L-Shaped Laundry Room with a Concealed Washer/Dryer Ideas
Refine by:
Budget
Sort by:Popular Today
1 - 20 of 57 photos
Item 1 of 3
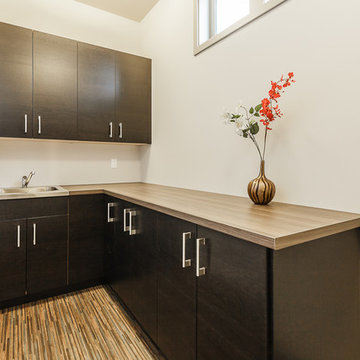
Inspiration for a contemporary l-shaped bamboo floor utility room remodel in Seattle with an utility sink, flat-panel cabinets, laminate countertops, beige walls, a concealed washer/dryer, beige countertops and dark wood cabinets
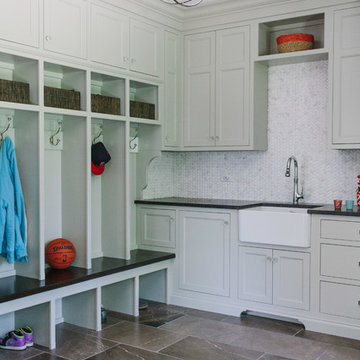
Stoffer Photography
Large transitional l-shaped marble floor dedicated laundry room photo in Chicago with white walls, a farmhouse sink, recessed-panel cabinets, solid surface countertops, a concealed washer/dryer and gray cabinets
Large transitional l-shaped marble floor dedicated laundry room photo in Chicago with white walls, a farmhouse sink, recessed-panel cabinets, solid surface countertops, a concealed washer/dryer and gray cabinets
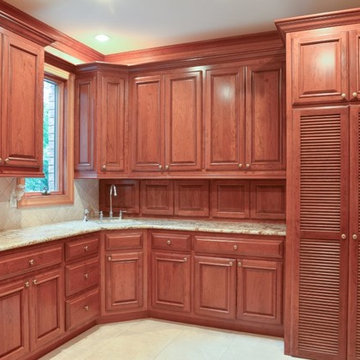
HARRY TAYLOR
Inspiration for a large timeless l-shaped porcelain tile dedicated laundry room remodel in Wilmington with raised-panel cabinets, medium tone wood cabinets, granite countertops, an undermount sink, beige walls and a concealed washer/dryer
Inspiration for a large timeless l-shaped porcelain tile dedicated laundry room remodel in Wilmington with raised-panel cabinets, medium tone wood cabinets, granite countertops, an undermount sink, beige walls and a concealed washer/dryer

Location: Bethesda, MD, USA
This total revamp turned out better than anticipated leaving the clients thrilled with the outcome.
Finecraft Contractors, Inc.
Interior Designer: Anna Cave
Susie Soleimani Photography
Blog: http://graciousinteriors.blogspot.com/2016/07/from-cellar-to-stellar-lower-level.html

Example of a country l-shaped slate floor, multicolored floor and wallpaper utility room design in Other with a farmhouse sink, recessed-panel cabinets, red cabinets, granite countertops, multicolored walls, a concealed washer/dryer and white countertops

Stoffer Photography
Dedicated laundry room - large transitional l-shaped marble floor and gray floor dedicated laundry room idea in Chicago with a farmhouse sink, recessed-panel cabinets, white cabinets, solid surface countertops, white walls and a concealed washer/dryer
Dedicated laundry room - large transitional l-shaped marble floor and gray floor dedicated laundry room idea in Chicago with a farmhouse sink, recessed-panel cabinets, white cabinets, solid surface countertops, white walls and a concealed washer/dryer
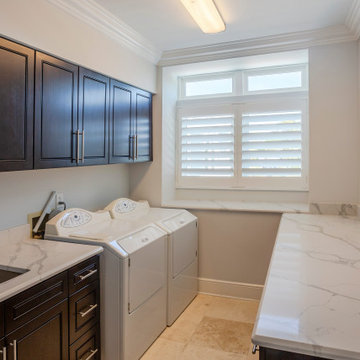
Example of a mid-sized l-shaped dark wood floor and brown floor utility room design in Tampa with an undermount sink, brown cabinets, marble countertops, beige walls, beaded inset cabinets, a concealed washer/dryer and beige countertops
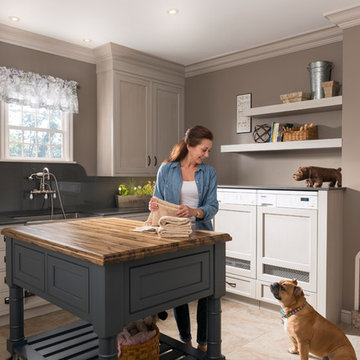
Example of a large transitional l-shaped porcelain tile utility room design in Other with a farmhouse sink, recessed-panel cabinets, white cabinets, a concealed washer/dryer and gray walls
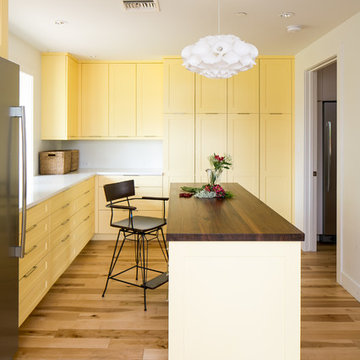
Photography: Ryan Garvin
Inspiration for a 1960s l-shaped light wood floor and brown floor utility room remodel in Phoenix with yellow cabinets, quartzite countertops, white walls, a concealed washer/dryer, shaker cabinets and white countertops
Inspiration for a 1960s l-shaped light wood floor and brown floor utility room remodel in Phoenix with yellow cabinets, quartzite countertops, white walls, a concealed washer/dryer, shaker cabinets and white countertops

Large, stainless steel sink with wall faucet that has a sprinkler head makes bath time easier. This unique space is loaded with amenities devoted to pampering four-legged family members, including an island for brushing, built-in water fountain, and hideaway food dish holders.
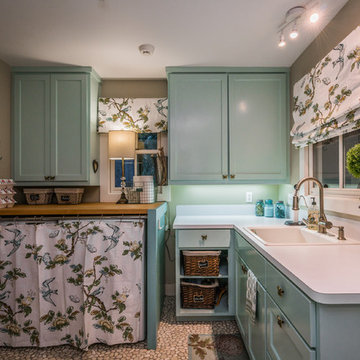
Example of a mid-sized cottage l-shaped dedicated laundry room design in Austin with a drop-in sink, recessed-panel cabinets, a concealed washer/dryer, white countertops, blue cabinets and gray walls
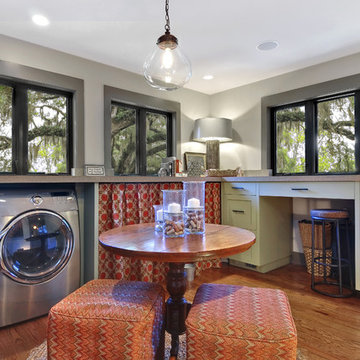
Photography by William Quarles. Designed by Shannon Bogen. Built by Robert Paige Cabinetry. Contractor Tom Martin.
Inspiration for a mid-sized transitional l-shaped laundry room remodel in Charleston with a concealed washer/dryer
Inspiration for a mid-sized transitional l-shaped laundry room remodel in Charleston with a concealed washer/dryer
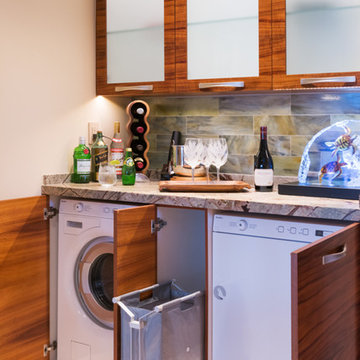
Interior Design Solutions
www.idsmaui.com
Greg Hoxsie Photography, Today Magazine, LLC
Inspiration for a transitional l-shaped limestone floor utility room remodel in Hawaii with flat-panel cabinets, medium tone wood cabinets, marble countertops, beige walls and a concealed washer/dryer
Inspiration for a transitional l-shaped limestone floor utility room remodel in Hawaii with flat-panel cabinets, medium tone wood cabinets, marble countertops, beige walls and a concealed washer/dryer
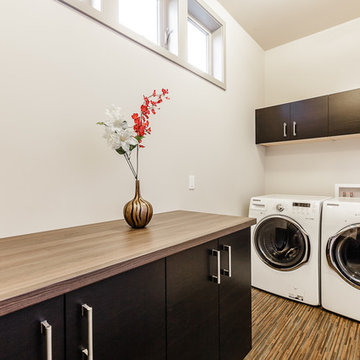
Inspiration for a contemporary l-shaped bamboo floor utility room remodel in Seattle with flat-panel cabinets, laminate countertops, beige walls, a concealed washer/dryer, brown countertops and dark wood cabinets
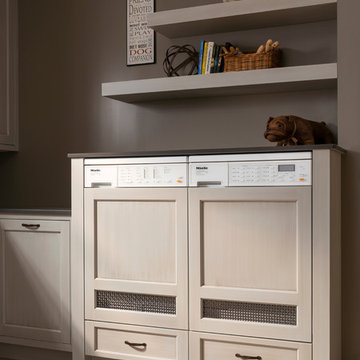
Large transitional l-shaped utility room photo in Other with a farmhouse sink, recessed-panel cabinets, white cabinets, a concealed washer/dryer and gray walls
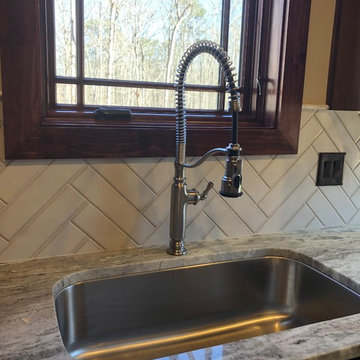
Laundry room in custom home in Oconee County, Georgia. Tile flooring, dark stained wood custom cabinets, quartz countertops, tile backsplash in chevron design, drop-in stainless sink with faucet.
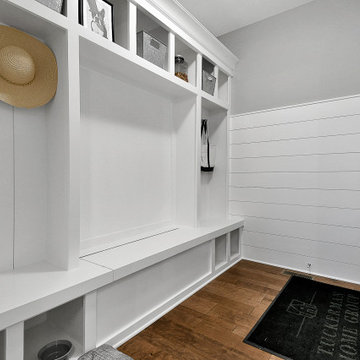
Straight out of Fixer Upper
Inspiration for a large transitional l-shaped medium tone wood floor and brown floor utility room remodel in Columbus with open cabinets, white cabinets, solid surface countertops, gray walls, a concealed washer/dryer and white countertops
Inspiration for a large transitional l-shaped medium tone wood floor and brown floor utility room remodel in Columbus with open cabinets, white cabinets, solid surface countertops, gray walls, a concealed washer/dryer and white countertops
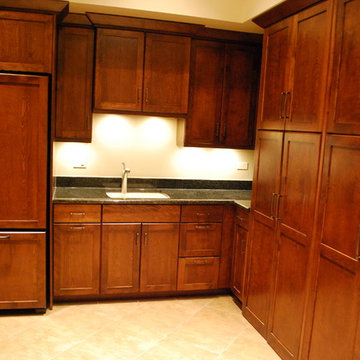
Custom Laundry Room with Hidden Washer and Dryer. Shaker Stained Cabinets in Laundry Room. Hidden Washer and Dryer Cabinets. New Venetian Granite in Laundry Room. Light Colored Granite and Stained Cabinets in Laundry Room. Shaker Stained Cabinets.
This Custom Laundry Room was Built by Southampton in Oak Brook Illinois. If You are Looking For Laundry Room and Mudroom Remodeling in Oak Brook Illinois Please Give Southampton Builders a Call.
Southampton also Builds Custom Homes in Oak Brook Illinois with Custom Laundry Rooms and Mudrooms. Our Custom Laundry Rooms and Mudrooms Feature Custom Cabinetry, Built in Lockers, Cubbies, Benches and Built-ins.
Southampton Builds and Remodels Custom Homes in Northern Illinois.
Fridges in Mudrooms. Laundry Room Fridges. Mudroom Freezers. Dirty Kitchens. Geneva IL. 60134
Photo Copyright Jonathan Nutt
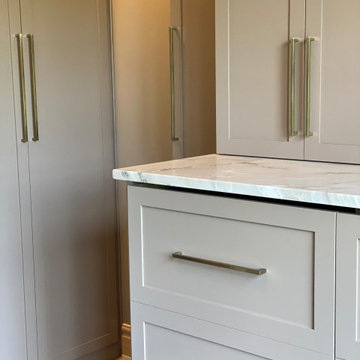
Laundry room with hidden wash machine and dryer
Example of a mid-sized 1950s l-shaped ceramic tile and gray floor utility room design in St Louis with shaker cabinets, gray cabinets, quartzite countertops, beige walls, a concealed washer/dryer and gray countertops
Example of a mid-sized 1950s l-shaped ceramic tile and gray floor utility room design in St Louis with shaker cabinets, gray cabinets, quartzite countertops, beige walls, a concealed washer/dryer and gray countertops
L-Shaped Laundry Room with a Concealed Washer/Dryer Ideas
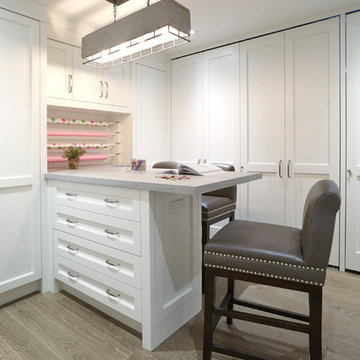
This multipurpose room serves as laundry storage and craft room.
Mid-sized transitional l-shaped light wood floor utility room photo in Toronto with recessed-panel cabinets, white cabinets, solid surface countertops and a concealed washer/dryer
Mid-sized transitional l-shaped light wood floor utility room photo in Toronto with recessed-panel cabinets, white cabinets, solid surface countertops and a concealed washer/dryer
1





