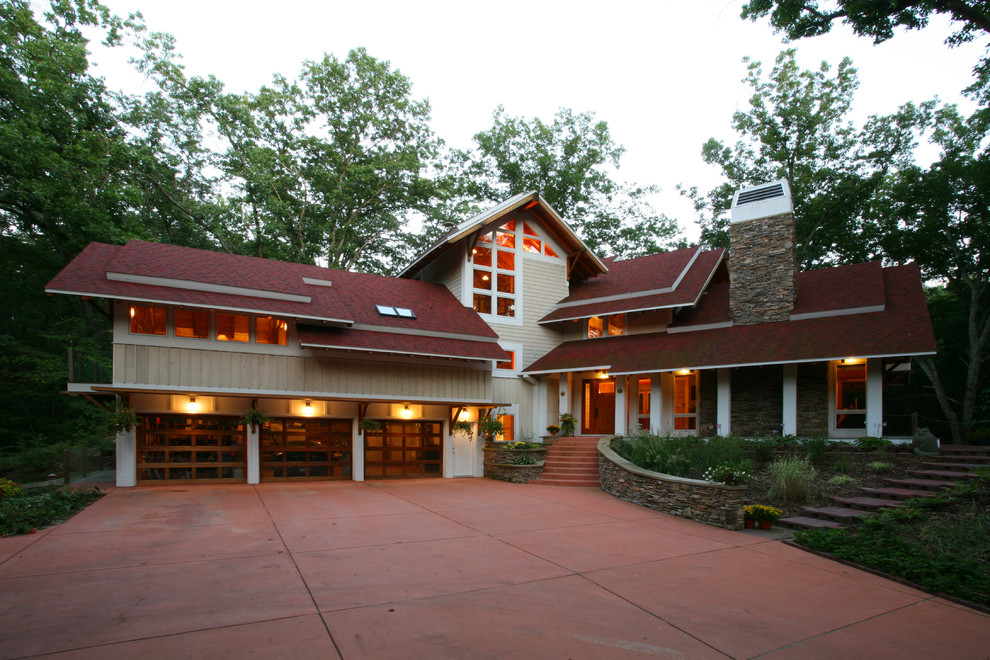
Lake Township Residence
Contemporary Exterior
A southwestern Michigan rolling forested dune site created and inspired a unique footprint for this environmentally friendly and sustainable home. Along with the owners’ programmatic requirements, the oblique convergence of two dune ridges organized the plan around a central stair hinge point. Expressed with a stair and library tower and centering the two axis, the northerly wing houses the master bedroom and garage and on the oblique axis the kitchen, dining, living, loom room, two bedrooms, baths, recreational room, and mechanical room are located. This curving entryway transitions up and into the front door through the flanking terraced gardens, flower planter and covered foyer porch area. This pin-wheel like plan manages the circulation efficiently from the stair at each level, and is connected to the formal entry as well as the garage service entry. The straight forward rectangular wings express their plans functionally inline with each dune ridge lines minimizing the contour changes and intuitively nesting the home into the site.







Exterior of house