Laminate Floor and Limestone Floor Entryway Ideas
Refine by:
Budget
Sort by:Popular Today
101 - 120 of 3,887 photos
Item 1 of 3
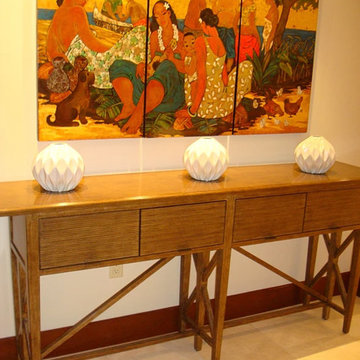
Example of a mid-sized island style limestone floor and beige floor foyer design in Portland with beige walls
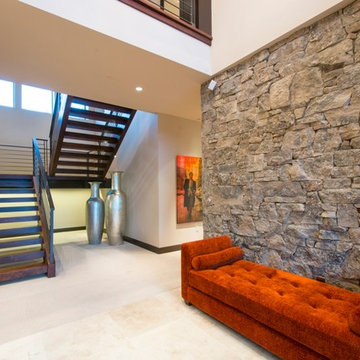
Transitional limestone floor entryway photo in Salt Lake City with beige walls
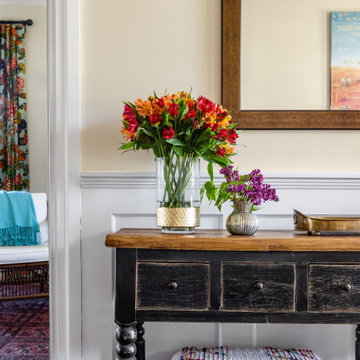
Bohemian-style foyer in Craftsman home
Example of a mid-sized eclectic limestone floor, yellow floor and wainscoting entryway design in Seattle with yellow walls and a white front door
Example of a mid-sized eclectic limestone floor, yellow floor and wainscoting entryway design in Seattle with yellow walls and a white front door
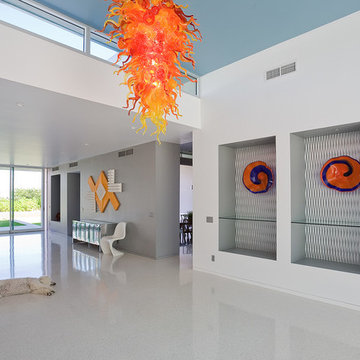
Inspiration for a large modern limestone floor entryway remodel in Los Angeles with white walls and a glass front door

Foyer with stairs and Dining Room beyond.
Huge transitional limestone floor and gray floor entryway photo in Houston with white walls and a dark wood front door
Huge transitional limestone floor and gray floor entryway photo in Houston with white walls and a dark wood front door
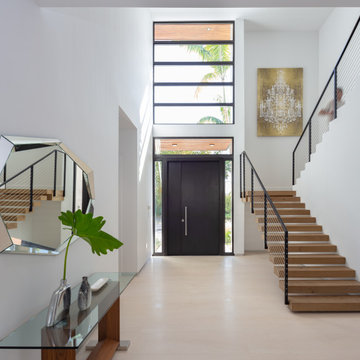
Nestled on a oversized corner lot in Bay Harbor Island, the architecture of this building presents itself with a Tropical Modern concept that takes advantage of both Florida’s tropical climate and the site’s intimate views of lush greenery.
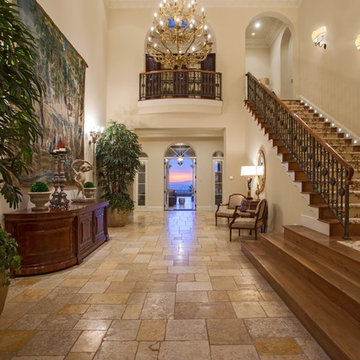
Ancient Surfaces
Product: Arcane Limestone
Phone: (212) 461-0245
email: sales@ancientsurfaces.com
website: www.Asurfaces.com
The Arcane Limestone pavers are old and reclaimed ancient pavers that have an unparalleled mystical beauty to them. They are salvaged from old homes and structures from across ancient cities in the Mediterranean Sea.
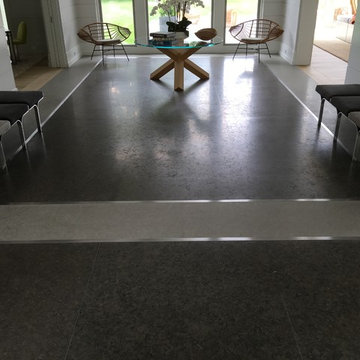
Floor - Azul Bateig Border with Steel inlay and French Blue limestone field
Example of a mid-sized trendy limestone floor entryway design in New York with white walls and a white front door
Example of a mid-sized trendy limestone floor entryway design in New York with white walls and a white front door
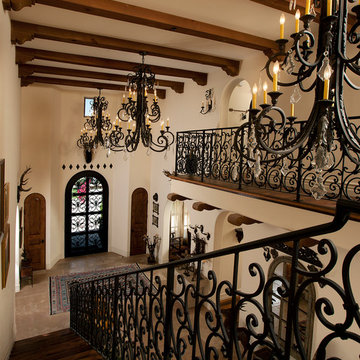
This homes timeless design captures the essence of Santa Barbara Style. Indoor and outdoor spaces intertwine as you move from one to the other. Amazing views, intimately scaled spaces, subtle materials, thoughtfully detailed, and warmth from natural light are all elements that make this home feel so welcoming. The outdoor areas all have unique views and the property landscaping is well tailored to complement the architecture. We worked with the Client and Sharon Fannin interiors.
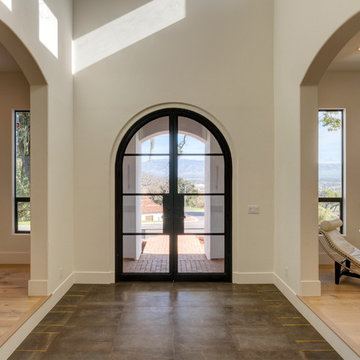
Example of a large limestone floor entryway design in San Francisco with white walls and a black front door
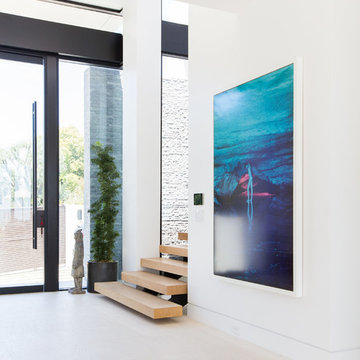
Interior Design by Blackband Design
Photography by Tessa Neustadt
Inspiration for a mid-sized contemporary limestone floor entryway remodel in Los Angeles with gray walls and a glass front door
Inspiration for a mid-sized contemporary limestone floor entryway remodel in Los Angeles with gray walls and a glass front door
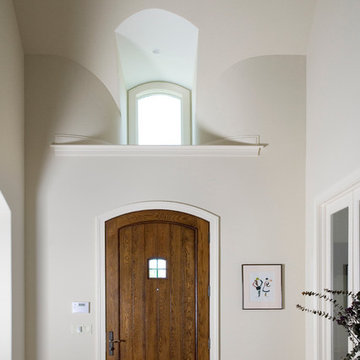
Photography by Linda Oyama Bryan. http://pickellbuilders.com. Two Story Foyer Features White Oak Front Door with 8"x10" Speak Easy, 16' x 24'' French Quarter Gold Sand stone tile floors, and contemporary light fixture.
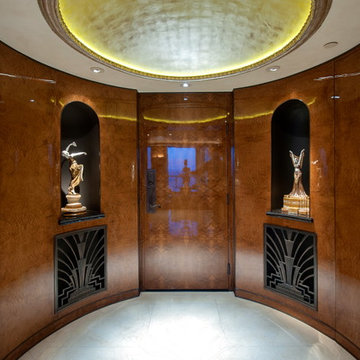
23 Karat White Gold in the Dome immediately grabs your attention . Look at these incredible walls, hand picked , some of the finest veneers on earth. 60 coats of High Gloss Rolls Rouse clear sanded and polished to perfection. The Clients art was pretty sick as well , four precious Deco figures take your breath away. The hand made vent covers are out the this world. The Architect , Builder Peter can make anything or have it made, anything!!

Front entry walk and custom entry courtyard gate leads to a courtyard bridge and the main two-story entry foyer beyond. Privacy courtyard walls are located on each side of the entry gate. They are clad with Texas Lueders stone and stucco, and capped with standing seam metal roofs. Custom-made ceramic sconce lights and recessed step lights illuminate the way in the evening. Elsewhere, the exterior integrates an Engawa breezeway around the perimeter of the home, connecting it to the surrounding landscaping and other exterior living areas. The Engawa is shaded, along with the exterior wall’s windows and doors, with a continuous wall mounted awning. The deep Kirizuma styled roof gables are supported by steel end-capped wood beams cantilevered from the inside to beyond the roof’s overhangs. Simple materials were used at the roofs to include tiles at the main roof; metal panels at the walkways, awnings and cabana; and stained and painted wood at the soffits and overhangs. Elsewhere, Texas Lueders stone and stucco were used at the exterior walls, courtyard walls and columns.
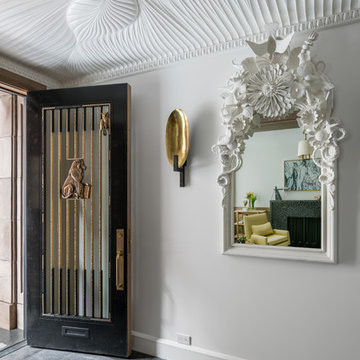
Townhouse entry vestibule with carved wood ceiling.
Photo by Alan Tansey. Architecture and Interior Design by MKCA.
Inspiration for a modern limestone floor and black floor entryway remodel in New York with white walls and a black front door
Inspiration for a modern limestone floor and black floor entryway remodel in New York with white walls and a black front door
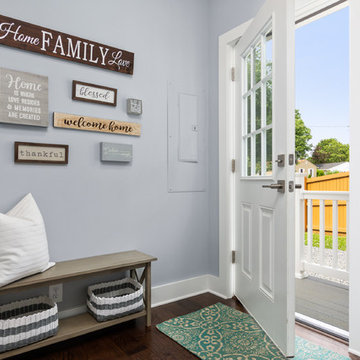
Utility/Mudroom entry from driveway
Example of a small arts and crafts laminate floor and brown floor mudroom design in Baltimore with gray walls
Example of a small arts and crafts laminate floor and brown floor mudroom design in Baltimore with gray walls
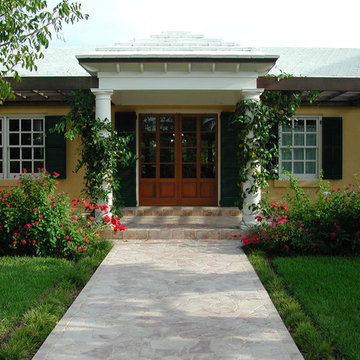
The Bermuda-style entry is supported by cast stone columns and covered by hip roof of concrete roof tiles. A mahogany-framed pergola, also supported by cast stone columns, flanks each side of the entry. Materials include custom-made wood french doors, 6 over 6 double hung windows with custom-made operable wood louvered shutters, and travertine pavers.
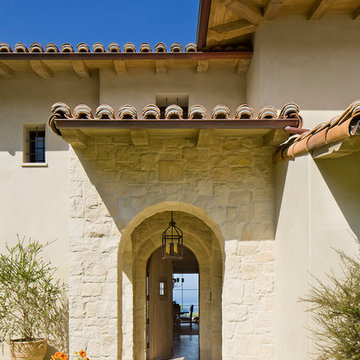
Inspiration for a large mediterranean limestone floor entryway remodel in Los Angeles with beige walls and a light wood front door

enter this updated modern victorian home through the new gallery foyer featuring shimmer vinyl washable wallpaper with the polished limestone large tile floor. an elegant macassar ebony round center table sits between the homeowners large scale art collection. at the far end, note the phantom matching coat closets that disappear so the eye can absorb only the serenity of the foyer and the grand kitchen beyond.
Laminate Floor and Limestone Floor Entryway Ideas
6






