Laminate Floor and Marble Floor Kitchen Ideas
Refine by:
Budget
Sort by:Popular Today
81 - 100 of 41,178 photos
Item 1 of 4

Ryan Price Studio
Example of a mid-sized cottage single-wall laminate floor and brown floor open concept kitchen design in Austin with a farmhouse sink, flat-panel cabinets, white cabinets, black backsplash, cement tile backsplash, stainless steel appliances, an island and white countertops
Example of a mid-sized cottage single-wall laminate floor and brown floor open concept kitchen design in Austin with a farmhouse sink, flat-panel cabinets, white cabinets, black backsplash, cement tile backsplash, stainless steel appliances, an island and white countertops
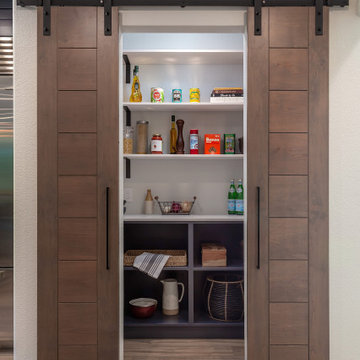
Example of a large urban l-shaped laminate floor and brown floor eat-in kitchen design in San Francisco with an undermount sink, shaker cabinets, black cabinets, granite countertops, stone slab backsplash, stainless steel appliances, an island and black countertops
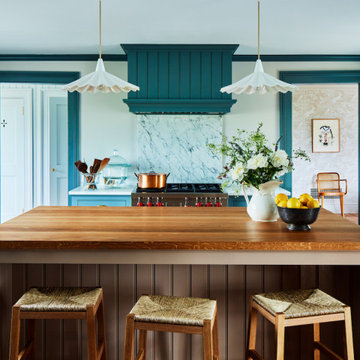
Example of a large beach style u-shaped laminate floor and brown floor eat-in kitchen design in Boston with turquoise cabinets, stainless steel appliances, an island, white countertops, beaded inset cabinets, white backsplash and stone slab backsplash

New LVP (Luxury Vinyl Plank) flooring, added a vaulted ceiling, recessed lighting, shaker style cabinets, carrara marble counter tops, subway tile backsplash, Kohler farmhouse sink, lighting fixtures, windows, appliances, paint, custom floating wood shelves.

Georgetown, DC Transitional Kitchen Design by #SarahTurner4JenniferGilmer in collaboration with architect Christian Zapatka.
http://www.gilmerkitchens.com/
Photography by John Cole
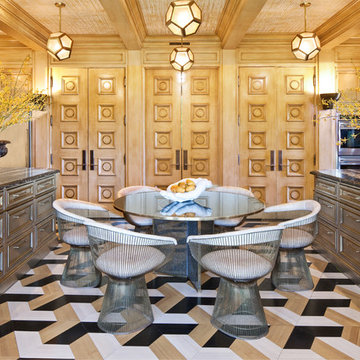
The 10,000 sq. ft. Bellagio Residence was a 1939 Georgian Revival overlooking the manicured links of the Bel Air Country Club that was in need of a modern touch. Stripped down to the studs, Wearstler worked to create an additional 3,000 sq. ft. of living space, pushed up the ceiling heights, broadened windows and doors to allow more light and completely carved out a new master suite upstairs. Mixing the personalities of the clients, one slightly more conservative and focused on comfort, the other a little feistier that wanted something unique, Wearstler took a daredevil approach and created a high-chroma style that has become her new signature approach. Italian antiques, custom rugs inspired by silk scarves, hand-painted wallcoverings, bright hits of color like a tiger print Fuchsia velvet sofa against a plum colored pyramid studded wall and endless amounts of onyx and marble slab walls and floors make for an unapologetically lavish and seductive home.
Photo Credit: Grey Crawford

Small San Diego Kitchen with white shaker Ikea cabinets and black quartzite countertops. We used a rolling table as the kitchen island which also is used as a high top kitchen table. Incorporating a wood hood as a detail to add warmth to the space.

Example of a mid-sized mid-century modern u-shaped marble floor, beige floor and exposed beam eat-in kitchen design in Los Angeles with an undermount sink, flat-panel cabinets, dark wood cabinets, terrazzo countertops, multicolored backsplash, glass sheet backsplash, stainless steel appliances, a peninsula and brown countertops
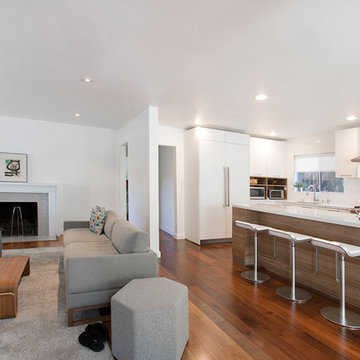
Jinny Kim
Eat-in kitchen - mid-sized contemporary l-shaped laminate floor and brown floor eat-in kitchen idea in Los Angeles with a drop-in sink, flat-panel cabinets, medium tone wood cabinets, quartzite countertops, white backsplash, porcelain backsplash, stainless steel appliances, an island and white countertops
Eat-in kitchen - mid-sized contemporary l-shaped laminate floor and brown floor eat-in kitchen idea in Los Angeles with a drop-in sink, flat-panel cabinets, medium tone wood cabinets, quartzite countertops, white backsplash, porcelain backsplash, stainless steel appliances, an island and white countertops

New remodeled kitchen. Lighting makes a huge difference.
Kitchen - mid-sized transitional laminate floor and gray floor kitchen idea in Portland with a farmhouse sink, black cabinets, quartzite countertops, white backsplash, porcelain backsplash, stainless steel appliances, an island, multicolored countertops and recessed-panel cabinets
Kitchen - mid-sized transitional laminate floor and gray floor kitchen idea in Portland with a farmhouse sink, black cabinets, quartzite countertops, white backsplash, porcelain backsplash, stainless steel appliances, an island, multicolored countertops and recessed-panel cabinets
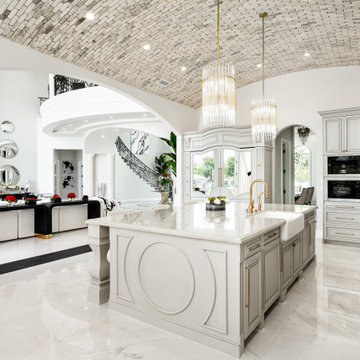
We love this kitchen's curved brick ceiling, arched entryways, marble countertops, and marble floors.
Example of a huge minimalist l-shaped marble floor and white floor eat-in kitchen design in Phoenix with a farmhouse sink, recessed-panel cabinets, white cabinets, marble countertops, white backsplash, stone tile backsplash, black appliances, an island and white countertops
Example of a huge minimalist l-shaped marble floor and white floor eat-in kitchen design in Phoenix with a farmhouse sink, recessed-panel cabinets, white cabinets, marble countertops, white backsplash, stone tile backsplash, black appliances, an island and white countertops
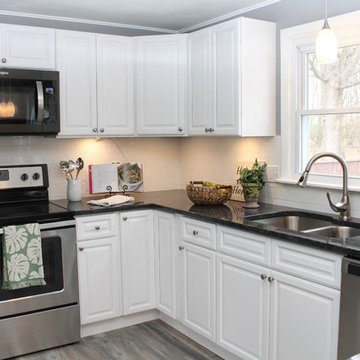
Janelle Ancillotti
Example of a mid-sized beach style u-shaped laminate floor eat-in kitchen design in New York with raised-panel cabinets, white cabinets, white backsplash, ceramic backsplash, stainless steel appliances, a peninsula and black countertops
Example of a mid-sized beach style u-shaped laminate floor eat-in kitchen design in New York with raised-panel cabinets, white cabinets, white backsplash, ceramic backsplash, stainless steel appliances, a peninsula and black countertops
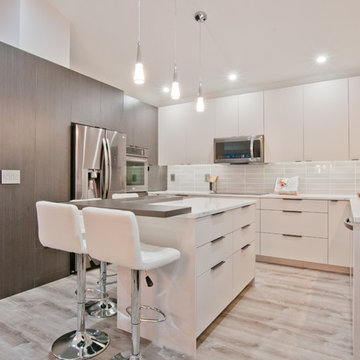
Open concept kitchen - mid-sized contemporary u-shaped laminate floor and gray floor open concept kitchen idea in Minneapolis with an undermount sink, flat-panel cabinets, quartz countertops, gray backsplash, glass tile backsplash, stainless steel appliances, an island and white countertops
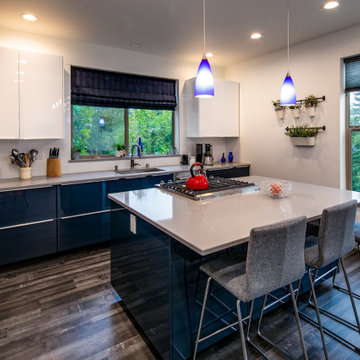
Kitchen - mid-sized contemporary laminate floor and brown floor kitchen idea in Seattle with an undermount sink, flat-panel cabinets, quartzite countertops, white backsplash, subway tile backsplash, stainless steel appliances, an island, gray countertops and blue cabinets

Jason Taylor
Open concept kitchen - huge traditional l-shaped marble floor and beige floor open concept kitchen idea in New York with two islands, an undermount sink, raised-panel cabinets, white cabinets, marble countertops, multicolored backsplash, mosaic tile backsplash, stainless steel appliances and beige countertops
Open concept kitchen - huge traditional l-shaped marble floor and beige floor open concept kitchen idea in New York with two islands, an undermount sink, raised-panel cabinets, white cabinets, marble countertops, multicolored backsplash, mosaic tile backsplash, stainless steel appliances and beige countertops
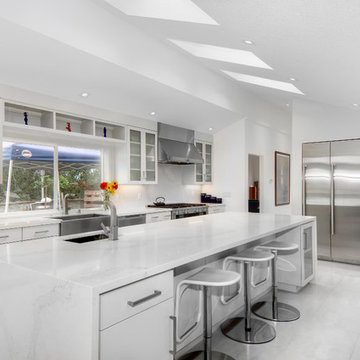
Example of a large trendy galley marble floor enclosed kitchen design in San Diego with an undermount sink, glass-front cabinets, white cabinets, marble countertops, white backsplash, stone slab backsplash, stainless steel appliances and an island

Eat-in kitchen - small transitional l-shaped laminate floor and gray floor eat-in kitchen idea in Philadelphia with an undermount sink, raised-panel cabinets, white cabinets, granite countertops, stainless steel appliances, a peninsula and gray countertops

storage cabinet and pull out pantry
Eat-in kitchen - mid-sized modern u-shaped laminate floor and beige floor eat-in kitchen idea in Salt Lake City with a farmhouse sink, shaker cabinets, white cabinets, quartz countertops, white backsplash, porcelain backsplash, stainless steel appliances, an island and white countertops
Eat-in kitchen - mid-sized modern u-shaped laminate floor and beige floor eat-in kitchen idea in Salt Lake City with a farmhouse sink, shaker cabinets, white cabinets, quartz countertops, white backsplash, porcelain backsplash, stainless steel appliances, an island and white countertops

Open concept kitchen with an oversized prep island perfect for entertaining. The island cabinets were painted “Black Evergreen” by Behr and since they were the focal point of the area decided to go for a more minimal design for the rest of the backsplash with a zellige tile and boho mosaic accent tile behind the vent hood.
Laminate Floor and Marble Floor Kitchen Ideas
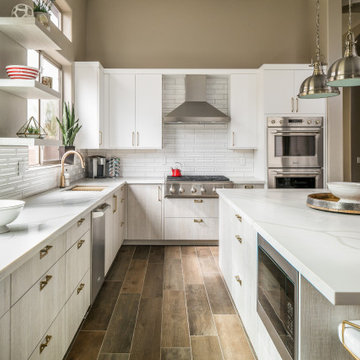
The expanse of white marble draws your eye to the wood-look tile in bronze tones. Here, you have a delightful harmony of warm and cool. The hardware choices avoid making the space look too tightly coordinated. Instead, the mix of soft bronze and brass in the drawer pulls and seating, with the cool stainless steel of the appliances and light fixtures, balances the space.
5





