Laminate Floor and Marble Floor Kitchen Ideas
Refine by:
Budget
Sort by:Popular Today
161 - 180 of 41,174 photos
Item 1 of 4
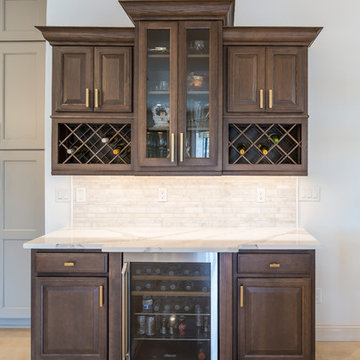
Mid-sized transitional l-shaped multicolored floor and marble floor eat-in kitchen photo in Jacksonville with an undermount sink, quartz countertops, white backsplash, marble backsplash, stainless steel appliances, an island, white countertops, raised-panel cabinets and dark wood cabinets
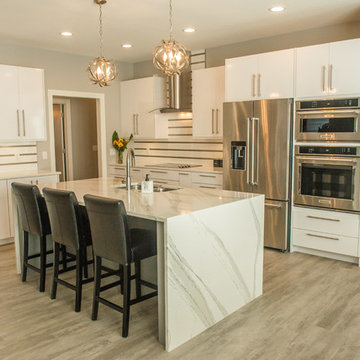
Stunning waterfall quartz top by Cambria flows perfectly with this contemporary kitchen in white.
Mandi B Photography
Example of a large minimalist l-shaped laminate floor and gray floor eat-in kitchen design in Other with an undermount sink, flat-panel cabinets, white cabinets, quartz countertops, white backsplash, subway tile backsplash, stainless steel appliances, an island and white countertops
Example of a large minimalist l-shaped laminate floor and gray floor eat-in kitchen design in Other with an undermount sink, flat-panel cabinets, white cabinets, quartz countertops, white backsplash, subway tile backsplash, stainless steel appliances, an island and white countertops
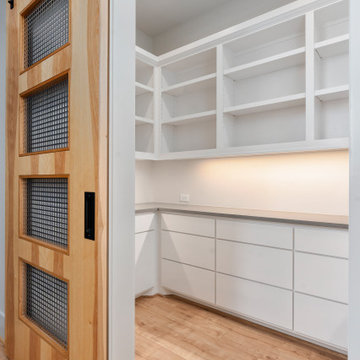
Kitchen Pantry
Kitchen pantry - mid-sized modern u-shaped laminate floor and beige floor kitchen pantry idea in Houston with open cabinets, light wood cabinets, marble countertops, gray backsplash and gray countertops
Kitchen pantry - mid-sized modern u-shaped laminate floor and beige floor kitchen pantry idea in Houston with open cabinets, light wood cabinets, marble countertops, gray backsplash and gray countertops
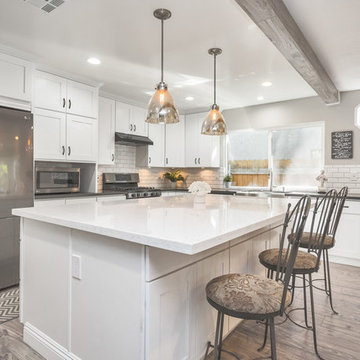
Antis Photography
Open concept kitchen - mid-sized cottage l-shaped laminate floor open concept kitchen idea in Orange County with a farmhouse sink, shaker cabinets, white cabinets, quartz countertops, white backsplash, subway tile backsplash, stainless steel appliances and an island
Open concept kitchen - mid-sized cottage l-shaped laminate floor open concept kitchen idea in Orange County with a farmhouse sink, shaker cabinets, white cabinets, quartz countertops, white backsplash, subway tile backsplash, stainless steel appliances and an island
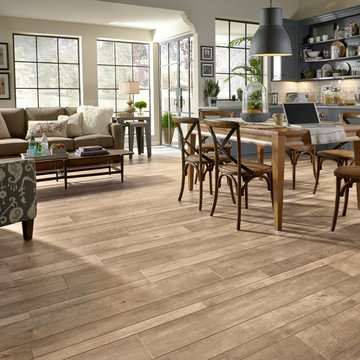
With wonderful realism and a historic flair, this is a great way to add a sense of untold stories without over taking the room.
Example of a cottage laminate floor and beige floor open concept kitchen design in Baltimore with an undermount sink, recessed-panel cabinets, gray cabinets, quartz countertops, white backsplash, subway tile backsplash, a peninsula and gray countertops
Example of a cottage laminate floor and beige floor open concept kitchen design in Baltimore with an undermount sink, recessed-panel cabinets, gray cabinets, quartz countertops, white backsplash, subway tile backsplash, a peninsula and gray countertops
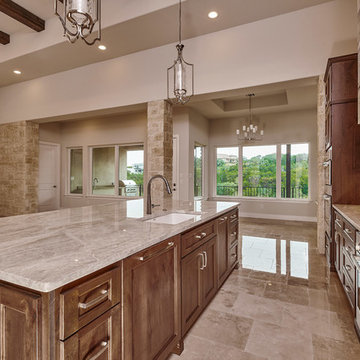
This transitional kitchen is a timeless, unique, clean and fine lines with a polished marble counter top and flooring. The vent hood is a custom piece and the cabinetry is built in custom and stained to perfection.
Wood:
Knotty Alder
Finish: Pecan with a
light shade
Door Style:
CS5-125N-FLAT
Countertops:
Quartzite
Taj Mahal
3CM Square Edge
Interior Rock:
Cobra Stone
Limestone
Cream 468
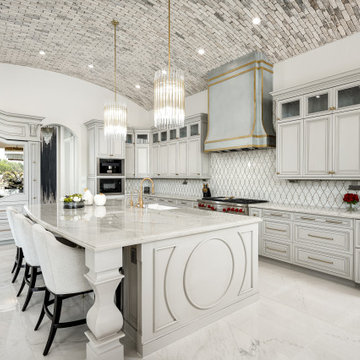
We love this curved brick ceiling, the tile backsplash, the pendant lighting, and the marble floors.
Eat-in kitchen - huge modern l-shaped marble floor and white floor eat-in kitchen idea in Phoenix with a farmhouse sink, recessed-panel cabinets, white cabinets, marble countertops, white backsplash, stone tile backsplash, black appliances, an island and white countertops
Eat-in kitchen - huge modern l-shaped marble floor and white floor eat-in kitchen idea in Phoenix with a farmhouse sink, recessed-panel cabinets, white cabinets, marble countertops, white backsplash, stone tile backsplash, black appliances, an island and white countertops
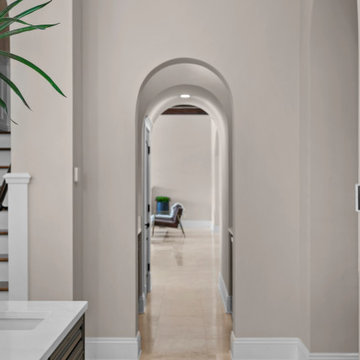
For the spacious living room, we ensured plenty of comfortable seating with luxe furnishings for the sophisticated appeal. We added two elegant leather chairs with muted brass accents and a beautiful center table in similar accents to complement the chairs. A tribal artwork strategically placed above the fireplace makes for a great conversation starter at family gatherings. In the large dining area, we chose a wooden dining table with modern chairs and a statement lighting fixture that creates a sharp focal point. A beautiful round mirror on the rear wall creates an illusion of vastness in the dining area. The kitchen has a beautiful island with stunning countertops and plenty of work area to prepare delicious meals for the whole family. Built-in appliances and a cooking range add a sophisticated appeal to the kitchen. The home office is designed to be a space that ensures plenty of productivity and positive energy. We added a rust-colored office chair, a sleek glass table, muted golden decor accents, and natural greenery to create a beautiful, earthy space.
---
Project designed by interior design studio Home Frosting. They serve the entire Tampa Bay area including South Tampa, Clearwater, Belleair, and St. Petersburg.
For more about Home Frosting, see here: https://homefrosting.com/
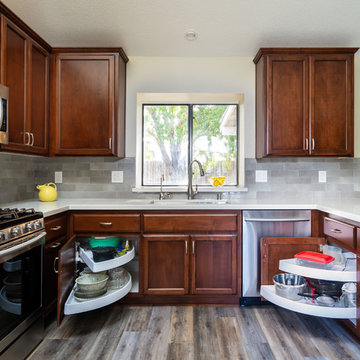
Once a closed in and dark space becomes a light, airy, open and functional kitchen.
Large transitional u-shaped laminate floor and multicolored floor eat-in kitchen photo in Los Angeles with an undermount sink, recessed-panel cabinets, medium tone wood cabinets, quartz countertops, gray backsplash, ceramic backsplash, stainless steel appliances, white countertops and a peninsula
Large transitional u-shaped laminate floor and multicolored floor eat-in kitchen photo in Los Angeles with an undermount sink, recessed-panel cabinets, medium tone wood cabinets, quartz countertops, gray backsplash, ceramic backsplash, stainless steel appliances, white countertops and a peninsula
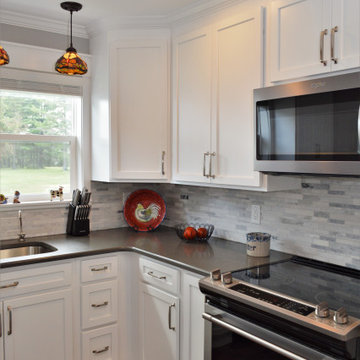
Cabinet Brand: Haas Lifestyle Collection
Wood Species: Maple
Cabinet Finish: White
Door Style: Hometown
Counter top: Caesarstone Quartz, Roundover edge, Concrete color
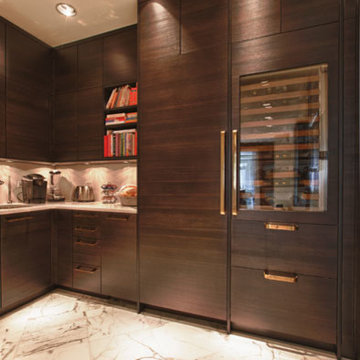
Example of a large trendy single-wall marble floor eat-in kitchen design in Miami with an undermount sink, flat-panel cabinets, dark wood cabinets, solid surface countertops, white backsplash, stone slab backsplash and two islands
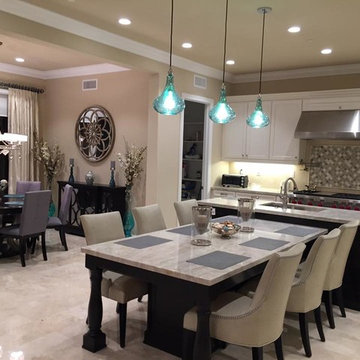
We updated this Irvine condo from basic to contemporary without major changes to the layout, creating a huge impact with minimal timeline and inconvenience. We created an eat-in island kitchen table and installed gorgeous pendants. We brought in comfortable and beautiful furniture pieces perfect for the space and updated the bathroom materials and colors to better fit our client's style. -- Contemporary Irvine kitchen
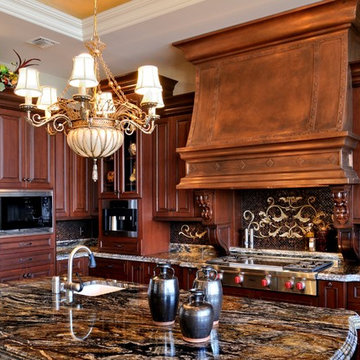
The kitchen is another common gathering space: for this important room a mix of rustic and modern comes into play. Gorgeous wooden cabinetry and hand painted tiles mix beautifully with granite countertops and conveniences like the built-in stainless expresso maker. this space also features a breakfast nook and cozy family room so everyone can enjoy time together comfortably throughout the day.
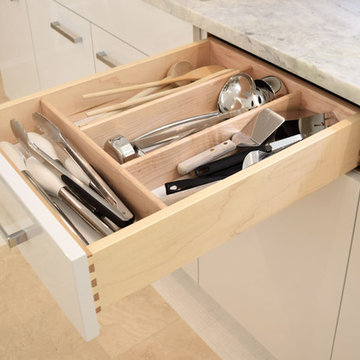
Eat-in kitchen - large contemporary l-shaped laminate floor eat-in kitchen idea in Cleveland with an undermount sink, flat-panel cabinets, light wood cabinets, marble countertops, gray backsplash, stone slab backsplash, black appliances and an island
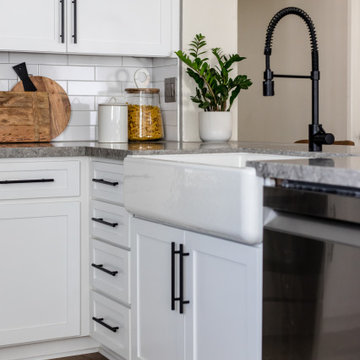
Example of a mid-sized minimalist u-shaped laminate floor and brown floor kitchen design in San Diego with a farmhouse sink, shaker cabinets and white cabinets
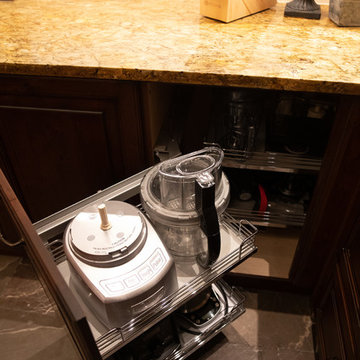
Hafele Magic Corner for blind corner cabinets
amanda lee photography
Example of a huge mountain style u-shaped marble floor and gray floor open concept kitchen design in Denver with an undermount sink, raised-panel cabinets, distressed cabinets, granite countertops, beige backsplash, stone tile backsplash, paneled appliances, two islands and beige countertops
Example of a huge mountain style u-shaped marble floor and gray floor open concept kitchen design in Denver with an undermount sink, raised-panel cabinets, distressed cabinets, granite countertops, beige backsplash, stone tile backsplash, paneled appliances, two islands and beige countertops
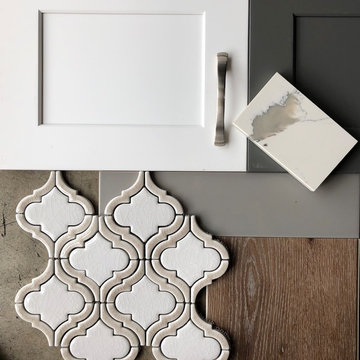
Materials Selection.
Inspiration for a mid-sized farmhouse l-shaped laminate floor and multicolored floor open concept kitchen remodel in Los Angeles with an undermount sink, shaker cabinets, white cabinets, quartz countertops, gray backsplash, ceramic backsplash, stainless steel appliances, an island and white countertops
Inspiration for a mid-sized farmhouse l-shaped laminate floor and multicolored floor open concept kitchen remodel in Los Angeles with an undermount sink, shaker cabinets, white cabinets, quartz countertops, gray backsplash, ceramic backsplash, stainless steel appliances, an island and white countertops
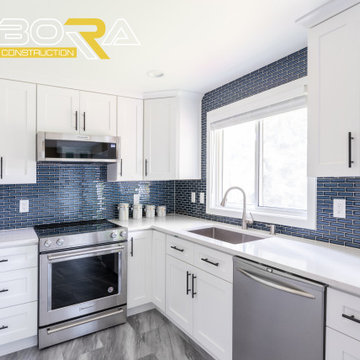
Enclosed kitchen - mid-sized transitional u-shaped laminate floor and gray floor enclosed kitchen idea in Seattle with an undermount sink, shaker cabinets, white cabinets, quartz countertops, blue backsplash, ceramic backsplash, stainless steel appliances, no island and white countertops
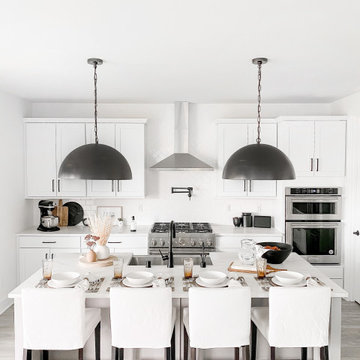
Inspiration for a large modern l-shaped laminate floor and gray floor eat-in kitchen remodel in Seattle with an undermount sink, shaker cabinets, white cabinets, quartz countertops, white backsplash, porcelain backsplash, stainless steel appliances, an island and white countertops
Laminate Floor and Marble Floor Kitchen Ideas
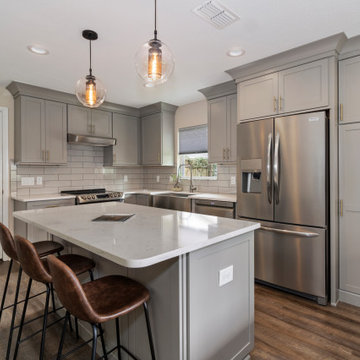
Open concept kitchen - large modern l-shaped laminate floor and brown floor open concept kitchen idea in Tampa with a double-bowl sink, shaker cabinets, gray cabinets, quartz countertops, white backsplash, subway tile backsplash, stainless steel appliances, an island and white countertops
9





