Plywood Floor and Laminate Floor Entryway Ideas
Refine by:
Budget
Sort by:Popular Today
1 - 20 of 2,326 photos
Item 1 of 3
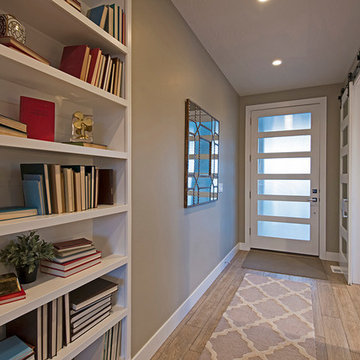
Entryway - contemporary laminate floor entryway idea in Salt Lake City with beige walls and a white front door
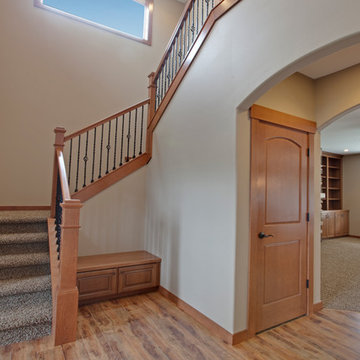
Custom wrought iron handrail with hemlock posts. Hemlock 2 panel interior doors. ORB lever handles. Built in entry bench. Elegant arches. Photo by Bill Johnson
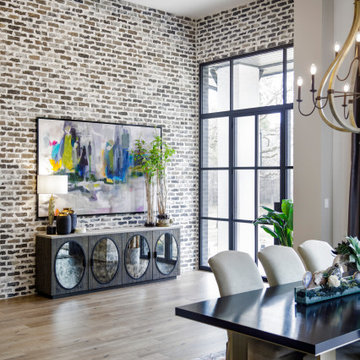
Large transitional laminate floor and gray floor entryway photo in Houston with white walls and a black front door

This home is full of clean lines, soft whites and grey, & lots of built-in pieces. Large entry area with message center, dual closets, custom bench with hooks and cubbies to keep organized. Living room fireplace with shiplap, custom mantel and cabinets, and white brick.
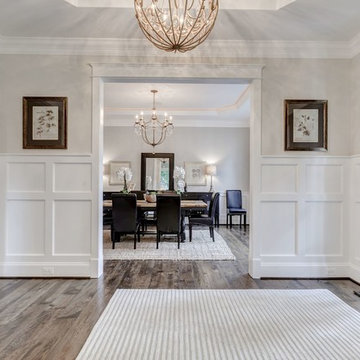
Single front door - mid-sized transitional plywood floor single front door idea in DC Metro with white walls and a dark wood front door
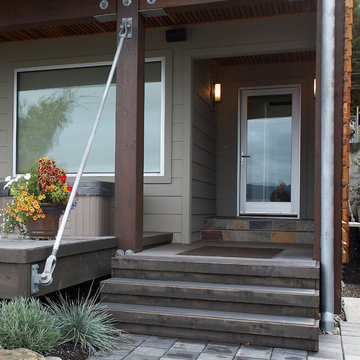
Entry detail. Photography by Ian Gleadle.
Mid-sized trendy laminate floor and gray floor entryway photo in Seattle with a glass front door and multicolored walls
Mid-sized trendy laminate floor and gray floor entryway photo in Seattle with a glass front door and multicolored walls
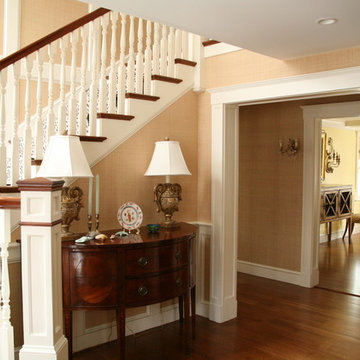
Contractor: Anderson Contracting Services
Photographer: Eric Roth
Elegant plywood floor foyer photo in Boston
Elegant plywood floor foyer photo in Boston
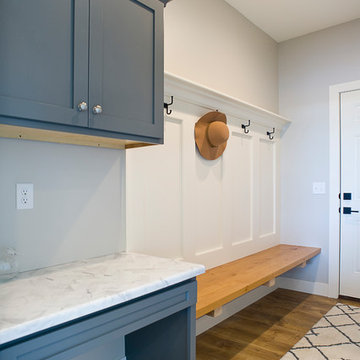
Entryway - mid-sized transitional laminate floor and brown floor entryway idea in Other with gray walls and a blue front door
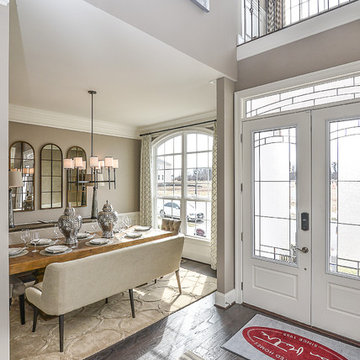
Large transitional plywood floor entryway photo in DC Metro with beige walls and a white front door
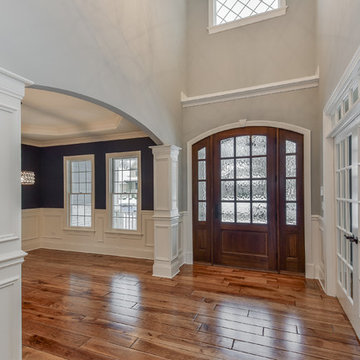
42" wide arch top front door with 12' sidelights
Dining room opens to right as you enter, study behind french doors at right.
Entryway - mid-sized transitional laminate floor and brown floor entryway idea in Chicago with gray walls and a medium wood front door
Entryway - mid-sized transitional laminate floor and brown floor entryway idea in Chicago with gray walls and a medium wood front door
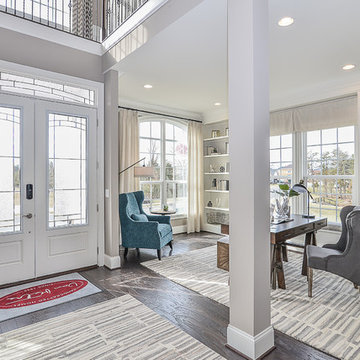
Inspiration for a large transitional plywood floor entryway remodel in DC Metro with beige walls and a white front door
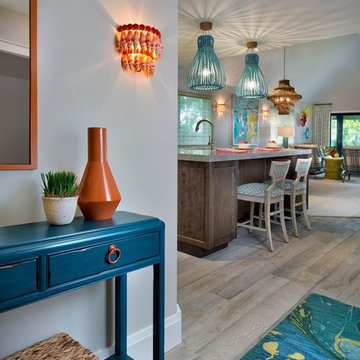
Vibrant and Bright Entry to a Waterfront Condo on beautiful Sanibel/Captiva Island. Rich Turquoise, deep Orange, and Vibrant Lime Green beautifully accent the soft grey Floors.
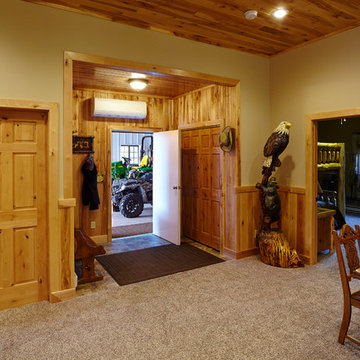
Inspiration for a rustic laminate floor and beige floor entry hall remodel in Minneapolis with beige walls
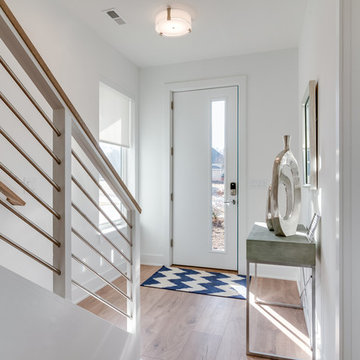
A large window and modern door flood this front entry with light. The bold staircase with cable handrail and open-tread design draw the eye into the open-concept floor plan.
With ReAlta, we are introducing for the first time in Charlotte a fully solar community.
Each beautifully detailed home will incorporate low profile solar panels that will collect the sun’s rays to significantly offset the home’s energy usage. Combined with our industry-leading Home Efficiency Ratings (HERS), these solar systems will save a ReAlta homeowner thousands over the life of the home.
Credit: Brendan Kahm
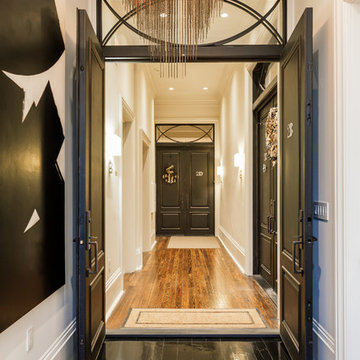
Inspiration for a mid-sized contemporary laminate floor and black floor entryway remodel in New Orleans with white walls and a black front door
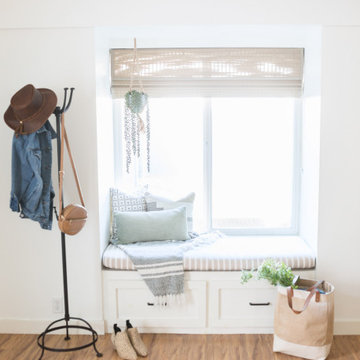
Inspiration for a small country laminate floor and beige floor entryway remodel in Phoenix with white walls and a gray front door
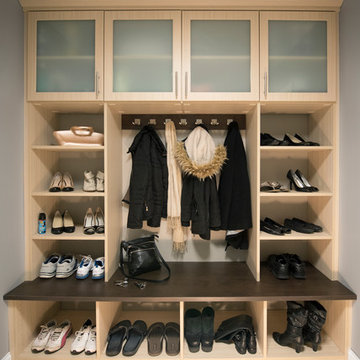
Designed by Lina Meile of Closet Works
Open face Shaker style Thermofoil doors with white frosted glass panel inserts to further the light, airy theme of the home and blend with the rest of the remodeling. Bar style brushed chrome handles complete the modern look.
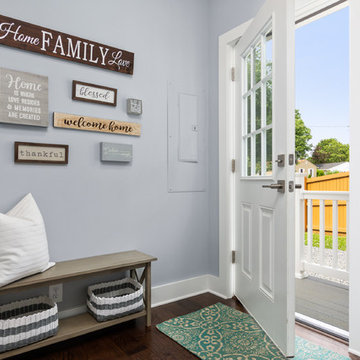
Utility/Mudroom entry from driveway
Example of a small arts and crafts laminate floor and brown floor mudroom design in Baltimore with gray walls
Example of a small arts and crafts laminate floor and brown floor mudroom design in Baltimore with gray walls
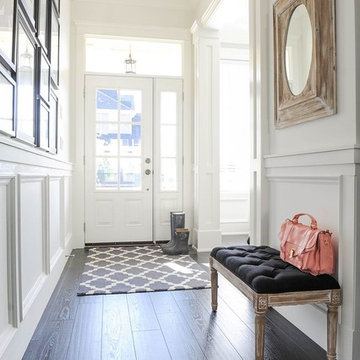
Cut-Rite Carpet and Design Center is located at 825 White Plains Road (Rt. 22), Scarsdale, NY 10583. Come visit us! We are open Monday-Saturday from 9:00 AM-6:00 PM.
(914) 506-5431 http://www.cutritecarpets.com/
Plywood Floor and Laminate Floor Entryway Ideas
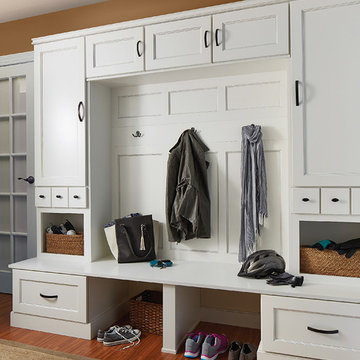
Maple, White, Pewter-Glaze
Inspiration for a mid-sized timeless laminate floor mudroom remodel in Omaha with brown walls
Inspiration for a mid-sized timeless laminate floor mudroom remodel in Omaha with brown walls
1





