Plywood Floor and Laminate Floor Entryway Ideas
Refine by:
Budget
Sort by:Popular Today
101 - 120 of 2,342 photos
Item 1 of 3
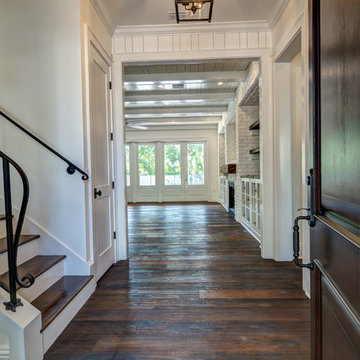
Entryway - large transitional plywood floor entryway idea in Orlando with white walls
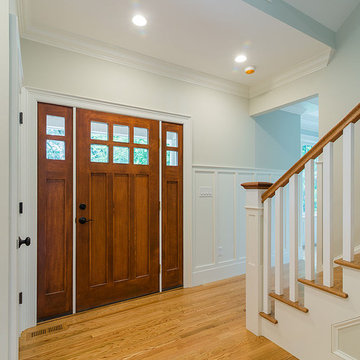
Entryway - large transitional laminate floor and beige floor entryway idea in Boston with white walls and a dark wood front door
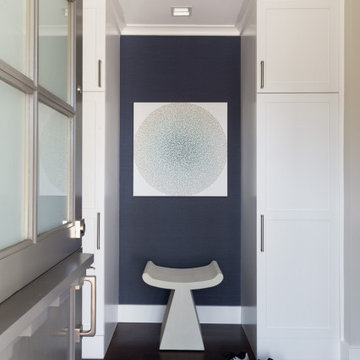
Example of a small laminate floor and brown floor entryway design in San Francisco with blue walls and a gray front door
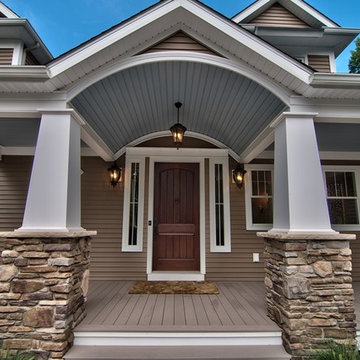
Inspiration for a large transitional plywood floor and gray floor entryway remodel in Other with beige walls and a dark wood front door
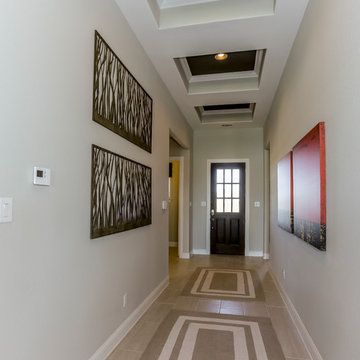
Example of a large transitional laminate floor and beige floor entryway design in Houston with beige walls and a glass front door
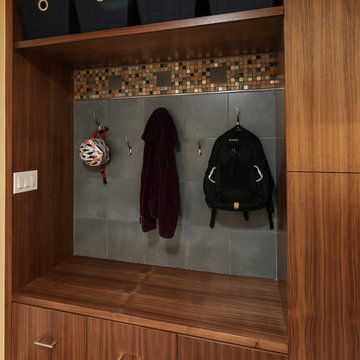
Laundry Room Remodel featuring custom cabinetry with Quarter Sawn Walnut cabinetry in a slab door style, white quartz countertop, | Photo: CAGE Design Build
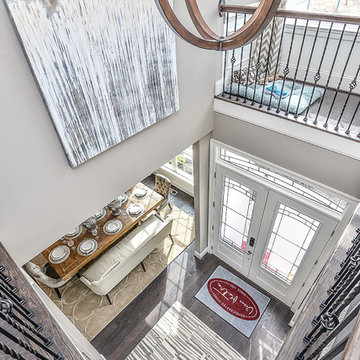
Example of a large transitional plywood floor entryway design in DC Metro with beige walls and a white front door
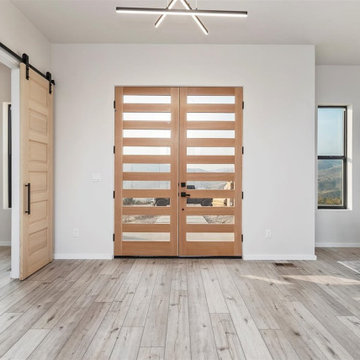
Inspiration for a mid-sized modern laminate floor and gray floor entryway remodel in Boise with a light wood front door and white walls
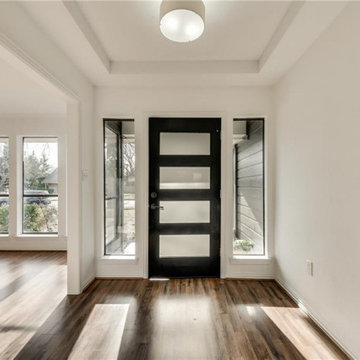
Inspiration for a small transitional laminate floor and tray ceiling entryway remodel in Dallas with white walls and a dark wood front door
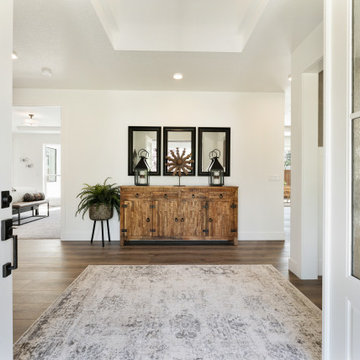
Entryway - large contemporary laminate floor, brown floor and coffered ceiling entryway idea in Portland with white walls and a white front door
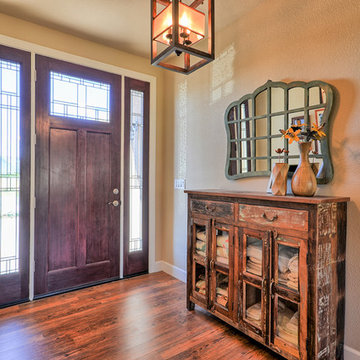
Another one of a kind reclaimed piece holds favorite quilts in the entry. The windowpane mirror reflects more travel memories.
Inspiration for a mid-sized eclectic laminate floor and brown floor entryway remodel in Other with beige walls and a dark wood front door
Inspiration for a mid-sized eclectic laminate floor and brown floor entryway remodel in Other with beige walls and a dark wood front door
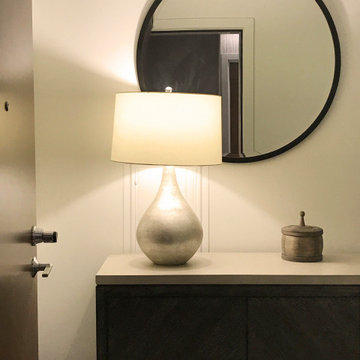
We wanted to make the entryway inviting. Lets face it, Seattle can be cold and dark in the winter, and for a guy in transition, with his family still across the country, who wouldn't want to come home to this! Marlowe Apartments, Seattle, WA, Belltown Design, Photography by Paula McHugh and Robbie Liddane
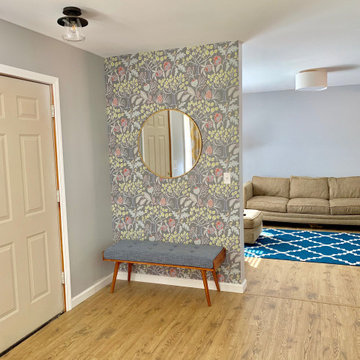
Nice, open entry way with floral paper wall and bench.
Mid-sized trendy laminate floor front door photo in Minneapolis with multicolored walls
Mid-sized trendy laminate floor front door photo in Minneapolis with multicolored walls
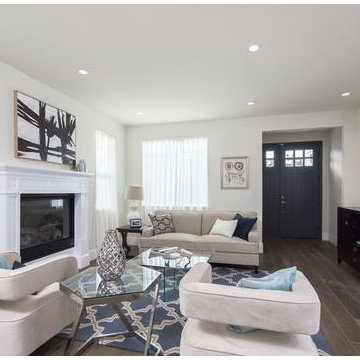
Example of a small transitional laminate floor and brown floor entryway design in Los Angeles with beige walls and a gray front door
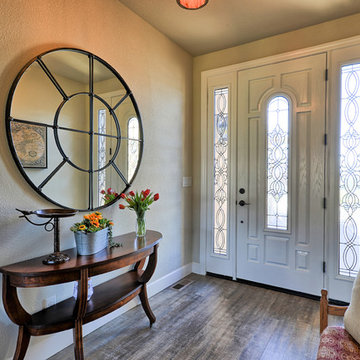
Vintage console and bench are perfect foyer elements. Oversize mirror provides a moment for reflection and drama.
Entryway - mid-sized transitional laminate floor and gray floor entryway idea in Other with beige walls and a white front door
Entryway - mid-sized transitional laminate floor and gray floor entryway idea in Other with beige walls and a white front door
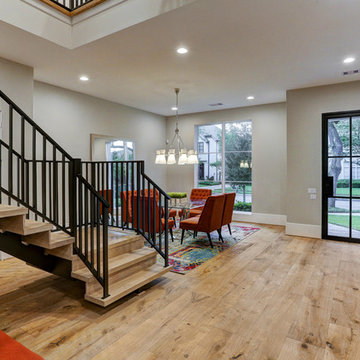
Mid-sized trendy plywood floor and beige floor entryway photo in Houston with beige walls and a glass front door
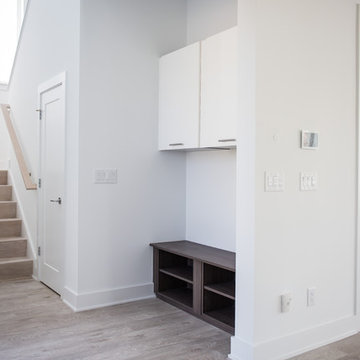
The tucked away mudroom is just off of the garage, the door to the backyard and the kitchen, which means your shoes are always in one spot. The nook has room for shoes, backpacks and coats without requiring a separate room.
The ReAlign plan boasts a private master suite at the back of the house, a flex space perfect for a home office or playroom, a jack-and-jill bath and more windows than we can count.
What the homeowners love:
Huge energy savings from the solar & energy saving build process
Super quiet interior rooms (from the insulated interior walls)
Large windows placed for optimal sunlight and privacy from the neighbors
Smart home system that's part of the house
Refresh is a 3 bed, 2.5 bath home and is 2,333 square feet.
Credit: Brendan Kahm
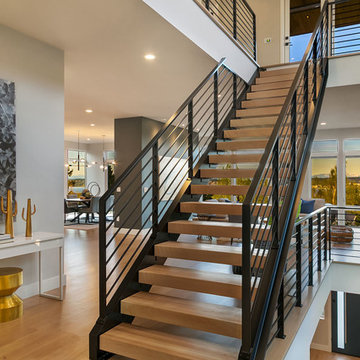
Home entrance with contemporary style staircases and gold chrome accent pieces.
Inspiration for a large contemporary laminate floor entryway remodel in Seattle with gray walls
Inspiration for a large contemporary laminate floor entryway remodel in Seattle with gray walls
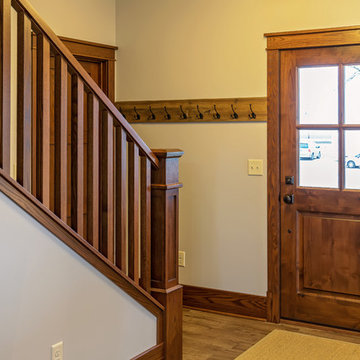
Photography for you by Ryan LLC.
Entryway - huge cottage laminate floor and gray floor entryway idea in Chicago with gray walls and a brown front door
Entryway - huge cottage laminate floor and gray floor entryway idea in Chicago with gray walls and a brown front door
Plywood Floor and Laminate Floor Entryway Ideas
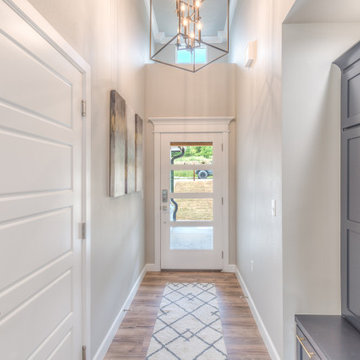
Entryway - cottage laminate floor and brown floor entryway idea in Other with gray walls and a white front door
6





