Laminate Floor and Slate Floor Kitchen Ideas
Refine by:
Budget
Sort by:Popular Today
161 - 180 of 38,804 photos
Item 1 of 3
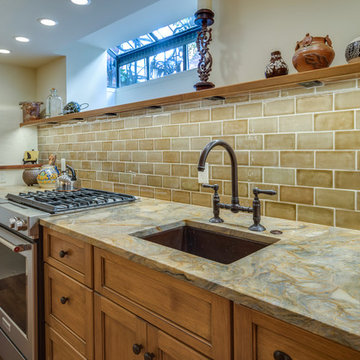
Other Noteworthy Features and Solutions
New crisp drywall blended with original masonry wall textures and original exposed beams
Custom-glazed adler wood cabinets, beautiful fusion Quartzite and custom cherry counters, and a copper sink were selected for a wonderful interplay of colors, textures, and Old World feel
Small-space efficiencies designed for real-size humans, including built-ins wherever possible, limited free-standing furniture, and no upper cabinets
Built-in storage and appliances under the counter (refrigerator, freezer, washer, dryer, and microwave drawer)
Additional multi-function storage under stairs
Extensive lighting plan with multiple sources and types of light to make this partially below-grade space feel bright and cheery
Enlarged window well to bring much more light into the space
Insulation added to create sound buffer from the floor above
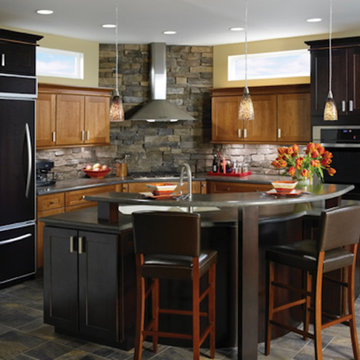
Example of a large trendy l-shaped slate floor and gray floor open concept kitchen design in DC Metro with a double-bowl sink, raised-panel cabinets, dark wood cabinets, quartz countertops, gray backsplash, stone tile backsplash, stainless steel appliances and an island
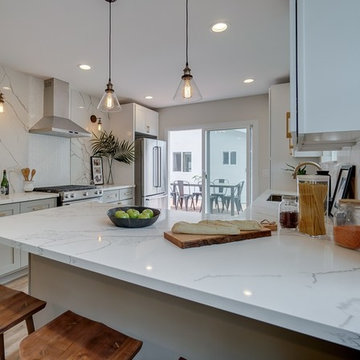
Eat-in kitchen - mid-sized transitional l-shaped laminate floor eat-in kitchen idea in Los Angeles with an undermount sink, shaker cabinets, gray cabinets, quartzite countertops, white backsplash, stone tile backsplash, stainless steel appliances, a peninsula and white countertops
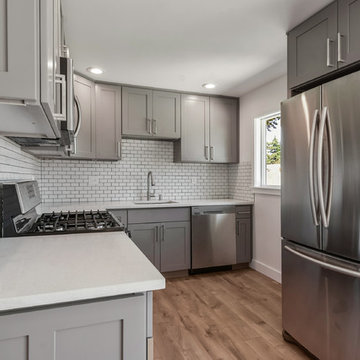
Renton Wa flip
Example of a mid-sized transitional l-shaped laminate floor and brown floor eat-in kitchen design in Seattle with an undermount sink, shaker cabinets, gray cabinets, quartz countertops, white backsplash, subway tile backsplash, stainless steel appliances and no island
Example of a mid-sized transitional l-shaped laminate floor and brown floor eat-in kitchen design in Seattle with an undermount sink, shaker cabinets, gray cabinets, quartz countertops, white backsplash, subway tile backsplash, stainless steel appliances and no island
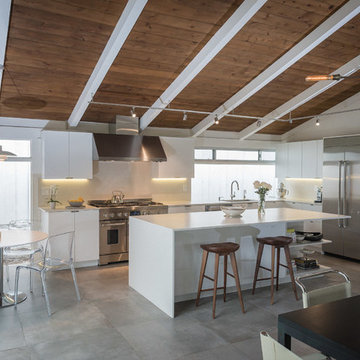
Project by:
DesignerKitchens LA
Call us TODAY for a FREE consultation
(310) 474-5120
Huge 1960s l-shaped slate floor eat-in kitchen photo in Los Angeles with an undermount sink, flat-panel cabinets, white cabinets, quartzite countertops, white backsplash, stone slab backsplash, stainless steel appliances and an island
Huge 1960s l-shaped slate floor eat-in kitchen photo in Los Angeles with an undermount sink, flat-panel cabinets, white cabinets, quartzite countertops, white backsplash, stone slab backsplash, stainless steel appliances and an island
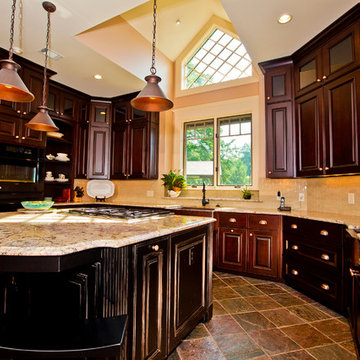
The Maddaluna home was built to very high energy efficiency standards. You can see the Solar panels on the rear elevation. This house's energy bill is less then $100 a month.

Example of a mid-sized trendy l-shaped laminate floor and beige floor eat-in kitchen design in Atlanta with a single-bowl sink, shaker cabinets, white cabinets, quartz countertops, white backsplash, subway tile backsplash, stainless steel appliances, an island and white countertops
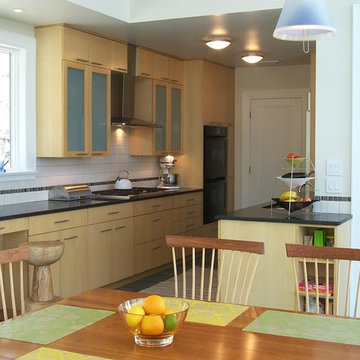
Modern kitchen with custom Ash cabinets and honed black granite countertops
Minimalist slate floor and gray floor eat-in kitchen photo in New York with a double-bowl sink, flat-panel cabinets, light wood cabinets, granite countertops, white backsplash, ceramic backsplash, stainless steel appliances and black countertops
Minimalist slate floor and gray floor eat-in kitchen photo in New York with a double-bowl sink, flat-panel cabinets, light wood cabinets, granite countertops, white backsplash, ceramic backsplash, stainless steel appliances and black countertops
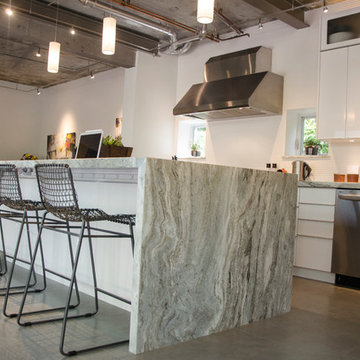
Inspiration for a large contemporary single-wall slate floor open concept kitchen remodel in Miami with an undermount sink, flat-panel cabinets, white cabinets, granite countertops, white backsplash, porcelain backsplash, stainless steel appliances and an island
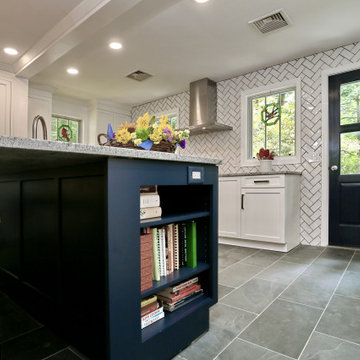
This custom shelf is built into the kitchen island to store cookbooks and other sundry items.
Mid-sized transitional u-shaped slate floor and gray floor eat-in kitchen photo in Boston with an undermount sink, shaker cabinets, blue cabinets, granite countertops, white backsplash, porcelain backsplash, stainless steel appliances, an island and gray countertops
Mid-sized transitional u-shaped slate floor and gray floor eat-in kitchen photo in Boston with an undermount sink, shaker cabinets, blue cabinets, granite countertops, white backsplash, porcelain backsplash, stainless steel appliances, an island and gray countertops
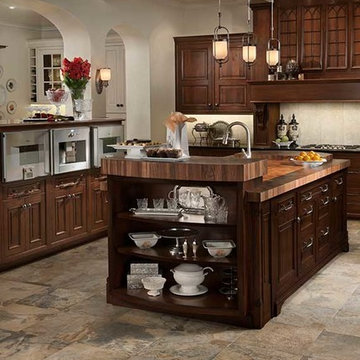
Large elegant l-shaped slate floor eat-in kitchen photo in Jackson with raised-panel cabinets, dark wood cabinets, wood countertops, beige backsplash, ceramic backsplash, stainless steel appliances and two islands
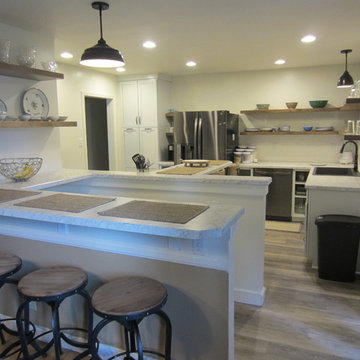
Base and Pantry cabinets-Kraftmaid Deveron Maple Dove white with Cocoa Glaze;
Floating Shelves-Schuler Maple Eagle Rock Sable Glaze;
Countertop-Formica Carrara Bianco 6696-58 in Bevel Edge;
Floor-Stainmaster Washed Oak Cottage LWD8502CCF;
Backsplash-American Olean Starting Line White Gloss 3x6 Tile SL1036MODHC1P4;
Grout-Mapei Cocoa;
Range-LG LSE4613BD
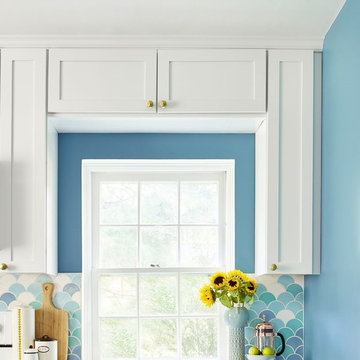
photos: Kyle Born
Inspiration for a large eclectic slate floor enclosed kitchen remodel in Philadelphia with a drop-in sink, shaker cabinets, white cabinets, marble countertops, blue backsplash, ceramic backsplash, white appliances and no island
Inspiration for a large eclectic slate floor enclosed kitchen remodel in Philadelphia with a drop-in sink, shaker cabinets, white cabinets, marble countertops, blue backsplash, ceramic backsplash, white appliances and no island
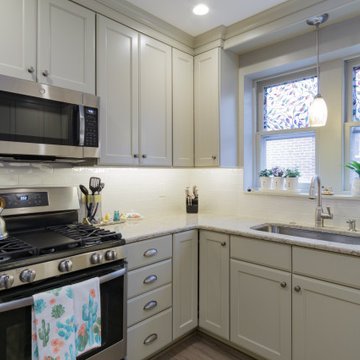
This U-shaped kitchen was completely renovated down to the studs. We also removed a wall that was closing in the kitchen and keeping the entire space dark - removing this wall allowed the entire kitchen to open up and flow into the dining area.
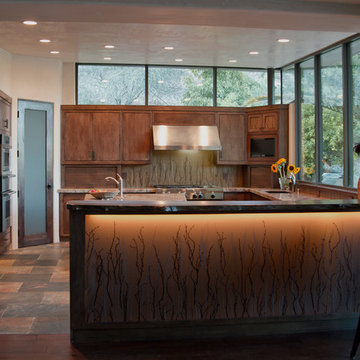
Doug Ellis, Doug Ellis Photography
Kitchen pantry - mid-sized contemporary u-shaped slate floor kitchen pantry idea in Phoenix with a double-bowl sink, flat-panel cabinets, medium tone wood cabinets, granite countertops, multicolored backsplash, glass sheet backsplash, stainless steel appliances and an island
Kitchen pantry - mid-sized contemporary u-shaped slate floor kitchen pantry idea in Phoenix with a double-bowl sink, flat-panel cabinets, medium tone wood cabinets, granite countertops, multicolored backsplash, glass sheet backsplash, stainless steel appliances and an island
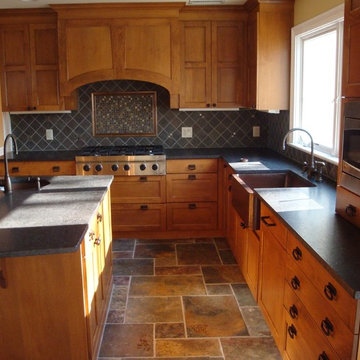
Maple kitchen cabinets
Example of a large arts and crafts u-shaped slate floor enclosed kitchen design in New York with a farmhouse sink, recessed-panel cabinets, medium tone wood cabinets, granite countertops, gray backsplash, ceramic backsplash, stainless steel appliances and an island
Example of a large arts and crafts u-shaped slate floor enclosed kitchen design in New York with a farmhouse sink, recessed-panel cabinets, medium tone wood cabinets, granite countertops, gray backsplash, ceramic backsplash, stainless steel appliances and an island
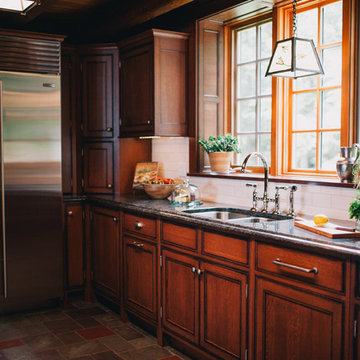
PJN Photography
Example of a large mountain style u-shaped slate floor eat-in kitchen design in Boston with no island, beaded inset cabinets, dark wood cabinets, granite countertops, white backsplash, subway tile backsplash, stainless steel appliances and a double-bowl sink
Example of a large mountain style u-shaped slate floor eat-in kitchen design in Boston with no island, beaded inset cabinets, dark wood cabinets, granite countertops, white backsplash, subway tile backsplash, stainless steel appliances and a double-bowl sink
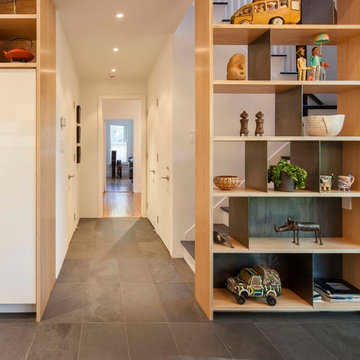
Custom bookshelf in kitchen.
Photo: Jane Messinger
Inspiration for a modern black floor and slate floor kitchen remodel in Boston with open cabinets and light wood cabinets
Inspiration for a modern black floor and slate floor kitchen remodel in Boston with open cabinets and light wood cabinets
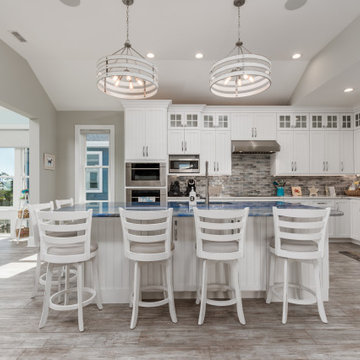
This open kitchen plan highlights the island with a brightly colored counter and distinctive features
Inspiration for a mid-sized coastal l-shaped laminate floor, gray floor and vaulted ceiling kitchen remodel in Other with an undermount sink, beaded inset cabinets, white cabinets, granite countertops, gray backsplash, ceramic backsplash, stainless steel appliances, an island and turquoise countertops
Inspiration for a mid-sized coastal l-shaped laminate floor, gray floor and vaulted ceiling kitchen remodel in Other with an undermount sink, beaded inset cabinets, white cabinets, granite countertops, gray backsplash, ceramic backsplash, stainless steel appliances, an island and turquoise countertops
Laminate Floor and Slate Floor Kitchen Ideas
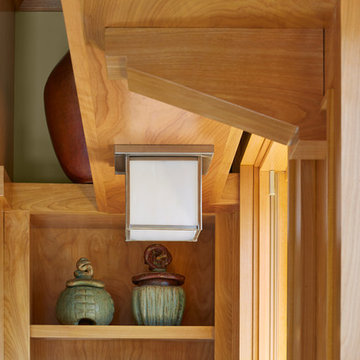
Architecture & Interior Design: David Heide Design Studio Photo: Susan Gilmore Photography
Enclosed kitchen - craftsman u-shaped slate floor enclosed kitchen idea in Minneapolis with medium tone wood cabinets, a peninsula, open cabinets, an undermount sink, red backsplash, subway tile backsplash and stainless steel appliances
Enclosed kitchen - craftsman u-shaped slate floor enclosed kitchen idea in Minneapolis with medium tone wood cabinets, a peninsula, open cabinets, an undermount sink, red backsplash, subway tile backsplash and stainless steel appliances
9





