Laminate Floor and Slate Floor Kitchen Ideas
Refine by:
Budget
Sort by:Popular Today
141 - 160 of 38,804 photos
Item 1 of 3

This U-shaped kitchen was completely renovated down to the studs. We also removed a wall that was closing in the kitchen and keeping the entire space dark - removing this wall allowed the entire kitchen to open up and flow into the dining area.
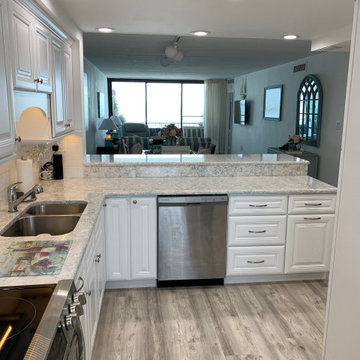
Inspiration for a small transitional l-shaped laminate floor and gray floor eat-in kitchen remodel in Philadelphia with an undermount sink, raised-panel cabinets, white cabinets, granite countertops, stainless steel appliances, a peninsula and gray countertops

Kitchen Renovation, concrete countertops, herringbone slate flooring, and open shelving over the sink make the space cozy and functional. Handmade mosaic behind the sink that adds character to the home.
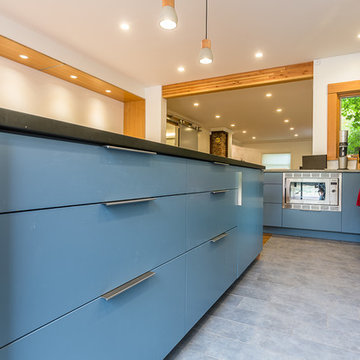
Eat-in kitchen - mid-sized contemporary u-shaped slate floor and gray floor eat-in kitchen idea in Portland with an undermount sink, flat-panel cabinets, white cabinets, soapstone countertops, blue backsplash, subway tile backsplash, stainless steel appliances, an island and black countertops
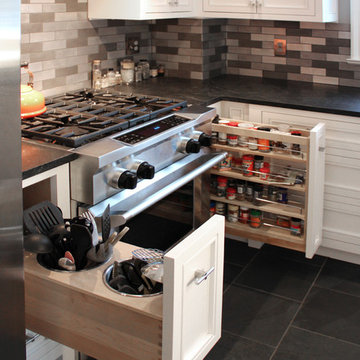
Architect - Scott Tulay, AIA
Contractor - Roger Clark
Cabinetry - Jim Picardi
photo by Scott Tulay
Example of a mid-sized transitional l-shaped slate floor kitchen design in Boston with a farmhouse sink, recessed-panel cabinets, white cabinets, granite countertops, metallic backsplash, metal backsplash, stainless steel appliances and a peninsula
Example of a mid-sized transitional l-shaped slate floor kitchen design in Boston with a farmhouse sink, recessed-panel cabinets, white cabinets, granite countertops, metallic backsplash, metal backsplash, stainless steel appliances and a peninsula
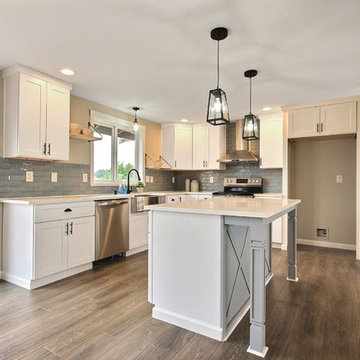
Another angle of this amazing kitchen. All of the appliances are stainless steel. With a stainless steel hood vent and a stainless steel apron front sink. On the front of the island we added legs and this X detail to give it a custom look. The island color is Sherwin Williams Uncertain Gray.
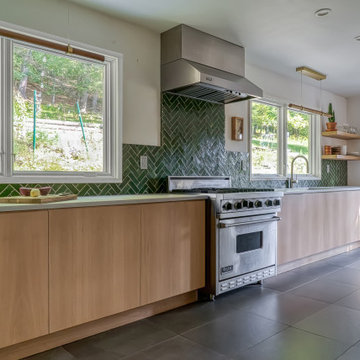
Kitchen - mid-sized cottage galley slate floor and gray floor kitchen idea in New York with a drop-in sink, flat-panel cabinets, light wood cabinets, green backsplash, ceramic backsplash, stainless steel appliances, no island and gray countertops

Aimee Clark
Huge cottage l-shaped laminate floor and brown floor eat-in kitchen photo in Cincinnati with an undermount sink, shaker cabinets, gray cabinets, wood countertops, gray backsplash, cement tile backsplash, stainless steel appliances, an island and brown countertops
Huge cottage l-shaped laminate floor and brown floor eat-in kitchen photo in Cincinnati with an undermount sink, shaker cabinets, gray cabinets, wood countertops, gray backsplash, cement tile backsplash, stainless steel appliances, an island and brown countertops

Apron front sink, leathered granite, stone window sill, open shelves, cherry cabinets, radiant floor heat.
Inspiration for a mid-sized rustic galley slate floor, gray floor and vaulted ceiling kitchen remodel in Burlington with a farmhouse sink, medium tone wood cabinets, granite countertops, black backsplash, granite backsplash, stainless steel appliances, no island, black countertops and shaker cabinets
Inspiration for a mid-sized rustic galley slate floor, gray floor and vaulted ceiling kitchen remodel in Burlington with a farmhouse sink, medium tone wood cabinets, granite countertops, black backsplash, granite backsplash, stainless steel appliances, no island, black countertops and shaker cabinets
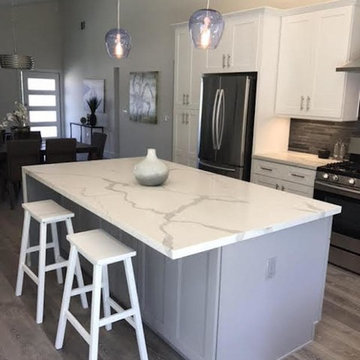
Mid-sized transitional l-shaped laminate floor and gray floor open concept kitchen photo with a single-bowl sink, shaker cabinets, white cabinets, wood countertops, gray backsplash, mosaic tile backsplash, stainless steel appliances and an island
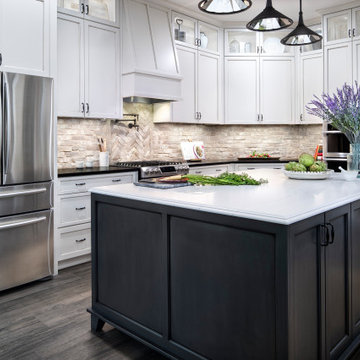
Example of a mid-sized farmhouse laminate floor and gray floor kitchen design in Austin with shaker cabinets, white cabinets, brick backsplash, stainless steel appliances, an island, white countertops, gray backsplash and quartz countertops
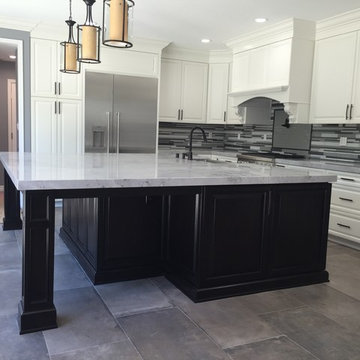
Kitchen remodel
Mid-sized transitional l-shaped slate floor enclosed kitchen photo in Los Angeles with an undermount sink, raised-panel cabinets, white cabinets, marble countertops, matchstick tile backsplash, stainless steel appliances, an island and gray backsplash
Mid-sized transitional l-shaped slate floor enclosed kitchen photo in Los Angeles with an undermount sink, raised-panel cabinets, white cabinets, marble countertops, matchstick tile backsplash, stainless steel appliances, an island and gray backsplash
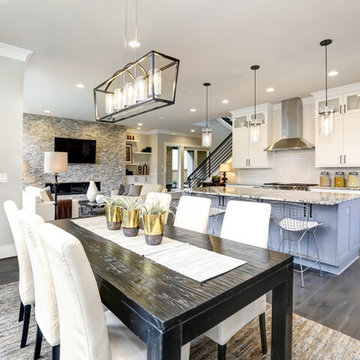
Large laminate floor and brown floor kitchen photo in San Francisco with granite countertops, an island and gray countertops
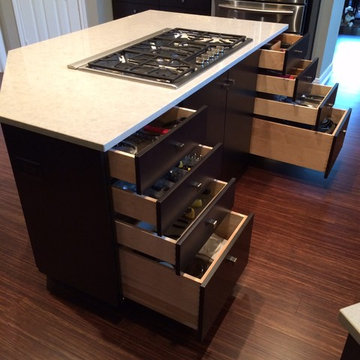
Drawers to the left & right of the cooktop provide the best storage for all the cooking utensils, gadgets, spices and more.
Large trendy single-wall laminate floor and brown floor open concept kitchen photo in Houston with flat-panel cabinets, dark wood cabinets, quartz countertops, multicolored backsplash, mosaic tile backsplash, stainless steel appliances and an island
Large trendy single-wall laminate floor and brown floor open concept kitchen photo in Houston with flat-panel cabinets, dark wood cabinets, quartz countertops, multicolored backsplash, mosaic tile backsplash, stainless steel appliances and an island
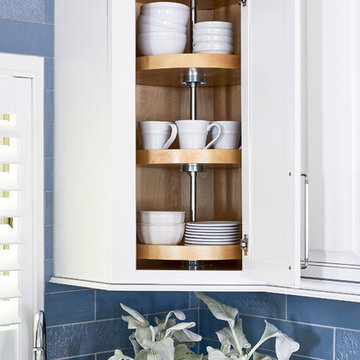
One of the most important discussions we have with clients are about organization and storage solutions. We learn about how you want to live in your kitchen and how you cook. The more we know about you, the better equipped we are to design a functional kitchen for your home. Photography: Vic Wahby Photography
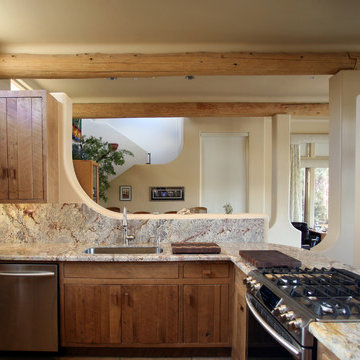
A talented finish carpenter salvaged the beautiful cabinet wood and reused parts and pieces to make the reconfiguration appear seamless and fit the Southwest style of the room.
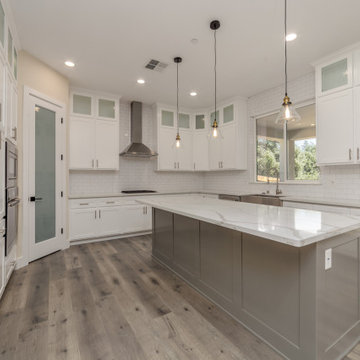
Mid-sized transitional u-shaped laminate floor and gray floor open concept kitchen photo in Sacramento with a farmhouse sink, shaker cabinets, white cabinets, quartzite countertops, white backsplash, subway tile backsplash, stainless steel appliances, an island and white countertops

503 Real Estate Photography
Small minimalist galley laminate floor and gray floor eat-in kitchen photo in Portland with a single-bowl sink, shaker cabinets, dark wood cabinets, quartz countertops, white backsplash, stone slab backsplash, stainless steel appliances, no island and white countertops
Small minimalist galley laminate floor and gray floor eat-in kitchen photo in Portland with a single-bowl sink, shaker cabinets, dark wood cabinets, quartz countertops, white backsplash, stone slab backsplash, stainless steel appliances, no island and white countertops
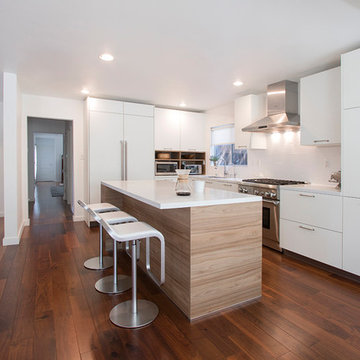
Jinny Kim
Example of a mid-sized trendy l-shaped laminate floor and brown floor eat-in kitchen design in Los Angeles with a drop-in sink, flat-panel cabinets, medium tone wood cabinets, quartzite countertops, white backsplash, porcelain backsplash, stainless steel appliances, an island and white countertops
Example of a mid-sized trendy l-shaped laminate floor and brown floor eat-in kitchen design in Los Angeles with a drop-in sink, flat-panel cabinets, medium tone wood cabinets, quartzite countertops, white backsplash, porcelain backsplash, stainless steel appliances, an island and white countertops
Laminate Floor and Slate Floor Kitchen Ideas
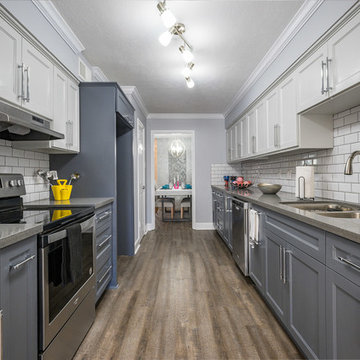
Galley kitchen renovated with some modern features
Example of a mid-sized minimalist galley laminate floor and brown floor enclosed kitchen design in Houston with an undermount sink, raised-panel cabinets, white cabinets, quartz countertops, white backsplash, ceramic backsplash, stainless steel appliances, gray countertops and no island
Example of a mid-sized minimalist galley laminate floor and brown floor enclosed kitchen design in Houston with an undermount sink, raised-panel cabinets, white cabinets, quartz countertops, white backsplash, ceramic backsplash, stainless steel appliances, gray countertops and no island
8





