Laminate Floor and Slate Floor Powder Room Ideas
Refine by:
Budget
Sort by:Popular Today
1 - 20 of 855 photos
Item 1 of 3

A referral from an awesome client lead to this project that we paired with Tschida Construction.
We did a complete gut and remodel of the kitchen and powder bathroom and the change was so impactful.
We knew we couldn't leave the outdated fireplace and built-in area in the family room adjacent to the kitchen so we painted the golden oak cabinetry and updated the hardware and mantle.
The staircase to the second floor was also an area the homeowners wanted to address so we removed the landing and turn and just made it a straight shoot with metal spindles and new flooring.
The whole main floor got new flooring, paint, and lighting.

Example of a small minimalist laminate floor and gray floor powder room design in Las Vegas with shaker cabinets, white cabinets, a two-piece toilet, white walls, an undermount sink, quartzite countertops, white countertops and a built-in vanity

Inspiration for a small transitional slate floor and gray floor powder room remodel in Minneapolis with shaker cabinets, brown walls, a vessel sink, black countertops, distressed cabinets and quartz countertops

Mid-sized elegant slate floor and gray floor powder room photo in Houston with multicolored walls, a console sink and marble countertops
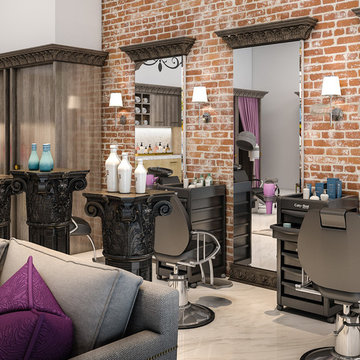
Appealing to every business owner's desire to create their own dream space, this custom salon design features a Deep Oak high-gloss melamine, Marble laminate countertops, split-level counters, stained Acanthus crown molding, and matching mirror trim.
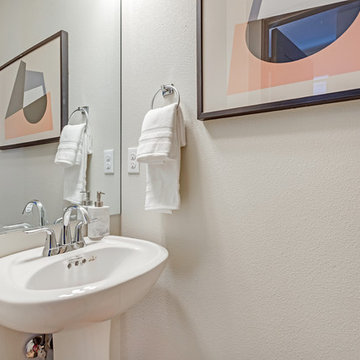
Mid-sized minimalist laminate floor and brown floor powder room photo in Portland with a two-piece toilet, beige walls, a pedestal sink and white countertops

Real Cedar Bark. Stripped off cedar log, dried, and installed on walls. Smells and looks amazing. Barnwood vanity with barnwood top, copper sink. Very cool powder room
Bill Johnson

Tom Zikas
Small mountain style gray tile and stone tile slate floor powder room photo in Sacramento with open cabinets, a wall-mount toilet, beige walls, a vessel sink, distressed cabinets, granite countertops and gray countertops
Small mountain style gray tile and stone tile slate floor powder room photo in Sacramento with open cabinets, a wall-mount toilet, beige walls, a vessel sink, distressed cabinets, granite countertops and gray countertops
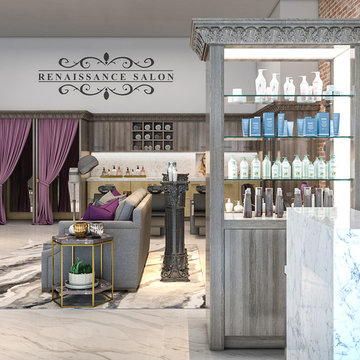
Appealing to every business owner's desire to create their own dream space, this custom salon design features a Deep Oak high-gloss melamine, Marble laminate countertops, split-level counters, stained Acanthus crown molding, and matching mirror trim.
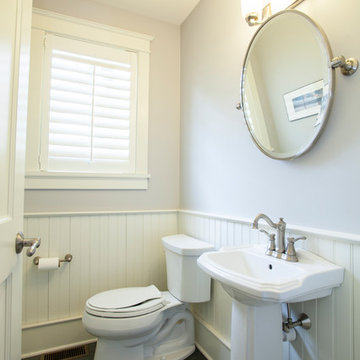
This powder room includes tile floor, circular adjustable mirror, white wainscoting and baseboards, wooden window blind shutters and a family toilet seat convenient for the little ones.
Photos by Alicia's Art, LLC
RUDLOFF Custom Builders, is a residential construction company that connects with clients early in the design phase to ensure every detail of your project is captured just as you imagined. RUDLOFF Custom Builders will create the project of your dreams that is executed by on-site project managers and skilled craftsman, while creating lifetime client relationships that are build on trust and integrity.
We are a full service, certified remodeling company that covers all of the Philadelphia suburban area including West Chester, Gladwynne, Malvern, Wayne, Haverford and more.
As a 6 time Best of Houzz winner, we look forward to working with you n your next project.
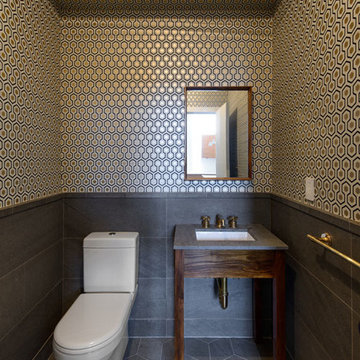
The powder room includes simple brass fixtures in contrast to a geometric wallpaper and corresponding floor pattern.
Photos: Alan Tansey
Example of a small trendy gray tile slate floor powder room design in New York with a two-piece toilet, multicolored walls, solid surface countertops and an undermount sink
Example of a small trendy gray tile slate floor powder room design in New York with a two-piece toilet, multicolored walls, solid surface countertops and an undermount sink
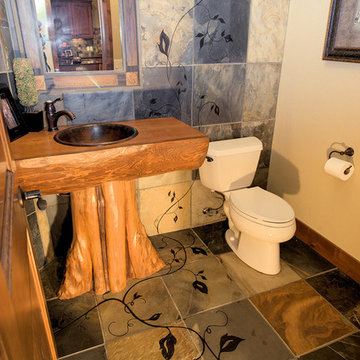
Custom log sink with copper drop-in sink. Great detail was paid to the decorative vines etched into slate tile on floor and walls
Mid-sized arts and crafts brown tile and stone tile slate floor powder room photo in Seattle with a drop-in sink, furniture-like cabinets, medium tone wood cabinets, wood countertops, a two-piece toilet and beige walls
Mid-sized arts and crafts brown tile and stone tile slate floor powder room photo in Seattle with a drop-in sink, furniture-like cabinets, medium tone wood cabinets, wood countertops, a two-piece toilet and beige walls
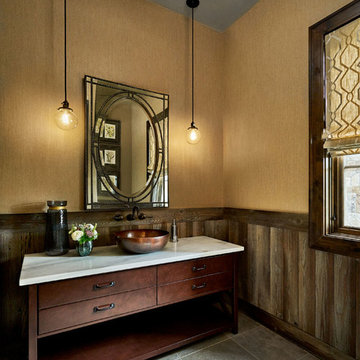
Large farmhouse slate floor powder room photo in Portland with furniture-like cabinets, brown cabinets, beige walls, a vessel sink and marble countertops
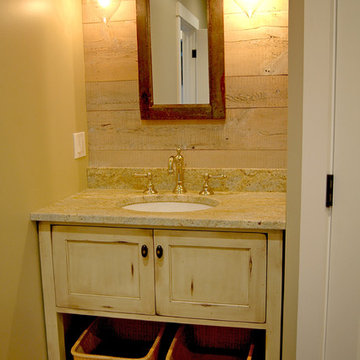
Powder room - small rustic slate floor powder room idea in Portland Maine with furniture-like cabinets, distressed cabinets, beige walls, an undermount sink and granite countertops
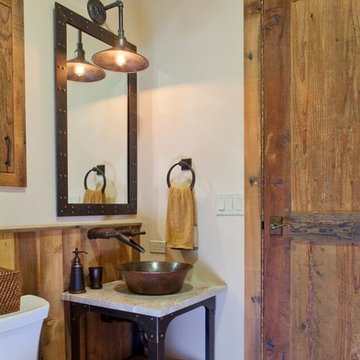
Powder room - mid-sized rustic slate floor powder room idea in Denver with shaker cabinets, medium tone wood cabinets, a two-piece toilet, white walls, a vessel sink and marble countertops

The vanity in this powder room takes advantage of the width of the room, providing ample counter space.
Photo by Daniel Contelmo Jr.
Mid-sized arts and crafts brown tile and matchstick tile slate floor powder room photo in New York with beige walls, an undermount sink, recessed-panel cabinets, medium tone wood cabinets, granite countertops and a one-piece toilet
Mid-sized arts and crafts brown tile and matchstick tile slate floor powder room photo in New York with beige walls, an undermount sink, recessed-panel cabinets, medium tone wood cabinets, granite countertops and a one-piece toilet
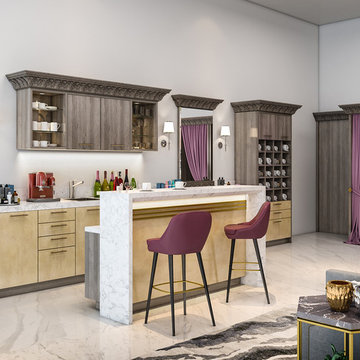
Appealing to every business owner's desire to create their own dream space, this custom salon design features a Deep Oak high-gloss melamine, Marble laminate countertops, split-level counters, stained Acanthus crown molding, and matching mirror trim.
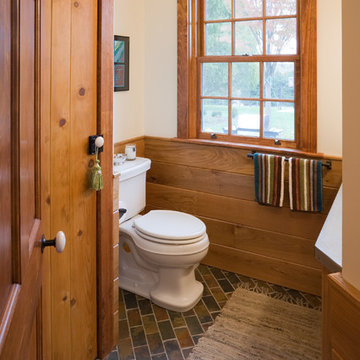
Example of a country slate floor powder room design in DC Metro with white walls and a two-piece toilet
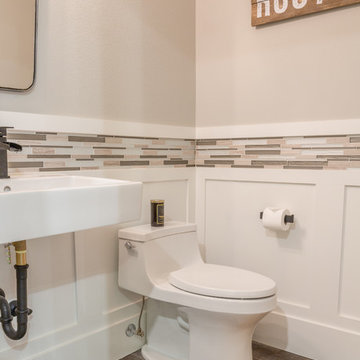
This ranch was a complete renovation! We took it down to the studs and redesigned the space for this young family. We opened up the main floor to create a large kitchen with two islands and seating for a crowd and a dining nook that looks out on the beautiful front yard. We created two seating areas, one for TV viewing and one for relaxing in front of the bar area. We added a new mudroom with lots of closed storage cabinets, a pantry with a sliding barn door and a powder room for guests. We raised the ceilings by a foot and added beams for definition of the spaces. We gave the whole home a unified feel using lots of white and grey throughout with pops of orange to keep it fun.
Laminate Floor and Slate Floor Powder Room Ideas
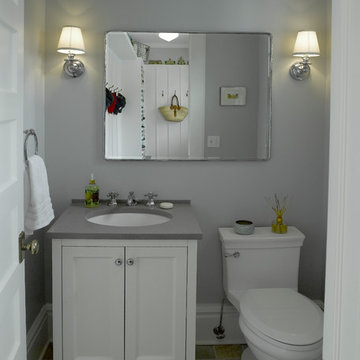
Powder room - small transitional gray tile slate floor powder room idea in New York with flat-panel cabinets, white cabinets, a one-piece toilet, gray walls, an undermount sink and quartz countertops
1





