Laminate Floor and Slate Floor Powder Room Ideas
Refine by:
Budget
Sort by:Popular Today
101 - 120 of 858 photos
Item 1 of 3
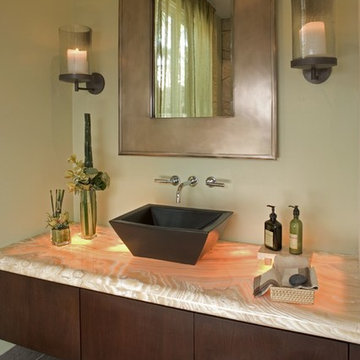
Mid-sized trendy slate floor and gray floor powder room photo in Los Angeles with flat-panel cabinets, dark wood cabinets, beige walls and onyx countertops
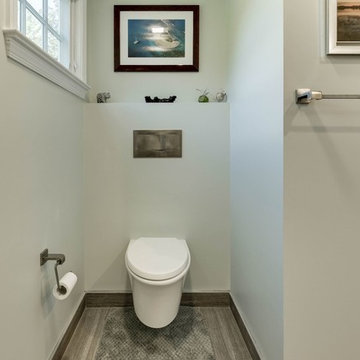
Example of a large transitional beige tile and mosaic tile laminate floor and beige floor powder room design in DC Metro with shaker cabinets, dark wood cabinets, beige walls, an undermount sink, quartz countertops and a wall-mount toilet
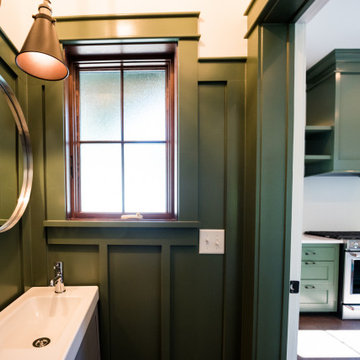
This custom urban infill cedar cottage is thoughtfully designed to allow the owner to take advantage of a prime location, while enjoying beautiful landscaping and minimal maintenance. The home is 1,051 sq ft, with 2 bedrooms and 1.5 bathrooms. This powder room off the kitchen/ great room carries the SW Rosemary color into the wall panels.
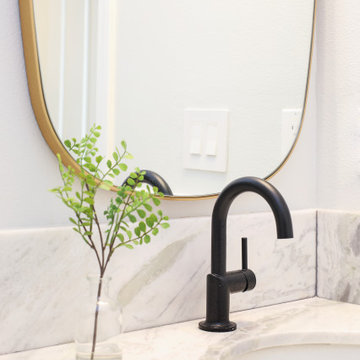
Inspiration for a large transitional laminate floor and white floor powder room remodel in Orange County with beaded inset cabinets, white cabinets, a one-piece toilet, white walls, an undermount sink, quartz countertops, white countertops and a built-in vanity
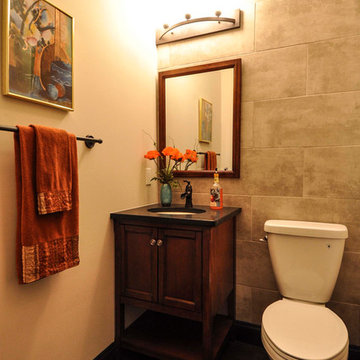
Floor to ceiling cement looking tile accentuate the 10' ceilings and add some drama to the main floor powder room.
Small gray tile and porcelain tile slate floor powder room photo in St Louis with shaker cabinets, dark wood cabinets, gray walls, an integrated sink and granite countertops
Small gray tile and porcelain tile slate floor powder room photo in St Louis with shaker cabinets, dark wood cabinets, gray walls, an integrated sink and granite countertops
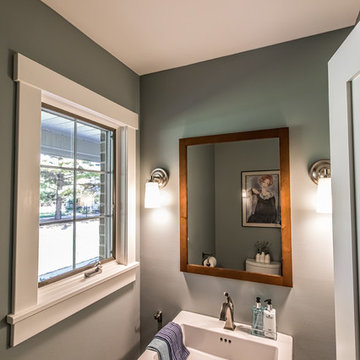
A powder room off of the back entry of the home is a must for a growing family. This is part of a first floor renovation completed by Meadowlark Design + Build in Ann Arbor, Michigan.
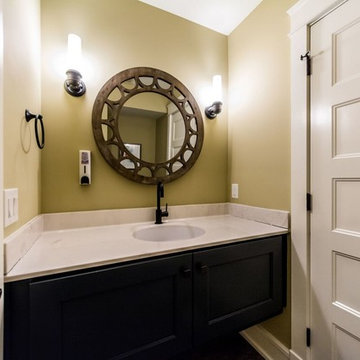
Example of a small transitional laminate floor and brown floor powder room design in Other with shaker cabinets, black cabinets, a two-piece toilet, beige walls, an undermount sink and solid surface countertops
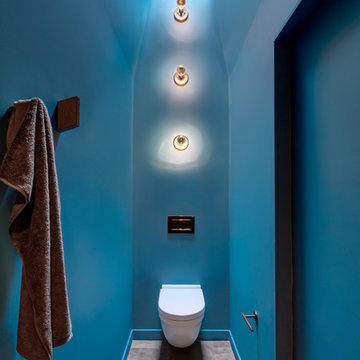
Architecture: A Gruppo Architects
Interiors: Linda Fritschy Interior Design
Photography: Charles David Smith
Inspiration for a modern black tile slate floor and gray floor powder room remodel in Dallas with flat-panel cabinets, light wood cabinets, blue walls, an undermount sink, quartz countertops and white countertops
Inspiration for a modern black tile slate floor and gray floor powder room remodel in Dallas with flat-panel cabinets, light wood cabinets, blue walls, an undermount sink, quartz countertops and white countertops
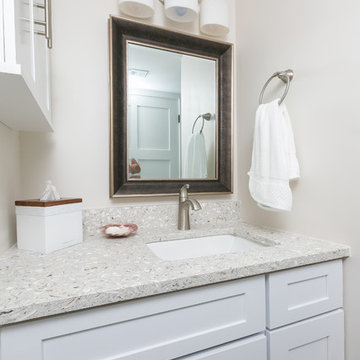
A renovation of a condo in Wild Dunes
Inspiration for a large coastal laminate floor powder room remodel in Charleston with raised-panel cabinets and white cabinets
Inspiration for a large coastal laminate floor powder room remodel in Charleston with raised-panel cabinets and white cabinets

This homage to prairie style architecture located at The Rim Golf Club in Payson, Arizona was designed for owner/builder/landscaper Tom Beck.
This home appears literally fastened to the site by way of both careful design as well as a lichen-loving organic material palatte. Forged from a weathering steel roof (aka Cor-Ten), hand-formed cedar beams, laser cut steel fasteners, and a rugged stacked stone veneer base, this home is the ideal northern Arizona getaway.
Expansive covered terraces offer views of the Tom Weiskopf and Jay Morrish designed golf course, the largest stand of Ponderosa Pines in the US, as well as the majestic Mogollon Rim and Stewart Mountains, making this an ideal place to beat the heat of the Valley of the Sun.
Designing a personal dwelling for a builder is always an honor for us. Thanks, Tom, for the opportunity to share your vision.
Project Details | Northern Exposure, The Rim – Payson, AZ
Architect: C.P. Drewett, AIA, NCARB, Drewett Works, Scottsdale, AZ
Builder: Thomas Beck, LTD, Scottsdale, AZ
Photographer: Dino Tonn, Scottsdale, AZ
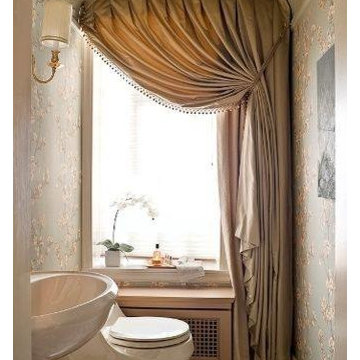
Powder room - small traditional slate floor and gray floor powder room idea in Other with furniture-like cabinets, beige cabinets, a one-piece toilet, multicolored walls, a pedestal sink, solid surface countertops and white countertops
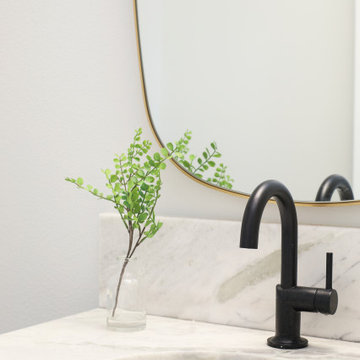
Example of a large transitional laminate floor and white floor powder room design in Orange County with beaded inset cabinets, white cabinets, a one-piece toilet, white walls, an undermount sink, quartz countertops, white countertops and a built-in vanity
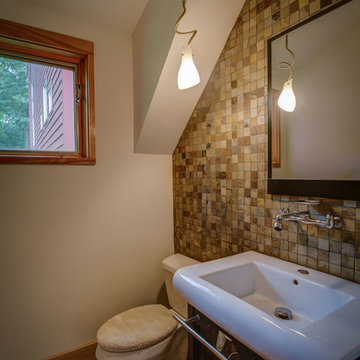
Guest bath with accent wall of 2x2 slate tile.
Example of a trendy stone tile slate floor powder room design in Minneapolis with open cabinets and a two-piece toilet
Example of a trendy stone tile slate floor powder room design in Minneapolis with open cabinets and a two-piece toilet
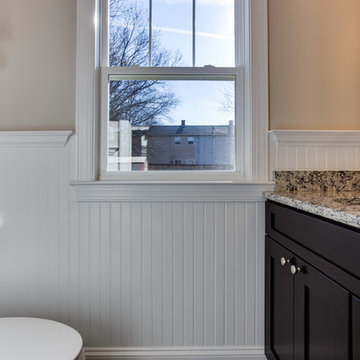
Powder room - small transitional laminate floor and brown floor powder room idea in Other with shaker cabinets, dark wood cabinets, a two-piece toilet, beige walls, an undermount sink and granite countertops
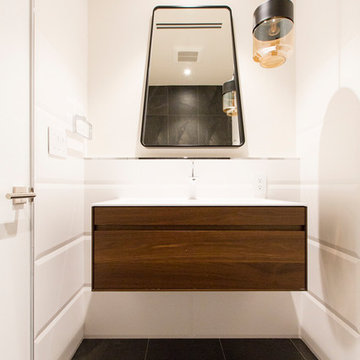
Example of a mid-sized trendy slate floor and black floor powder room design in San Francisco with flat-panel cabinets, dark wood cabinets, a one-piece toilet, white walls, an integrated sink, quartz countertops and white countertops

Inspiration for a small farmhouse slate floor and black floor powder room remodel in Other with open cabinets, light wood cabinets, a one-piece toilet, black walls, an undermount sink, quartz countertops and white countertops
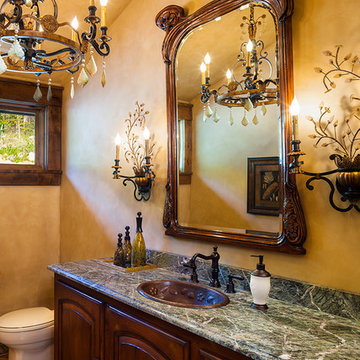
Karl Neumann Photograpy
Inspiration for a timeless slate floor powder room remodel in Minneapolis with a drop-in sink, raised-panel cabinets, medium tone wood cabinets, marble countertops, multicolored walls and green countertops
Inspiration for a timeless slate floor powder room remodel in Minneapolis with a drop-in sink, raised-panel cabinets, medium tone wood cabinets, marble countertops, multicolored walls and green countertops
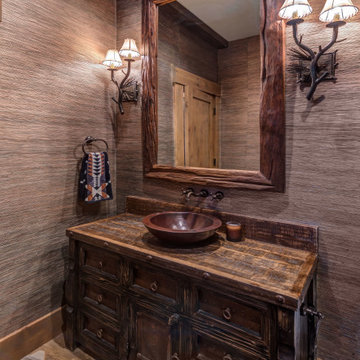
Powder room - small contemporary slate floor, brown floor, wood ceiling and wallpaper powder room idea in Other with brown walls, a vessel sink, wood countertops, brown countertops and a freestanding vanity
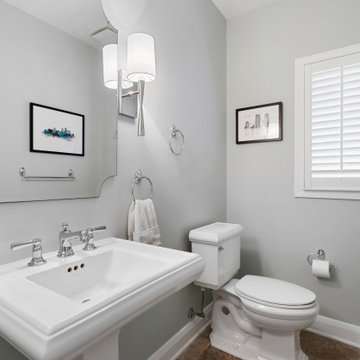
Inspiration for a contemporary laminate floor powder room remodel in Baltimore with white cabinets, gray walls, a pedestal sink and a freestanding vanity
Laminate Floor and Slate Floor Powder Room Ideas
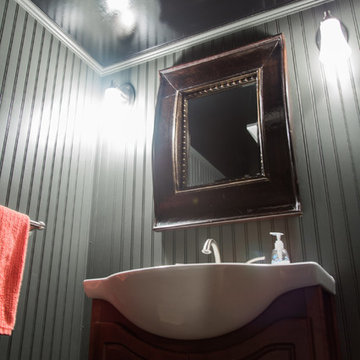
Inspiration for a small timeless laminate floor and brown floor powder room remodel in Boston with open cabinets, dark wood cabinets, gray walls, a console sink and solid surface countertops
6





