Laminate Floor and Travertine Floor Living Room Ideas
Refine by:
Budget
Sort by:Popular Today
21 - 40 of 16,014 photos
Item 1 of 3
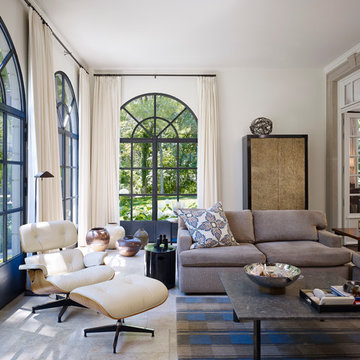
Dave Burk, Hedrich Blessing
Transitional formal and enclosed travertine floor living room photo in Chicago with white walls, no fireplace and no tv
Transitional formal and enclosed travertine floor living room photo in Chicago with white walls, no fireplace and no tv
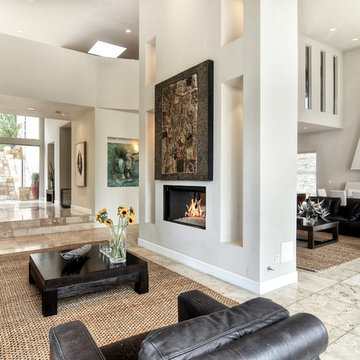
Living room - large modern formal and enclosed travertine floor and gray floor living room idea in Orange County with white walls, a two-sided fireplace, no tv and a plaster fireplace
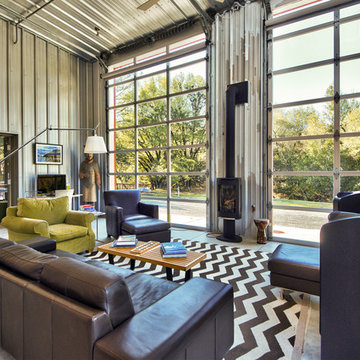
C. Peterson
Example of a mid-sized urban open concept laminate floor and gray floor living room design in San Francisco with gray walls and a ribbon fireplace
Example of a mid-sized urban open concept laminate floor and gray floor living room design in San Francisco with gray walls and a ribbon fireplace
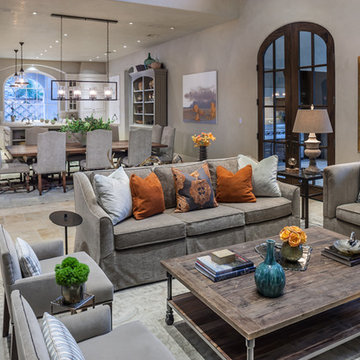
Photo Credit: Carl Mayfield
Architect: Kevin Harris Architect, LLC
Builder: Jarrah Builders
"Create a comfortable environment for relaxing and entertaining. Adding color tones that would warm the space and furnishings that would feel casual, yet sophisticated."
"Open floor plan allows for easy flow between the family and dining room."

Bright and refreshing space in Los Gatos, CA opened up by modern neutrals and bold design choices. Each piece is unique on it's own but does not overwhelm the small space.
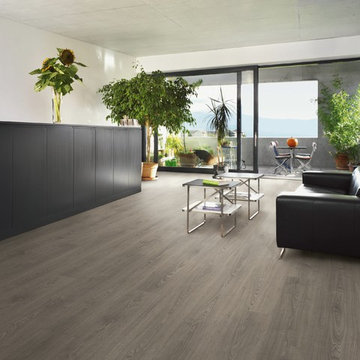
Mid-sized mountain style enclosed laminate floor living room photo in San Francisco with white walls, no fireplace and no tv
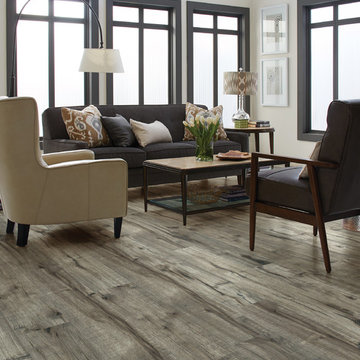
Inspiration for a mid-sized transitional formal and enclosed gray floor and laminate floor living room remodel in Orange County with white walls, no fireplace and no tv
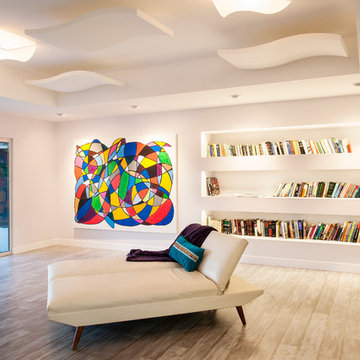
Example of a large trendy open concept laminate floor living room library design in San Diego with white walls
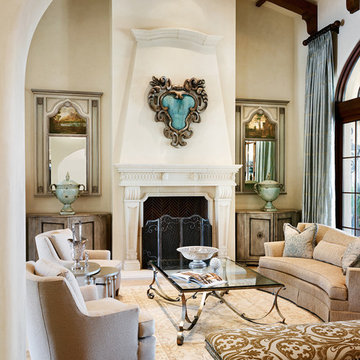
Tall French doors open to a covered patio off the living room and bring light into the space. The fireplace is hand carved limestone. The scenes on the Trumeau style mirrors are painted by a local artist, Timothy Chapman.
Photography by: Werner Segarra

Our client wanted to convert her craft room into a luxurious, private lounge that would isolate her from the noise and activity of her house. The 9 x 11 space needed to be conducive to relaxing, reading and watching television. Pineapple House mirrors an entire wall to expand the feeling in the room and help distribute the natural light. On that wall, they add a custom, shallow cabinet and house a flatscreen TV in the upper portion. Its lower portion looks like a fireplace, but it is not a working element -- only electronic candles provide illumination. Its purpose is to be an interesting and attractive focal point in the cozy space.
@ Daniel Newcomb Photography
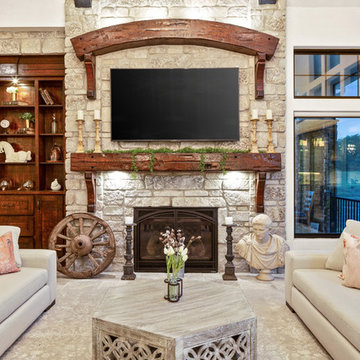
This luxurious farmhouse entry and living area features custom beams and all natural finishes. It brings old world luxury and pairs it with a farmhouse feel. The stone archway and soaring ceilings make this space unforgettable!
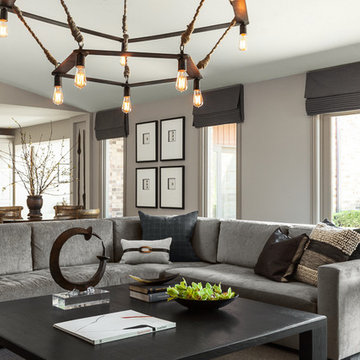
The open kitchen / family room floor plan allows my clients to gather with family & friends. The over sized, velvet sofa is covered in outdoor fabric for added durability. The stained wood coffee table is a perfect scale for not only the sofa, but the size of the room. Simple window treatments and carefully placed artwork and accessories provide a beautiful backdrop for the oversized industrial style light fixture that anchors the furniture grouping.
Photo credit: Janet Mesic Mackie
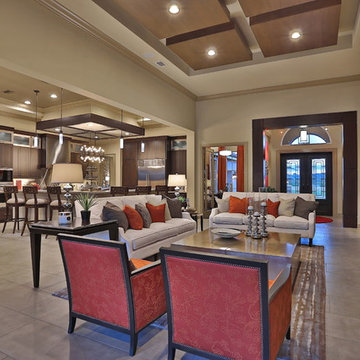
Gene Pollux | Pollux Photography
Everett Dennison | SRQ360
Inspiration for a huge contemporary formal and open concept travertine floor living room remodel in Tampa with beige walls, a ribbon fireplace and a stone fireplace
Inspiration for a huge contemporary formal and open concept travertine floor living room remodel in Tampa with beige walls, a ribbon fireplace and a stone fireplace
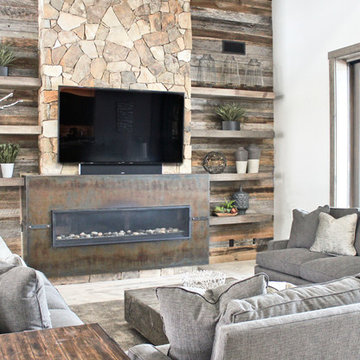
Inspiration for a mid-sized rustic formal and enclosed travertine floor and beige floor living room remodel in Phoenix with white walls, a ribbon fireplace, a metal fireplace and a wall-mounted tv
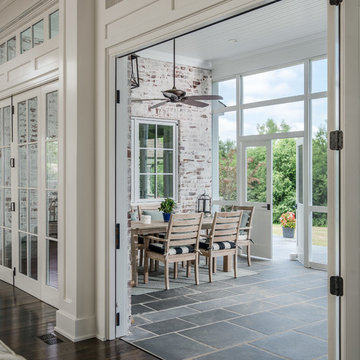
Garett & Carrie Buell of Studiobuell / studiobuell.com
Living room - transitional open concept travertine floor and blue floor living room idea in Nashville with white walls
Living room - transitional open concept travertine floor and blue floor living room idea in Nashville with white walls
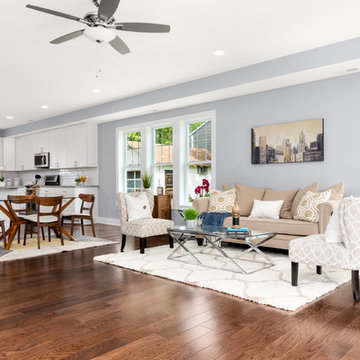
Open Concept Living Room, Dining Room & Kitchen Area
Example of a mid-sized transitional open concept laminate floor and brown floor living room design in Baltimore with gray walls
Example of a mid-sized transitional open concept laminate floor and brown floor living room design in Baltimore with gray walls
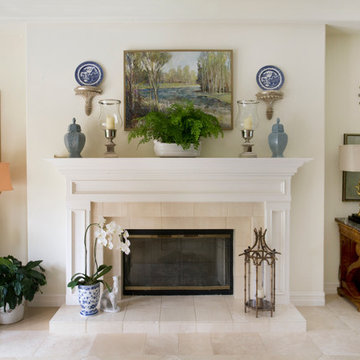
An eclectic living room with white walls, blue and white accents and English antiques by Los Angeles interior designer Alexandra Rae.
Example of a mid-sized transitional enclosed travertine floor living room design in Los Angeles with white walls, a standard fireplace, no tv and a tile fireplace
Example of a mid-sized transitional enclosed travertine floor living room design in Los Angeles with white walls, a standard fireplace, no tv and a tile fireplace
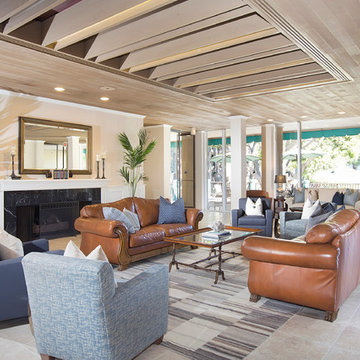
The Plaza Condominiums pursued J Hill Interior Designs to find a solution for a challenging lobby situation. The demographic of this condominium complex is very diverse, as was the design style of its HOA members. Moreover, there was existing furniture that needed to be incorporated into the design, all with budgets, and different design desires to keep in mind. The end product was fantastic with much great feedback. See more info about The Plaza here: http://plazacondospb.com/ - See more at: http://www.jhillinteriordesigns.com/project-peeks/#sthash.pMZXLTAg.dpuf
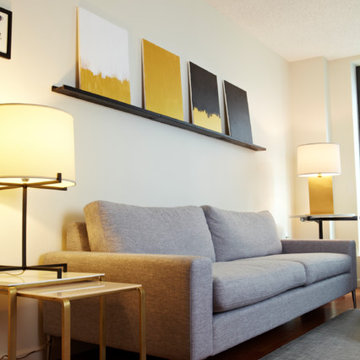
Photo Carina Salvi
Living room - small contemporary loft-style laminate floor living room idea in New York with white walls
Living room - small contemporary loft-style laminate floor living room idea in New York with white walls
Laminate Floor and Travertine Floor Living Room Ideas
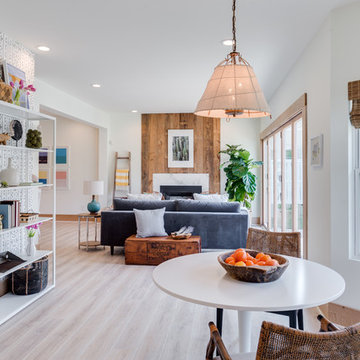
Farmhouse revival style interior from Episode 7 of Fox Home Free (2016). Photo courtesy of Fox Home Free.
Rustic Legacy in Sandcastle Oak laminate Mohawk Flooring.
2





