All Wall Treatments Laminate Floor Entryway Ideas
Refine by:
Budget
Sort by:Popular Today
1 - 20 of 227 photos
Item 1 of 3
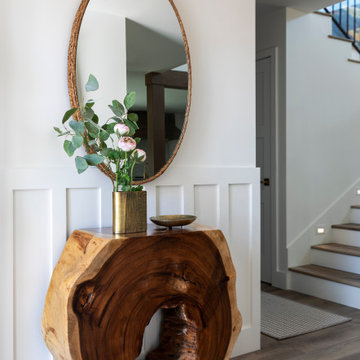
Live edge entry console with natural fiber woven mirror and brass detail accents create the perfect space to meet your guests.
Mid-sized beach style laminate floor, gray floor and wainscoting entryway photo in Orange County with white walls
Mid-sized beach style laminate floor, gray floor and wainscoting entryway photo in Orange County with white walls
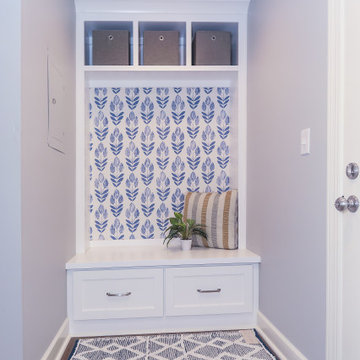
Entryway - small laminate floor and brown floor entryway idea in Atlanta with blue walls
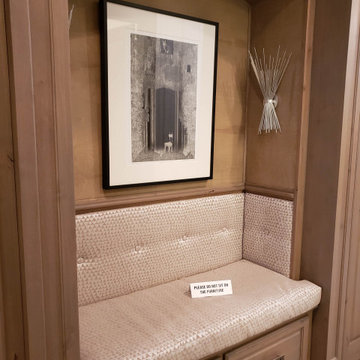
Backdoor Bench Entry
Entry hall - small mediterranean laminate floor, gray floor and wallpaper entry hall idea in Kansas City with brown walls
Entry hall - small mediterranean laminate floor, gray floor and wallpaper entry hall idea in Kansas City with brown walls
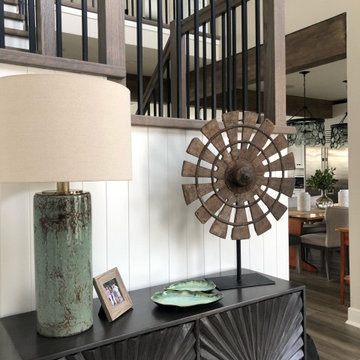
Entryway - small coastal laminate floor, gray floor and shiplap wall entryway idea in New York with white walls and a dark wood front door
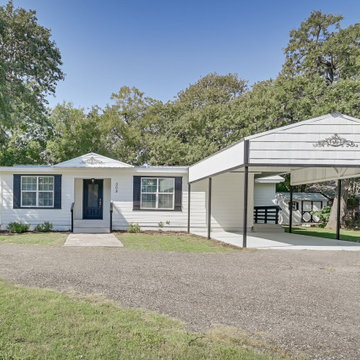
Located in the heart of the historic district of Cleburne, enjoy the tree lined streets while you are walking distance to shops, boutiques, museums, cafes & dining. Also close to Lake Cleburne State Park. This move-in ready home offers 21st century living for those who long for cozy, quiet neighborhoods.
Experience custom craftsmanship both inside and out! This home boasts beautiful cedar beams, spacious interiors and weather-resistant exteriors.
Stunning front entry with beautiful glass & iron front door. Walking in, you are greeted with a beautiful set of glass French doors that lead to a separate formal dining area with a crystal chandelier.
Take gourmet to the next level in a chef’s kitchen that features a very large island and spacious countertops with granite, Subway tile backsplash, Bausch stainless range hood, large pantry and plenty of cabinet space. New Whirlpool Gold appliances, Kohler double stainless sink & Moen Stainless faucet. Cozy breakfast area with whitewashed shiplap wall. Just off of the kitchen, there is a private patio where you can sit & enjoy your morning coffee while enjoying the chirp of the birds & beautiful mature trees.
Featuring a spacious main living area, this open concept home has a beautiful whitewashed shiplap feature wall with hidden shiplap doors. One leads to the beautiful half bath with granite counter and Moroccan tile floor while the other leads to the laundry-utility room with side entrance that leads to the covered parking area.
In the master suite, you'll feel like you're in a spa resort with cedar beams and the master bath featuring classic timeless marble tile, extra long claw-foot tub with a beautiful crystal chandelier above you, Moroccan tile touches and a beautiful glass block window, floating vanity cabinet with classic marble top, Kohler fixtures and classy, silver backed mirrors and a fabulous cedar walk-in-closet. On the back side of the home are 2 very spacious bedrooms with large closets. There is another full bath between the 2 bedrooms with classic marble tile floor, walls, countertop & features Moroccan tile bath surround with Kohler brushed nickel fixtures.
This 1920 Craftsman has all of the modern conveniences and was updated with energy efficiency in mind with new HVAC, 50 gallon water heater, a NEST smart thermostat, new radiant barrier metal roof, exterior is wrapped in Sherwin Williams radiant barrier Super Paint, new energy efficient windows & new insulation throughout the house. The entire home has all new electric and new plumbing as well. Rest at ease knowing that everything in your newly renovated home comes with a full manufacturers warranty.
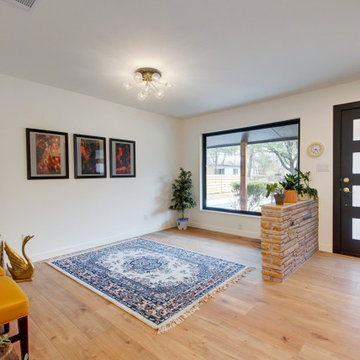
This mid-century modern home features a foyer with an original stone pony wall
Inspiration for a mid-sized 1950s laminate floor, beige floor and brick wall entryway remodel in Austin with white walls and a black front door
Inspiration for a mid-sized 1950s laminate floor, beige floor and brick wall entryway remodel in Austin with white walls and a black front door
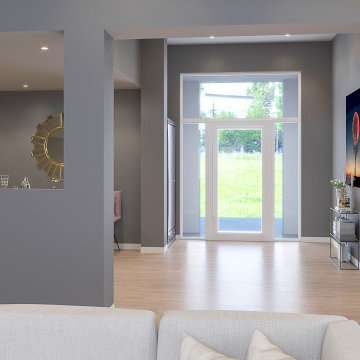
Extensive or compact, no details will be neglected
Laminate floor, brown floor and wallpaper single front door photo in Los Angeles with gray walls and a white front door
Laminate floor, brown floor and wallpaper single front door photo in Los Angeles with gray walls and a white front door
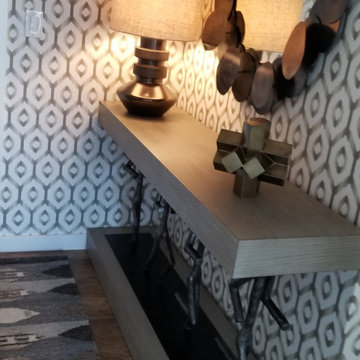
Inspiration for a transitional laminate floor and wallpaper entryway remodel in New York
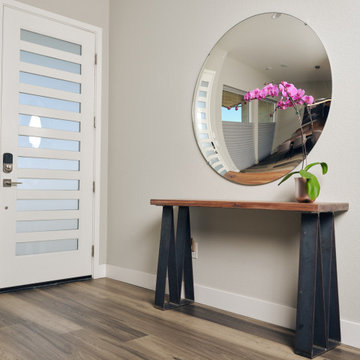
Contemporary open plan with an industrial modern look. This custom furniture was designed and built in Colorado Springs Colorado.
Example of a large trendy laminate floor, gray floor, vaulted ceiling and wall paneling entryway design in Denver with gray walls
Example of a large trendy laminate floor, gray floor, vaulted ceiling and wall paneling entryway design in Denver with gray walls
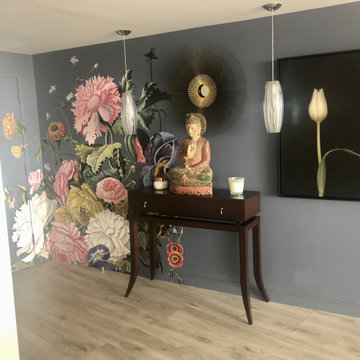
Wallpaper bouquet of flowers invites us into this home. The antique Buddha sits watch over the space highlighted by the single tulip artwork and the mirror over the statue creating an almost halo effect. The floors are light grey wood and the console is simple and organic.

Soaring ceilings, natural light and floor to ceiling paneling work together to create an impressive yet welcoming entry.
Large elegant laminate floor, brown floor and wall paneling entryway photo in Indianapolis with white walls and a dark wood front door
Large elegant laminate floor, brown floor and wall paneling entryway photo in Indianapolis with white walls and a dark wood front door
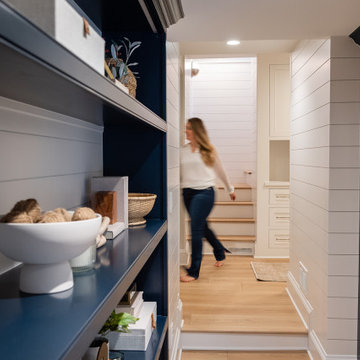
This lovely Nantucket-style home was craving an update and one that worked well with today's family and lifestyle. The remodel included a full kitchen remodel, a reworking of the back entrance to include the conversion of a tuck-under garage stall into a rec room and full bath, a lower level mudroom equipped with a dog wash and a dumbwaiter to transport heavy groceries to the kitchen, an upper-level mudroom with enclosed lockers, which is off the powder room and laundry room, and finally, a remodel of one of the upper-level bathrooms.
The homeowners wanted to preserve the structure and style of the home which resulted in pulling out the Nantucket inherent bones as well as creating those cozy spaces needed in Minnesota, resulting in the perfect marriage of styles and a remodel that works today's busy family.
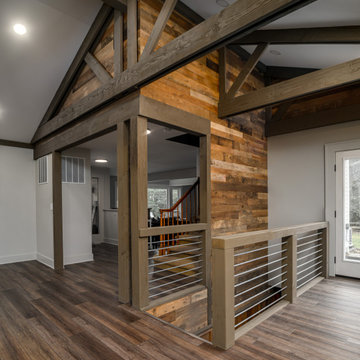
Entryway - mid-sized transitional laminate floor, brown floor, exposed beam and shiplap wall entryway idea in Seattle with gray walls and a white front door
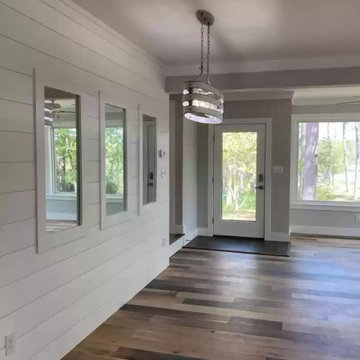
Cottage laminate floor, brown floor and shiplap wall entryway photo in Other with gray walls and a white front door

When transforming this large warehouse into the home base for a security company, it was important to maintain the historic integrity of the building, as well as take security considerations into account. Selections were made to stay within historic preservation guidelines, working around and with existing architectural elements. This led us to finding creative solutions for floor plans and furniture to fit around the original railroad track beams that cut through the walls, as well as fantastic light fixtures that worked around rafters and with the existing wiring. Utilizing what was available, the entry stairway steps were created from original wood beams that were salvaged.
The building was empty when the remodel began: gutted, and without a second floor. This blank slate allowed us to fully realize the vision of our client - a 50+ year veteran of the fire department - to reflect a connection with emergency responders, and to emanate confidence and safety. A firepole was installed in the lobby which is now complete with a retired fire truck.
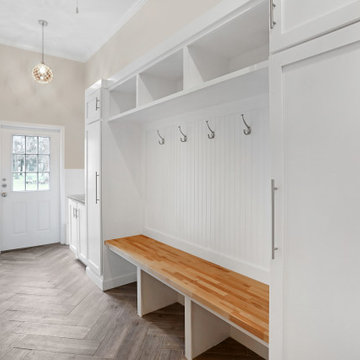
Custom Mud Room Cabinets in New Jersey.
Mid-sized transitional laminate floor, beige floor, tray ceiling and wainscoting entryway photo in New York with beige walls and a white front door
Mid-sized transitional laminate floor, beige floor, tray ceiling and wainscoting entryway photo in New York with beige walls and a white front door
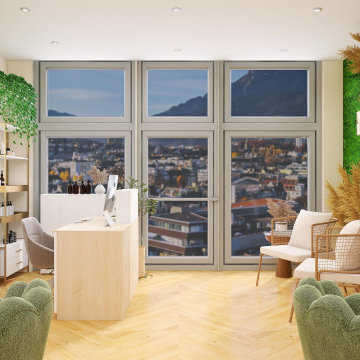
This beloved nail salon and spa by many locals has transitioned its products to all-natural and non-toxic to enhance the quality of their services and the wellness of their customers. With that as the focus, the interior design was created with many live plants as well as earth elements throughout to reflect this transition.
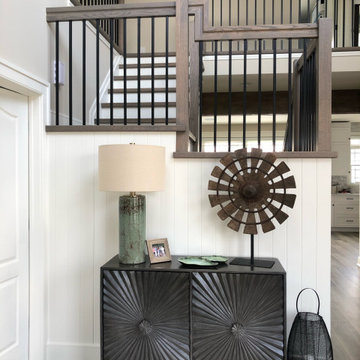
Inspiration for a small coastal laminate floor, gray floor and shiplap wall entryway remodel in New York with white walls and a dark wood front door

Large cottage laminate floor, blue floor, vaulted ceiling and wall paneling mudroom photo in DC Metro with blue walls
All Wall Treatments Laminate Floor Entryway Ideas
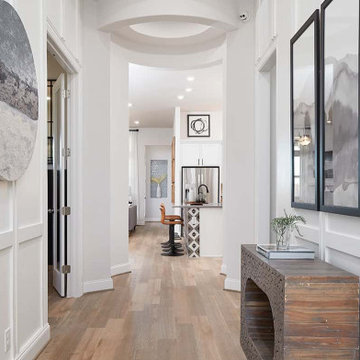
Example of a trendy laminate floor, brown floor and wood wall entry hall design in Other with white walls
1





