Laminate Floor Home Bar with White Backsplash Ideas
Refine by:
Budget
Sort by:Popular Today
1 - 20 of 87 photos
Item 1 of 3

This was a typical laundry room / small pantry closet and part of this room didnt even exist . It was part of the garage we enclosed to make room for the pantry storage and home bar as well as a butler's pantry

Lower level wet bar features open metal shelving.
Backsplash field tile is AKDO GL1815-0312CO 3" x 12" in dove gray installed in a vertical stacked pattern.
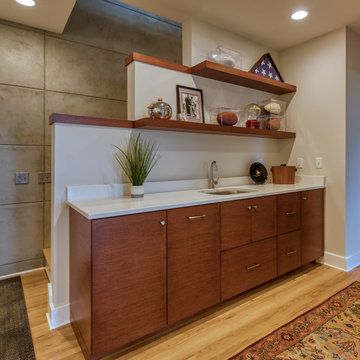
Mark Hoyle
Inspiration for a small 1950s galley laminate floor wet bar remodel in Other with an undermount sink, flat-panel cabinets, medium tone wood cabinets, quartz countertops, white backsplash and white countertops
Inspiration for a small 1950s galley laminate floor wet bar remodel in Other with an undermount sink, flat-panel cabinets, medium tone wood cabinets, quartz countertops, white backsplash and white countertops

Example of a mid-sized transitional l-shaped laminate floor and gray floor seated home bar design in Chicago with an undermount sink, glass-front cabinets, black cabinets, granite countertops, white backsplash, stone tile backsplash and beige countertops
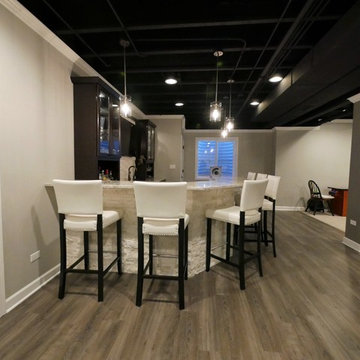
Inspiration for a mid-sized transitional l-shaped laminate floor and gray floor seated home bar remodel in Chicago with an undermount sink, glass-front cabinets, black cabinets, granite countertops, white backsplash, stone tile backsplash and beige countertops
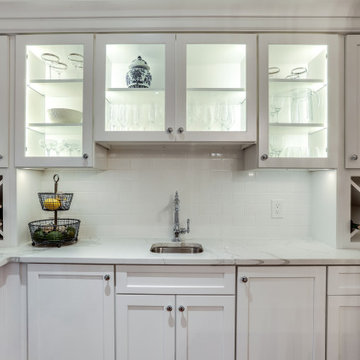
This Simply designed Bar compliments the large entertaining kitchen, holding up to 24 bottles of your favorite wine and an extensive glass collection.
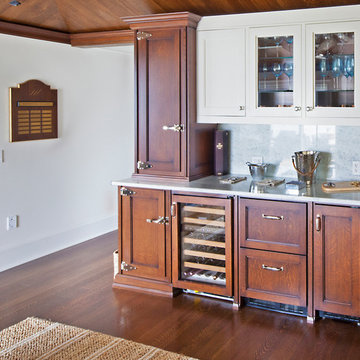
Example of a mid-sized trendy single-wall laminate floor and brown floor seated home bar design in New York with an undermount sink, raised-panel cabinets, medium tone wood cabinets, marble countertops, white backsplash, marble backsplash and white countertops
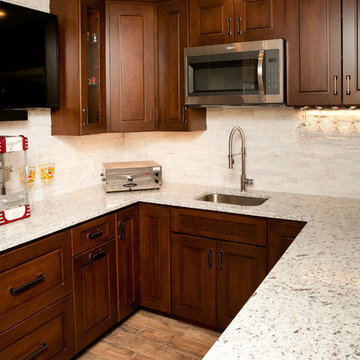
Home bar nestled in the basement, ready to use for guests and family movie nights! With pizza maker, glass rack, pop corn machine and a TV to watch the game! Tile installed through Rob at Hanson Masonry in Starbuck, MN!
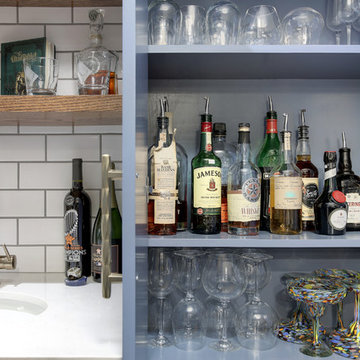
Wet bar area
Inspiration for a large eclectic galley laminate floor and gray floor wet bar remodel in Houston with an undermount sink, flat-panel cabinets, blue cabinets, quartz countertops, white backsplash, subway tile backsplash and white countertops
Inspiration for a large eclectic galley laminate floor and gray floor wet bar remodel in Houston with an undermount sink, flat-panel cabinets, blue cabinets, quartz countertops, white backsplash, subway tile backsplash and white countertops
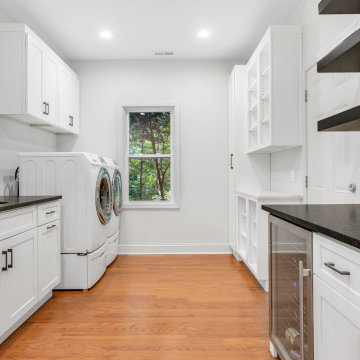
This was a typical laundry room / small pantry closet and part of this room didnt even exist . It was part of the garage we enclosed to make room for the pantry storage and home bar as well as a butler's pantry
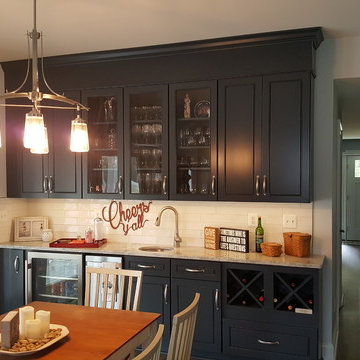
Located at one end of the family room, and just inside the doors to the screened porch, this wet bar with wine rack and under counter refrigerator is ideal for entertaining. Cabinet layout by Shore Lumber and MIllwork of Centreville, Maryland.
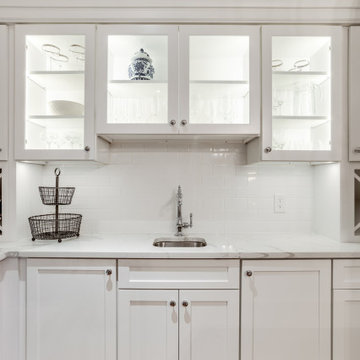
This Simply designed Bar includes a Stainless Steel under-mount wet sink and stately Polished Chrome Kohler faucet.
Both In-Cabinet and under-cabinet lighting highlights the space.
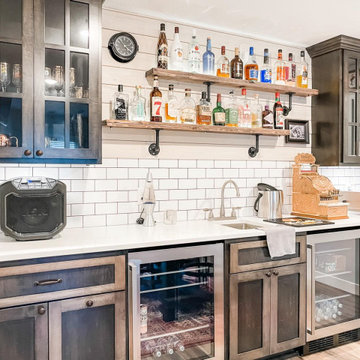
Mid-sized laminate floor and gray floor wet bar photo in Minneapolis with an undermount sink, shaker cabinets, gray cabinets, quartz countertops, white backsplash, ceramic backsplash and white countertops
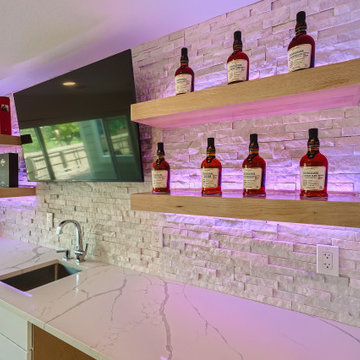
Beautiful open concept basement with a gorgeous wet bar and custom liquor cabinet
Large minimalist galley laminate floor and beige floor wet bar photo in Denver with an undermount sink, flat-panel cabinets, white cabinets, quartz countertops, white backsplash, stone tile backsplash and white countertops
Large minimalist galley laminate floor and beige floor wet bar photo in Denver with an undermount sink, flat-panel cabinets, white cabinets, quartz countertops, white backsplash, stone tile backsplash and white countertops
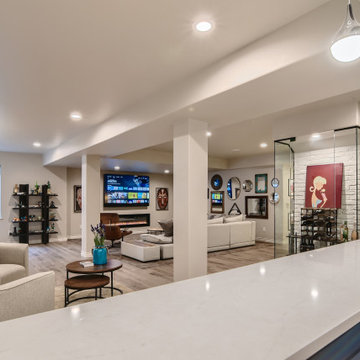
Beautiful modern basement finish with wet bar and home gym. Open concept. Glass enclosure wine storage
Wet bar - large modern galley laminate floor and gray floor wet bar idea in Denver with an undermount sink, blue cabinets, quartz countertops, white backsplash, brick backsplash and white countertops
Wet bar - large modern galley laminate floor and gray floor wet bar idea in Denver with an undermount sink, blue cabinets, quartz countertops, white backsplash, brick backsplash and white countertops
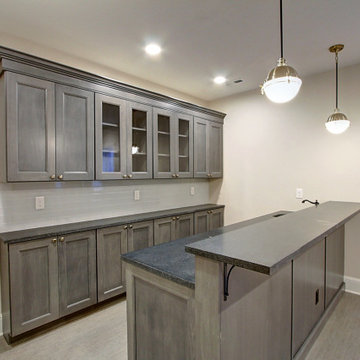
Basement bar in Denver, CO. This wet bar is made of framed maple cabinets from Dura Supreme. We used wall-depth cabinets for the baes cabinets on the back wall to allow for more walking space when entertaining guest. It comes complete with an undermount sink, dishwasher, bar fridge, and bar height seating.
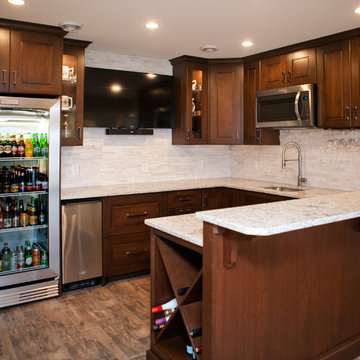
Home bar nestled in the basement, ready to use for guests and family movie nights! With pizza maker, glass rack, pop corn machine and a TV to watch the game! Tile installed through Rob at Hanson Masonry in Starbuck, MN!
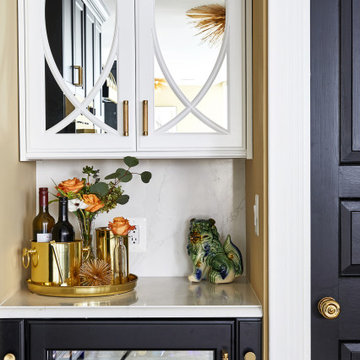
Mid-sized elegant galley laminate floor and beige floor home bar photo in Chicago with recessed-panel cabinets, white cabinets, quartz countertops, white backsplash, quartz backsplash and white countertops

This ranch was a complete renovation! We took it down to the studs and redesigned the space for this young family. We opened up the main floor to create a large kitchen with two islands and seating for a crowd and a dining nook that looks out on the beautiful front yard. We created two seating areas, one for TV viewing and one for relaxing in front of the bar area. We added a new mudroom with lots of closed storage cabinets, a pantry with a sliding barn door and a powder room for guests. We raised the ceilings by a foot and added beams for definition of the spaces. We gave the whole home a unified feel using lots of white and grey throughout with pops of orange to keep it fun.
Laminate Floor Home Bar with White Backsplash Ideas
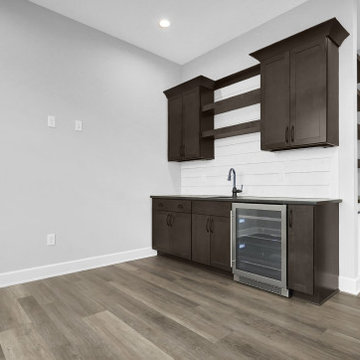
Home pub area
Inspiration for a transitional single-wall laminate floor wet bar remodel in Columbus with an undermount sink, shaker cabinets, dark wood cabinets, granite countertops, white backsplash, shiplap backsplash and black countertops
Inspiration for a transitional single-wall laminate floor wet bar remodel in Columbus with an undermount sink, shaker cabinets, dark wood cabinets, granite countertops, white backsplash, shiplap backsplash and black countertops
1





