Laminate Floor Kitchen with Concrete Countertops Ideas
Refine by:
Budget
Sort by:Popular Today
41 - 60 of 187 photos
Item 1 of 3
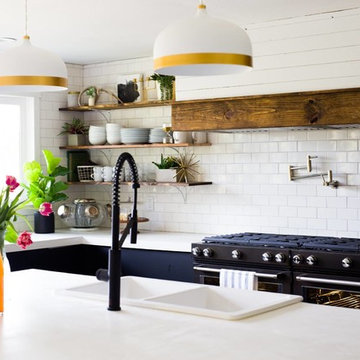
This space was the living room before. We opened up the floorplan, painted the walls white, added subway tile to the ceiling and opened up the space with big windows that look out to 5 acres.
We did white concrete countertops, black matte cabinets and black chrome appliances
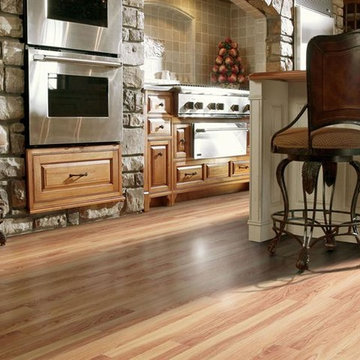
Enclosed kitchen - large cottage single-wall laminate floor and brown floor enclosed kitchen idea in Portland with an undermount sink, raised-panel cabinets, light wood cabinets, concrete countertops, gray backsplash, stone slab backsplash, stainless steel appliances and an island
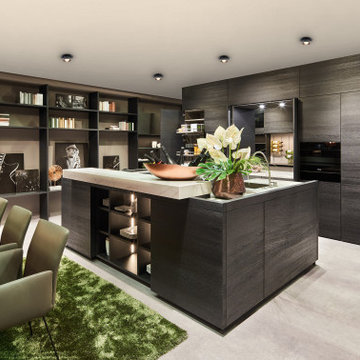
Dark brushed oak, horizontal grain, with integrated Library and Island concept
Mid-sized minimalist u-shaped laminate floor and gray floor open concept kitchen photo in Miami with an undermount sink, flat-panel cabinets, dark wood cabinets, concrete countertops, black appliances, an island and gray countertops
Mid-sized minimalist u-shaped laminate floor and gray floor open concept kitchen photo in Miami with an undermount sink, flat-panel cabinets, dark wood cabinets, concrete countertops, black appliances, an island and gray countertops
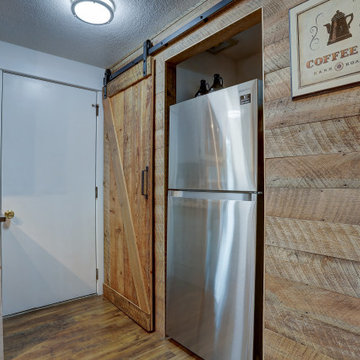
Gorgeous sliding barn wood doors cover the pantry and can be moved easily to change the look of the kitchen.
Mid-sized mountain style l-shaped laminate floor and brown floor open concept kitchen photo in Other with an undermount sink, glass-front cabinets, distressed cabinets, concrete countertops, multicolored backsplash, ceramic backsplash, stainless steel appliances, an island and black countertops
Mid-sized mountain style l-shaped laminate floor and brown floor open concept kitchen photo in Other with an undermount sink, glass-front cabinets, distressed cabinets, concrete countertops, multicolored backsplash, ceramic backsplash, stainless steel appliances, an island and black countertops
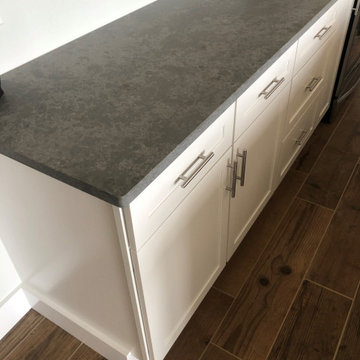
Mike Roesch from @VonTobelValpo helped design this modern farmhouse kitchen featuring Kemper Echo cabinets with Marimac doors in white & black finish, counters made of Urban Lava in a concrete finish & an island counter by MSI Quartz in Carstin Brands Bella Calacatta. Large crown moulding add height to the space, & rustic wood grain floors complete the look.
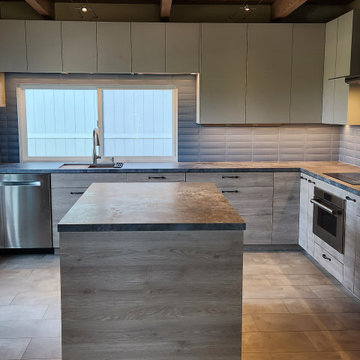
Beachy kitchen design with DeWils high pressure laminate driftwood finish base cabinets and Luxe wall cabinets.
Example of a mid-sized minimalist u-shaped laminate floor, beige floor and exposed beam eat-in kitchen design in Portland with an undermount sink, flat-panel cabinets, light wood cabinets, concrete countertops, blue backsplash, porcelain backsplash, stainless steel appliances, an island and multicolored countertops
Example of a mid-sized minimalist u-shaped laminate floor, beige floor and exposed beam eat-in kitchen design in Portland with an undermount sink, flat-panel cabinets, light wood cabinets, concrete countertops, blue backsplash, porcelain backsplash, stainless steel appliances, an island and multicolored countertops
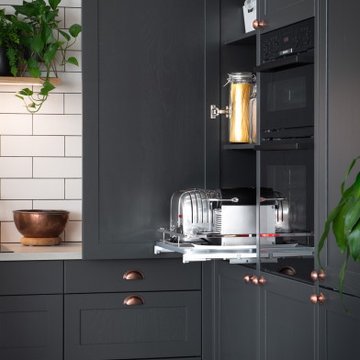
Hidden away in this cupboard, daily use appliance.
Mid-sized transitional u-shaped laminate floor open concept kitchen photo in Cornwall with a drop-in sink, shaker cabinets, gray cabinets, concrete countertops, white backsplash, glass tile backsplash, black appliances, no island and white countertops
Mid-sized transitional u-shaped laminate floor open concept kitchen photo in Cornwall with a drop-in sink, shaker cabinets, gray cabinets, concrete countertops, white backsplash, glass tile backsplash, black appliances, no island and white countertops
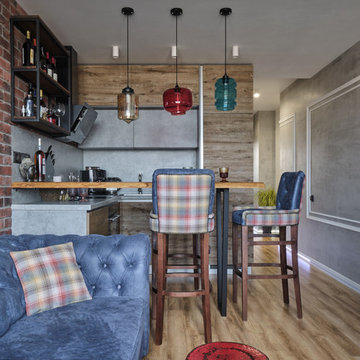
Inspiration for a small industrial u-shaped laminate floor and beige floor open concept kitchen remodel in Moscow with an undermount sink, flat-panel cabinets, medium tone wood cabinets, concrete countertops, gray backsplash, black appliances, no island and gray countertops
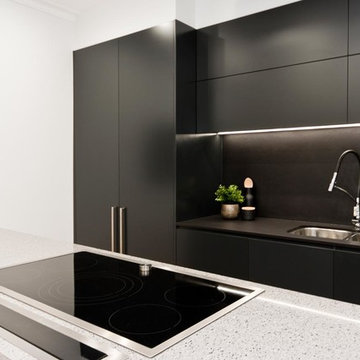
Sleek black and grey kitchen design on display at our Willoughby kitchen showroom, 63 Penshurst St.
With fully integrated appliances and a hidden small appliance cupboard (perfect as a coffee station), this modern minimalist look hides all sins.
The island with drop down seating features a large induction cooktop and stylish downdraft extraction which eliminates the need for a bulky canopy rangehood.
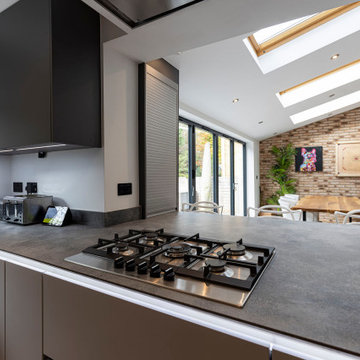
Here’s a 2020 kitchen with real WOW-factor.
The client from Radlett near St Albans, wanted a space that was bang on trend and perfect for entertaining loved ones, but also a multi-functional space that they could enjoy the kids growing up in.
There’s so much seating space in this area now, there’s certainly room for everyone, and the abundance of Siemens ovens makes this a real hosting kitchen.
Our favourite part of this kitchen? The concrete quartz worktop. The industrial trend is really making a statement this year, but this hard-wearing worktop will last for years to come!
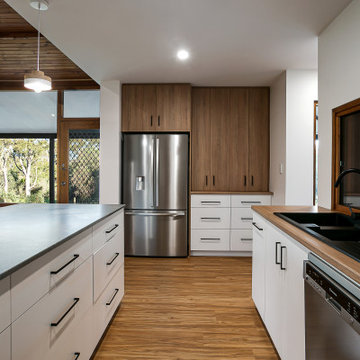
New kitchen
Inspiration for a mid-sized modern galley laminate floor and brown floor kitchen pantry remodel in Adelaide with a drop-in sink, flat-panel cabinets, white cabinets, concrete countertops, metallic backsplash, glass sheet backsplash, stainless steel appliances, an island and multicolored countertops
Inspiration for a mid-sized modern galley laminate floor and brown floor kitchen pantry remodel in Adelaide with a drop-in sink, flat-panel cabinets, white cabinets, concrete countertops, metallic backsplash, glass sheet backsplash, stainless steel appliances, an island and multicolored countertops
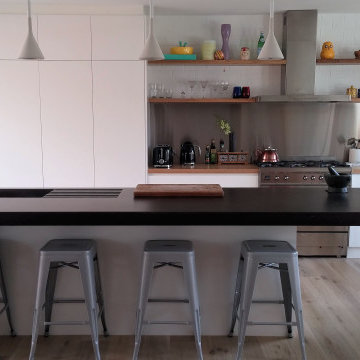
Mid-sized trendy galley laminate floor and brown floor open concept kitchen photo in Melbourne with an integrated sink, flat-panel cabinets, white cabinets, concrete countertops, metallic backsplash, stainless steel appliances, an island and gray countertops
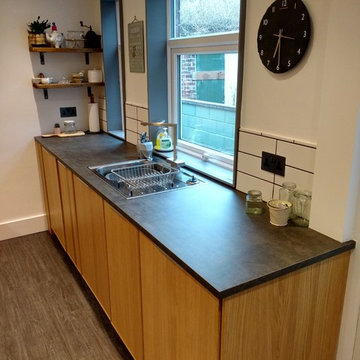
Finished Kitchen
© STOWdesigned
Inspiration for a small modern galley laminate floor and gray floor enclosed kitchen remodel in Other with a single-bowl sink, beaded inset cabinets, medium tone wood cabinets, concrete countertops, white backsplash, ceramic backsplash, black appliances and no island
Inspiration for a small modern galley laminate floor and gray floor enclosed kitchen remodel in Other with a single-bowl sink, beaded inset cabinets, medium tone wood cabinets, concrete countertops, white backsplash, ceramic backsplash, black appliances and no island
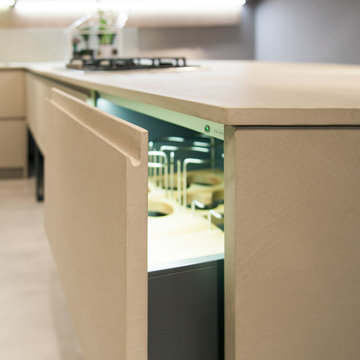
Integrated handle "Cortina" kitchen with a primary finish in light grey concrete lacquer and accented with natural knotty oak veneer and red matte lacquer. Shown here: pan drawer in Blum Legrabox with LED drawer lights. Kitchen layout consisting of combination of base, wall, open shelving and tall units.
*
*
Available through O.NIX Kitchens & Living, the exclusive dealer and design specialists of Biefbi kitchens in the Greater Toronto Area & Canada.
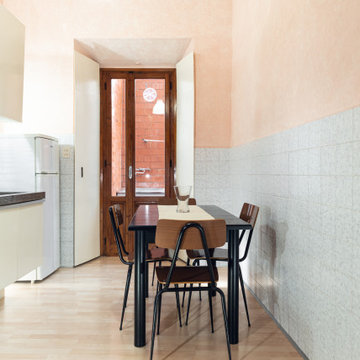
Committente: Dr. Pëtr Il'ič Ul'janov. Ripresa fotografica: impiego obiettivo 24mm su pieno formato; macchina su treppiedi con allineamento ortogonale dell'inquadratura; impiego luce naturale esistente con l'ausilio di luci flash e luci continue 5500°K. Post-produzione: aggiustamenti base immagine; fusione manuale di livelli con differente esposizione per produrre un'immagine ad alto intervallo dinamico ma realistica; rimozione elementi di disturbo. Obiettivo commerciale: realizzazione fotografie di complemento ad annunci su siti web di agenzie immobiliari per affitti con contratto di locazione; pubblicità su social network.
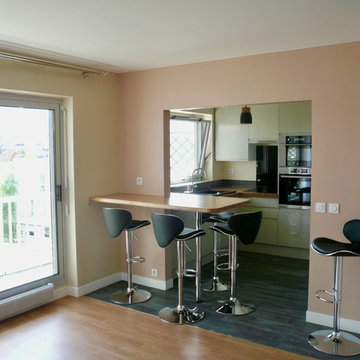
Open concept kitchen - mid-sized u-shaped laminate floor and gray floor open concept kitchen idea in Paris with an undermount sink, shaker cabinets, white cabinets, concrete countertops, gray backsplash, stainless steel appliances and brown countertops
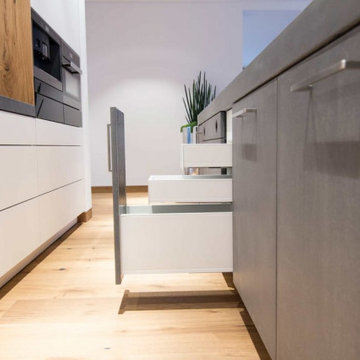
AUS EINEM GUSS
Individuell geplant und massgefertigt für die speziellen Raumanforderungen des offen gehaltenen Sommerhauses, fügt sich diese Küche mit einem Küchenblock in Beton und den passenden Betonfronten harmonisch in die Architektur dieses Gebäudes.
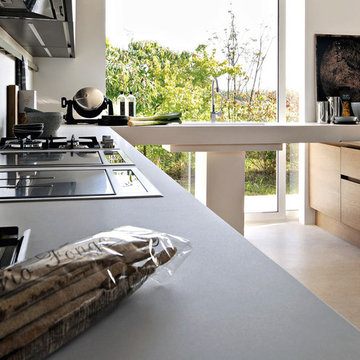
Inspiration for a mid-sized contemporary u-shaped laminate floor kitchen remodel in Edmonton with an undermount sink, flat-panel cabinets, light wood cabinets, concrete countertops and stainless steel appliances
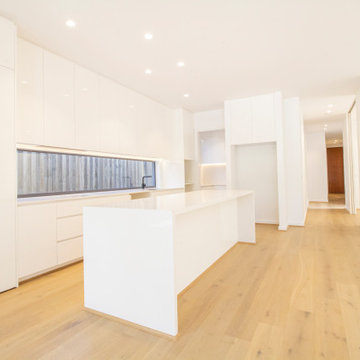
full height in-built cabinetry with concealed study nook. 40mm island bench with waterfall end panels. LED Lighting
Example of a large trendy galley laminate floor open concept kitchen design in Melbourne with an undermount sink, recessed-panel cabinets, white cabinets, concrete countertops, white backsplash, ceramic backsplash, stainless steel appliances, an island and white countertops
Example of a large trendy galley laminate floor open concept kitchen design in Melbourne with an undermount sink, recessed-panel cabinets, white cabinets, concrete countertops, white backsplash, ceramic backsplash, stainless steel appliances, an island and white countertops
Laminate Floor Kitchen with Concrete Countertops Ideas
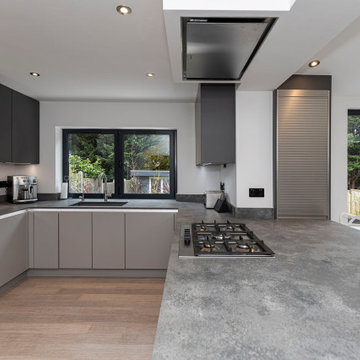
Here’s a 2020 kitchen with real WOW-factor.
The client from Radlett near St Albans, wanted a space that was bang on trend and perfect for entertaining loved ones, but also a multi-functional space that they could enjoy the kids growing up in.
There’s so much seating space in this area now, there’s certainly room for everyone, and the abundance of Siemens ovens makes this a real hosting kitchen.
Our favourite part of this kitchen? The concrete quartz worktop. The industrial trend is really making a statement this year, but this hard-wearing worktop will last for years to come!
3





