Laminate Floor Kitchen with Concrete Countertops Ideas
Refine by:
Budget
Sort by:Popular Today
81 - 100 of 187 photos
Item 1 of 3
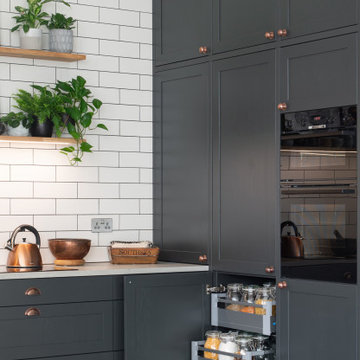
Pull out draws for ease of access to your store cupboard items!
Mid-sized transitional u-shaped laminate floor open concept kitchen photo in Cornwall with a drop-in sink, shaker cabinets, gray cabinets, concrete countertops, white backsplash, glass tile backsplash, black appliances, no island and white countertops
Mid-sized transitional u-shaped laminate floor open concept kitchen photo in Cornwall with a drop-in sink, shaker cabinets, gray cabinets, concrete countertops, white backsplash, glass tile backsplash, black appliances, no island and white countertops
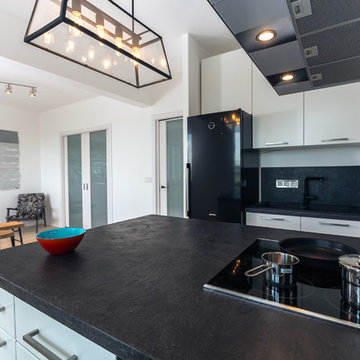
Андрей Рубан /
Фотограф - Александр Давудов
Inspiration for a small galley laminate floor open concept kitchen remodel in Other with a double-bowl sink, flat-panel cabinets, white cabinets, concrete countertops, gray backsplash, black appliances and an island
Inspiration for a small galley laminate floor open concept kitchen remodel in Other with a double-bowl sink, flat-panel cabinets, white cabinets, concrete countertops, gray backsplash, black appliances and an island
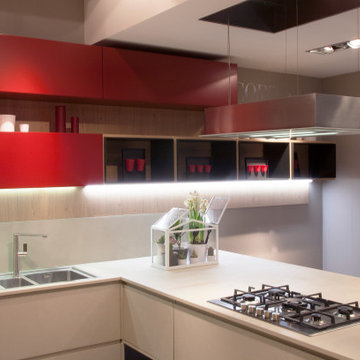
Integrated handle "Cortina" kitchen with a primary finish in light grey concrete lacquer and accented with natural knotty oak veneer and red matte lacquer. Combination of base, wall, open shelving and tall units. Available through O.NIX Kitchens & Living, the exclusive dealer and design specialists of Biefbi kitchens in the Greater Toronto Area & Canada.
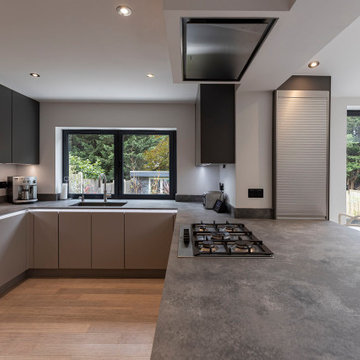
Here’s a 2020 kitchen with real WOW-factor.
The client from Radlett near St Albans, wanted a space that was bang on trend and perfect for entertaining loved ones, but also a multi-functional space that they could enjoy the kids growing up in.
There’s so much seating space in this area now, there’s certainly room for everyone, and the abundance of Siemens ovens makes this a real hosting kitchen.
Our favourite part of this kitchen? The concrete quartz worktop. The industrial trend is really making a statement this year, but this hard-wearing worktop will last for years to come!
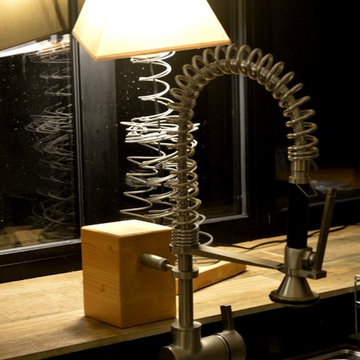
Robinetterie style industrielle.
BÉATRICE SAURIN
Inspiration for a mid-sized industrial u-shaped laminate floor and beige floor open concept kitchen remodel in Other with an undermount sink, flat-panel cabinets, black cabinets, concrete countertops, black backsplash, ceramic backsplash, stainless steel appliances, an island and gray countertops
Inspiration for a mid-sized industrial u-shaped laminate floor and beige floor open concept kitchen remodel in Other with an undermount sink, flat-panel cabinets, black cabinets, concrete countertops, black backsplash, ceramic backsplash, stainless steel appliances, an island and gray countertops
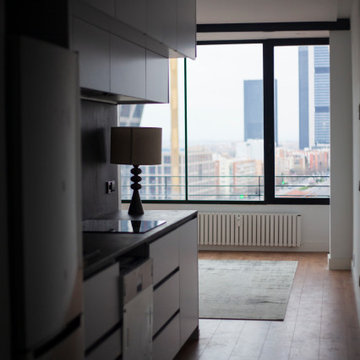
Vista de la cocina abierta junto con el salón con vistas al skyline de Madrid.
Inspiration for a mid-sized modern l-shaped laminate floor, brown floor and coffered ceiling eat-in kitchen remodel in Madrid with an undermount sink, stainless steel appliances, flat-panel cabinets, white cabinets, concrete countertops, gray backsplash, no island and gray countertops
Inspiration for a mid-sized modern l-shaped laminate floor, brown floor and coffered ceiling eat-in kitchen remodel in Madrid with an undermount sink, stainless steel appliances, flat-panel cabinets, white cabinets, concrete countertops, gray backsplash, no island and gray countertops
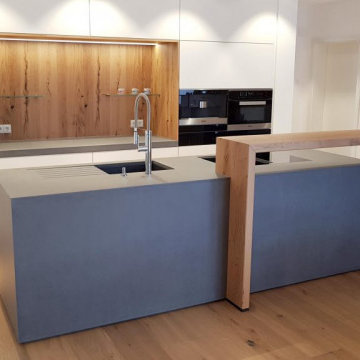
AUS EINEM GUSS
Individuell geplant und massgefertigt für die speziellen Raumanforderungen des offen gehaltenen Sommerhauses, fügt sich diese Küche mit einem Küchenblock in Beton und den passenden Betonfronten harmonisch in die Architektur dieses Gebäudes.
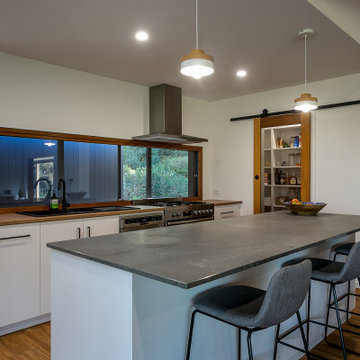
New kitchen
Kitchen pantry - mid-sized modern galley laminate floor and brown floor kitchen pantry idea in Adelaide with a drop-in sink, flat-panel cabinets, white cabinets, concrete countertops, metallic backsplash, glass sheet backsplash, stainless steel appliances, an island and multicolored countertops
Kitchen pantry - mid-sized modern galley laminate floor and brown floor kitchen pantry idea in Adelaide with a drop-in sink, flat-panel cabinets, white cabinets, concrete countertops, metallic backsplash, glass sheet backsplash, stainless steel appliances, an island and multicolored countertops
Example of a mid-sized minimalist l-shaped laminate floor and brown floor eat-in kitchen design in Toronto with an undermount sink, flat-panel cabinets, white cabinets, concrete countertops, gray backsplash, stainless steel appliances and a peninsula
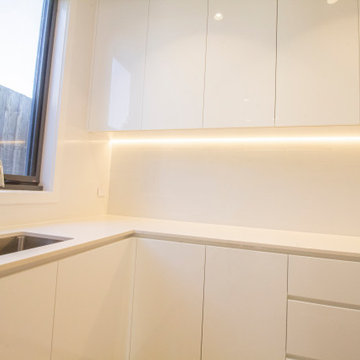
full height in-built cabinetry with concealed study nook. 40mm island bench with waterfall end panels. LED Lighting
Inspiration for a large contemporary galley laminate floor open concept kitchen remodel in Melbourne with an undermount sink, recessed-panel cabinets, white cabinets, concrete countertops, white backsplash, ceramic backsplash, stainless steel appliances, an island and white countertops
Inspiration for a large contemporary galley laminate floor open concept kitchen remodel in Melbourne with an undermount sink, recessed-panel cabinets, white cabinets, concrete countertops, white backsplash, ceramic backsplash, stainless steel appliances, an island and white countertops
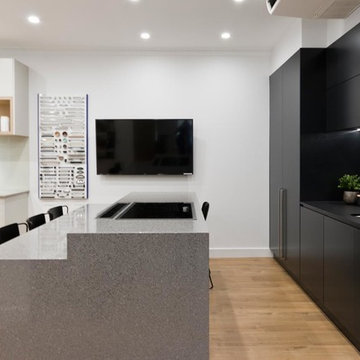
Sleek black and grey kitchen design on display at our Willoughby kitchen showroom, 63 Penshurst St.
With fully integrated appliances and a hidden small appliance cupboard (perfect as a coffee station), this modern minimalist look hides all sins.
The island with drop down seating features a large induction cooktop and stylish downdraft extraction which eliminates the need for a bulky canopy rangehood.
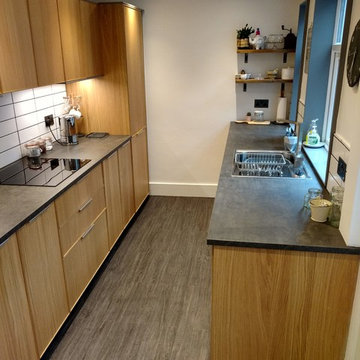
Finished Kitchen
© STOWdesigned
Enclosed kitchen - small modern galley laminate floor and gray floor enclosed kitchen idea in Other with a single-bowl sink, beaded inset cabinets, medium tone wood cabinets, concrete countertops, white backsplash, ceramic backsplash, black appliances and no island
Enclosed kitchen - small modern galley laminate floor and gray floor enclosed kitchen idea in Other with a single-bowl sink, beaded inset cabinets, medium tone wood cabinets, concrete countertops, white backsplash, ceramic backsplash, black appliances and no island
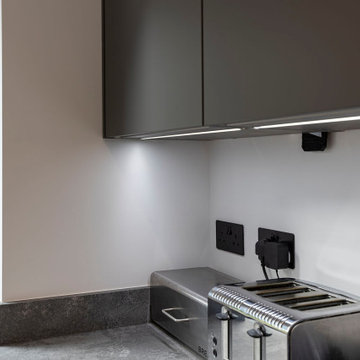
Here’s a 2020 kitchen with real WOW-factor.
The client from Radlett near St Albans, wanted a space that was bang on trend and perfect for entertaining loved ones, but also a multi-functional space that they could enjoy the kids growing up in.
There’s so much seating space in this area now, there’s certainly room for everyone, and the abundance of Siemens ovens makes this a real hosting kitchen.
Our favourite part of this kitchen? The concrete quartz worktop. The industrial trend is really making a statement this year, but this hard-wearing worktop will last for years to come!
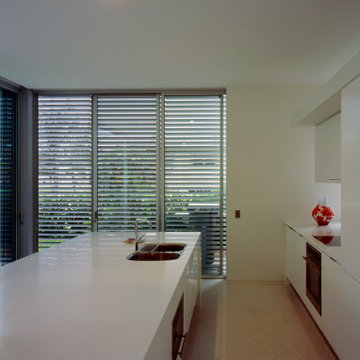
Aperture, Scott Burrows
Inspiration for a small coastal laminate floor eat-in kitchen remodel in Brisbane with a double-bowl sink, flat-panel cabinets, white cabinets, concrete countertops, white backsplash, black appliances and an island
Inspiration for a small coastal laminate floor eat-in kitchen remodel in Brisbane with a double-bowl sink, flat-panel cabinets, white cabinets, concrete countertops, white backsplash, black appliances and an island
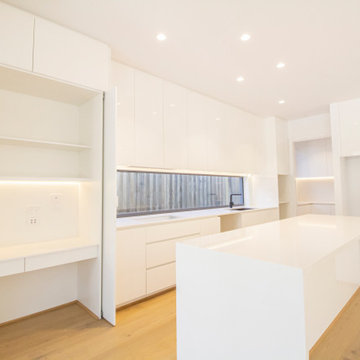
full height in-built cabinetry with concealed study nook. 40mm island bench with waterfall end panels. LED Lighting
Example of a large trendy galley laminate floor open concept kitchen design in Melbourne with an undermount sink, recessed-panel cabinets, white cabinets, concrete countertops, white backsplash, ceramic backsplash, stainless steel appliances, an island and white countertops
Example of a large trendy galley laminate floor open concept kitchen design in Melbourne with an undermount sink, recessed-panel cabinets, white cabinets, concrete countertops, white backsplash, ceramic backsplash, stainless steel appliances, an island and white countertops
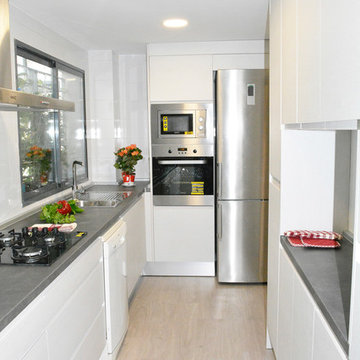
El suelo, techo y muebles anteriores daban sensación de "pequeñes" y desorden por sus colores y materiales y por eso se ha optado por prolongar el mismo suelo del resto de la vivienda hasta la cocina y aumentando la luminosidad (y por lo tanto el efecto de mayor volumen) gracias al uso de acabados claros aunque con un toque de calidez que da la textura de madera elegida para los frentes y puertas. Como único contraste se ha decidido poner una encimera efecto cemento que acompañe el acero de los electrodomésticos.
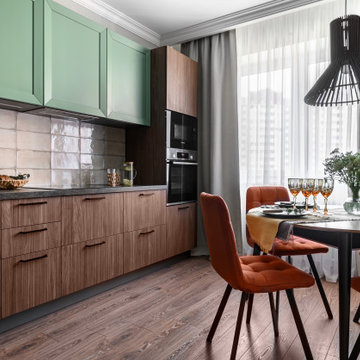
Зеленая кухня
Inspiration for a mid-sized contemporary l-shaped laminate floor enclosed kitchen remodel with a drop-in sink, raised-panel cabinets, green cabinets, concrete countertops, beige backsplash, ceramic backsplash, stainless steel appliances, no island and black countertops
Inspiration for a mid-sized contemporary l-shaped laminate floor enclosed kitchen remodel with a drop-in sink, raised-panel cabinets, green cabinets, concrete countertops, beige backsplash, ceramic backsplash, stainless steel appliances, no island and black countertops
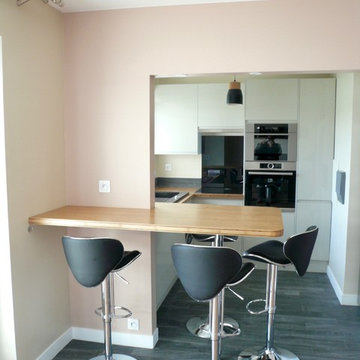
Mid-sized u-shaped laminate floor and gray floor open concept kitchen photo in Paris with an undermount sink, shaker cabinets, white cabinets, concrete countertops, gray backsplash, stainless steel appliances and brown countertops
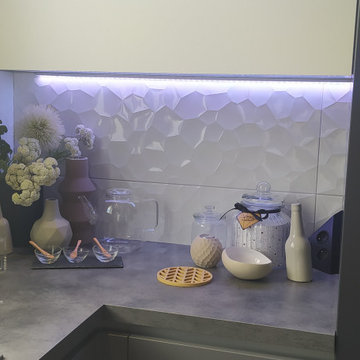
Example of a minimalist u-shaped laminate floor and beige floor open concept kitchen design in Lyon with an undermount sink, beaded inset cabinets, gray cabinets, concrete countertops, white backsplash, ceramic backsplash, paneled appliances, no island and gray countertops
Laminate Floor Kitchen with Concrete Countertops Ideas
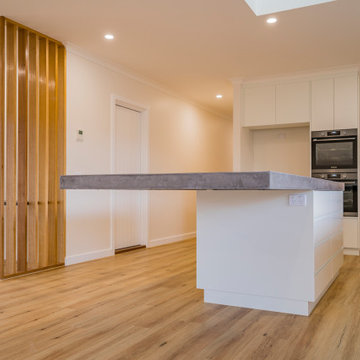
On site cast concrete island bench by Slab Culture
Large trendy l-shaped laminate floor kitchen pantry photo in Other with flat-panel cabinets, white cabinets, concrete countertops, white backsplash, stone slab backsplash, stainless steel appliances, an island and gray countertops
Large trendy l-shaped laminate floor kitchen pantry photo in Other with flat-panel cabinets, white cabinets, concrete countertops, white backsplash, stone slab backsplash, stainless steel appliances, an island and gray countertops
5





