Laminate Floor Powder Room with Quartz Countertops Ideas
Refine by:
Budget
Sort by:Popular Today
1 - 20 of 54 photos
Item 1 of 3
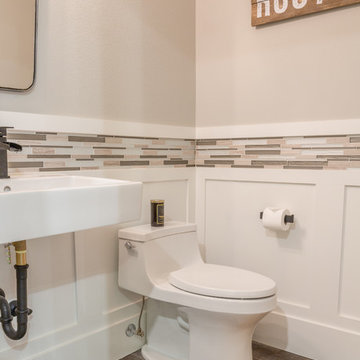
This ranch was a complete renovation! We took it down to the studs and redesigned the space for this young family. We opened up the main floor to create a large kitchen with two islands and seating for a crowd and a dining nook that looks out on the beautiful front yard. We created two seating areas, one for TV viewing and one for relaxing in front of the bar area. We added a new mudroom with lots of closed storage cabinets, a pantry with a sliding barn door and a powder room for guests. We raised the ceilings by a foot and added beams for definition of the spaces. We gave the whole home a unified feel using lots of white and grey throughout with pops of orange to keep it fun.
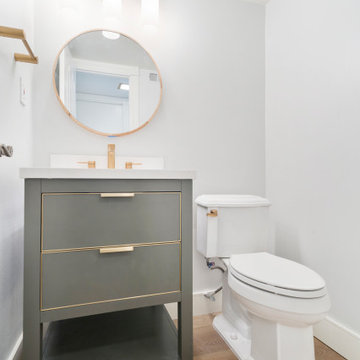
Example of a transitional gray tile laminate floor and brown floor powder room design in Orange County with gray cabinets, gray walls, an undermount sink, quartz countertops and white countertops
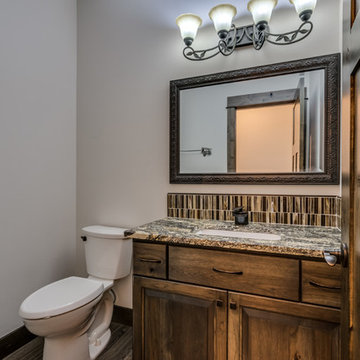
Redhog Media
Powder room - small rustic beige tile and ceramic tile laminate floor and beige floor powder room idea in Other with raised-panel cabinets, medium tone wood cabinets, a one-piece toilet, beige walls, an undermount sink and quartz countertops
Powder room - small rustic beige tile and ceramic tile laminate floor and beige floor powder room idea in Other with raised-panel cabinets, medium tone wood cabinets, a one-piece toilet, beige walls, an undermount sink and quartz countertops
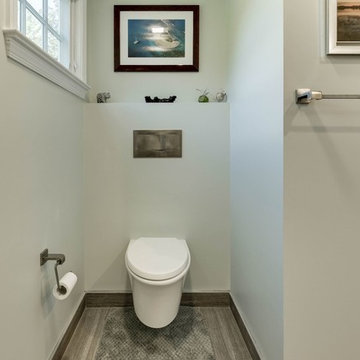
Example of a large transitional beige tile and mosaic tile laminate floor and beige floor powder room design in DC Metro with shaker cabinets, dark wood cabinets, beige walls, an undermount sink, quartz countertops and a wall-mount toilet
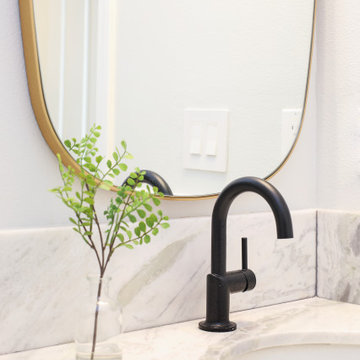
Inspiration for a large transitional laminate floor and white floor powder room remodel in Orange County with beaded inset cabinets, white cabinets, a one-piece toilet, white walls, an undermount sink, quartz countertops, white countertops and a built-in vanity
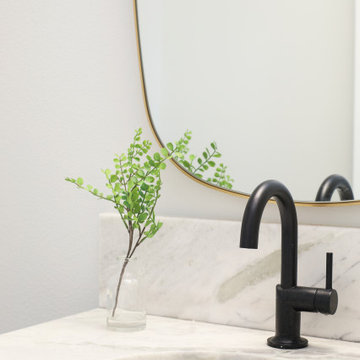
Example of a large transitional laminate floor and white floor powder room design in Orange County with beaded inset cabinets, white cabinets, a one-piece toilet, white walls, an undermount sink, quartz countertops, white countertops and a built-in vanity
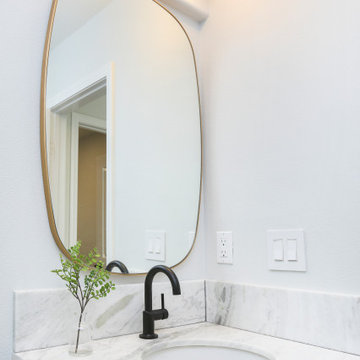
We updated our client's powder room with a new vanity, toilet, flooring, and paint.
Transitional laminate floor and brown floor powder room photo in Orange County with beaded inset cabinets, white cabinets, a one-piece toilet, white walls, an undermount sink, quartz countertops, white countertops and a built-in vanity
Transitional laminate floor and brown floor powder room photo in Orange County with beaded inset cabinets, white cabinets, a one-piece toilet, white walls, an undermount sink, quartz countertops, white countertops and a built-in vanity
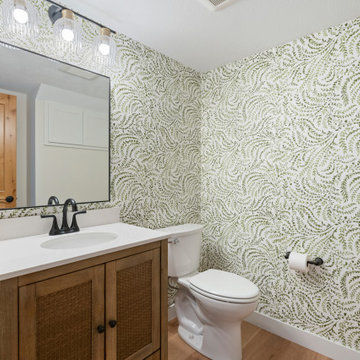
Inspiration for a coastal laminate floor, brown floor and wallpaper powder room remodel in Minneapolis with louvered cabinets, brown cabinets, a one-piece toilet, an undermount sink, quartz countertops, white countertops and a freestanding vanity
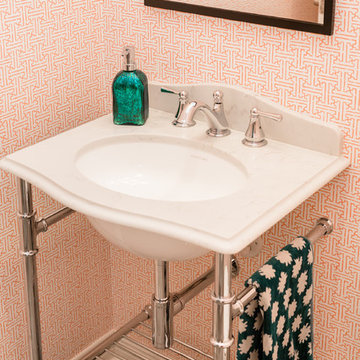
Robyn Lorenza Photography
Trendy laminate floor and gray floor powder room photo in San Diego with a two-piece toilet, orange walls, an undermount sink, quartz countertops and white countertops
Trendy laminate floor and gray floor powder room photo in San Diego with a two-piece toilet, orange walls, an undermount sink, quartz countertops and white countertops
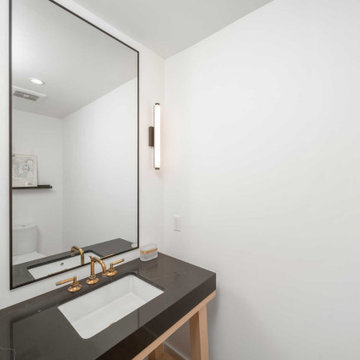
Example of a mid-sized transitional gray floor and laminate floor powder room design in Los Angeles with flat-panel cabinets, black cabinets, a one-piece toilet, white walls, an undermount sink, quartz countertops, black countertops and a floating vanity
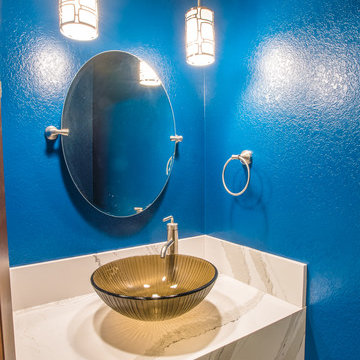
This home located in Everett Washington, received a major renovation to the large kitchen/dining area and to the adjacent laundry room and powder room. Cambria Quartz Countertops were choosen in the Brittanica Style with a Volcanic Edge for countertop surfaces and window seals. The customer wanted a more open look so they chose open shelves for the top and Schrock Shaker cabinets with a Havana finish. A custom barn door was added to separate the laundry room from the kitchen and additional lighting was added to brighten the area. The customer chose the blue color. They really like blue and it seemed to contrast well with the white countertops.
Kitchen Design by Cutting Edge Kitchen and Bath.
Photography by Shane Michaels

Inspiration for a small contemporary multicolored tile and ceramic tile laminate floor and brown floor powder room remodel in Detroit with raised-panel cabinets, purple cabinets, a one-piece toilet, white walls, an undermount sink, quartz countertops, white countertops and a built-in vanity
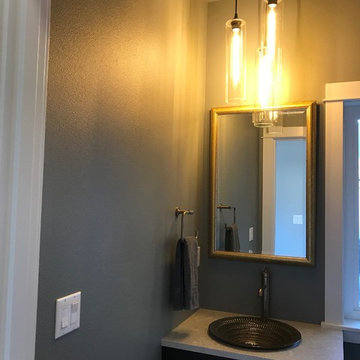
Powder room - small transitional laminate floor and gray floor powder room idea in Seattle with shaker cabinets, gray cabinets, a two-piece toilet, green walls, a drop-in sink and quartz countertops
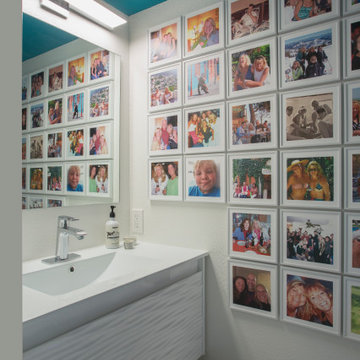
Tiny powder room feels larger with floating vanity, white white, large mirror and photos covering walls. High gloss turquoise ceiling works will with the bright colored photos.
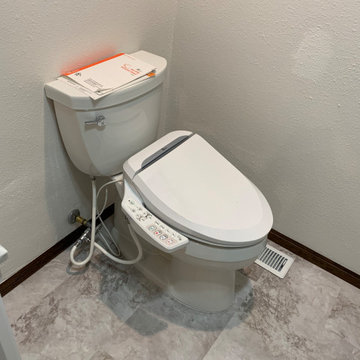
Complete facelift
Small laminate floor and brown floor powder room photo in Other with recessed-panel cabinets, white cabinets, a bidet, beige walls, an undermount sink, quartz countertops and a freestanding vanity
Small laminate floor and brown floor powder room photo in Other with recessed-panel cabinets, white cabinets, a bidet, beige walls, an undermount sink, quartz countertops and a freestanding vanity
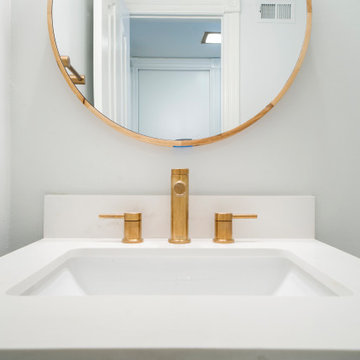
Inspiration for a transitional gray tile laminate floor and brown floor powder room remodel in Orange County with gray cabinets, gray walls, an undermount sink, quartz countertops and white countertops
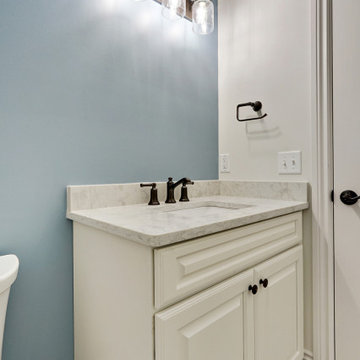
Small elegant laminate floor and gray floor powder room photo in Detroit with raised-panel cabinets, white cabinets, blue walls, an undermount sink, quartz countertops, gray countertops and a built-in vanity
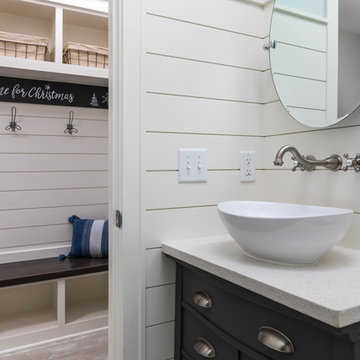
Half bathroom with white shiplap walls, wall-mounted stainless steel faucet, and white quartz counter with flint (dark gray) cabinets
Inspiration for a mid-sized modern laminate floor and beige floor powder room remodel in Grand Rapids with flat-panel cabinets, gray cabinets, a two-piece toilet, white walls, a vessel sink and quartz countertops
Inspiration for a mid-sized modern laminate floor and beige floor powder room remodel in Grand Rapids with flat-panel cabinets, gray cabinets, a two-piece toilet, white walls, a vessel sink and quartz countertops

Every powder room should be a fun surprise, and this one has many details, including a decorative tile wall, rattan face door fronts, vaulted ceiling, and brass fixtures.
Laminate Floor Powder Room with Quartz Countertops Ideas
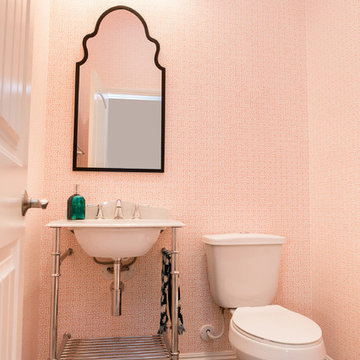
Robyn Lorenza Photography
Inspiration for a contemporary laminate floor and gray floor powder room remodel in San Diego with a two-piece toilet, orange walls, an undermount sink, quartz countertops and white countertops
Inspiration for a contemporary laminate floor and gray floor powder room remodel in San Diego with a two-piece toilet, orange walls, an undermount sink, quartz countertops and white countertops
1





