Laminate Floor Powder Room with White Cabinets Ideas
Refine by:
Budget
Sort by:Popular Today
1 - 20 of 99 photos
Item 1 of 3

A referral from an awesome client lead to this project that we paired with Tschida Construction.
We did a complete gut and remodel of the kitchen and powder bathroom and the change was so impactful.
We knew we couldn't leave the outdated fireplace and built-in area in the family room adjacent to the kitchen so we painted the golden oak cabinetry and updated the hardware and mantle.
The staircase to the second floor was also an area the homeowners wanted to address so we removed the landing and turn and just made it a straight shoot with metal spindles and new flooring.
The whole main floor got new flooring, paint, and lighting.

Example of a small minimalist laminate floor and gray floor powder room design in Las Vegas with shaker cabinets, white cabinets, a two-piece toilet, white walls, an undermount sink, quartzite countertops, white countertops and a built-in vanity
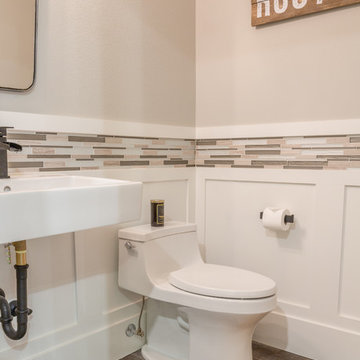
This ranch was a complete renovation! We took it down to the studs and redesigned the space for this young family. We opened up the main floor to create a large kitchen with two islands and seating for a crowd and a dining nook that looks out on the beautiful front yard. We created two seating areas, one for TV viewing and one for relaxing in front of the bar area. We added a new mudroom with lots of closed storage cabinets, a pantry with a sliding barn door and a powder room for guests. We raised the ceilings by a foot and added beams for definition of the spaces. We gave the whole home a unified feel using lots of white and grey throughout with pops of orange to keep it fun.
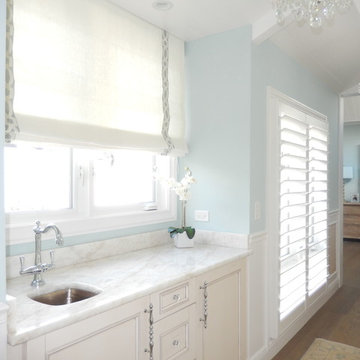
Example of a small transitional laminate floor powder room design in Miami with flat-panel cabinets, white cabinets, blue walls and marble countertops
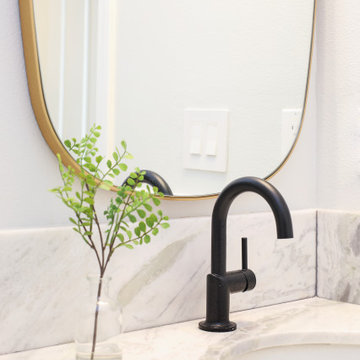
Inspiration for a large transitional laminate floor and white floor powder room remodel in Orange County with beaded inset cabinets, white cabinets, a one-piece toilet, white walls, an undermount sink, quartz countertops, white countertops and a built-in vanity
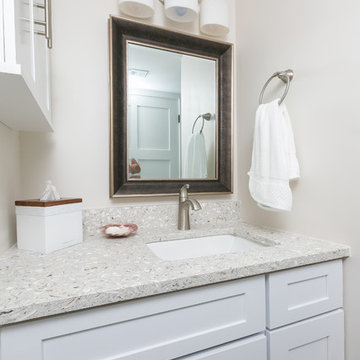
A renovation of a condo in Wild Dunes
Inspiration for a large coastal laminate floor powder room remodel in Charleston with raised-panel cabinets and white cabinets
Inspiration for a large coastal laminate floor powder room remodel in Charleston with raised-panel cabinets and white cabinets
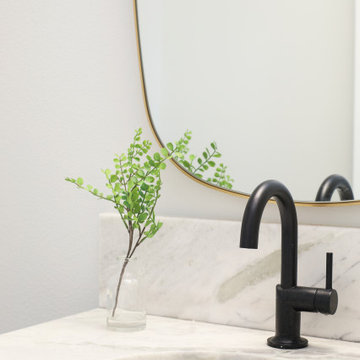
Example of a large transitional laminate floor and white floor powder room design in Orange County with beaded inset cabinets, white cabinets, a one-piece toilet, white walls, an undermount sink, quartz countertops, white countertops and a built-in vanity
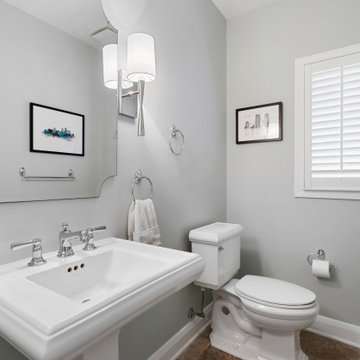
Inspiration for a contemporary laminate floor powder room remodel in Baltimore with white cabinets, gray walls, a pedestal sink and a freestanding vanity
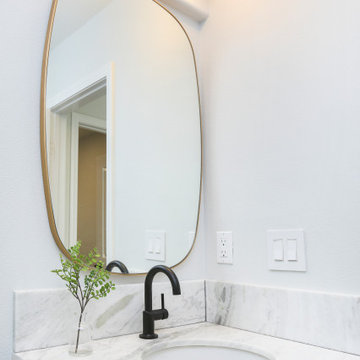
We updated our client's powder room with a new vanity, toilet, flooring, and paint.
Transitional laminate floor and brown floor powder room photo in Orange County with beaded inset cabinets, white cabinets, a one-piece toilet, white walls, an undermount sink, quartz countertops, white countertops and a built-in vanity
Transitional laminate floor and brown floor powder room photo in Orange County with beaded inset cabinets, white cabinets, a one-piece toilet, white walls, an undermount sink, quartz countertops, white countertops and a built-in vanity
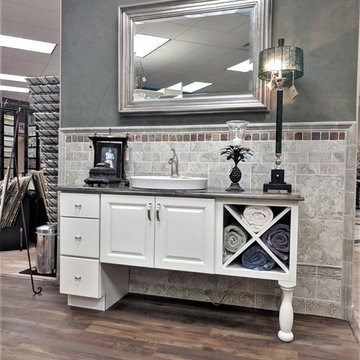
Fun bathroom vanity idea. The floor is actually an LVT product made to look like wood. It's durable and waterproof so perfect for a wood look in a bathroom.
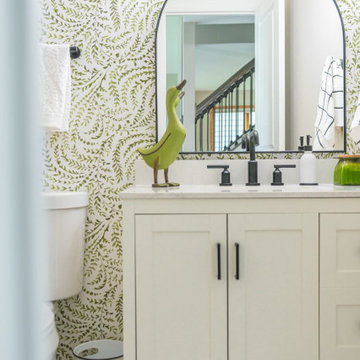
A referral from an awesome client lead to this project that we paired with Tschida Construction.
We did a complete gut and remodel of the kitchen and powder bathroom and the change was so impactful.
We knew we couldn't leave the outdated fireplace and built-in area in the family room adjacent to the kitchen so we painted the golden oak cabinetry and updated the hardware and mantle.
The staircase to the second floor was also an area the homeowners wanted to address so we removed the landing and turn and just made it a straight shoot with metal spindles and new flooring.
The whole main floor got new flooring, paint, and lighting.
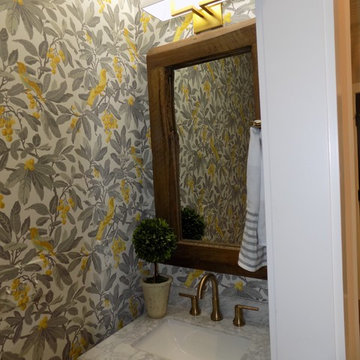
Small arts and crafts laminate floor and brown floor powder room photo in Columbus with furniture-like cabinets, white cabinets, a two-piece toilet, gray walls, an undermount sink, solid surface countertops and gray countertops
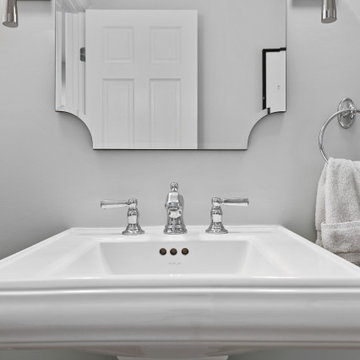
Trendy laminate floor powder room photo in Baltimore with white cabinets, gray walls, a pedestal sink and a freestanding vanity
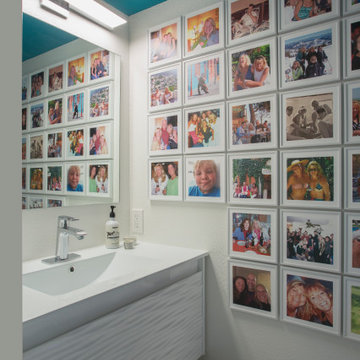
Tiny powder room feels larger with floating vanity, white white, large mirror and photos covering walls. High gloss turquoise ceiling works will with the bright colored photos.
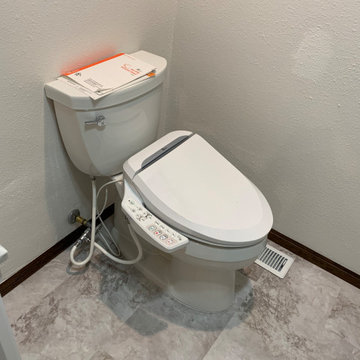
Complete facelift
Small laminate floor and brown floor powder room photo in Other with recessed-panel cabinets, white cabinets, a bidet, beige walls, an undermount sink, quartz countertops and a freestanding vanity
Small laminate floor and brown floor powder room photo in Other with recessed-panel cabinets, white cabinets, a bidet, beige walls, an undermount sink, quartz countertops and a freestanding vanity
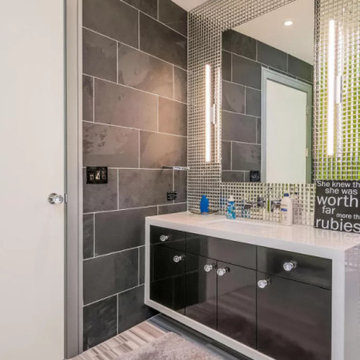
This black and white vanity is one floating piece that allows some smooth textures in a bathroom full of inviting patterns. The smooth white countertop extends all around the outline of the cabinetry creating a little case for the slab doors. Glass pulls on the dark doors pull together the mirror back wall.
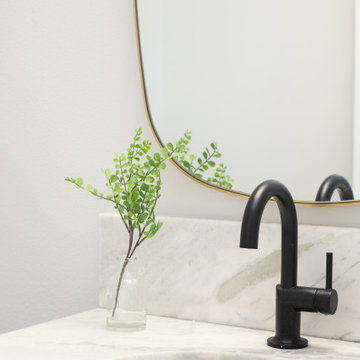
We updated our client's powder room with a new vanity, toilet, flooring, and paint.
Example of a transitional laminate floor and brown floor powder room design in Orange County with beaded inset cabinets, white cabinets, a one-piece toilet, white walls, an undermount sink, quartz countertops, white countertops and a built-in vanity
Example of a transitional laminate floor and brown floor powder room design in Orange County with beaded inset cabinets, white cabinets, a one-piece toilet, white walls, an undermount sink, quartz countertops, white countertops and a built-in vanity
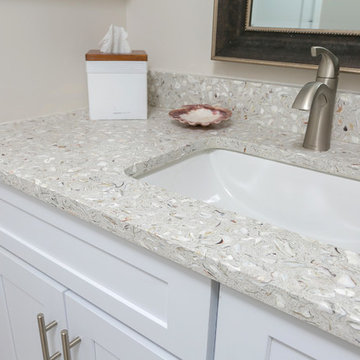
A renovation of a condo in Wild Dunes
Example of a large beach style laminate floor powder room design in Charleston with raised-panel cabinets and white cabinets
Example of a large beach style laminate floor powder room design in Charleston with raised-panel cabinets and white cabinets
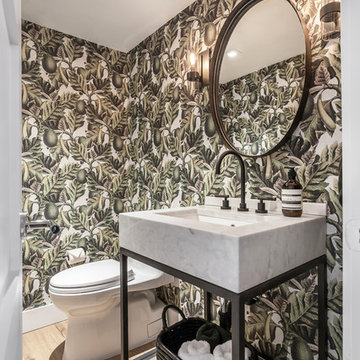
Inspiration for a small contemporary laminate floor and beige floor powder room remodel in Miami with white cabinets, a one-piece toilet, green walls, white countertops, open cabinets and a console sink
Laminate Floor Powder Room with White Cabinets Ideas
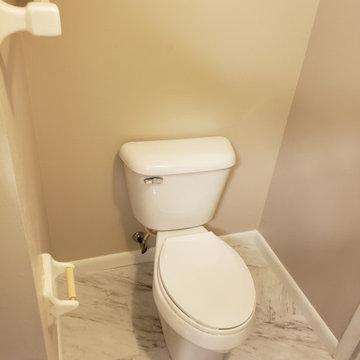
Bathroom brought back from the eighties. New paint, trim, cabinet, countertop, laminate flooring.
Inspiration for a small timeless beige tile laminate floor and multicolored floor powder room remodel in Other with raised-panel cabinets, white cabinets, a two-piece toilet, beige walls, an integrated sink, quartzite countertops, white countertops and a built-in vanity
Inspiration for a small timeless beige tile laminate floor and multicolored floor powder room remodel in Other with raised-panel cabinets, white cabinets, a two-piece toilet, beige walls, an integrated sink, quartzite countertops, white countertops and a built-in vanity
1





