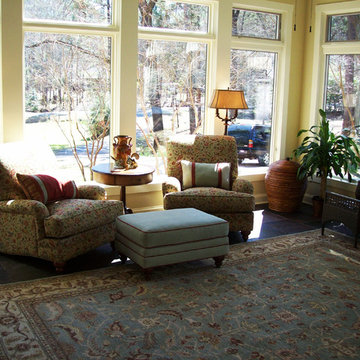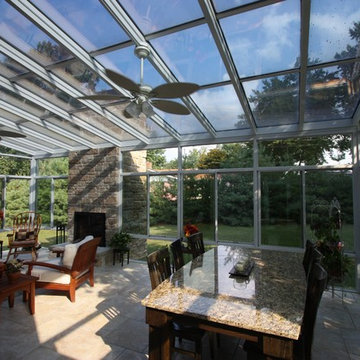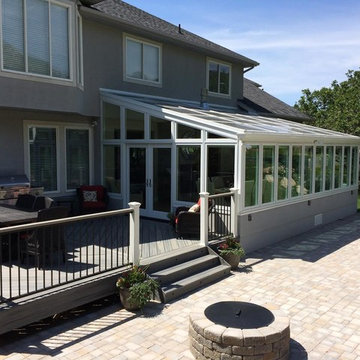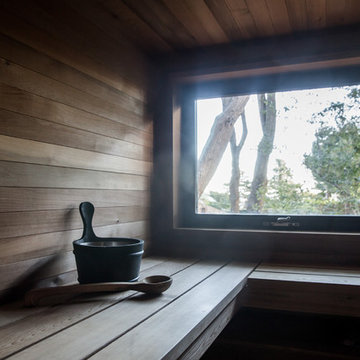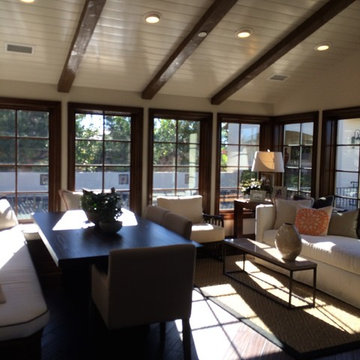Large Black Sunroom Ideas
Refine by:
Budget
Sort by:Popular Today
1 - 20 of 341 photos
Item 1 of 3
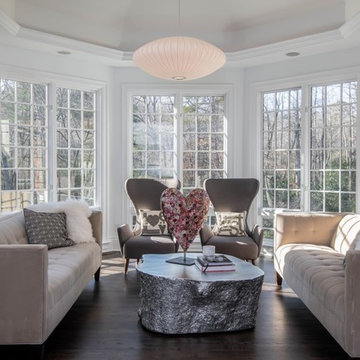
Inspiration for a large transitional dark wood floor and brown floor sunroom remodel in Other with no fireplace and a standard ceiling

A striking 36-ft by 18-ft. four-season pavilion profiled in the September 2015 issue of Fine Homebuilding magazine. To read the article, go to http://www.carolinatimberworks.com/wp-content/uploads/2015/07/Glass-in-the-Garden_September-2015-Fine-Homebuilding-Cover-and-article.pdf. Operable steel doors and windows. Douglas Fir and reclaimed Hemlock ceiling boards.
© Carolina Timberworks
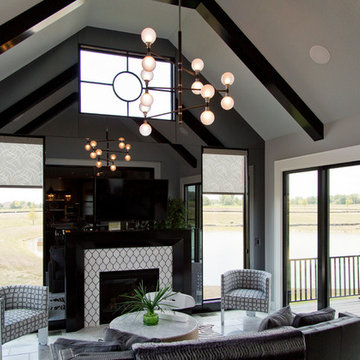
Inspiration for a large transitional ceramic tile and white floor sunroom remodel in Kansas City with a standard fireplace, a tile fireplace and a standard ceiling
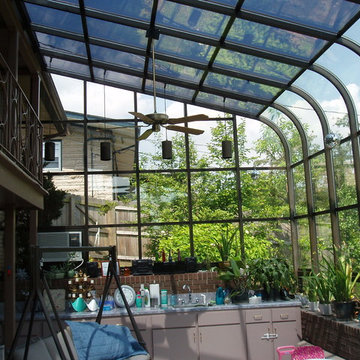
CURVE EAVE STYLE , GREENHOUSE, CEILING FANS, ALL GLASS, SINK AND CABINETS
Sunroom - large contemporary sunroom idea in DC Metro with a glass ceiling
Sunroom - large contemporary sunroom idea in DC Metro with a glass ceiling
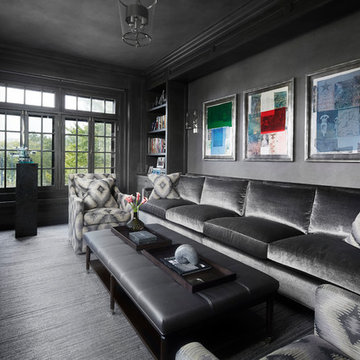
Unique sunroom with a darker take. This sunroom features shades of grey and a velvet couch with a wall of windows.
Werner Straube Photography
Sunroom - large traditional dark wood floor and gray floor sunroom idea in Chicago with a standard ceiling
Sunroom - large traditional dark wood floor and gray floor sunroom idea in Chicago with a standard ceiling
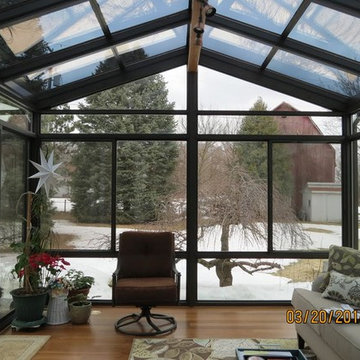
Example of a large classic light wood floor and beige floor sunroom design in Detroit with no fireplace and a skylight
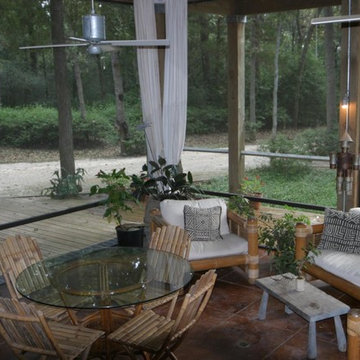
Inspiration for a large country terra-cotta tile and red floor sunroom remodel in Austin with no fireplace and a standard ceiling
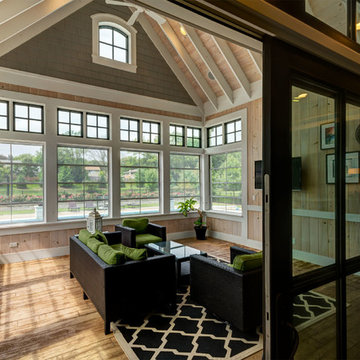
Inspiration for a large farmhouse medium tone wood floor and brown floor sunroom remodel in Chicago with no fireplace and a standard ceiling
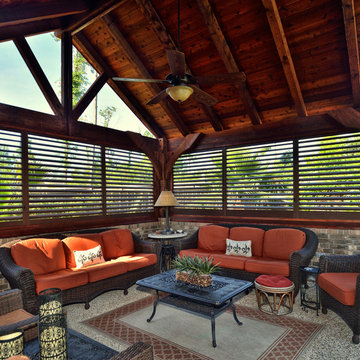
Inspiration for a large rustic sunroom remodel in Orange County with no fireplace and a standard ceiling

Sunroom - large traditional dark wood floor sunroom idea in Boston with no fireplace and a standard ceiling
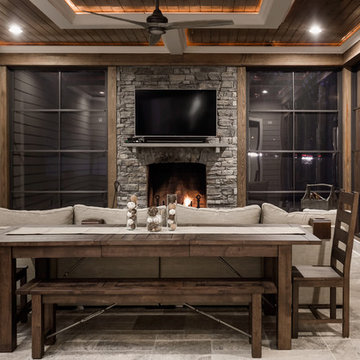
Mike Dickerson at 6ix Cents Media
Large arts and crafts sunroom photo in Charlotte
Large arts and crafts sunroom photo in Charlotte
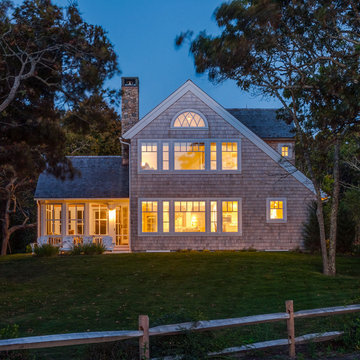
Shingle Style Exterior on a custom coastal home on Cape Cod by Polhemus Savery DaSilva Architects Builders. Wychmere Rise is in a village that surrounds three small harbors. Wychmere Harbor, a commercial fishing port as well as a beloved base for recreation, is at the center. A view of the harbor—and its famous skyline of Shingle Style homes, inns, and fishermans’ shacks—is coveted.
Scope Of Work: Architecture, Construction /
Living Space: 4,573ft² / Photography: Brian Vanden Brink
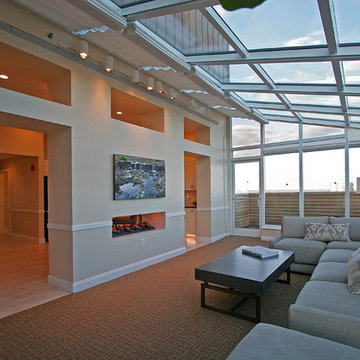
Photographer - Kevin Dailey www.kevindaileyimages.com
Example of a large transitional carpeted and brown floor sunroom design in New York with a two-sided fireplace and a skylight
Example of a large transitional carpeted and brown floor sunroom design in New York with a two-sided fireplace and a skylight
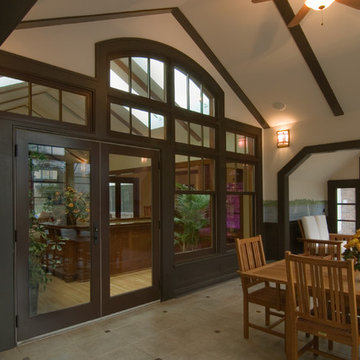
Sun Room
Example of a large classic porcelain tile sunroom design in Minneapolis with a standard ceiling
Example of a large classic porcelain tile sunroom design in Minneapolis with a standard ceiling
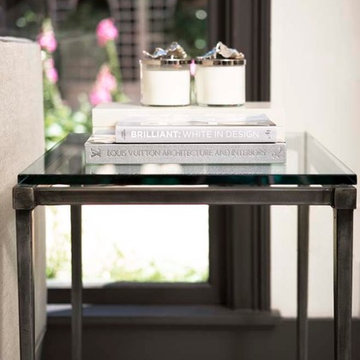
Linda McDougald, principal and lead designer of Linda McDougald Design l Postcard from Paris Home, re-designed and renovated her home, which now showcases an innovative mix of contemporary and antique furnishings set against a dramatic linen, white, and gray palette.
The English country home features floors of dark-stained oak, white painted hardwood, and Lagos Azul limestone. Antique lighting marks most every room, each of which is filled with exquisite antiques from France. At the heart of the re-design was an extensive kitchen renovation, now featuring a La Cornue Chateau range, Sub-Zero and Miele appliances, custom cabinetry, and Waterworks tile.
Large Black Sunroom Ideas
1






