Large Coffered Ceiling Dining Room Ideas
Refine by:
Budget
Sort by:Popular Today
1 - 20 of 586 photos
Item 1 of 3

Saari & Forrai Photography
MSI Custom Homes, LLC
Kitchen/dining room combo - large country medium tone wood floor, brown floor, coffered ceiling and wall paneling kitchen/dining room combo idea in Minneapolis with white walls and no fireplace
Kitchen/dining room combo - large country medium tone wood floor, brown floor, coffered ceiling and wall paneling kitchen/dining room combo idea in Minneapolis with white walls and no fireplace
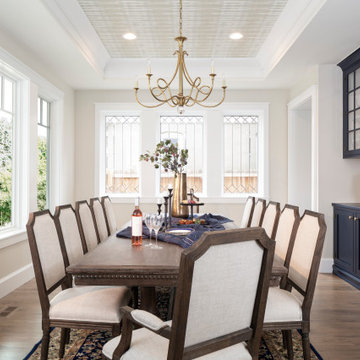
Crystal Cabinetry
Nautical Blue painted, Inset design cabinetry. White painted inside of the cabinets to showcase the china.
Gold finished hardware from Emtec.

modern touches to a lovely dining space
Example of a large transitional medium tone wood floor and coffered ceiling great room design in Phoenix with gray walls
Example of a large transitional medium tone wood floor and coffered ceiling great room design in Phoenix with gray walls

A curved leather bench is paired with side chairs. The chair backs are upholstered in the same leather with nailhead trim. The Window Pinnacle Clad Series casement windows are 9' tall and include a 28" tall fixed awning window on the bottom and a 78" tall casement on top.
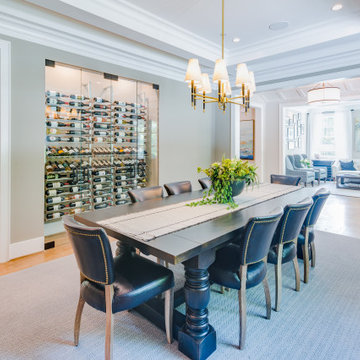
Entertainer's delight - wine closet, coffered ceiling, butler's pantry and tons of natural light in this oversize dining room.
Example of a large transitional medium tone wood floor and coffered ceiling enclosed dining room design in DC Metro with gray walls
Example of a large transitional medium tone wood floor and coffered ceiling enclosed dining room design in DC Metro with gray walls

Example of a large transitional coffered ceiling great room design in Boston with gray walls, a standard fireplace and a plaster fireplace
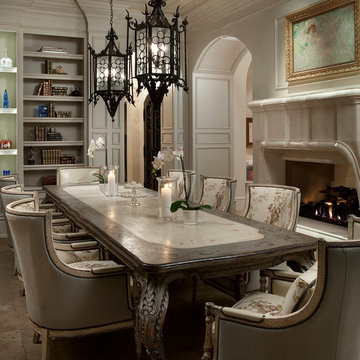
We love this formal dining rooms arched entryways and chandeliers, the custom fireplace, bricks & masonry, the fireplace mantel, millwork, and molding!

Dining Room
Website: www.tektoniksarchitgects.com
Instagram: www.instagram.com/tektoniks_architects
Great room - large transitional medium tone wood floor, brown floor, coffered ceiling and wainscoting great room idea in Boston with beige walls
Great room - large transitional medium tone wood floor, brown floor, coffered ceiling and wainscoting great room idea in Boston with beige walls

Designed for intimate gatherings, this charming oval-shaped dining room offers European appeal with its white-painted brick veneer walls and exquisite ceiling treatment. Visible through the window at left is a well-stocked wine room.
Project Details // Sublime Sanctuary
Upper Canyon, Silverleaf Golf Club
Scottsdale, Arizona
Architecture: Drewett Works
Builder: American First Builders
Interior Designer: Michele Lundstedt
Landscape architecture: Greey | Pickett
Photography: Werner Segarra
https://www.drewettworks.com/sublime-sanctuary/

We love this dining room's coffered ceiling, dining area, custom millwork & molding, plus the chandeliers and arched entryways!
Example of a large transitional porcelain tile, multicolored floor, coffered ceiling and wall paneling enclosed dining room design in Phoenix with beige walls, a standard fireplace and a stone fireplace
Example of a large transitional porcelain tile, multicolored floor, coffered ceiling and wall paneling enclosed dining room design in Phoenix with beige walls, a standard fireplace and a stone fireplace

Gorgeous open plan living area, ideal for large gatherings or just snuggling up and reading a book. The fireplace has a countertop that doubles up as a counter surface for horderves
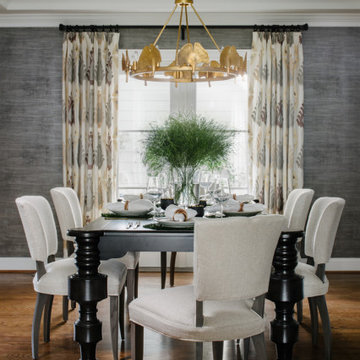
Large transitional medium tone wood floor, brown floor and coffered ceiling dining room photo in DC Metro with gray walls
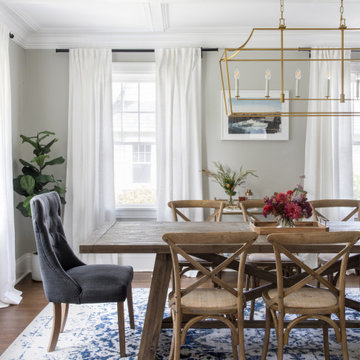
We renovated and updated this classic colonial home to feel timeless, curated, sun-filled, and tranquil. We used a dreamy color story of grays, creams, blues, and blacks throughout the space to tie each room together. We also used a mixture of metals and natural materials throughout the design to add eclectic elements to the design and make the whole home feel thoughtful, layered and connected.
In the entryway, we wanted to create a serious 'wow' moment. We wanted this space to feel open, airy, and super functional. We used the wood and marble console table to create a beautiful moment when you walk in the door, that can be utilized as a 'catch-all' by the whole family — you can't beat that stunning staircase backdrop!
The dining room is one of my favorite spaces in the whole home. I love the way the cased opening frames the room from the entry — It is a serious showstopper! I also love how the light floods into this room and makes the white linen drapes look so dreamy!
We used a large farmhouse-style, wood table as the focal point in the room and a beautiful brass lantern chandelier above. The table is over 8' long and feels substantial in the room. We used gray linen host chairs at the head of the table to contrast the warm brown tones in the table and bistro chairs.
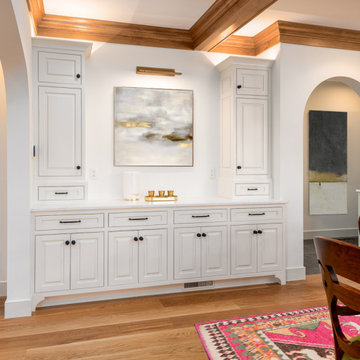
built-in buffet at dining room
Great room - large traditional medium tone wood floor, brown floor and coffered ceiling great room idea in Philadelphia with white walls
Great room - large traditional medium tone wood floor, brown floor and coffered ceiling great room idea in Philadelphia with white walls
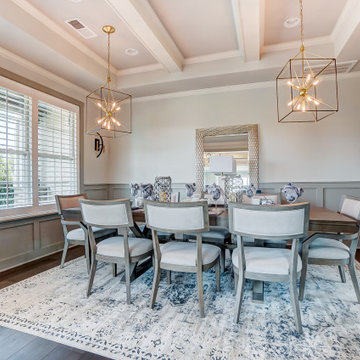
A formal dining room in Charlotte with wide plank flooring, gray wainscoting, a coffered ceiling, and contemporary lighting fixtures.
Inspiration for a large transitional dark wood floor, coffered ceiling and wainscoting dining room remodel in Charlotte with beige walls
Inspiration for a large transitional dark wood floor, coffered ceiling and wainscoting dining room remodel in Charlotte with beige walls

Martha O'Hara Interiors, Interior Design & Photo Styling | City Homes, Builder | Troy Thies, Photography
Please Note: All “related,” “similar,” and “sponsored” products tagged or listed by Houzz are not actual products pictured. They have not been approved by Martha O’Hara Interiors nor any of the professionals credited. For information about our work, please contact design@oharainteriors.com.
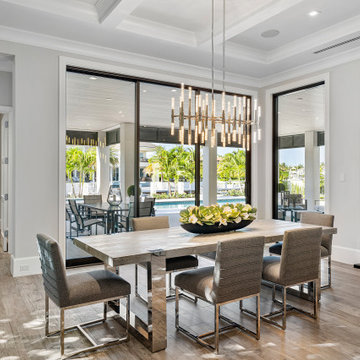
Dining room adjacent to kitchen.
Large transitional light wood floor, beige floor and coffered ceiling great room photo in Miami with white walls and no fireplace
Large transitional light wood floor, beige floor and coffered ceiling great room photo in Miami with white walls and no fireplace
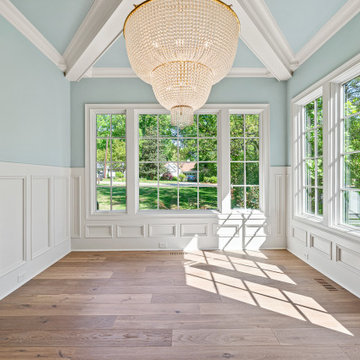
Example of a large classic medium tone wood floor, brown floor, coffered ceiling and wainscoting enclosed dining room design in Raleigh with blue walls
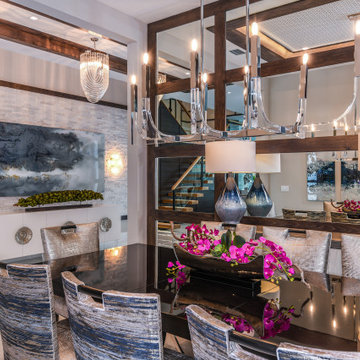
An elegant formal dining space featuring a stunning stained trim and mirror wall detail, located off of the foyer which showcases a split-face stone detail with beautiful crystal chandeliers
Large Coffered Ceiling Dining Room Ideas
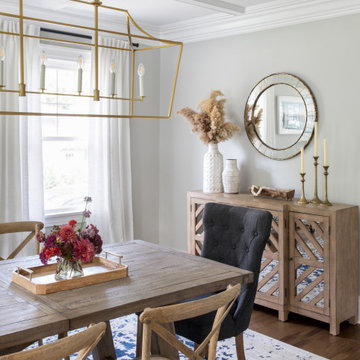
We renovated and updated this classic colonial home to feel timeless, curated, sun-filled, and tranquil. We used a dreamy color story of grays, creams, blues, and blacks throughout the space to tie each room together. We also used a mixture of metals and natural materials throughout the design to add eclectic elements to the design and make the whole home feel thoughtful, layered and connected.
In the entryway, we wanted to create a serious 'wow' moment. We wanted this space to feel open, airy, and super functional. We used the wood and marble console table to create a beautiful moment when you walk in the door, that can be utilized as a 'catch-all' by the whole family — you can't beat that stunning staircase backdrop!
The dining room is one of my favorite spaces in the whole home. I love the way the cased opening frames the room from the entry — It is a serious showstopper! I also love how the light floods into this room and makes the white linen drapes look so dreamy!
We used a large farmhouse-style, wood table as the focal point in the room and a beautiful brass lantern chandelier above. The table is over 8' long and feels substantial in the room. We used gray linen host chairs at the head of the table to contrast the warm brown tones in the table and bistro chairs.
1





