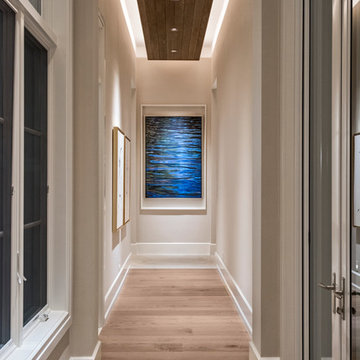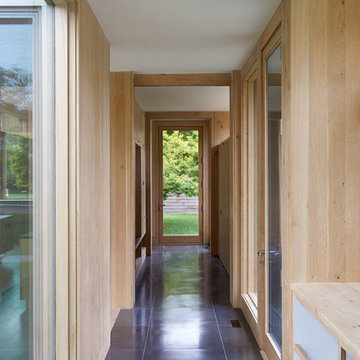Large Contemporary Hallway Ideas
Refine by:
Budget
Sort by:Popular Today
81 - 100 of 4,704 photos
Item 1 of 3
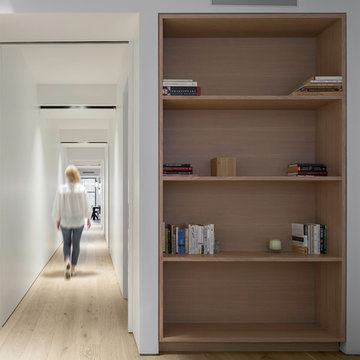
Photo credit: Eric Soltan - www.ericsoltan.com
Hallway - large contemporary light wood floor and beige floor hallway idea in New York with white walls
Hallway - large contemporary light wood floor and beige floor hallway idea in New York with white walls
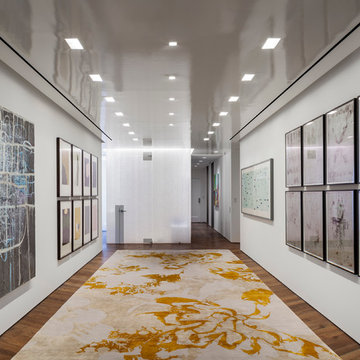
Rusk Renovations Inc.: Contractor,
Felicitas Oefelien: Interior Designer,
Matthew Baird: Architect,
Elizabeth Felicella: Photographer
Large trendy medium tone wood floor hallway photo in New York with white walls
Large trendy medium tone wood floor hallway photo in New York with white walls
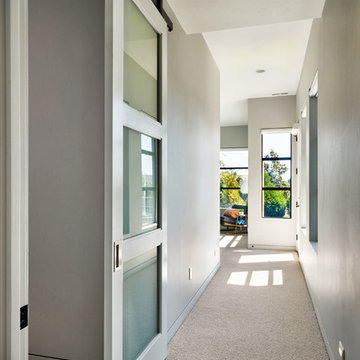
Blackstone Edge Photography
Example of a large trendy hallway design in Portland
Example of a large trendy hallway design in Portland
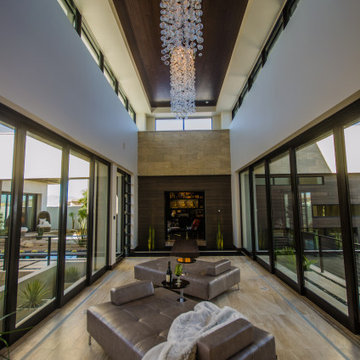
Hallway - large contemporary beige floor and tray ceiling hallway idea in Las Vegas with white walls
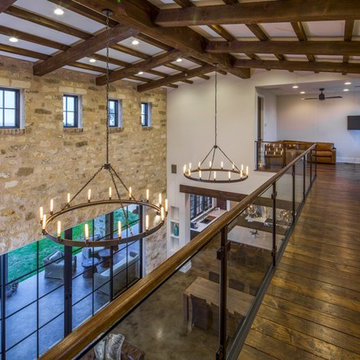
Fine Focus Photography
Large trendy medium tone wood floor hallway photo in Austin with beige walls
Large trendy medium tone wood floor hallway photo in Austin with beige walls
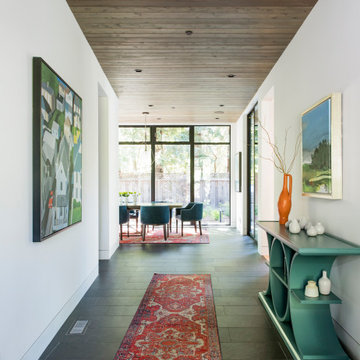
Inspiration for a large contemporary porcelain tile, black floor and wood ceiling hallway remodel in San Francisco with white walls
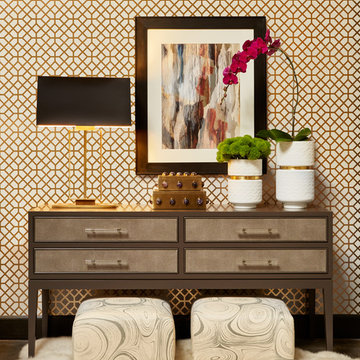
Theodore Console, Osmond Cubes, Crystal Lamps
Large trendy dark wood floor and brown floor hallway photo in Seattle with multicolored walls
Large trendy dark wood floor and brown floor hallway photo in Seattle with multicolored walls
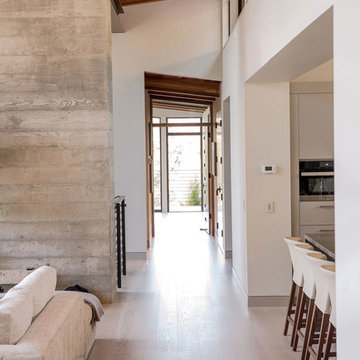
Main hallway has a light blonde hardwood floor with Warmboard radiant heating sub-flooring beneath it. At the far end is the master bedroom with door out to a deck.
Paul Dyer Photography
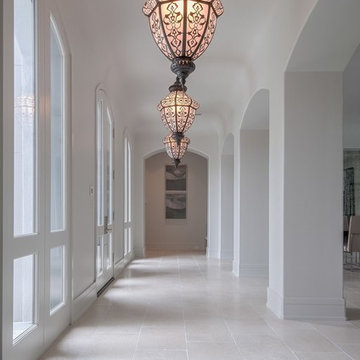
Steve Roberts Photography
Example of a large trendy porcelain tile hallway design in Other with white walls
Example of a large trendy porcelain tile hallway design in Other with white walls
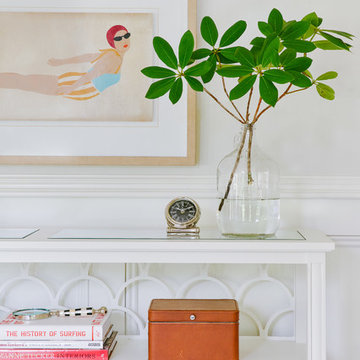
Andrea Pietrangeli http://andrea.media/
Large trendy dark wood floor and brown floor hallway photo in Boston with multicolored walls
Large trendy dark wood floor and brown floor hallway photo in Boston with multicolored walls
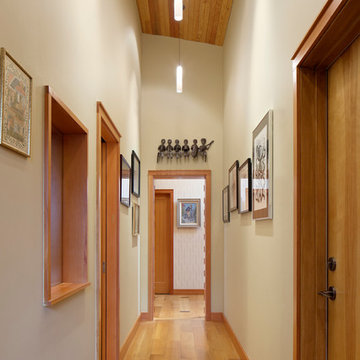
Michael Moran OTTO
Large trendy light wood floor hallway photo in New York with white walls
Large trendy light wood floor hallway photo in New York with white walls
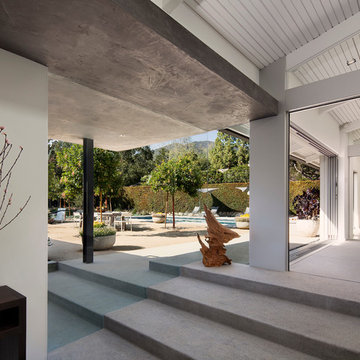
Hallway - large contemporary concrete floor and gray floor hallway idea in Santa Barbara with gray walls
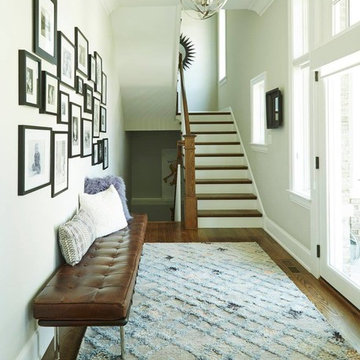
Formal entry is made cozy and functional with this worn leather bench, custom pillows and Moroccan rug. The gallery wall displays family photos.
Large trendy dark wood floor hallway photo in Chicago with gray walls
Large trendy dark wood floor hallway photo in Chicago with gray walls
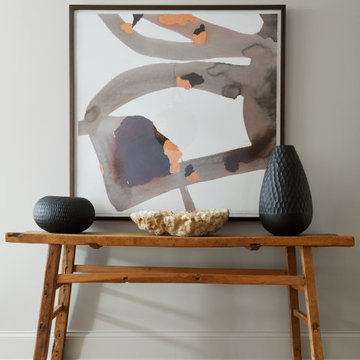
Hallway Vignette balancing old with new.
Example of a large trendy light wood floor and beige floor hallway design in Chicago with gray walls
Example of a large trendy light wood floor and beige floor hallway design in Chicago with gray walls
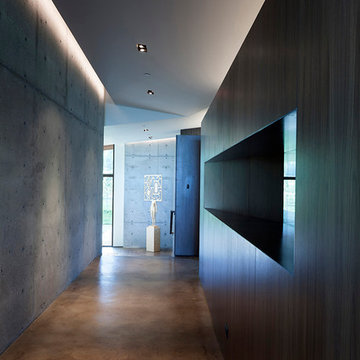
The central, public wing of this residence is elevated 4 feet above grade with a ceiling that rises to opposite corners – to the northwest for visual access to the mountain faces and to the south east for morning light. This is achieved by means of a diagonal valley extending from the southwest entry to the northeast family room. Offset in plan and section, two story, private wings extend north and south forming a ‘pinwheel’ plan which forms distinctly programmed garden spaces in each quadrant.
The exterior vocabulary creatively abides the traditional design guidelines of the subdivision, which required gable roofs and wood siding. Inside, the house is open and sleek, using concrete for shear walls and spatial divisions that allow the ceiling to freely sculpt the main space of the residence.
A.I.A Wyoming Chapter Design Award of Excellence 2017
Project Year: 2010
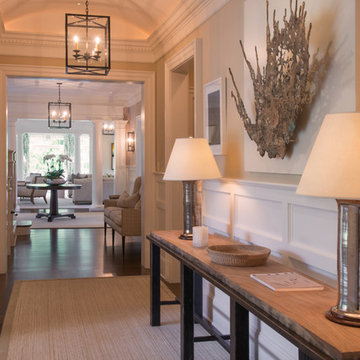
Nessing Design.
Southampton, NY
Photo Credit: Simon Lewis
Hallway - large contemporary medium tone wood floor hallway idea in New York with beige walls
Hallway - large contemporary medium tone wood floor hallway idea in New York with beige walls
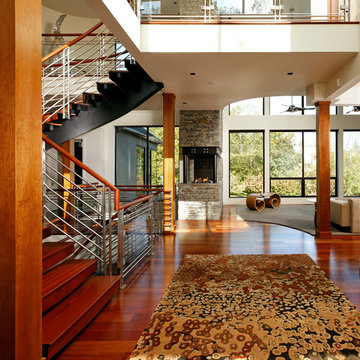
Greg Hadley Photography
Example of a large trendy medium tone wood floor and brown floor hallway design in DC Metro with white walls
Example of a large trendy medium tone wood floor and brown floor hallway design in DC Metro with white walls
Large Contemporary Hallway Ideas
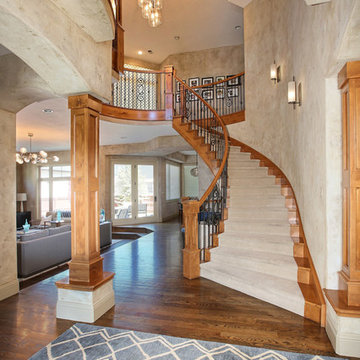
We gave this Denver home a chic and transitional style. My client was looking for a timeless, elegant yet warm and comfortable space. This fun and functional interior was designed for the family to spend time together and hosting friends.
Project designed by Denver, Colorado interior designer Margarita Bravo. She serves Denver as well as surrounding areas such as Cherry Hills Village, Englewood, Greenwood Village, and Bow Mar.
For more about MARGARITA BRAVO, click here: https://www.margaritabravo.com/
To learn more about this project, click here: https://www.margaritabravo.com/portfolio/lowry/
5






