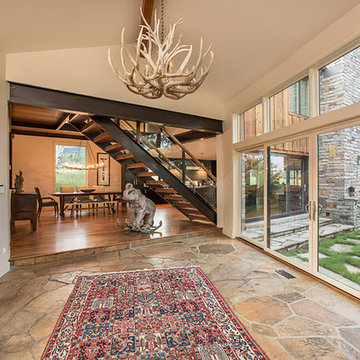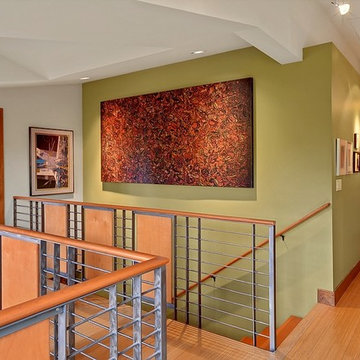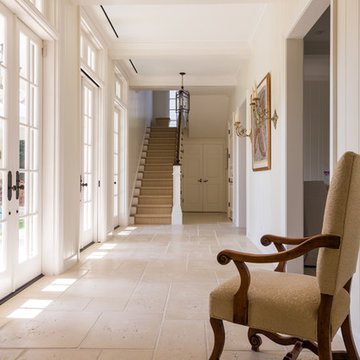Large Contemporary Hallway Ideas
Refine by:
Budget
Sort by:Popular Today
121 - 140 of 4,704 photos
Item 1 of 3
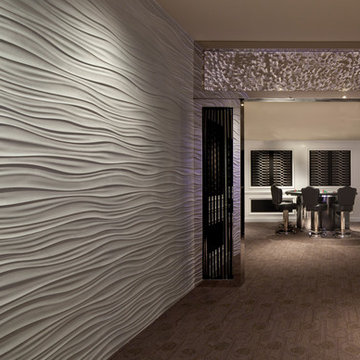
Luxe Magazine
Inspiration for a large contemporary carpeted and brown floor hallway remodel in Phoenix with white walls
Inspiration for a large contemporary carpeted and brown floor hallway remodel in Phoenix with white walls
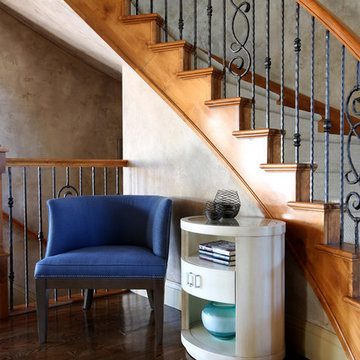
We gave this Denver home a chic and transitional style. My client was looking for a timeless, elegant yet warm and comfortable space. This fun and functional interior was designed for the family to spend time together and hosting friends.
Project designed by Denver, Colorado interior designer Margarita Bravo. She serves Denver as well as surrounding areas such as Cherry Hills Village, Englewood, Greenwood Village, and Bow Mar.
For more about MARGARITA BRAVO, click here: https://www.margaritabravo.com/
To learn more about this project, click here: https://www.margaritabravo.com/portfolio/lowry/
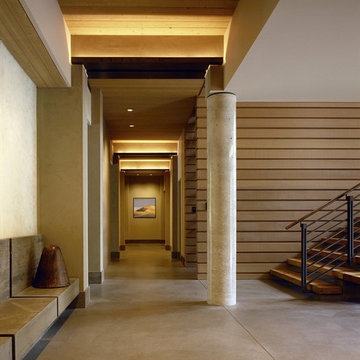
Art gallery hall, entry and stairs to right.
Eduardo Calderon Photography
Example of a large trendy concrete floor hallway design in Seattle with beige walls
Example of a large trendy concrete floor hallway design in Seattle with beige walls
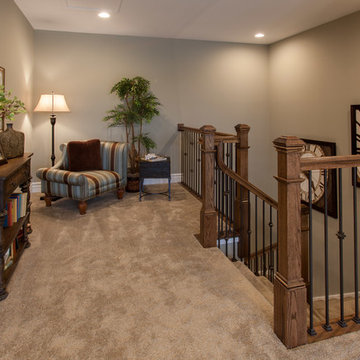
When you reach the top of the staircase on the second floor of the Arlington you are greeting by a charming sitting area.
Hallway - large contemporary carpeted hallway idea in St Louis with brown walls
Hallway - large contemporary carpeted hallway idea in St Louis with brown walls
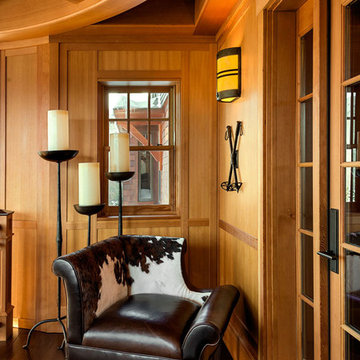
This three-story vacation home for a family of ski enthusiasts features 5 bedrooms and a six-bed bunk room, 5 1/2 bathrooms, kitchen, dining room, great room, 2 wet bars, great room, exercise room, basement game room, office, mud room, ski work room, decks, stone patio with sunken hot tub, garage, and elevator.
The home sits into an extremely steep, half-acre lot that shares a property line with a ski resort and allows for ski-in, ski-out access to the mountain’s 61 trails. This unique location and challenging terrain informed the home’s siting, footprint, program, design, interior design, finishes, and custom made furniture.
Credit: Samyn-D'Elia Architects
Project designed by Franconia interior designer Randy Trainor. She also serves the New Hampshire Ski Country, Lake Regions and Coast, including Lincoln, North Conway, and Bartlett.
For more about Randy Trainor, click here: https://crtinteriors.com/
To learn more about this project, click here: https://crtinteriors.com/ski-country-chic/
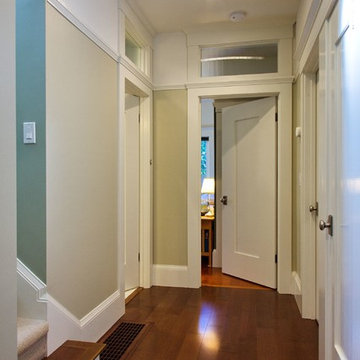
We opened up the hallway and added these doors and transoms to help spread natural and artificia lighting. 4" LED down lights. Photo by Sunny Grewal
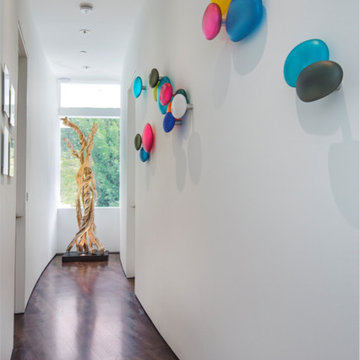
A bright and modern entryway that showcases plenty of color and artwork. Vibrantly patterned area rugs and abstract artwork offer a cheerful welcome, while the sculptures and artisan lighting add a fun touch of luxury and intrigue. The finishing touches are the high-vaulted ceilings and skylights, which offer an abundance of natural light.
Home located in Beverly Hill, California. Designed by Florida-based interior design firm Crespo Design Group, who also serves Malibu, Tampa, New York City, the Caribbean, and other areas throughout the United States.
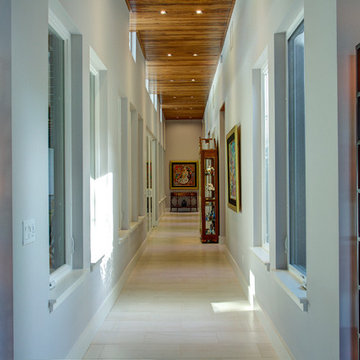
The Pearl is a Contemporary styled Florida Tropical home. The Pearl was designed and built by Josh Wynne Construction. The design was a reflection of the unusually shaped lot which is quite pie shaped. This green home is expected to achieve the LEED Platinum rating and is certified Energy Star, FGBC Platinum and FPL BuildSmart. Photos by Ryan Gamma
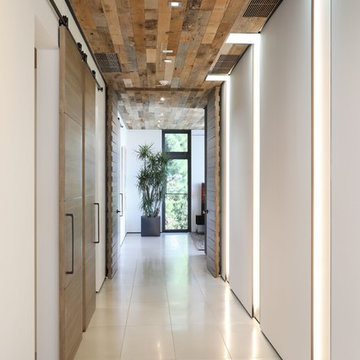
Hallway - large contemporary ceramic tile and white floor hallway idea in Orange County with white walls
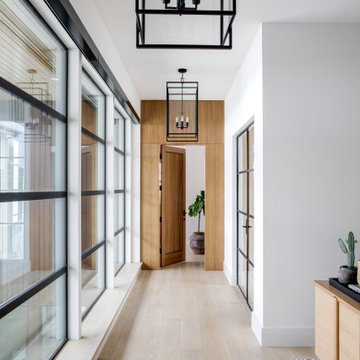
Light-filled contemporary hallway showcasing glass panel windows, European Oak flooring, incredible light fixtures, and warm wood entry.
Example of a large trendy medium tone wood floor hallway design in Orange County with white walls
Example of a large trendy medium tone wood floor hallway design in Orange County with white walls
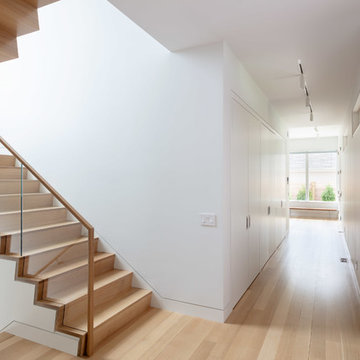
Architect: Doug Brown, DBVW Architects / Photographer: Robert Brewster Photography
Inspiration for a large contemporary light wood floor and beige floor hallway remodel in Providence with white walls
Inspiration for a large contemporary light wood floor and beige floor hallway remodel in Providence with white walls
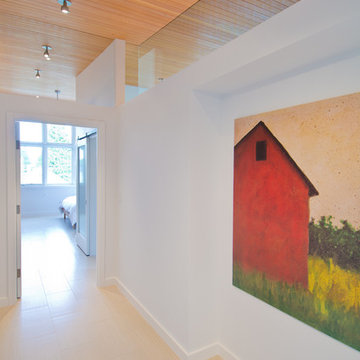
Custom Contemporary Home in a Northwest Modern Style utilizing warm natural materials such as cedar rainscreen siding, douglas fir beams, ceilings and cabinetry to soften the hard edges and clean lines generated with durable materials such as quartz counters, porcelain tile floors, custom steel railings and cast-in-place concrete hardscapes.
Photographs by Miguel Edwards
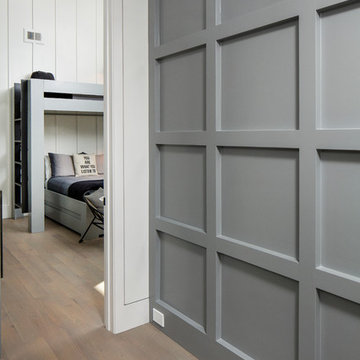
Matthew Scott Photographer Inc.
Hallway - large contemporary medium tone wood floor and gray floor hallway idea in Charleston with gray walls
Hallway - large contemporary medium tone wood floor and gray floor hallway idea in Charleston with gray walls
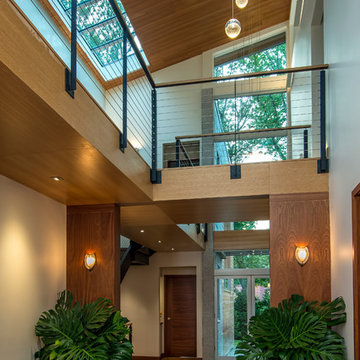
Interior view of entry hall / atrium, with view of second floor white oak-clad bridge, and double height sloped roof with cedar cladding and linear skylights over stairs.
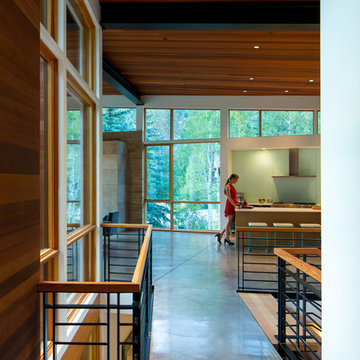
3900 sf (including garage) contemporary mountain home.
Hallway - large contemporary concrete floor hallway idea in Denver with beige walls
Hallway - large contemporary concrete floor hallway idea in Denver with beige walls
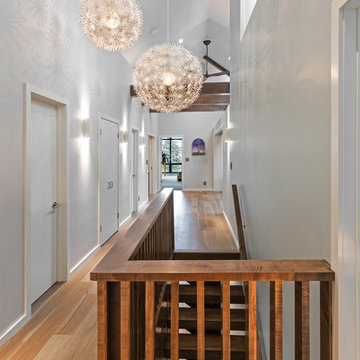
The second floor hallway features engineered maple wood flooring for a soft feel while the white walls increase the size of the space. Walnut stained maple wood was used on the custom railing and floating staircase. A custom steel beam was welded and coated a dark bronze to remain hidden.
A opaque transom window diffused light from the remodeled bedroom into the hallway. Fixed skylights above the playroom add even more light due to the lack of ceiling in the play area. This room can be closed off as a guest bedroom by the telescoping sliding doors.
IKEA pendant lights fill some of the empty space above and project and ornate pattern on the walls at night along with the four vertical wall sconces.
Large Contemporary Hallway Ideas
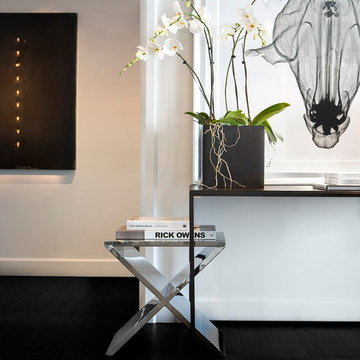
Craig Denis
Hallway - large contemporary dark wood floor hallway idea in Miami with white walls
Hallway - large contemporary dark wood floor hallway idea in Miami with white walls
7






