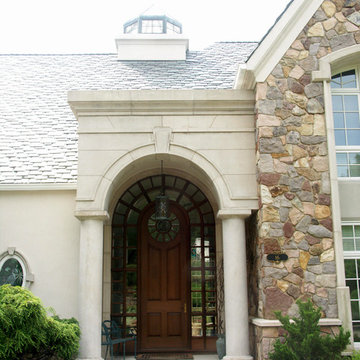Large Entryway Ideas
Refine by:
Budget
Sort by:Popular Today
221 - 240 of 33,192 photos

Example of a large transitional porcelain tile and black floor entryway design in San Francisco with white walls and a blue front door

© Image / Dennis Krukowski
Example of a large classic marble floor foyer design in Miami with yellow walls
Example of a large classic marble floor foyer design in Miami with yellow walls
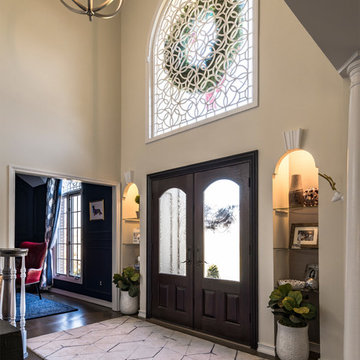
George Paxton
Inspiration for a large transitional dark wood floor and gray floor entryway remodel in Cincinnati with white walls and a dark wood front door
Inspiration for a large transitional dark wood floor and gray floor entryway remodel in Cincinnati with white walls and a dark wood front door
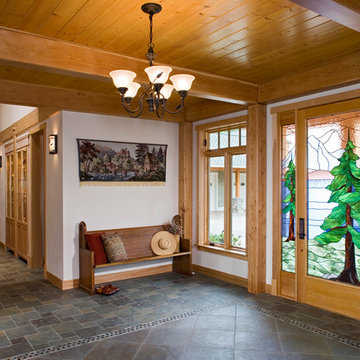
Example of a large mountain style slate floor entryway design in Seattle with white walls and a glass front door
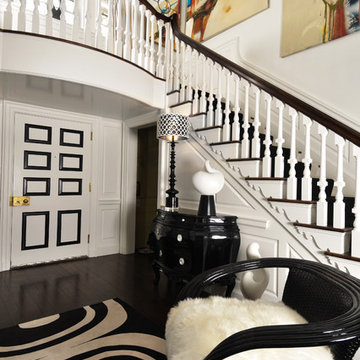
At the Entrance way to the foyer, we placed a bombe chest which we had lacquered in black and placed a oversized chair covered in faux white fur. The front door was painted in black and white.
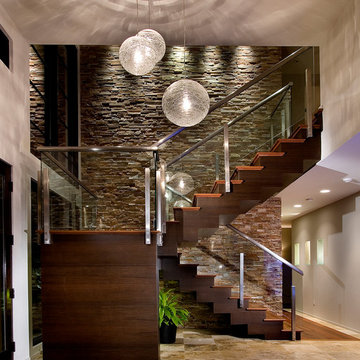
Inspiration for a large contemporary entryway remodel in Houston with white walls
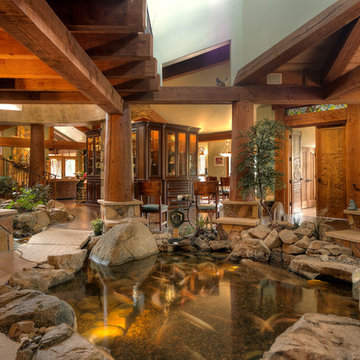
Ian Whitehead
Example of a large transitional entryway design in Phoenix with green walls and a glass front door
Example of a large transitional entryway design in Phoenix with green walls and a glass front door
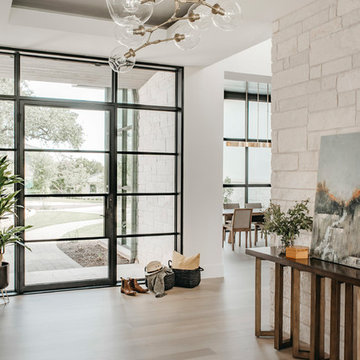
An Indoor Lady
Entryway - large contemporary light wood floor entryway idea in Austin with white walls and a glass front door
Entryway - large contemporary light wood floor entryway idea in Austin with white walls and a glass front door

Built in dark wood bench with integrated boot storage. Large format stone-effect floor tile. Photography by Spacecrafting.
Large elegant ceramic tile entryway photo in Minneapolis with gray walls and a white front door
Large elegant ceramic tile entryway photo in Minneapolis with gray walls and a white front door
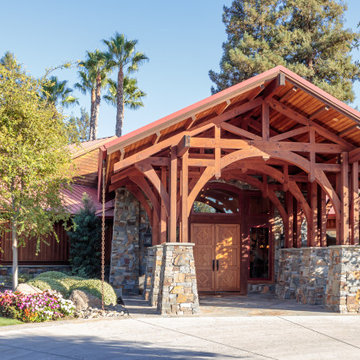
The entry door to custom home
Inspiration for a large craftsman entryway remodel in Other
Inspiration for a large craftsman entryway remodel in Other

Example of a large beach style marble floor, white floor and shiplap wall mudroom design in Miami with white walls
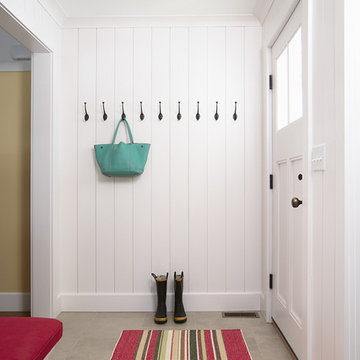
Susan Gilmore
Large cottage ceramic tile and gray floor entryway photo in Minneapolis with white walls
Large cottage ceramic tile and gray floor entryway photo in Minneapolis with white walls
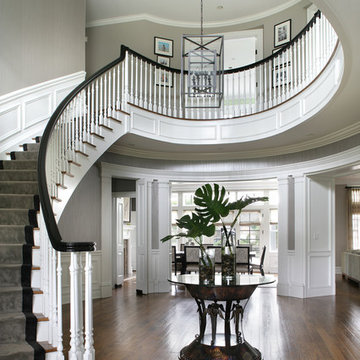
Peter Rymwid
Example of a large transitional medium tone wood floor foyer design in New York with gray walls
Example of a large transitional medium tone wood floor foyer design in New York with gray walls
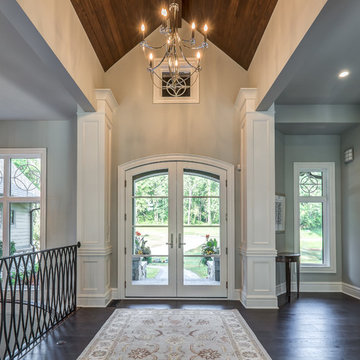
Dawn Smith Photography
Inspiration for a large transitional dark wood floor and brown floor entryway remodel in Cincinnati with gray walls and a glass front door
Inspiration for a large transitional dark wood floor and brown floor entryway remodel in Cincinnati with gray walls and a glass front door
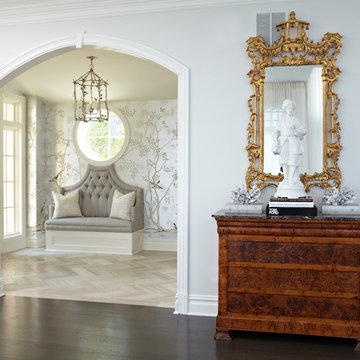
Foyer
Paul Johnson Photography
Example of a large classic light wood floor and brown floor entryway design in New York with gray walls
Example of a large classic light wood floor and brown floor entryway design in New York with gray walls
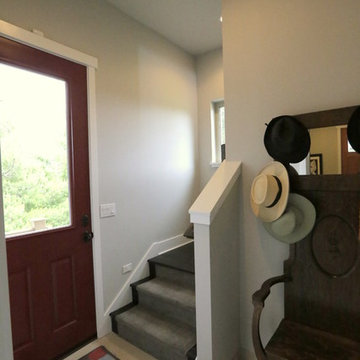
Our clients Bill and Tammy approached us to construct a bonus room above the garage for their exercise equipment with an additional bedroom and bathroom for guests. This project has a few unique challenges including installing a 2 hour fire rated wall so that their home can be considered two separate structures for the Philomath fire marshal (so we don’t need to install a residential sprinkler system). We are also keeping their existing home operational during construction including their furnace and electrical panel which are directly underneath the new addition!

Elizabeth Steiner Photography
Example of a large cottage ceramic tile and black floor entryway design in Chicago with beige walls and a black front door
Example of a large cottage ceramic tile and black floor entryway design in Chicago with beige walls and a black front door
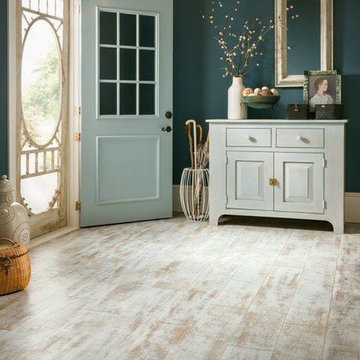
Example of a large country light wood floor and brown floor entryway design in Cleveland with green walls and a blue front door
Large Entryway Ideas
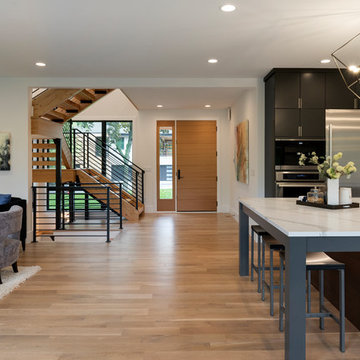
An open floor plan shows off a great view from the foyer all the way through the dining room and into the back yard. The kitchen, great room, and dining are all one space. Photos by Space Crafting
12






