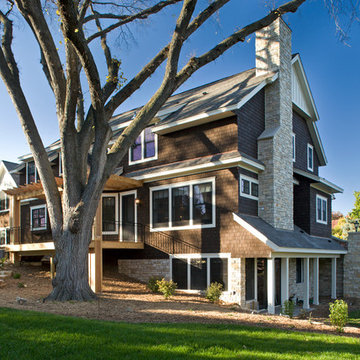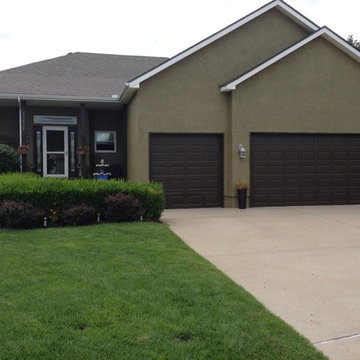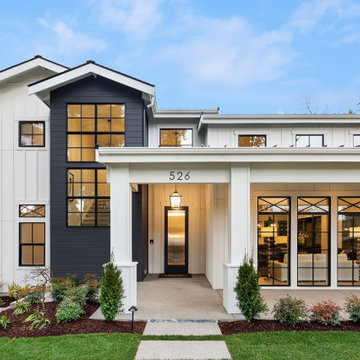Large Exterior Home Ideas
Refine by:
Budget
Sort by:Popular Today
141 - 160 of 166,300 photos
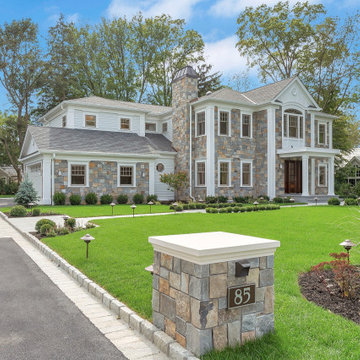
Luxury Custom Built Residence by HOMEREDI in the heart of Flower Hill, Port Washington
Inspiration for a large transitional white two-story concrete fiberboard exterior home remodel in New York with a shingle roof
Inspiration for a large transitional white two-story concrete fiberboard exterior home remodel in New York with a shingle roof
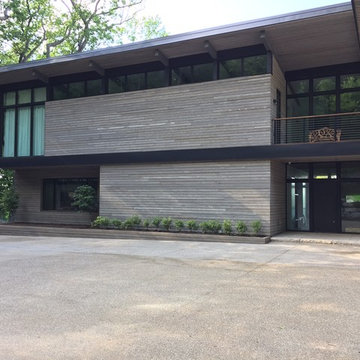
Large contemporary brown three-story mixed siding exterior home idea in Seattle
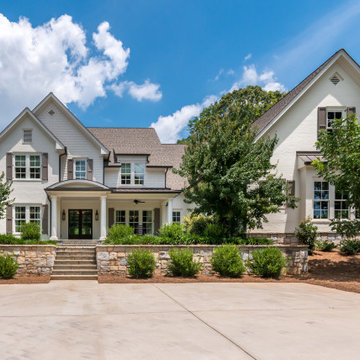
Front view of Ford Creek THD-2037. View plan: https://www.thehousedesigners.com/plan/ford-creek-2037/
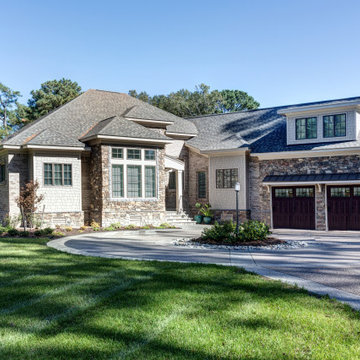
Large transitional brown two-story mixed siding house exterior idea in Other with a hip roof and a shingle roof
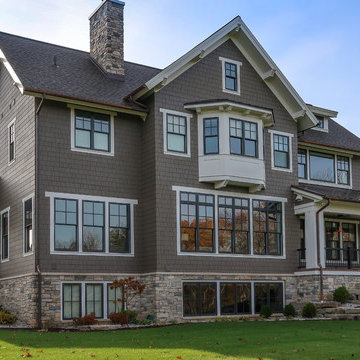
Large transitional two-story mixed siding house exterior photo in Grand Rapids with a mixed material roof
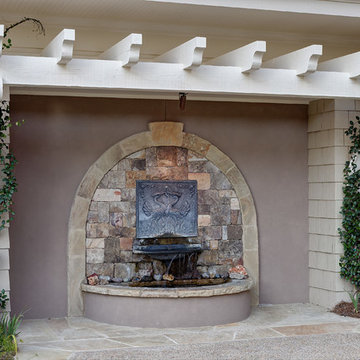
The Anderson home at Colleton River worked with the beauty of it surroundings by using natural stone veneers, travertine, and exposed aggregate, to bring a new version of Low Country style to life.
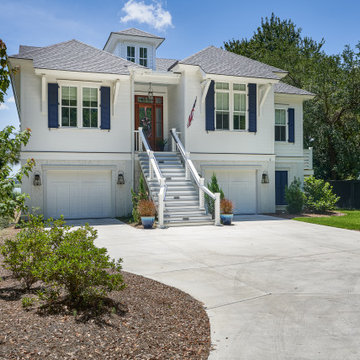
Inspiration for a large coastal white two-story mixed siding house exterior remodel in Charleston with a shingle roof
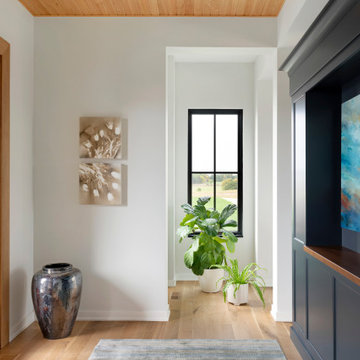
Eye-Land: Named for the expansive white oak savanna views, this beautiful 5,200-square foot family home offers seamless indoor/outdoor living with five bedrooms and three baths, and space for two more bedrooms and a bathroom.
The site posed unique design challenges. The home was ultimately nestled into the hillside, instead of placed on top of the hill, so that it didn’t dominate the dramatic landscape. The openness of the savanna exposes all sides of the house to the public, which required creative use of form and materials. The home’s one-and-a-half story form pays tribute to the site’s farming history. The simplicity of the gable roof puts a modern edge on a traditional form, and the exterior color palette is limited to black tones to strike a stunning contrast to the golden savanna.
The main public spaces have oversized south-facing windows and easy access to an outdoor terrace with views overlooking a protected wetland. The connection to the land is further strengthened by strategically placed windows that allow for views from the kitchen to the driveway and auto court to see visitors approach and children play. There is a formal living room adjacent to the front entry for entertaining and a separate family room that opens to the kitchen for immediate family to gather before and after mealtime.
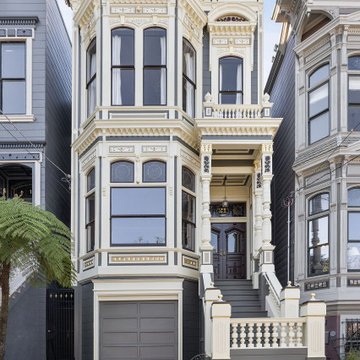
CLIENT GOALS
This spectacular Victorian was built in 1890 for Joseph Budde, an inventor, patent holder, and major manufacturer of the flush toilet. Through its more than 130-year life, this home evolved with the many incarnations of the Haight District. The most significant was the street modification that made way for the Haight Street railway line in the early 1920s. At that time, streets and sidewalks widened, causing the straight-line, two-story staircase to take a turn.
In the 1920s, stucco and terrazzo were considered modern and low-maintenance materials and were often used to replace the handmade residential carpentry that would have graced this spectacular staircase. Sometime during the 1990s, the entire entry door assembly was removed and replaced with another “modern” solution. Our clients challenged Centoni to recreate the original staircase and entry.
OUR DESIGN SOLUTION
Through a partnership with local artisans and support from San Francisco Historical Planners, team Centoni sourced information from the public library that included original photographs, writings on Cranston and Keenan, and the history of the Haight. Though no specific photo has yet to be sourced, we are confident the design choices are in the spirit of the original and are based on remnants of the original porch discovered under the 1920s stucco.
Through this journey, the staircase foundation was reengineered, the staircase designed and built, the original entry doors recreated, the stained glass transom created (including replication of the original hand-painted bird-theme rondels, many rotted decorated elements hand-carved, new and historic lighting installed, and a new iron handrail designed and fabricated.
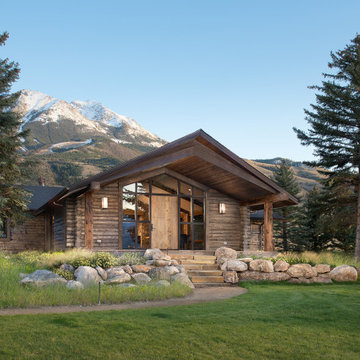
Front Entry. Sustainable Landscape Architecture design. Naturalistic design style, highlighting the architecture and situating the home in it's natural landscape within the first growing season. Large Private Ranch in Emigrant, Montana. Architecture by Formescent Architects | Photography by Jon Menezes
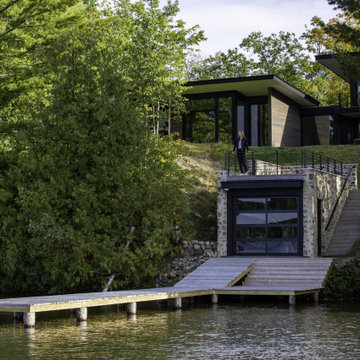
Lake living at its best. Our Northwoods retreat. Home and boathouse designed by Vetter Architects. Completed Spring 2020⠀
Size: 3 bed 4 1/2 bath
Completion Date : 2020
Our Services: Architecture
Interior Design: Amy Carmin
Photography: Ryan Hainey
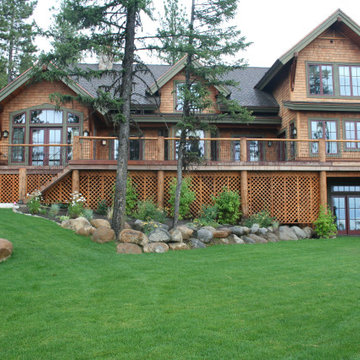
Inspiration for a large rustic brown three-story wood exterior home remodel in Other with a shingle roof
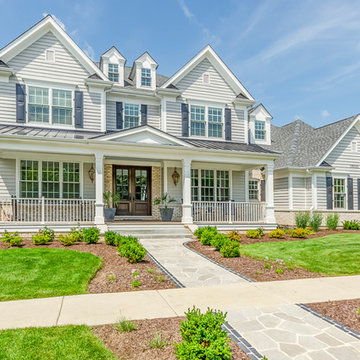
Transitional home with a large, covered front porch and stamped concrete walkway. Dramatic double door front entrance with brick trim.
Large transitional gray two-story mixed siding house exterior idea in Chicago with a clipped gable roof and a shingle roof
Large transitional gray two-story mixed siding house exterior idea in Chicago with a clipped gable roof and a shingle roof
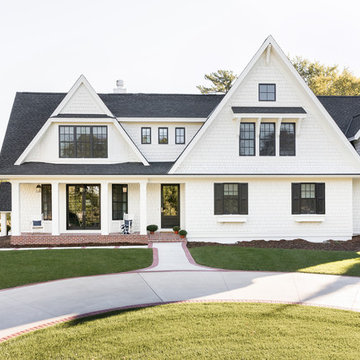
Large elegant white two-story wood exterior home photo in Minneapolis with a shingle roof
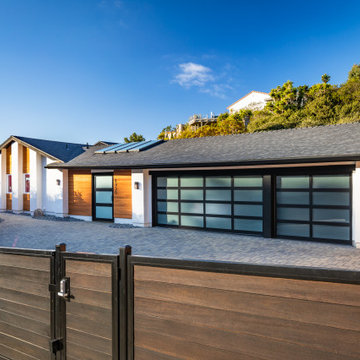
Example of a large trendy multicolored one-story mixed siding house exterior design with a shingle roof and a gray roof
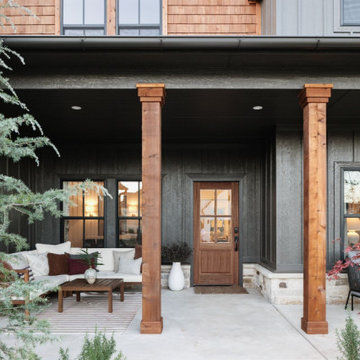
Large transitional black two-story wood exterior home photo in Oklahoma City with a shingle roof
Large Exterior Home Ideas
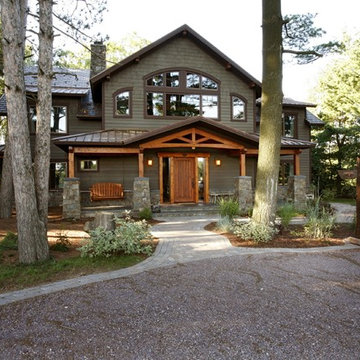
Inspiration for a large rustic green two-story wood gable roof remodel in Other
8






