Large Kitchen with Limestone Countertops Ideas
Refine by:
Budget
Sort by:Popular Today
41 - 60 of 1,947 photos
Item 1 of 3
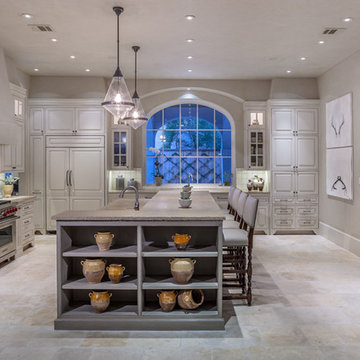
Designer: Bankston May Associates
Photo Credit: Carl Mayfield
Architect: Kevin Harris Architect, LLC
Builder: Jarrah Builders
Artwork: Helen Gerritzen
"A functional space that would feel un-cluttered and clean with rustic elements added to create continuity with the dining room and family room."
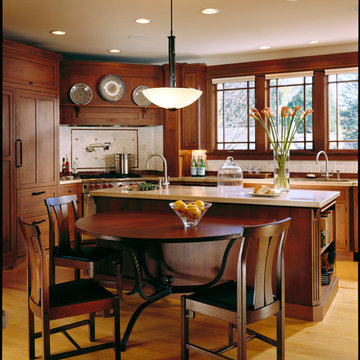
A remodel of a small home, we were excited that the owners wanted to stay true to the character of an Arts & Crafts style. An aesthetic movement in history, the Arts & Crafts approach to design is a timeless statement, making this our favorite aspect of the project. Mirrored in the execution of the kitchen design is the mindset of showcasing the craftsmanship of decorative design and the appreciation of simple lines and quality construction. This kitchen sings of an architectural vibe, yet does not take away from the welcoming nature of the layout.
Project specs: Wolf range and Sub Zero refrigerator, Limestone counter tops, Douglas fir floor, quarter sawn oak cabinets from Quality Custom Cabinetry, The table features a custom hand forged iron base, the embellishment is simple in this kitchen design, with well placed subtle detailing that match the style period.
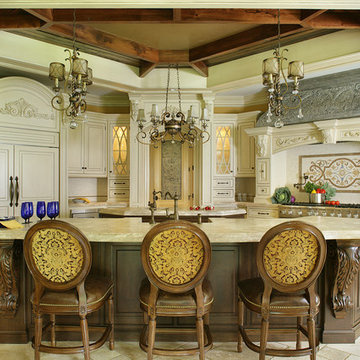
About the photo:
The cabinets are Mastro Rosolino - our private line of cabinetry. The finish on the perimeter is paint and glazed, the bar and islands are walnut with a stain and glaze. The cabinet style is beaded inset.
The hearth features one of our custom reclaimed tin hoods- only available through us.
The countertops are Grey-Gold limestone, 2 1/2" thick.
The backsplash is polished travertine, chiard, and honey onyx. The backsplash was done by Stratta in Wyckoff, NJ.
The flooring is tumbled travertine.
The appliances are: Sub-zero BI48S/O, Viking 60" dual fuel range, Viking dishwasher, Viking VMOC206 micro, Viking wine refrigerator, Marvel ice machine.
Other info: the blue glasses in this photo came from Pier 1. All other pieces in this photo (i.e.: lights, chairs, etc) were purchased separately by the owner.
Peter Rymwid (www.peterrymwid.com)
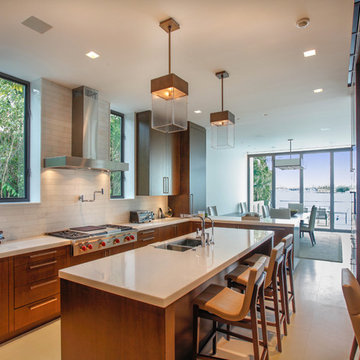
Simple bar stools pull up to an island topped with limestone for casual dining.
Eat-in kitchen - large modern beige floor eat-in kitchen idea in Miami with flat-panel cabinets, medium tone wood cabinets, limestone countertops, white backsplash, ceramic backsplash, paneled appliances and an island
Eat-in kitchen - large modern beige floor eat-in kitchen idea in Miami with flat-panel cabinets, medium tone wood cabinets, limestone countertops, white backsplash, ceramic backsplash, paneled appliances and an island
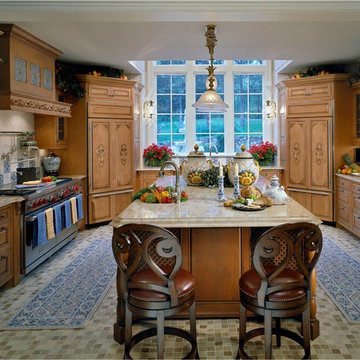
Inspiration for a large timeless u-shaped open concept kitchen remodel in Bridgeport with raised-panel cabinets, medium tone wood cabinets, paneled appliances, a farmhouse sink, limestone countertops, blue backsplash, ceramic backsplash and an island
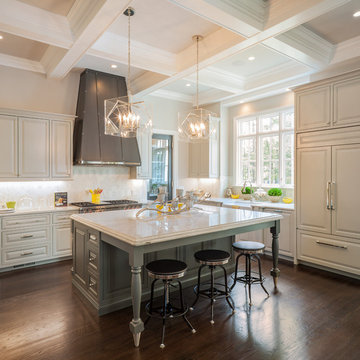
Joe Ciarlante
Open concept kitchen - large transitional u-shaped medium tone wood floor and brown floor open concept kitchen idea in Charlotte with a farmhouse sink, gray cabinets, paneled appliances, an island, raised-panel cabinets, limestone countertops, white backsplash and stone slab backsplash
Open concept kitchen - large transitional u-shaped medium tone wood floor and brown floor open concept kitchen idea in Charlotte with a farmhouse sink, gray cabinets, paneled appliances, an island, raised-panel cabinets, limestone countertops, white backsplash and stone slab backsplash
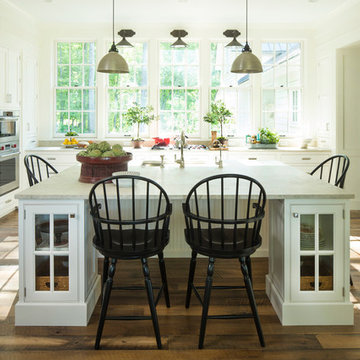
Photography by Laurey Glenn
Eat-in kitchen - large cottage u-shaped dark wood floor eat-in kitchen idea in Other with white cabinets, an island, limestone countertops, recessed-panel cabinets, white backsplash and paneled appliances
Eat-in kitchen - large cottage u-shaped dark wood floor eat-in kitchen idea in Other with white cabinets, an island, limestone countertops, recessed-panel cabinets, white backsplash and paneled appliances
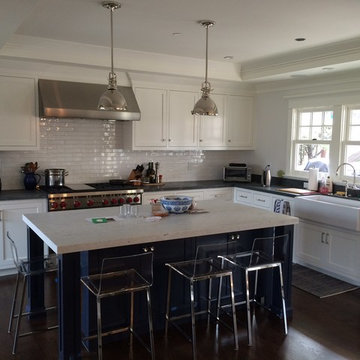
Kitchen with white flush inset cabinets.
Eat-in kitchen - large craftsman l-shaped dark wood floor eat-in kitchen idea in San Francisco with a farmhouse sink, shaker cabinets, white cabinets, limestone countertops, white backsplash, subway tile backsplash, stainless steel appliances and an island
Eat-in kitchen - large craftsman l-shaped dark wood floor eat-in kitchen idea in San Francisco with a farmhouse sink, shaker cabinets, white cabinets, limestone countertops, white backsplash, subway tile backsplash, stainless steel appliances and an island
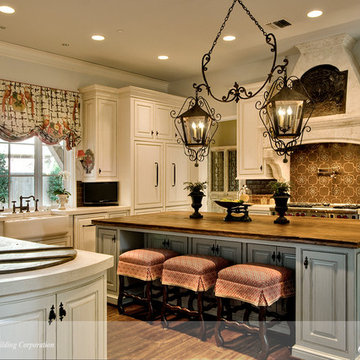
Cabinet Finishes by Segreto Finishes. Designer Nicole Zarr, Builder University Towne Corp. Photographer Wade Blissard. From the design book Segreto: Secrets to Finishing Beautiful Interiors.
Range Hood - Materials Marketing /
Tile - Architectural Design Resource, ADR)
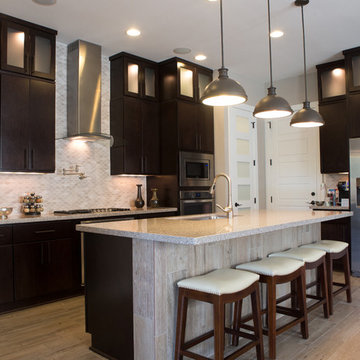
Inspiration for a large contemporary l-shaped light wood floor and brown floor enclosed kitchen remodel in Austin with an undermount sink, flat-panel cabinets, dark wood cabinets, limestone countertops, beige backsplash, mosaic tile backsplash, stainless steel appliances, an island and beige countertops
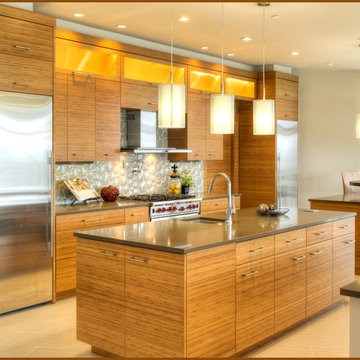
Cabinets in this expansive kitchen are caramelized bamboo. To gain room for the eleven appliances, I extended the kitchen past the pantry door. The linear, lighted cabinets on the top level connect the two walls on either side of the pantry. Covering the pantry door with bamboo blended it into the overall space. The far wall angles away from you. We used a stack of open shelves to transition into it.
Photo: William Feemster
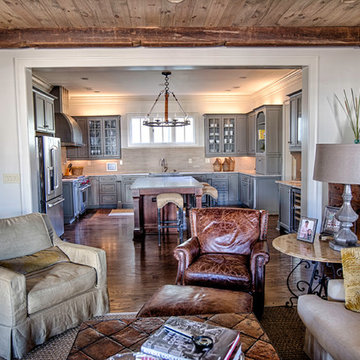
Photography: Lance Holloway
Example of a large mountain style u-shaped medium tone wood floor open concept kitchen design in Birmingham with a farmhouse sink, flat-panel cabinets, gray cabinets, limestone countertops, beige backsplash, stone tile backsplash, stainless steel appliances and an island
Example of a large mountain style u-shaped medium tone wood floor open concept kitchen design in Birmingham with a farmhouse sink, flat-panel cabinets, gray cabinets, limestone countertops, beige backsplash, stone tile backsplash, stainless steel appliances and an island
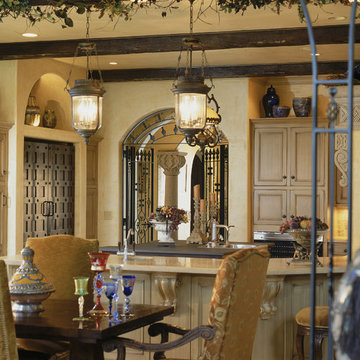
Morris County, NJ - Mediterranean - Kitchen Designed by Bart Lidsky of The Hammer and Nail, Inc.
Photography by Peter Rymwid
http://thehammerandnail.com/
#BartLidsky #HNdesigns #KitchenDesign
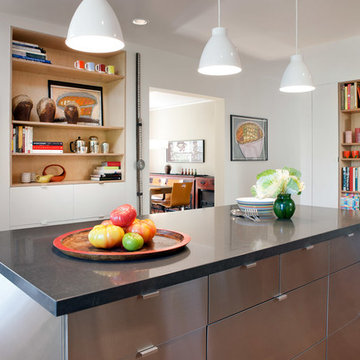
Inspiration for a large contemporary single-wall light wood floor and brown floor enclosed kitchen remodel in San Francisco with an undermount sink, flat-panel cabinets, stainless steel cabinets, limestone countertops, metallic backsplash, metal backsplash, stainless steel appliances and an island
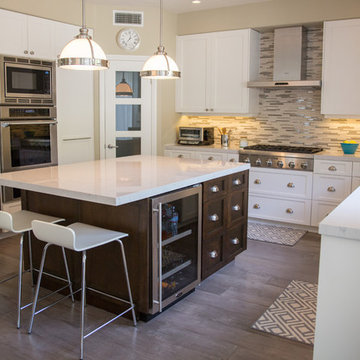
Contemporary home in Carmel Valley is looking Simply Stunning after this complete remodeling project. Using a sure-fire combination of neutral toned paint colors, grey wood floors and white cabinets we personalized the space by adding a pop of color in accessories, re-using sentimental art pieces and finishing it off with a little sparkle from elegant light fixtures and reflective materials.
www.insatndreamhome.com
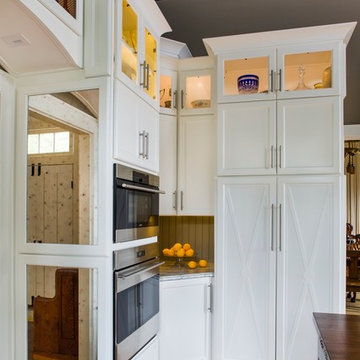
Jeff Herr Photography
Large farmhouse medium tone wood floor enclosed kitchen photo in Atlanta with a farmhouse sink, shaker cabinets, limestone countertops, green backsplash, stainless steel appliances, an island and white cabinets
Large farmhouse medium tone wood floor enclosed kitchen photo in Atlanta with a farmhouse sink, shaker cabinets, limestone countertops, green backsplash, stainless steel appliances, an island and white cabinets
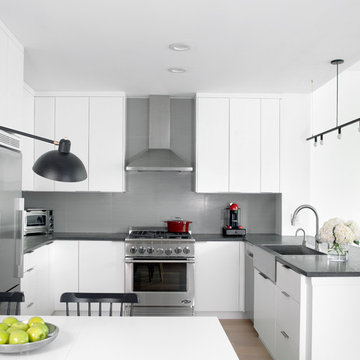
Inspiration for a large modern u-shaped light wood floor open concept kitchen remodel in New York with a farmhouse sink, flat-panel cabinets, white cabinets, limestone countertops, gray backsplash, porcelain backsplash, stainless steel appliances and an island
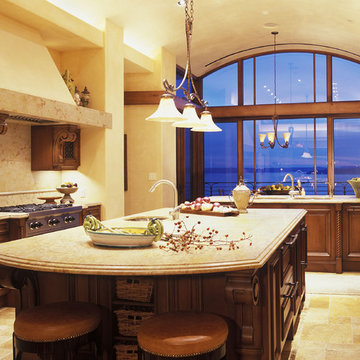
Designed by Greif Architects
Photographs by Ed Sozinho
Example of a large trendy u-shaped travertine floor and beige floor kitchen design in Seattle with an undermount sink, raised-panel cabinets, dark wood cabinets, limestone countertops, beige backsplash, travertine backsplash, stainless steel appliances and an island
Example of a large trendy u-shaped travertine floor and beige floor kitchen design in Seattle with an undermount sink, raised-panel cabinets, dark wood cabinets, limestone countertops, beige backsplash, travertine backsplash, stainless steel appliances and an island
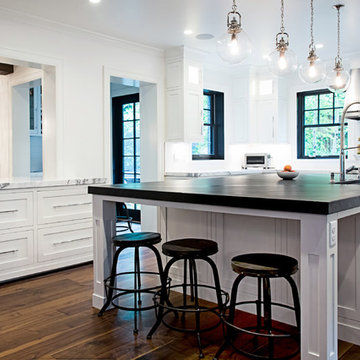
Bill Youmans
Inspiration for a large transitional u-shaped eat-in kitchen remodel in Denver with shaker cabinets, white cabinets, limestone countertops and an island
Inspiration for a large transitional u-shaped eat-in kitchen remodel in Denver with shaker cabinets, white cabinets, limestone countertops and an island
Large Kitchen with Limestone Countertops Ideas
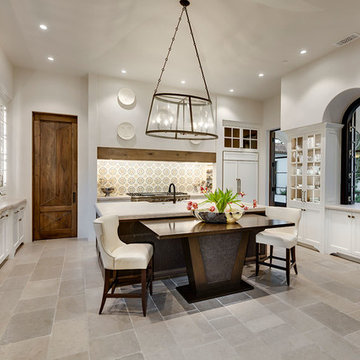
Inspiration for a large mediterranean l-shaped limestone floor and gray floor open concept kitchen remodel in Other with a farmhouse sink, raised-panel cabinets, white cabinets, limestone countertops, multicolored backsplash, ceramic backsplash, an island and gray countertops
3





