Large Living Space Ideas
Refine by:
Budget
Sort by:Popular Today
1 - 20 of 1,272 photos
Item 1 of 3

A complete renovation project for a Polo Club residence. The wow factor is every space of this house. Each space has its own character but included as a whole.

Large beach style open concept light wood floor, brown floor and wood ceiling family room photo in Other with white walls, a standard fireplace, a stone fireplace and a wall-mounted tv

photo by Chad Mellon
Inspiration for a large coastal open concept light wood floor, vaulted ceiling, wood ceiling and shiplap wall living room remodel in Orange County with white walls
Inspiration for a large coastal open concept light wood floor, vaulted ceiling, wood ceiling and shiplap wall living room remodel in Orange County with white walls

The great room plan features walls of glass to enjoy the mountain views beyond from the living, dining or kitchen spaces. The cabinetry is a combination of white paint and stained oak, while natural fir beams add warmth at the ceiling. Hubbardton forge pendant lights a warm glow over the custom furnishings.
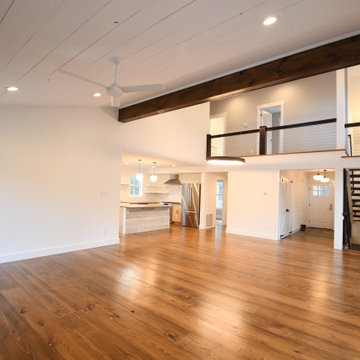
3 Bedroom, 3 Bath, 1800 square foot farmhouse in the Catskills is an excellent example of Modern Farmhouse style. Designed and built by The Catskill Farms, offering wide plank floors, classic tiled bathrooms, open floorplans, and cathedral ceilings. Modern accent like the open riser staircase, barn style hardware, and clean modern open shelving in the kitchen. A cozy stone fireplace with reclaimed beam mantle.

A master class in modern contemporary design is on display in Ocala, Florida. Six-hundred square feet of River-Recovered® Pecky Cypress 5-1/4” fill the ceilings and walls. The River-Recovered® Pecky Cypress is tastefully accented with a coat of white paint. The dining and outdoor lounge displays a 415 square feet of Midnight Heart Cypress 5-1/4” feature walls. Goodwin Company River-Recovered® Heart Cypress warms you up throughout the home. As you walk up the stairs guided by antique Heart Cypress handrails you are presented with a stunning Pecky Cypress feature wall with a chevron pattern design.
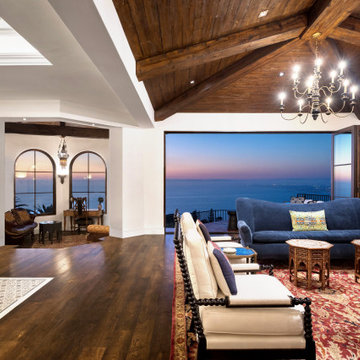
Living room, next to dining area and office. In the background, the outdoor balcony area overlooking the ocean and sunset.
Living room - large mediterranean formal and open concept brown floor, wood ceiling and dark wood floor living room idea in Los Angeles with white walls
Living room - large mediterranean formal and open concept brown floor, wood ceiling and dark wood floor living room idea in Los Angeles with white walls

Example of a large southwest formal and open concept brick floor, brown floor, exposed beam, vaulted ceiling and wood ceiling living room design in Albuquerque with beige walls, a standard fireplace, a concrete fireplace and no tv
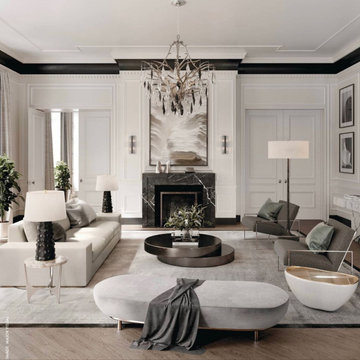
Creating a warm modern rustic style is achievable by using different textures and textiles.
Living room - large transitional formal and open concept light wood floor, brown floor, wood ceiling and wainscoting living room idea in Atlanta with white walls, a standard fireplace and a stone fireplace
Living room - large transitional formal and open concept light wood floor, brown floor, wood ceiling and wainscoting living room idea in Atlanta with white walls, a standard fireplace and a stone fireplace

Large mountain style open concept medium tone wood floor, brown floor, exposed beam, vaulted ceiling and wood ceiling living room photo in Other with brown walls, a standard fireplace and a stone fireplace

The ample use of hard surfaces, such as glass, metal and limestone was softened in this living room with the integration of movement in the stone and the addition of various woods. The art is by Hilario Gutierrez.
Project Details // Straight Edge
Phoenix, Arizona
Architecture: Drewett Works
Builder: Sonora West Development
Interior design: Laura Kehoe
Landscape architecture: Sonoran Landesign
Photographer: Laura Moss
https://www.drewettworks.com/straight-edge/
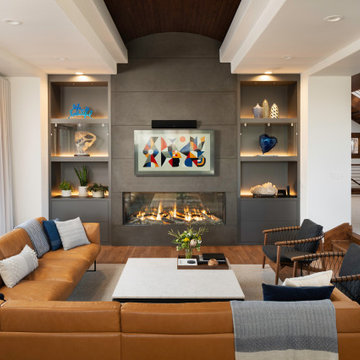
Rodwin Architecture & Skycastle Homes
Location: Boulder, Colorado, USA
Interior design, space planning and architectural details converge thoughtfully in this transformative project. A 15-year old, 9,000 sf. home with generic interior finishes and odd layout needed bold, modern, fun and highly functional transformation for a large bustling family. To redefine the soul of this home, texture and light were given primary consideration. Elegant contemporary finishes, a warm color palette and dramatic lighting defined modern style throughout. A cascading chandelier by Stone Lighting in the entry makes a strong entry statement. Walls were removed to allow the kitchen/great/dining room to become a vibrant social center. A minimalist design approach is the perfect backdrop for the diverse art collection. Yet, the home is still highly functional for the entire family. We added windows, fireplaces, water features, and extended the home out to an expansive patio and yard.
The cavernous beige basement became an entertaining mecca, with a glowing modern wine-room, full bar, media room, arcade, billiards room and professional gym.
Bathrooms were all designed with personality and craftsmanship, featuring unique tiles, floating wood vanities and striking lighting.
This project was a 50/50 collaboration between Rodwin Architecture and Kimball Modern

Example of a large transitional formal and open concept medium tone wood floor, brown floor and wood ceiling living room design in Minneapolis with white walls, a wood stove and no tv
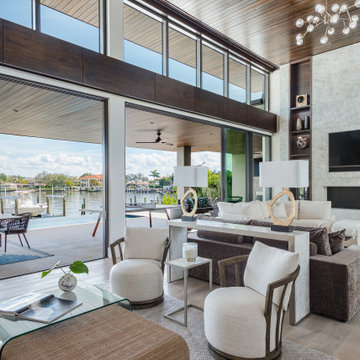
Large trendy open concept light wood floor, beige floor and wood ceiling living room photo in Tampa with a media wall
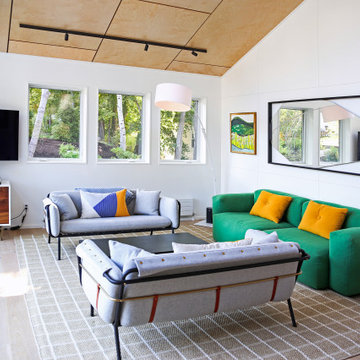
Inspiration for a large mid-century modern open concept light wood floor and wood ceiling living room remodel in Portland Maine with white walls
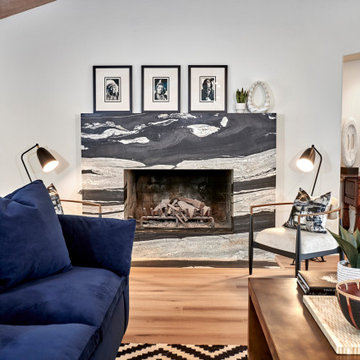
Urban cabin lifestyle. It will be compact, light-filled, clever, practical, simple, sustainable, and a dream to live in. It will have a well designed floor plan and beautiful details to create everyday astonishment. Life in the city can be both fulfilling and delightful.
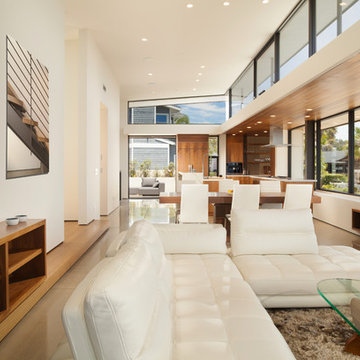
Architecture and
Interior Design by Anders Lasater Architects,
Photos by Jon Encarnation
Example of a large minimalist open concept porcelain tile, beige floor and wood ceiling living room design in Orange County with white walls, no fireplace and a wall-mounted tv
Example of a large minimalist open concept porcelain tile, beige floor and wood ceiling living room design in Orange County with white walls, no fireplace and a wall-mounted tv
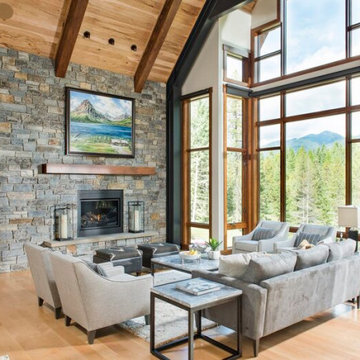
Montana modern great room, that features a hickory wood celing with large fir and metal beam work. Massive floor to ceilng windows that include automated blinds. Natural stone gas fireplace, that features a fir mantle. To the left is the glass bridge that goes to the master suite.
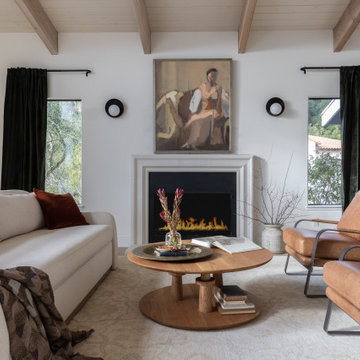
Example of a large transitional formal and enclosed beige floor and wood ceiling living room design in San Francisco with white walls, a standard fireplace, a plaster fireplace and no tv
Large Living Space Ideas

Perched on a hilltop high in the Myacama mountains is a vineyard property that exists off-the-grid. This peaceful parcel is home to Cornell Vineyards, a winery known for robust cabernets and a casual ‘back to the land’ sensibility. We were tasked with designing a simple refresh of two existing buildings that dually function as a weekend house for the proprietor’s family and a platform to entertain winery guests. We had fun incorporating our client’s Asian art and antiques that are highlighted in both living areas. Paired with a mix of neutral textures and tones we set out to create a casual California style reflective of its surrounding landscape and the winery brand.
1









