Large Living Space Ideas
Refine by:
Budget
Sort by:Popular Today
1 - 20 of 998 photos
Item 1 of 3
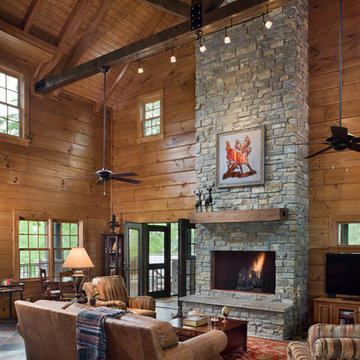
The great room of this Honest Abe Log Home, featuring two stories of logs and a cathedral roof with exposed beams. Photo Credit: Roger Wade Studio
Inspiration for a large rustic slate floor living room remodel in Nashville with brown walls, a stone fireplace and a corner tv
Inspiration for a large rustic slate floor living room remodel in Nashville with brown walls, a stone fireplace and a corner tv
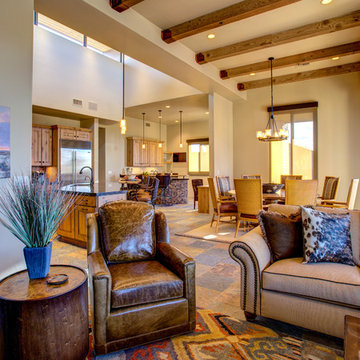
William Lesch
Large southwest formal and enclosed slate floor and multicolored floor living room photo in Phoenix with beige walls, a standard fireplace, a stone fireplace and a wall-mounted tv
Large southwest formal and enclosed slate floor and multicolored floor living room photo in Phoenix with beige walls, a standard fireplace, a stone fireplace and a wall-mounted tv
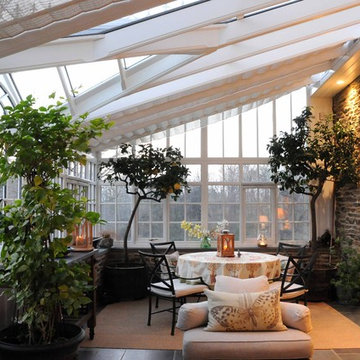
Poist Studio, Hanover PA
Example of a large classic slate floor sunroom design in Philadelphia with a glass ceiling
Example of a large classic slate floor sunroom design in Philadelphia with a glass ceiling

Sunroom - large traditional slate floor and gray floor sunroom idea in Birmingham with a standard fireplace, a brick fireplace and a standard ceiling

Inspiration for a large contemporary slate floor and gray floor sunroom remodel in New York with no fireplace and a standard ceiling
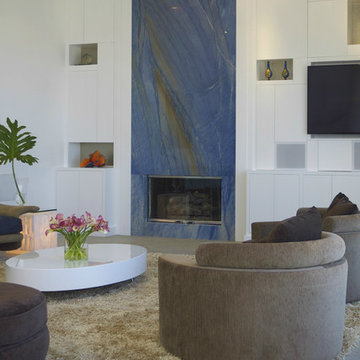
A strikingly modern living room. Custom cabinetry with clean lines and art niches fill the space, and hide the AV equipment, allowing the 11' high Azul Macauba slab fireplace to steel the show!

Photo: Tom Crane
Example of a large transitional slate floor sunroom design in Philadelphia with a standard ceiling and no fireplace
Example of a large transitional slate floor sunroom design in Philadelphia with a standard ceiling and no fireplace
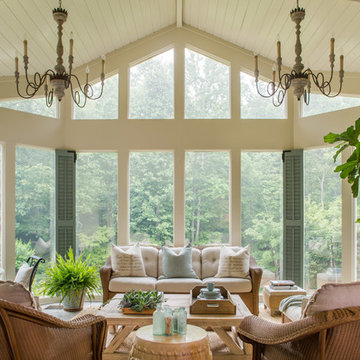
Jeff Herr
Example of a large classic slate floor sunroom design in Atlanta with a standard ceiling
Example of a large classic slate floor sunroom design in Atlanta with a standard ceiling

Trestle beams create a natural pallet
Inspiration for a large mediterranean open concept slate floor and brown floor family room remodel in Phoenix with brown walls, a standard fireplace, a concrete fireplace and a wall-mounted tv
Inspiration for a large mediterranean open concept slate floor and brown floor family room remodel in Phoenix with brown walls, a standard fireplace, a concrete fireplace and a wall-mounted tv
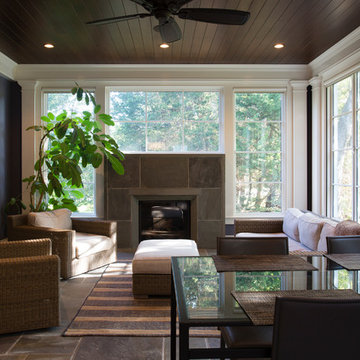
Large trendy slate floor and gray floor sunroom photo in DC Metro with a standard fireplace, a tile fireplace and a standard ceiling
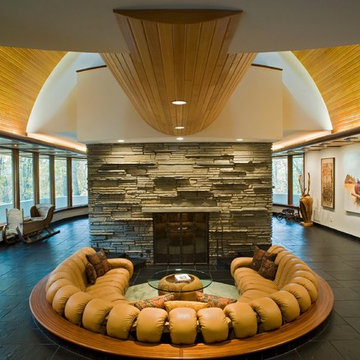
Living Room from Foyer
John Herr Photography
Living room - large contemporary open concept and formal slate floor living room idea in DC Metro with white walls, a standard fireplace, a stone fireplace and no tv
Living room - large contemporary open concept and formal slate floor living room idea in DC Metro with white walls, a standard fireplace, a stone fireplace and no tv

Warmth, ease and an uplifting sense of unlimited possibility course through the heart of this award-winning sunroom. Artful furniture selections, whose curvilinear lines gracefully juxtapose the strong geometric lines of trusses and beams, reflect a measured study of shapes and materials that intermingle impeccably amidst the neutral color palette brushed with celebrations of coral, master millwork and luxurious appointments with an eye to comfort such as radiant-heated slate flooring and gorgeously reclaimed wood. Combining English, Spanish and fresh modern elements, this sunroom offers captivating views and easy access to the outside dining area, serving both form and function with inspiring gusto. To top it all off, a double-height ceiling with recessed LED lighting, which seems at times to be the only thing tethering this airy expression of beauty and elegance from lifting directly into the sky. Peter Rymwid
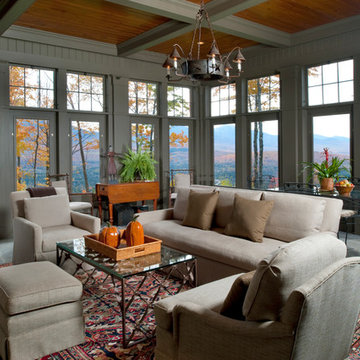
Resting upon a 120-acre rural hillside, this 17,500 square-foot residence has unencumbered mountain views to the east, south and west. The exterior design palette for the public side is a more formal Tudor style of architecture, including intricate brick detailing; while the materials for the private side tend toward a more casual mountain-home style of architecture with a natural stone base and hand-cut wood siding.
Primary living spaces and the master bedroom suite, are located on the main level, with guest accommodations on the upper floor of the main house and upper floor of the garage. The interior material palette was carefully chosen to match the stunning collection of antique furniture and artifacts, gathered from around the country. From the elegant kitchen to the cozy screened porch, this residence captures the beauty of the White Mountains and embodies classic New Hampshire living.
Photographer: Joseph St. Pierre
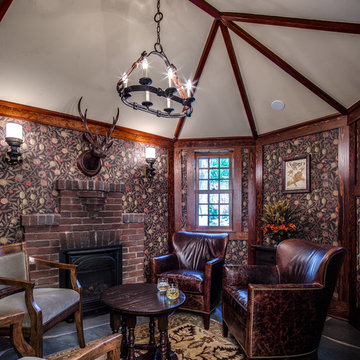
BRANDON STENGER
Inspiration for a large timeless formal and enclosed slate floor living room remodel in Minneapolis with multicolored walls, a standard fireplace, a brick fireplace and no tv
Inspiration for a large timeless formal and enclosed slate floor living room remodel in Minneapolis with multicolored walls, a standard fireplace, a brick fireplace and no tv
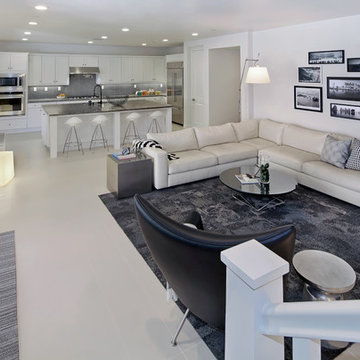
Jeri Koegel
Large trendy formal and open concept slate floor living room photo in Orange County with white walls
Large trendy formal and open concept slate floor living room photo in Orange County with white walls
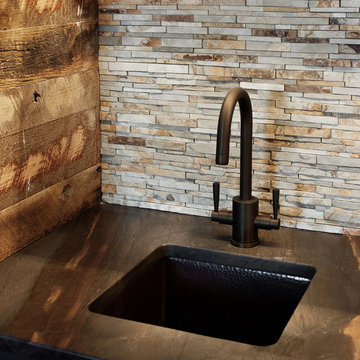
Ansel Olson
Example of a large mountain style slate floor living room design in Richmond with a bar
Example of a large mountain style slate floor living room design in Richmond with a bar
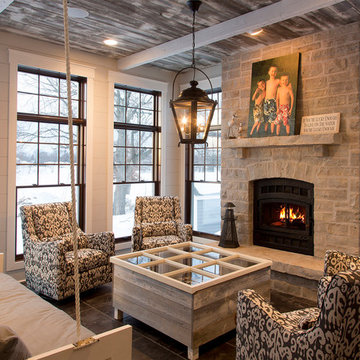
Inspiration for a large craftsman enclosed slate floor living room remodel in Other with gray walls, a standard fireplace, a stone fireplace and no tv
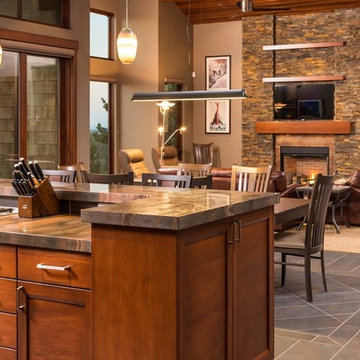
Ross Chandler
Living room - large rustic formal and open concept slate floor living room idea in Other with beige walls, a standard fireplace, a stone fireplace and a wall-mounted tv
Living room - large rustic formal and open concept slate floor living room idea in Other with beige walls, a standard fireplace, a stone fireplace and a wall-mounted tv
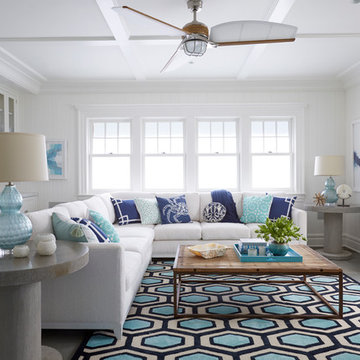
Inspiration for a large coastal formal and enclosed slate floor living room remodel in New York with white walls
Large Living Space Ideas

Resting upon a 120-acre rural hillside, this 17,500 square-foot residence has unencumbered mountain views to the east, south and west. The exterior design palette for the public side is a more formal Tudor style of architecture, including intricate brick detailing; while the materials for the private side tend toward a more casual mountain-home style of architecture with a natural stone base and hand-cut wood siding.
Primary living spaces and the master bedroom suite, are located on the main level, with guest accommodations on the upper floor of the main house and upper floor of the garage. The interior material palette was carefully chosen to match the stunning collection of antique furniture and artifacts, gathered from around the country. From the elegant kitchen to the cozy screened porch, this residence captures the beauty of the White Mountains and embodies classic New Hampshire living.
Photographer: Joseph St. Pierre
1









