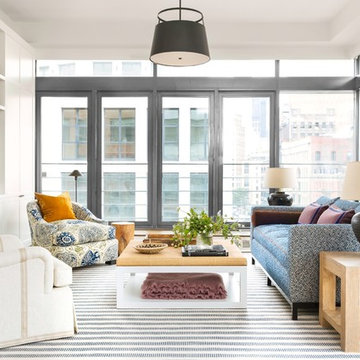Large Loft-Style Living Space Ideas
Refine by:
Budget
Sort by:Popular Today
1 - 20 of 8,741 photos
Item 1 of 3
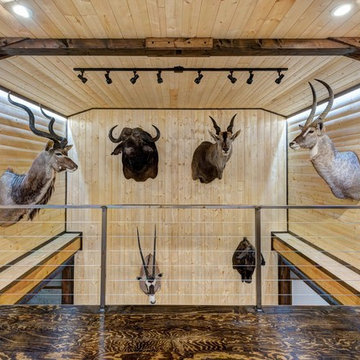
Grace Aston
Inspiration for a large craftsman loft-style living room remodel in Seattle with a music area
Inspiration for a large craftsman loft-style living room remodel in Seattle with a music area

Corner Fireplace. Fireplace. Cast Stone. Cast Stone Mantels. Fireplace. Fireplace Mantels. Fireplace Surrounds. Mantels Design. Omega. Modern Fireplace. Contemporary Fireplace. Contemporary Living room. Gas Fireplace. Linear. Linear Fireplace. Linear Mantels. Fireplace Makeover. Fireplace Linear Modern. Omega Mantels. Fireplace Design Ideas.

Established in 1895 as a warehouse for the spice trade, 481 Washington was built to last. With its 25-inch-thick base and enchanting Beaux Arts facade, this regal structure later housed a thriving Hudson Square printing company. After an impeccable renovation, the magnificent loft building’s original arched windows and exquisite cornice remain a testament to the grandeur of days past. Perfectly anchored between Soho and Tribeca, Spice Warehouse has been converted into 12 spacious full-floor lofts that seamlessly fuse old-world character with modern convenience.
Steps from the Hudson River, Spice Warehouse is within walking distance of renowned restaurants, famed art galleries, specialty shops and boutiques. With its golden sunsets and outstanding facilities, this is the ideal destination for those seeking the tranquil pleasures of the Hudson River waterfront.
Expansive private floor residences were designed to be both versatile and functional, each with 3- to 4-bedrooms, 3 full baths, and a home office. Several residences enjoy dramatic Hudson River views.
This open space has been designed to accommodate a perfect Tribeca city lifestyle for entertaining, relaxing and working.
This living room design reflects a tailored “old-world” look, respecting the original features of the Spice Warehouse. With its high ceilings, arched windows, original brick wall and iron columns, this space is a testament of ancient time and old world elegance.
The design choices are a combination of neutral, modern finishes such as the Oak natural matte finish floors and white walls, white shaker style kitchen cabinets, combined with a lot of texture found in the brick wall, the iron columns and the various fabrics and furniture pieces finishes used throughout the space and highlighted by a beautiful natural light brought in through a wall of arched windows.
The layout is open and flowing to keep the feel of grandeur of the space so each piece and design finish can be admired individually.
As soon as you enter, a comfortable Eames lounge chair invites you in, giving her back to a solid brick wall adorned by the “cappuccino” art photography piece by Francis Augustine and surrounded by flowing linen taupe window drapes and a shiny cowhide rug.
The cream linen sectional sofa takes center stage, with its sea of textures pillows, giving it character, comfort and uniqueness. The living room combines modern lines such as the Hans Wegner Shell chairs in walnut and black fabric with rustic elements such as this one of a kind Indonesian antique coffee table, giant iron antique wall clock and hand made jute rug which set the old world tone for an exceptional interior.
Photography: Francis Augustine
Expansive private floor residences were designed to be both versatile and functional, each with 3 to 4 bedrooms, 3 full baths, and a home office. Several residences enjoy dramatic Hudson River views.
This open space has been designed to accommodate a perfect Tribeca city lifestyle for entertaining, relaxing and working.
This living room design reflects a tailored “old world” look, respecting the original features of the Spice Warehouse. With its high ceilings, arched windows, original brick wall and iron columns, this space is a testament of ancient time and old world elegance.
The design choices are a combination of neutral, modern finishes such as the Oak natural matte finish floors and white walls, white shaker style kitchen cabinets, combined with a lot of texture found in the brick wall, the iron columns and the various fabrics and furniture pieces finishes used thorughout the space and highlited by a beautiful natural light brought in through a wall of arched windows.
The layout is open and flowing to keep the feel of grandeur of the space so each piece and design finish can be admired individually.
As soon as you enter, a comfortable Eames Lounge chair invites you in, giving her back to a solid brick wall adorned by the “cappucino” art photography piece by Francis Augustine and surrounded by flowing linen taupe window drapes and a shiny cowhide rug.
The cream linen sectional sofa takes center stage, with its sea of textures pillows, giving it character, comfort and uniqueness. The living room combines modern lines such as the Hans Wegner Shell chairs in walnut and black fabric with rustic elements such as this one of a kind Indonesian antique coffee table, giant iron antique wall clock and hand made jute rug which set the old world tone for an exceptional interior.
Photography: Francis Augustine
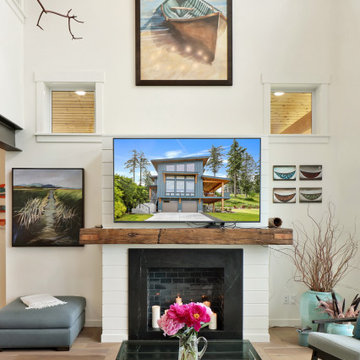
Situated on the north shore of Birch Point this high-performance beach home enjoys a view across Boundary Bay to White Rock, BC and the BC Coastal Range beyond. Designed for indoor, outdoor living the many decks, patios, porches, outdoor fireplace, and firepit welcome friends and family to gather outside regardless of the weather.
From a high-performance perspective this home was built to and certified by the Department of Energy’s Zero Energy Ready Home program and the EnergyStar program. In fact, an independent testing/rating agency was able to show that the home will only use 53% of the energy of a typical new home, all while being more comfortable and healthier. As with all high-performance homes we find a sweet spot that returns an excellent, comfortable, healthy home to the owners, while also producing a building that minimizes its environmental footprint.
Design by JWR Design
Photography by Radley Muller Photography
Interior Design by Markie Nelson Interior Design
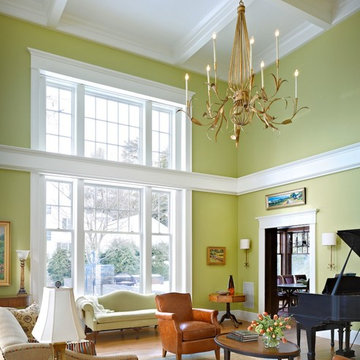
Photographer: Jim Westphalen, Westphalen Photography
Interior Designer: Cecilia Redmond, Redmond Interior Design
Living room - large traditional formal and loft-style medium tone wood floor living room idea in Burlington with green walls, a standard fireplace and a stone fireplace
Living room - large traditional formal and loft-style medium tone wood floor living room idea in Burlington with green walls, a standard fireplace and a stone fireplace

Installation progress of wall unit.
Family room - large transitional loft-style vinyl floor and gray floor family room idea in Orlando with gray walls, a standard fireplace, a tile fireplace and a media wall
Family room - large transitional loft-style vinyl floor and gray floor family room idea in Orlando with gray walls, a standard fireplace, a tile fireplace and a media wall
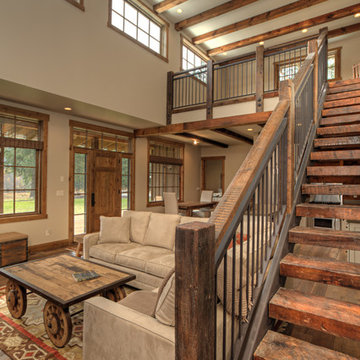
Photo by: Oliver Irwin
Location: Kingston, Idaho
Architecture: Uptic Studios Spokane, WA
www.upticstudios.com
Example of a large classic loft-style dark wood floor living room design in Seattle with beige walls and no fireplace
Example of a large classic loft-style dark wood floor living room design in Seattle with beige walls and no fireplace

Gerard Garcia
Example of a large urban loft-style medium tone wood floor and brown floor living room design in New York with a bar, gray walls, no fireplace and a tv stand
Example of a large urban loft-style medium tone wood floor and brown floor living room design in New York with a bar, gray walls, no fireplace and a tv stand
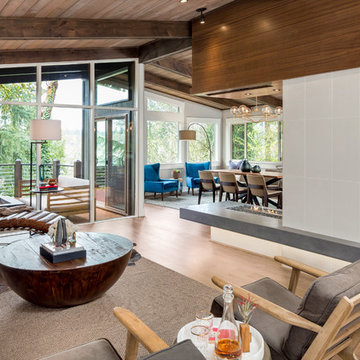
Example of a large 1950s formal and loft-style light wood floor living room design in Portland with white walls, no fireplace and no tv
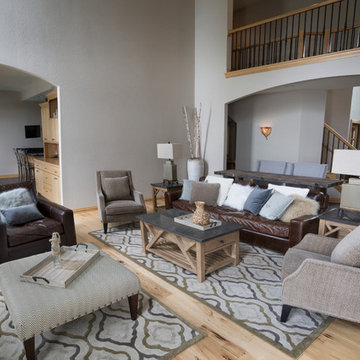
Designer: Dawn Adamec | Photographer: Sarah Utech
Inspiration for a large coastal loft-style and formal light wood floor and beige floor living room remodel in Milwaukee with gray walls, a standard fireplace, a brick fireplace and no tv
Inspiration for a large coastal loft-style and formal light wood floor and beige floor living room remodel in Milwaukee with gray walls, a standard fireplace, a brick fireplace and no tv
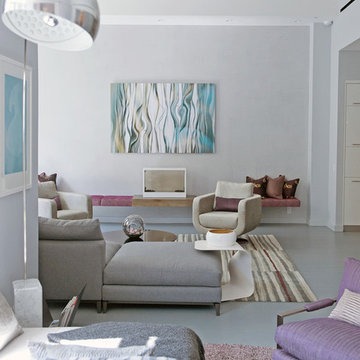
Inspiration for a contemporary gallery house featuring flat-panel cabinets, white backsplash and mosaic tile backsplash, a soft color palette, and textures which all come to life in this gorgeous, sophisticated space!
Project designed by Tribeca based interior designer Betty Wasserman. She designs luxury homes in New York City (Manhattan), The Hamptons (Southampton), and the entire tri-state area.
For more about Betty Wasserman, click here: https://www.bettywasserman.com/
To learn more about this project, click here: https://www.bettywasserman.com/spaces/south-chelsea-loft/

Built-in reading nook in the loft has a window and built-in book cases for passing lazy afternoons in literary bliss.
Photography by Spacecrafting
Inspiration for a large transitional loft-style carpeted living room library remodel in Minneapolis with gray walls and a tv stand
Inspiration for a large transitional loft-style carpeted living room library remodel in Minneapolis with gray walls and a tv stand
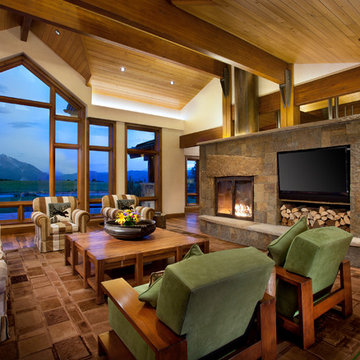
Custom steel brackets, timber structure interior. Gracious view of Mount Sopris. Wood floor and LED lighting in the wood panel ceiling. Brent Moss Photography
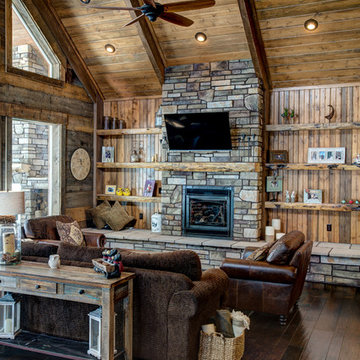
Inspiration for a large rustic loft-style dark wood floor living room remodel in Salt Lake City with brown walls, a standard fireplace, a stone fireplace and a wall-mounted tv

Great Room open to second story loft with a strong stone fireplace focal point and rich in architectural details.
Photo Credit: David Beckwith
Living room - large craftsman formal and loft-style light wood floor living room idea in New York with yellow walls, a standard fireplace, a stone fireplace and a tv stand
Living room - large craftsman formal and loft-style light wood floor living room idea in New York with yellow walls, a standard fireplace, a stone fireplace and a tv stand
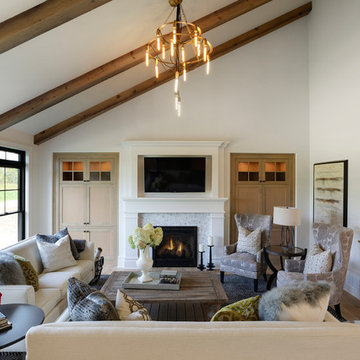
Spacecrafting
Living room - large loft-style light wood floor and beige floor living room idea in Minneapolis with white walls, a standard fireplace, a tile fireplace and a wall-mounted tv
Living room - large loft-style light wood floor and beige floor living room idea in Minneapolis with white walls, a standard fireplace, a tile fireplace and a wall-mounted tv
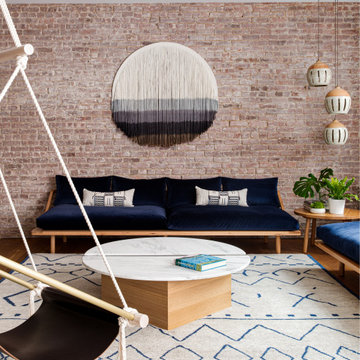
Example of a large eclectic loft-style medium tone wood floor living room design in New York with no tv
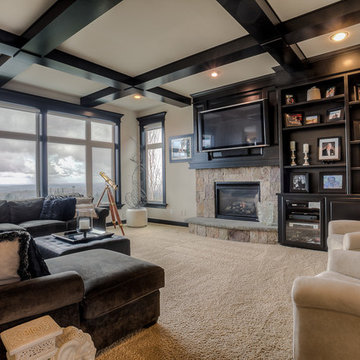
Large family room with a large brown couch, carpeted flooring, stone fireplace, wooden surround flat screen TV, telescope, beige sofa chairs, and a leather ottoman.
Designed by Michelle Yorke Interiors who also serves Issaquah, Redmond, Sammamish, Mercer Island, Kirkland, Medina, Seattle, and Clyde Hill.
For more about Michelle Yorke, click here: https://michelleyorkedesign.com/
To learn more about this project, click here: https://michelleyorkedesign.com/issaquah-remodel/
Large Loft-Style Living Space Ideas
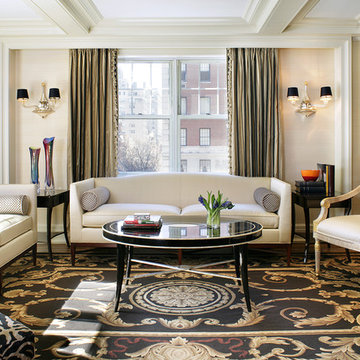
Living room - large transitional formal and loft-style medium tone wood floor and brown floor living room idea in Orange County with beige walls and no fireplace
1










