Large Sunroom with a Ribbon Fireplace Ideas
Refine by:
Budget
Sort by:Popular Today
1 - 20 of 30 photos
Item 1 of 3
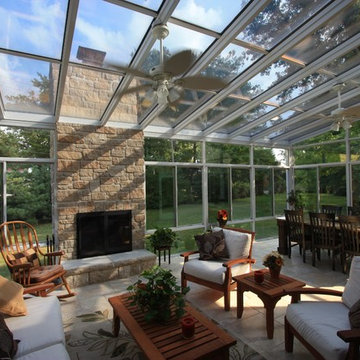
Patriot Sunrooms & Home Solutions
Sunroom - large modern ceramic tile sunroom idea in St Louis with a ribbon fireplace, a stone fireplace and a glass ceiling
Sunroom - large modern ceramic tile sunroom idea in St Louis with a ribbon fireplace, a stone fireplace and a glass ceiling
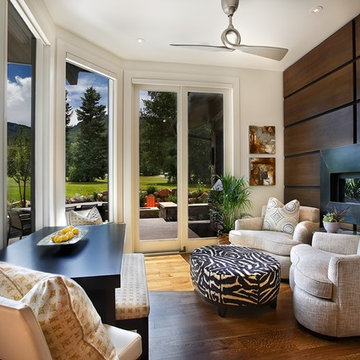
Jim Fairchild
Inspiration for a large contemporary medium tone wood floor sunroom remodel in Salt Lake City with a ribbon fireplace, a metal fireplace and a standard ceiling
Inspiration for a large contemporary medium tone wood floor sunroom remodel in Salt Lake City with a ribbon fireplace, a metal fireplace and a standard ceiling

Builder: C-cubed construction, John Colonias
Sunroom - large contemporary ceramic tile and gray floor sunroom idea in San Francisco with a ribbon fireplace, a standard ceiling and a stone fireplace
Sunroom - large contemporary ceramic tile and gray floor sunroom idea in San Francisco with a ribbon fireplace, a standard ceiling and a stone fireplace
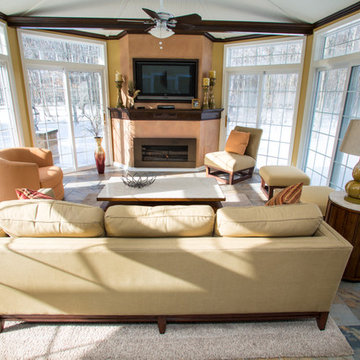
This sunroom with cozy heated slate flooring and a and chic fireplace is just what you need on a cold winter night!
Photographer: Leslie Farinacci
Example of a large eclectic slate floor sunroom design in Cleveland with a ribbon fireplace, a metal fireplace and a standard ceiling
Example of a large eclectic slate floor sunroom design in Cleveland with a ribbon fireplace, a metal fireplace and a standard ceiling
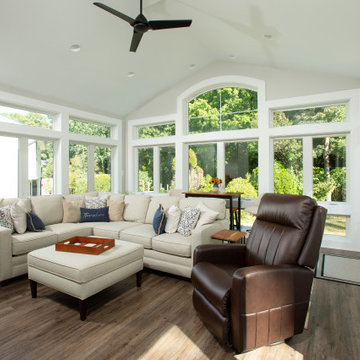
The interior finishes were purposely designed to match and blend with the home’s other rooms, utilizing luxury vinyl plank (LVP) waterproof flooring in gray with anti-microbial coating, neutral paint colors, matching baseboards, crown molding, interior doors, and millwork.
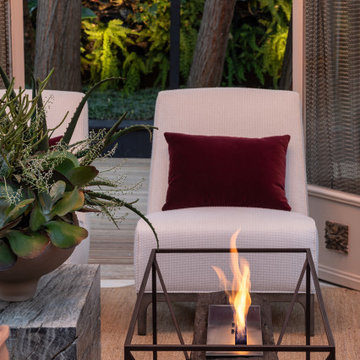
Floor Ecofireplace Fire Pit with ECO 20 burner, weathering Corten steel base and rustic demolition railway sleeper wood* encasing. Thermal insulation made of fire-retardant treatment and refractory tape applied to the burner.

This 2 story home with a first floor Master Bedroom features a tumbled stone exterior with iron ore windows and modern tudor style accents. The Great Room features a wall of built-ins with antique glass cabinet doors that flank the fireplace and a coffered beamed ceiling. The adjacent Kitchen features a large walnut topped island which sets the tone for the gourmet kitchen. Opening off of the Kitchen, the large Screened Porch entertains year round with a radiant heated floor, stone fireplace and stained cedar ceiling. Photo credit: Picture Perfect Homes
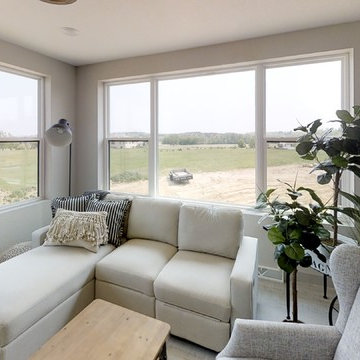
Sunroom - large industrial medium tone wood floor and gray floor sunroom idea in Other with a ribbon fireplace, a stone fireplace and a standard ceiling
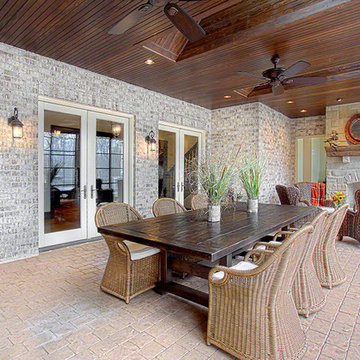
Inspiration for a large timeless terra-cotta tile and red floor sunroom remodel in Chicago with a ribbon fireplace, a stone fireplace and a standard ceiling

Tile floors, gas fireplace, skylights, ezebreeze, natural stone, 1 x 6 pine ceilings, led lighting, 5.1 surround sound, TV, live edge mantel, rope lighting, western triple slider, new windows, stainless cable railings
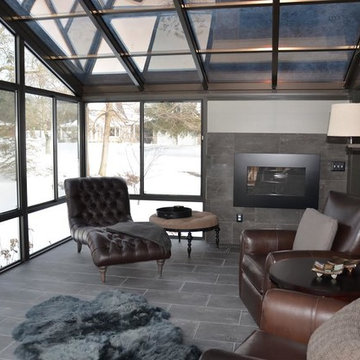
Inspiration for a large transitional ceramic tile and gray floor sunroom remodel in Detroit with a ribbon fireplace, a tile fireplace and a skylight
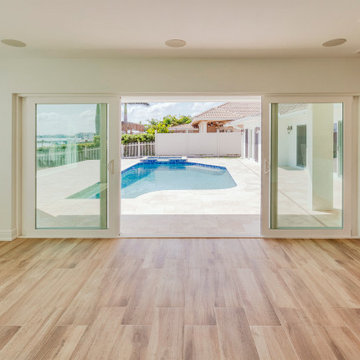
Large light wood floor and brown floor sunroom photo in Tampa with a ribbon fireplace
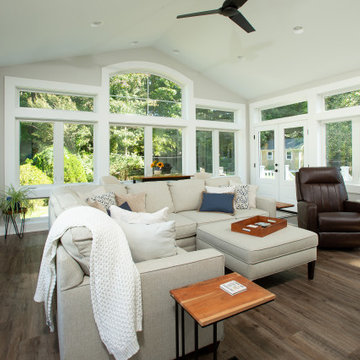
The interior finishes were purposely designed to match and blend with the home’s other rooms, utilizing luxury vinyl plank (LVP) waterproof flooring in gray with anti-microbial coating, neutral paint colors, matching baseboards, crown molding, interior doors, and millwork.
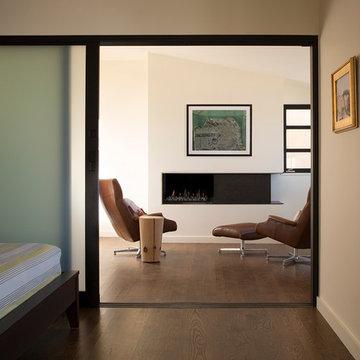
Architecture: ODS Architecture / Photography: Paul Dyer
Inspiration for a large modern medium tone wood floor and brown floor sunroom remodel in San Francisco with a metal fireplace and a ribbon fireplace
Inspiration for a large modern medium tone wood floor and brown floor sunroom remodel in San Francisco with a metal fireplace and a ribbon fireplace
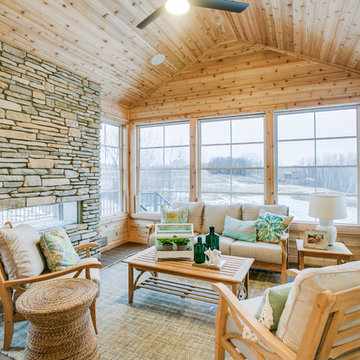
Large transitional dark wood floor sunroom photo in Minneapolis with a ribbon fireplace, a stone fireplace and a standard ceiling
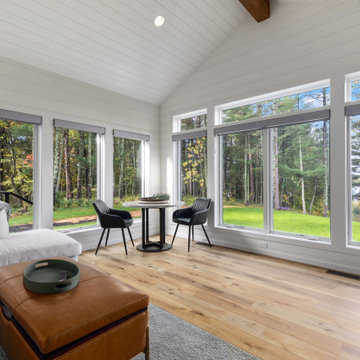
Example of a large transitional light wood floor sunroom design in Minneapolis with a ribbon fireplace
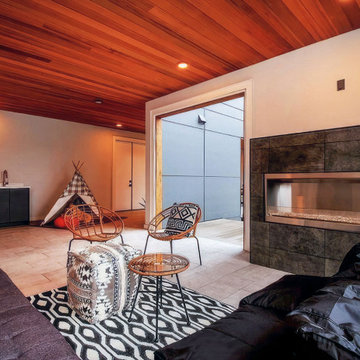
A blend of indoor and out door space to spend time during sunny summer weather or rainy winter weather to connect with nature. Easy access to the back yard. Awesome fireplace.
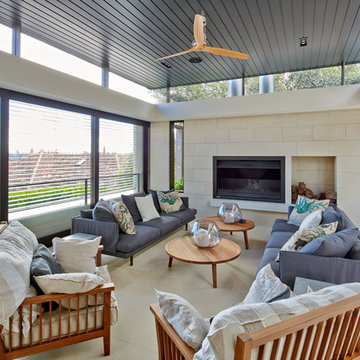
Example of a large trendy gray floor sunroom design in Sydney with a ribbon fireplace, a metal fireplace and a standard ceiling
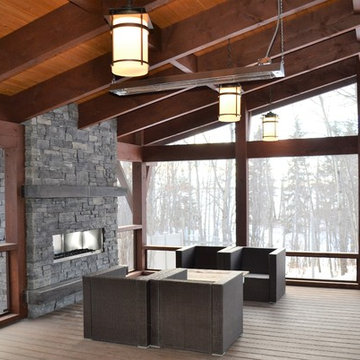
Inspiration for a large contemporary brown floor and medium tone wood floor sunroom remodel in Calgary with a ribbon fireplace, a stone fireplace and a standard ceiling
Large Sunroom with a Ribbon Fireplace Ideas
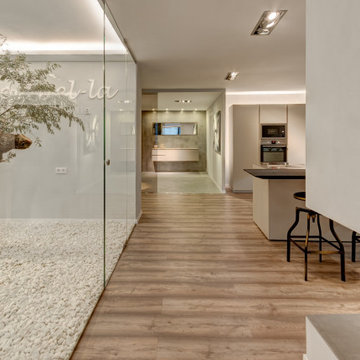
La historia de Cocinel-la comienza, en 1976, como una empresa familiar de mobiliario de cocina «común» para convertirse en lo que es hoy en día. Una apuesta personal por el interiorismo integral, dio un giro a la tradicional tienda convirtiéndola en un atractivo y moderno showroom de 120 m², donde se reflejan claramente los nuevos valores que acompañan a esta estancia de la casa, donde ya no sólo se cocina sino también se conversa y se recibe a amigos y familiares.
Al igual que han evolucionado las cocinas, también nosotros lo hemos hecho, adaptándonos a los nuevos tiempos tanto en sus colecciones de mobiliario como en su proceso de trabajo. El estudio estudia las necesidades de cada persona, pareja, familia… con el fin de crear un espacio personalizado al máximo, que el cliente sienta como suyo. La elección de materiales, electrodomésticos, luces o revestimientos se deciden cuidadosamente «sin olvidar que diseño y funcionalidad deben ir de la mano.
En este espacio expositivo y de venta de la calle Jáuregui, que puede visitarse previa cita, se pueden ver distintos acabados y sistemas del mercado. El objetivo es acercar el producto al cliente, creando «un espacio en el que puedan tocar, sentir, utilizar y disfrutar de los elementos de nuestro showroom». Para ello, el interior presenta diferentes ambientes de una casa que crean la sensación de encontrarse en un auténtico hogar, moderno y contemporáneo, cálido y acogedor.
Para llevar a cabo estos proyectos, trabajamos con primeras firmas del mercado, tanto en mobiliario como en electrodomésticos y griferías, como MODULNOVA, Panno, Ondarreta, Valentini, Moradillo, Gaggenau, Neff, Bora, Pando, Veravent, Élica, Gutmann, Blanco, Grohe… Con esta sólida base, disponemos de puertas con interior de aluminio nido de abeja, que permiten hacer frentes de gran formato, revestidas en resina de cemento, aluminio, lacados, robles tintados, materiales con nanotecnología acompañándolas con sistemas escamoteables, correderos, ocultos, eléctricos, electrodomésticos de última generación, mobiliario de diseño… En resumen, posibilidades infinitas con las que crear espacios totalmente a medida.
1





