Large Terrazzo Floor Bathroom Ideas
Refine by:
Budget
Sort by:Popular Today
101 - 120 of 353 photos
Item 1 of 3
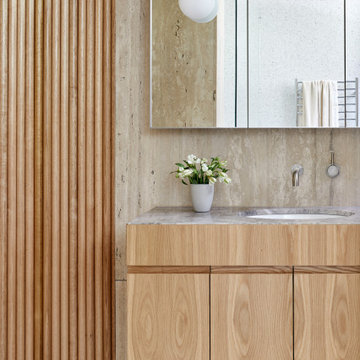
A rickety 1960s beach shack occupied this sandy site close to Diamond Bay on Victoria's Mornington Peninsula. The sophisticated and well-travelled owners sought to retain its relaxed midcentury holiday house feel whilst extending and renovating both levels to a more appropriate level of comfort and elegance for them.
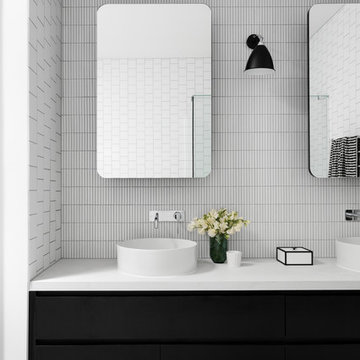
Master En suite Bathroom
Photo Credit: Martina Gemmola
Styling: Bask Interiors and Bea + Co
Bathroom - large contemporary master white tile and mosaic tile terrazzo floor and gray floor bathroom idea in Melbourne with flat-panel cabinets, black cabinets, white walls, quartz countertops, white countertops and a vessel sink
Bathroom - large contemporary master white tile and mosaic tile terrazzo floor and gray floor bathroom idea in Melbourne with flat-panel cabinets, black cabinets, white walls, quartz countertops, white countertops and a vessel sink

Inspiration for a large contemporary master beige tile and ceramic tile terrazzo floor, gray floor and double-sink bathroom remodel in Melbourne with flat-panel cabinets, light wood cabinets, a two-piece toilet, beige walls, a pedestal sink, quartz countertops, white countertops, a niche and a floating vanity
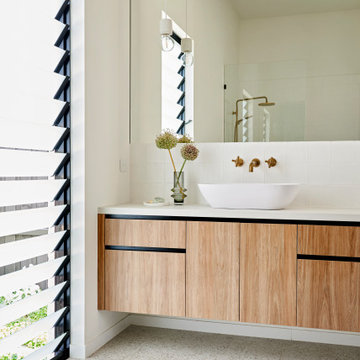
Example of a large trendy 3/4 terrazzo floor, gray floor and single-sink bathroom design in Geelong with flat-panel cabinets, medium tone wood cabinets, white walls, a vessel sink, white countertops and a floating vanity
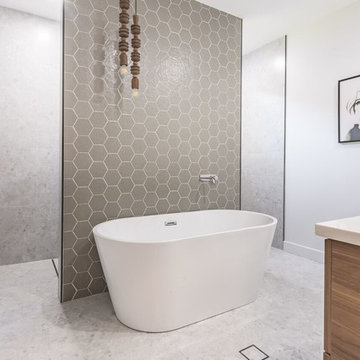
Walk-in shower, nib wall separating w/c and shower, freestanding bath with wall mixer taps, wall hung double vanity with timber finish, stone bench top and splash back, custom mirror, double basins with wall mixer taps and feature texture tiles to face of nib wall with ambient pendant lighting.
Photo by Shannon Male
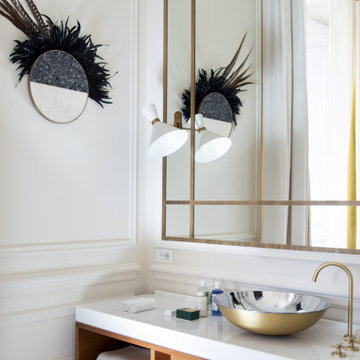
Example of a large trendy master terrazzo floor, white floor, single-sink and wall paneling bathroom design in Florence with medium tone wood cabinets, white walls, a vessel sink, white countertops, a freestanding vanity and flat-panel cabinets

Twin Peaks House is a vibrant extension to a grand Edwardian homestead in Kensington.
Originally built in 1913 for a wealthy family of butchers, when the surrounding landscape was pasture from horizon to horizon, the homestead endured as its acreage was carved up and subdivided into smaller terrace allotments. Our clients discovered the property decades ago during long walks around their neighbourhood, promising themselves that they would buy it should the opportunity ever arise.
Many years later the opportunity did arise, and our clients made the leap. Not long after, they commissioned us to update the home for their family of five. They asked us to replace the pokey rear end of the house, shabbily renovated in the 1980s, with a generous extension that matched the scale of the original home and its voluminous garden.
Our design intervention extends the massing of the original gable-roofed house towards the back garden, accommodating kids’ bedrooms, living areas downstairs and main bedroom suite tucked away upstairs gabled volume to the east earns the project its name, duplicating the main roof pitch at a smaller scale and housing dining, kitchen, laundry and informal entry. This arrangement of rooms supports our clients’ busy lifestyles with zones of communal and individual living, places to be together and places to be alone.
The living area pivots around the kitchen island, positioned carefully to entice our clients' energetic teenaged boys with the aroma of cooking. A sculpted deck runs the length of the garden elevation, facing swimming pool, borrowed landscape and the sun. A first-floor hideout attached to the main bedroom floats above, vertical screening providing prospect and refuge. Neither quite indoors nor out, these spaces act as threshold between both, protected from the rain and flexibly dimensioned for either entertaining or retreat.
Galvanised steel continuously wraps the exterior of the extension, distilling the decorative heritage of the original’s walls, roofs and gables into two cohesive volumes. The masculinity in this form-making is balanced by a light-filled, feminine interior. Its material palette of pale timbers and pastel shades are set against a textured white backdrop, with 2400mm high datum adding a human scale to the raked ceilings. Celebrating the tension between these design moves is a dramatic, top-lit 7m high void that slices through the centre of the house. Another type of threshold, the void bridges the old and the new, the private and the public, the formal and the informal. It acts as a clear spatial marker for each of these transitions and a living relic of the home’s long history.
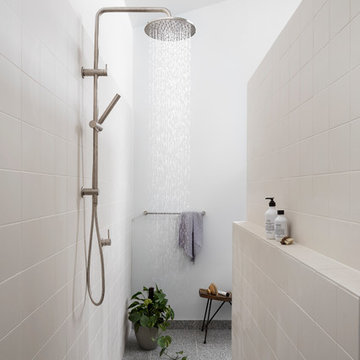
Dylan Lark - Photographer
Large trendy beige tile terrazzo floor and gray floor bathroom photo in Melbourne with white walls
Large trendy beige tile terrazzo floor and gray floor bathroom photo in Melbourne with white walls
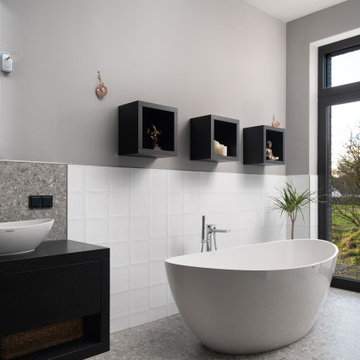
Ein exklusives und einzigartiges Landhaus auf einem ehemaligen Resthof. 6 Meter hohe Decken und nach KfW 40 Standards gebaut.
Example of a large trendy master white tile and porcelain tile terrazzo floor, gray floor and single-sink freestanding bathtub design in Bremen with flat-panel cabinets, black cabinets, gray walls, a vessel sink, black countertops and a floating vanity
Example of a large trendy master white tile and porcelain tile terrazzo floor, gray floor and single-sink freestanding bathtub design in Bremen with flat-panel cabinets, black cabinets, gray walls, a vessel sink, black countertops and a floating vanity
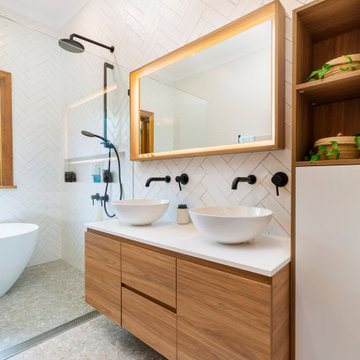
Large elegant master white tile and subway tile terrazzo floor, gray floor and double-sink bathroom photo in Sydney with flat-panel cabinets, medium tone wood cabinets, a wall-mount toilet, white walls, a vessel sink, quartz countertops, white countertops, a niche and a floating vanity
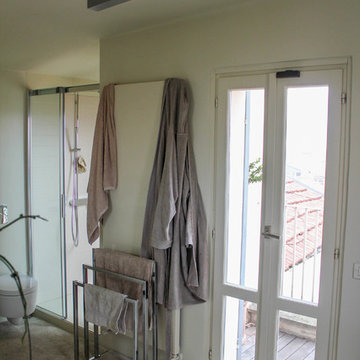
Inspiration for a large contemporary master terrazzo floor alcove shower remodel in Bologna with open cabinets, a wall-mount toilet, beige walls and a trough sink
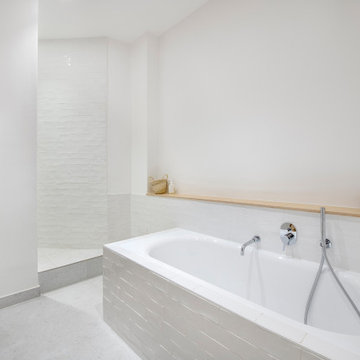
Après plusieurs visites d'appartement, nos clients décident d'orienter leurs recherches vers un bien à rénover afin de pouvoir personnaliser leur futur foyer.
Leur premier achat va se porter sur ce charmant 80 m2 situé au cœur de Paris. Souhaitant créer un bien intemporel, ils travaillent avec nos architectes sur des couleurs nudes, terracota et des touches boisées. Le blanc est également au RDV afin d'accentuer la luminosité de l'appartement qui est sur cour.
La cuisine a fait l'objet d'une optimisation pour obtenir une profondeur de 60cm et installer ainsi sur toute la longueur et la hauteur les rangements nécessaires pour être ultra-fonctionnelle. Elle se ferme par une élégante porte art déco dessinée par les architectes.
Dans les chambres, les rangements se multiplient ! Nous avons cloisonné des portes inutiles qui sont changées en bibliothèque; dans la suite parentale, nos experts ont créé une tête de lit sur-mesure et ajusté un dressing Ikea qui s'élève à présent jusqu'au plafond.
Bien qu'intemporel, ce bien n'en est pas moins singulier. A titre d'exemple, la salle de bain qui est un clin d'œil aux lavabos d'école ou encore le salon et son mur tapissé de petites feuilles dorées.
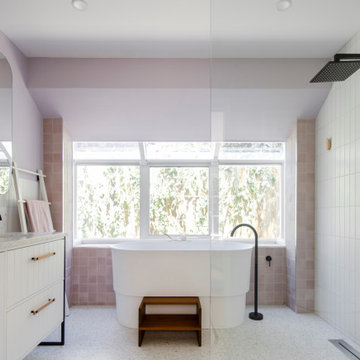
Example of a large trendy pink tile and cement tile double-sink, terrazzo floor and white floor bathroom design in Melbourne with white cabinets, beaded inset cabinets, a bidet, pink walls, a drop-in sink, terrazzo countertops, white countertops and a freestanding vanity
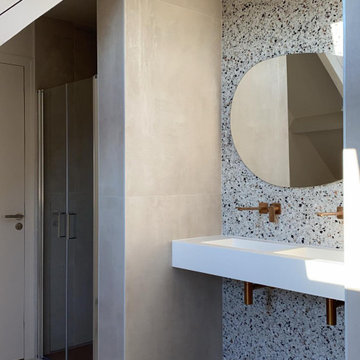
Inspiration for a large contemporary 3/4 gray tile and marble tile terrazzo floor, gray floor and double-sink sliding shower door remodel in Paris with gray walls and a console sink
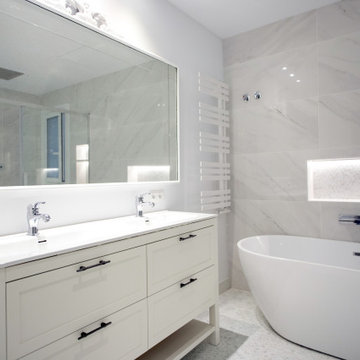
La nueva imagen del cuarto de baño se presenta muy fresca y luminosa. Las paredes están alicatadas con azulejos blancos. También se instaló un lavabo con mueble de almacenaje.
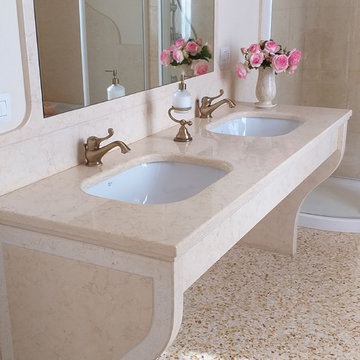
Cliente privato ha richiesto realizzazione completa di un bagno su misura in marmo Giallo Atlantide piano patinato sp.2 cm e 6 cm. E' stato realizzato pavimenti,rivestimento, bordo vasca da bagno.Top realizzato su disegno della Studio Archiland (arch. Lanzeni Dolores) con lavorazioni bocciardate
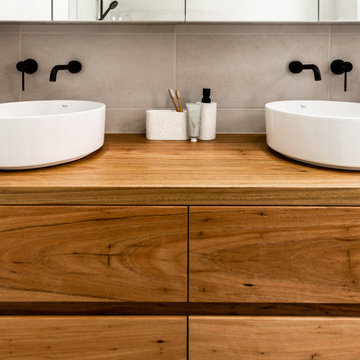
Large minimalist master gray tile terrazzo floor and double-sink bathroom photo in Sydney with flat-panel cabinets, light wood cabinets, a two-piece toilet, gray walls, a vessel sink, wood countertops and a floating vanity
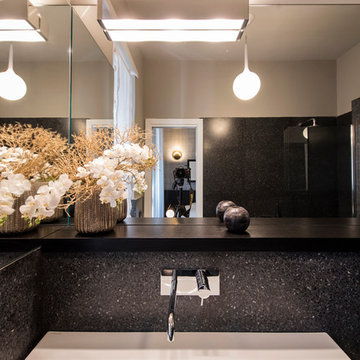
Large minimalist black tile and limestone tile black floor and terrazzo floor bathroom photo in Rome with white walls, a wall-mount toilet, a console sink, terrazzo countertops and white countertops
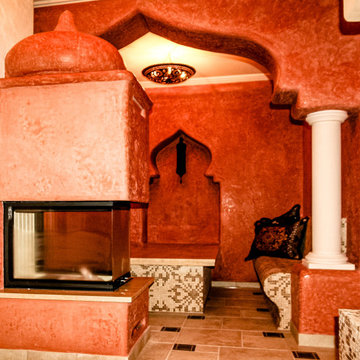
Bathroom - large mediterranean terrazzo floor and beige floor bathroom idea in Other with beige walls and a niche
Large Terrazzo Floor Bathroom Ideas
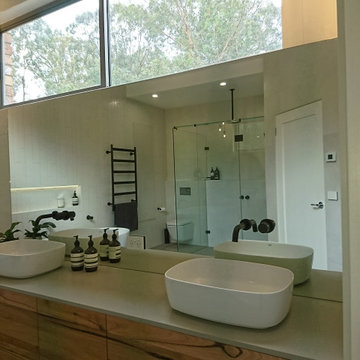
Eighties bathroom rescue. An apricot basin and corner bath were the height of fashion when this bathroom was built but it's been transformed to a bright modern 21st century space.
A double vanity with timber veneer drawers & grey stone top complement the warm terrazzo tile on the floor. White tiled walls with staggered vertical tile feature wall behind the freestanding bath. The niche above the bath has LED lighting making for a luxurious feel in this large ensuite bathroom.
The room was opened up by removing the walls around the toilet and installing a new double glazed window on the western wall. The door to the attic space is close to the toilet but hidden behind the shower and among the tiles.
A full width wall to the shower extends to hide the in-wall cistern to the toilet.
Black taps and fittings (including the ceiling mounted shower rose under the lowered ceiling) add to the overall style of this room.
6





