Large Terrazzo Floor Bathroom Ideas
Refine by:
Budget
Sort by:Popular Today
121 - 140 of 353 photos
Item 1 of 3
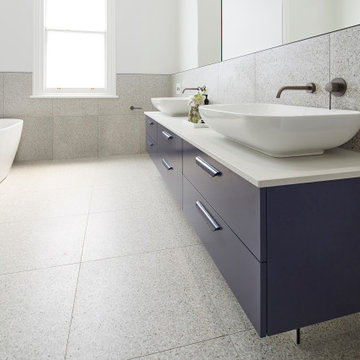
The clients wants a tile that looked like ink, which resulted in them choosing stunning navy blue tiles which had a very long lead time so the project was scheduled around the arrival of the tiles. Our designer also designed the tiles to be laid in a diamond pattern and to run seamlessly into the 6×6 tiles above which is an amazing feature to the space. The other main feature of the design was the arch mirrors which extended above the picture rail, accentuate the high of the ceiling and reflecting the pendant in the centre of the room. The bathroom also features a beautiful custom-made navy blue vanity to match the tiles with an abundance of storage for the client’s children, a curvaceous freestanding bath, which the navy tiles are the perfect backdrop to as well as a luxurious open shower.
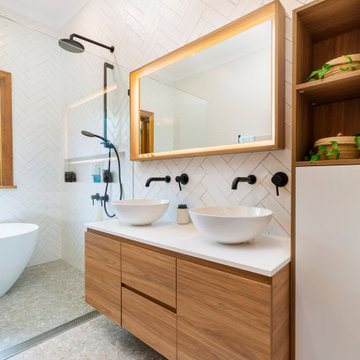
Large elegant master white tile and subway tile terrazzo floor, gray floor and double-sink bathroom photo in Sydney with flat-panel cabinets, medium tone wood cabinets, a wall-mount toilet, white walls, a vessel sink, quartz countertops, white countertops, a niche and a floating vanity
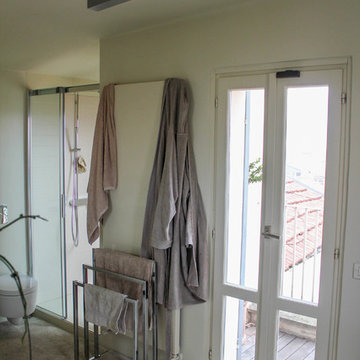
Inspiration for a large contemporary master terrazzo floor alcove shower remodel in Bologna with open cabinets, a wall-mount toilet, beige walls and a trough sink
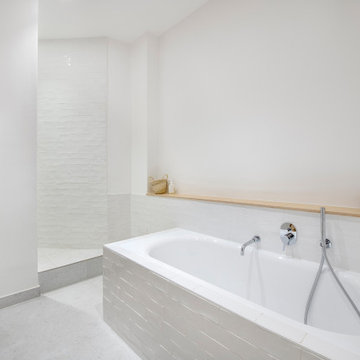
Après plusieurs visites d'appartement, nos clients décident d'orienter leurs recherches vers un bien à rénover afin de pouvoir personnaliser leur futur foyer.
Leur premier achat va se porter sur ce charmant 80 m2 situé au cœur de Paris. Souhaitant créer un bien intemporel, ils travaillent avec nos architectes sur des couleurs nudes, terracota et des touches boisées. Le blanc est également au RDV afin d'accentuer la luminosité de l'appartement qui est sur cour.
La cuisine a fait l'objet d'une optimisation pour obtenir une profondeur de 60cm et installer ainsi sur toute la longueur et la hauteur les rangements nécessaires pour être ultra-fonctionnelle. Elle se ferme par une élégante porte art déco dessinée par les architectes.
Dans les chambres, les rangements se multiplient ! Nous avons cloisonné des portes inutiles qui sont changées en bibliothèque; dans la suite parentale, nos experts ont créé une tête de lit sur-mesure et ajusté un dressing Ikea qui s'élève à présent jusqu'au plafond.
Bien qu'intemporel, ce bien n'en est pas moins singulier. A titre d'exemple, la salle de bain qui est un clin d'œil aux lavabos d'école ou encore le salon et son mur tapissé de petites feuilles dorées.
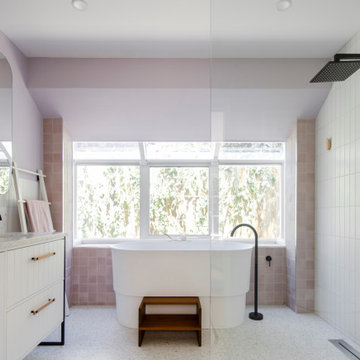
Example of a large trendy pink tile and cement tile double-sink, terrazzo floor and white floor bathroom design in Melbourne with white cabinets, beaded inset cabinets, a bidet, pink walls, a drop-in sink, terrazzo countertops, white countertops and a freestanding vanity
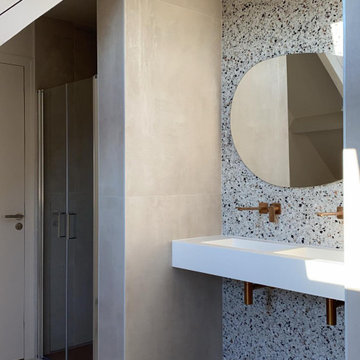
Inspiration for a large contemporary 3/4 gray tile and marble tile terrazzo floor, gray floor and double-sink sliding shower door remodel in Paris with gray walls and a console sink
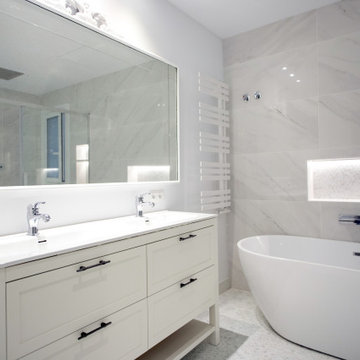
La nueva imagen del cuarto de baño se presenta muy fresca y luminosa. Las paredes están alicatadas con azulejos blancos. También se instaló un lavabo con mueble de almacenaje.
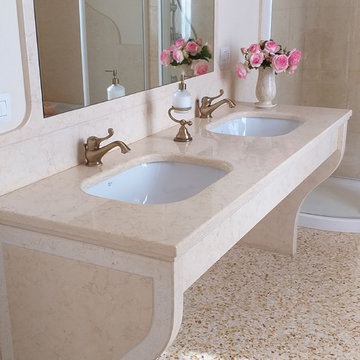
Cliente privato ha richiesto realizzazione completa di un bagno su misura in marmo Giallo Atlantide piano patinato sp.2 cm e 6 cm. E' stato realizzato pavimenti,rivestimento, bordo vasca da bagno.Top realizzato su disegno della Studio Archiland (arch. Lanzeni Dolores) con lavorazioni bocciardate
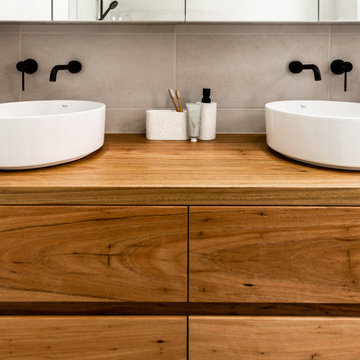
Large minimalist master gray tile terrazzo floor and double-sink bathroom photo in Sydney with flat-panel cabinets, light wood cabinets, a two-piece toilet, gray walls, a vessel sink, wood countertops and a floating vanity
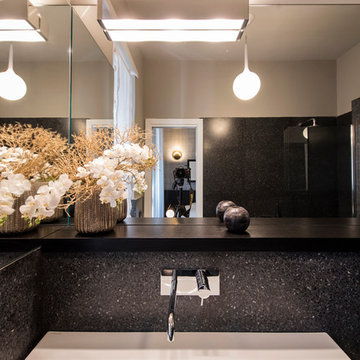
Large minimalist black tile and limestone tile black floor and terrazzo floor bathroom photo in Rome with white walls, a wall-mount toilet, a console sink, terrazzo countertops and white countertops
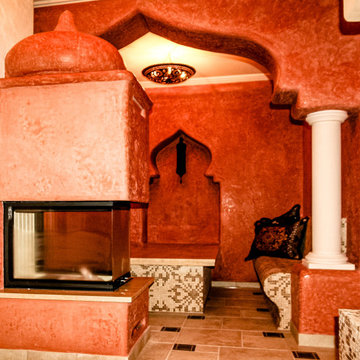
Bathroom - large mediterranean terrazzo floor and beige floor bathroom idea in Other with beige walls and a niche
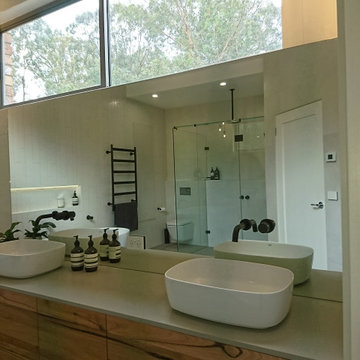
Eighties bathroom rescue. An apricot basin and corner bath were the height of fashion when this bathroom was built but it's been transformed to a bright modern 21st century space.
A double vanity with timber veneer drawers & grey stone top complement the warm terrazzo tile on the floor. White tiled walls with staggered vertical tile feature wall behind the freestanding bath. The niche above the bath has LED lighting making for a luxurious feel in this large ensuite bathroom.
The room was opened up by removing the walls around the toilet and installing a new double glazed window on the western wall. The door to the attic space is close to the toilet but hidden behind the shower and among the tiles.
A full width wall to the shower extends to hide the in-wall cistern to the toilet.
Black taps and fittings (including the ceiling mounted shower rose under the lowered ceiling) add to the overall style of this room.
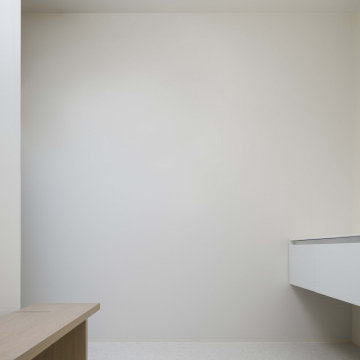
Vista interna della sala da bagno.
Un lucernario sulla copertura piana, permette di illuminare il bagno con luce naturale, esaltandone l'atmosfera di relax.
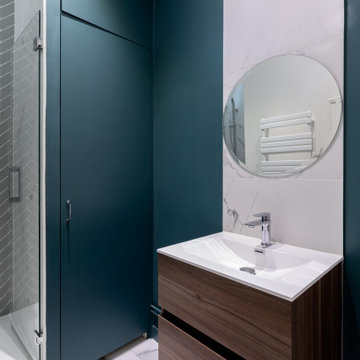
Example of a large classic kids' white tile and marble tile terrazzo floor, beige floor and single-sink open shower design in Paris with blue cabinets, blue walls and a drop-in sink

Downstairs master bathroom.
The Owners lives are uplifted daily by the beautiful, uncluttered and highly functional spaces that flow effortlessly from one to the next. They can now connect to the natural environment more freely and strongly, and their family relationships are enhanced by both the ease of being and operating together in the social spaces and the increased independence of the private ones.
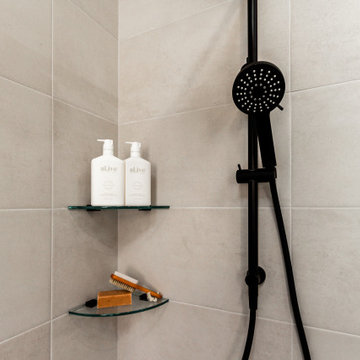
Bathroom - large modern master gray tile terrazzo floor and double-sink bathroom idea in Sydney with flat-panel cabinets, light wood cabinets, a two-piece toilet, gray walls, a vessel sink, wood countertops and a floating vanity
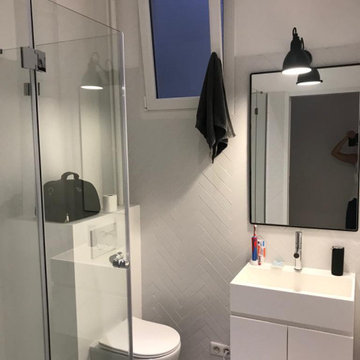
Nous avons agrandi les anciennes toilettes pour les trnasformer en salle de douche pour les deux enfants. Nous avons intégré un Gébérit afin d'avoir une cuvette encastrée et une douche d'une belle taille, pratique et confortable
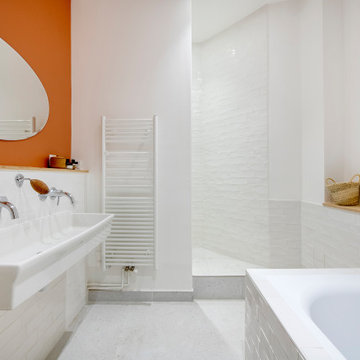
Après plusieurs visites d'appartement, nos clients décident d'orienter leurs recherches vers un bien à rénover afin de pouvoir personnaliser leur futur foyer.
Leur premier achat va se porter sur ce charmant 80 m2 situé au cœur de Paris. Souhaitant créer un bien intemporel, ils travaillent avec nos architectes sur des couleurs nudes, terracota et des touches boisées. Le blanc est également au RDV afin d'accentuer la luminosité de l'appartement qui est sur cour.
La cuisine a fait l'objet d'une optimisation pour obtenir une profondeur de 60cm et installer ainsi sur toute la longueur et la hauteur les rangements nécessaires pour être ultra-fonctionnelle. Elle se ferme par une élégante porte art déco dessinée par les architectes.
Dans les chambres, les rangements se multiplient ! Nous avons cloisonné des portes inutiles qui sont changées en bibliothèque; dans la suite parentale, nos experts ont créé une tête de lit sur-mesure et ajusté un dressing Ikea qui s'élève à présent jusqu'au plafond.
Bien qu'intemporel, ce bien n'en est pas moins singulier. A titre d'exemple, la salle de bain qui est un clin d'œil aux lavabos d'école ou encore le salon et son mur tapissé de petites feuilles dorées.
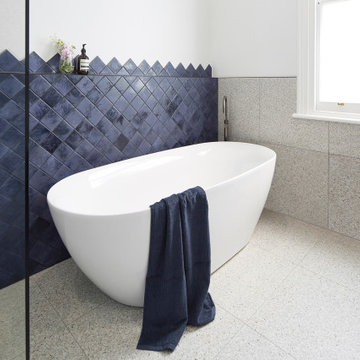
The clients wants a tile that looked like ink, which resulted in them choosing stunning navy blue tiles which had a very long lead time so the project was scheduled around the arrival of the tiles. Our designer also designed the tiles to be laid in a diamond pattern and to run seamlessly into the 6×6 tiles above which is an amazing feature to the space. The other main feature of the design was the arch mirrors which extended above the picture rail, accentuate the high of the ceiling and reflecting the pendant in the centre of the room. The bathroom also features a beautiful custom-made navy blue vanity to match the tiles with an abundance of storage for the client’s children, a curvaceous freestanding bath, which the navy tiles are the perfect backdrop to as well as a luxurious open shower.
Large Terrazzo Floor Bathroom Ideas
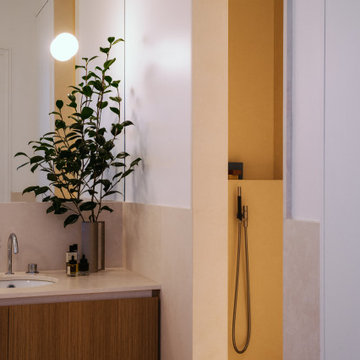
Réalisation d'une salle de bain sur mesure en terrazzo composé d'une douche à l'italienne avec robinetterie encastré et ciel de douche, meuble double vasques sur mesure porte en chêne, plan de travail en terrazzo et vasques émaillées encastrées, miroir et applique sur le miroir.
7





