Large Terrazzo Floor Bathroom Ideas
Refine by:
Budget
Sort by:Popular Today
141 - 160 of 353 photos
Item 1 of 3
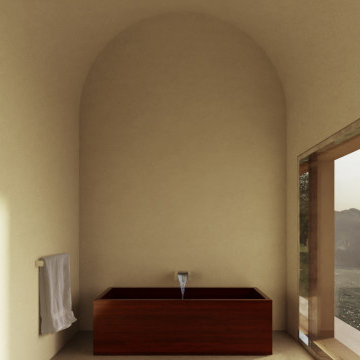
Example of a large trendy master terrazzo floor, double-sink, gray floor and coffered ceiling bathroom design in Surrey with a wall-mount toilet, gray walls, an integrated sink, marble countertops, white countertops and a built-in vanity
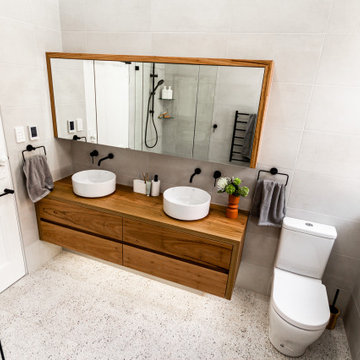
Example of a large minimalist master gray tile terrazzo floor and double-sink bathroom design in Sydney with flat-panel cabinets, light wood cabinets, a two-piece toilet, gray walls, a vessel sink, wood countertops and a floating vanity
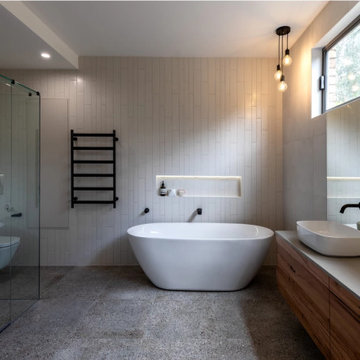
Eighties bathroom rescue. An apricot basin and corner bath were the height of fashion when this bathroom was built but it's been transformed to a bright modern 21st century space.
A double vanity with timber veneer drawers & grey stone top complement the warm terrazzo tile on the floor. White tiled walls with staggered vertical tile feature wall behind the freestanding bath. The niche above the bath has LED lighting making for a luxurious feel in this large ensuite bathroom.
The room was opened up by removing the walls around the toilet and installing a new double glazed window on the western wall. The door to the attic space is close to the toilet but hidden behind the shower and among the tiles.
A full width wall to the shower extends to hide the in-wall cistern to the toilet.
Black taps and fittings (including the ceiling mounted shower rose under the lowered ceiling) add to the overall style of this room.
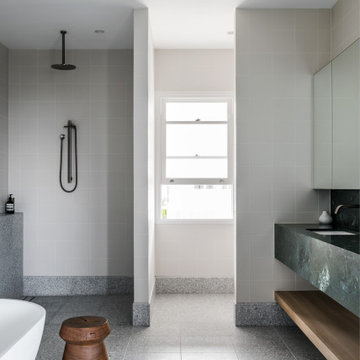
Large trendy master gray tile terrazzo floor and double-sink bathroom photo in Brisbane with black cabinets, gray walls and marble countertops
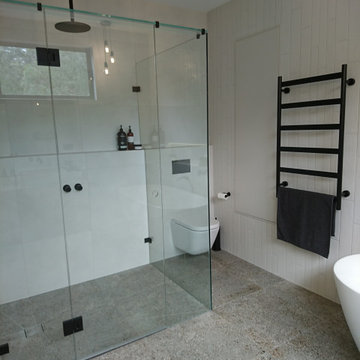
Eighties bathroom rescue. An apricot basin and corner bath were the height of fashion when this bathroom was built but it's been transformed to a bright modern 21st century space.
A double vanity with timber veneer drawers & grey stone top complement the warm terrazzo tile on the floor. White tiled walls with staggered vertical tile feature wall behind the freestanding bath. The niche above the bath has LED lighting making for a luxurious feel in this large ensuite bathroom.
The room was opened up by removing the walls around the toilet and installing a new double glazed window on the western wall. The door to the attic space is close to the toilet but hidden behind the shower and among the tiles.
A full width wall to the shower extends to hide the in-wall cistern to the toilet.
Black taps and fittings (including the ceiling mounted shower rose under the lowered ceiling) add to the overall style of this room.
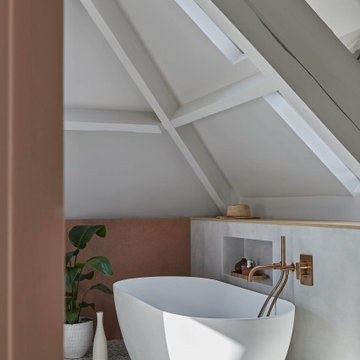
Drop-in bathtub - large scandinavian terrazzo floor drop-in bathtub idea in Paris with gray walls
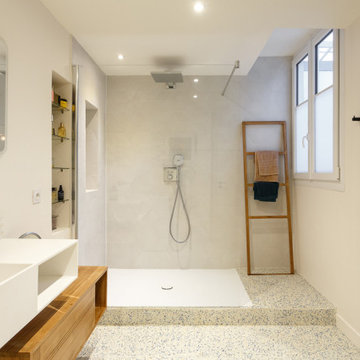
Un projet soigné et esthétique pour cet appartement de 83 m². Le bleu est mis à l’honneur dans toutes ses nuances et dans chaque pièce.
Tout d’abord dans la pièce phare : la cuisine. Le mix du bleu cobalt, des poignées et robinetterie dorées lui donnent un rendu particulièrement chic et élégant. Ces caractéristiques sont soulignées par le plan de travail et la table en terrazzo, léger et discret.
Dans la pièce de vie, il se fait plus modéré. On le retrouve dans le mobilier avec une teinte pétrole. Nos clients possédant des objets aux couleurs pop et variées, nous avons travaillé sur une base murale neutre et blanche pour accorder le tout.
Dans la chambre, le bleu dynamise l’espace qui est resté assez minimal. La tête de lit, couleur denim, suffit à décorer la pièce. Les tables de nuit en bois viennent apporter une touche de chaleur à l’ensemble.
Enfin la salle de bain, ici le bleu est mineur et se manifeste sous sa couleur indigo au niveau du porte-serviettes. Il laisse sa place à cette cabine de douche XXL et sa paroi quasi invisible dignes des hôtels de luxe.
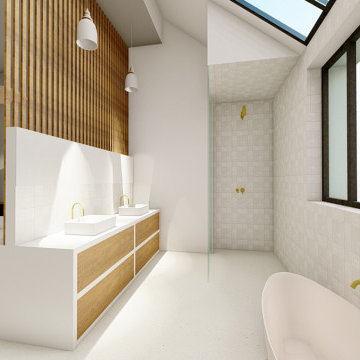
Cet appartement lyonnais de 120 m2 se situe au cœur de Lyon, sous les toits d’un immeuble bourgeois. C’est un logement de type 4, que nous avons repensé en grande partie, tant dans les agencements que les volumes. En effet, les espaces ont été décloisonnés afin d’obtenir de beaux volumes lumineux et de redonner un vrai sens fonctionnel au logement.
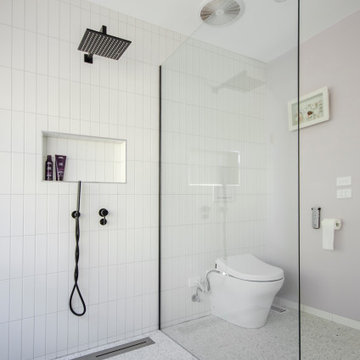
Inspiration for a large contemporary pink tile and cement tile terrazzo floor, white floor and double-sink bathroom remodel in Melbourne with beaded inset cabinets, white cabinets, a bidet, pink walls, a drop-in sink, terrazzo countertops, white countertops and a freestanding vanity
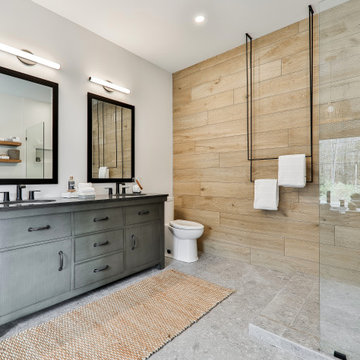
designer Lyne Brunet
Bathroom - large transitional master brown tile and wood-look tile terrazzo floor, gray floor and double-sink bathroom idea in Montreal with flat-panel cabinets, green cabinets, a one-piece toilet, white walls, an undermount sink, quartzite countertops, gray countertops, a niche and a freestanding vanity
Bathroom - large transitional master brown tile and wood-look tile terrazzo floor, gray floor and double-sink bathroom idea in Montreal with flat-panel cabinets, green cabinets, a one-piece toilet, white walls, an undermount sink, quartzite countertops, gray countertops, a niche and a freestanding vanity
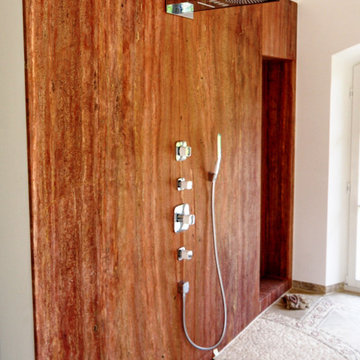
Inspiration for a large modern 3/4 brown tile and ceramic tile terrazzo floor and multicolored floor bathroom remodel in Other with white walls and a niche
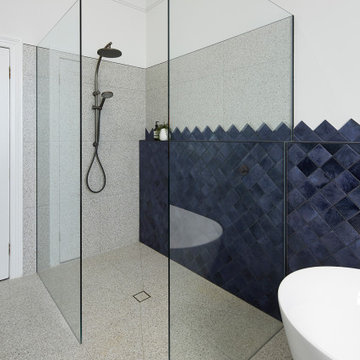
The clients wants a tile that looked like ink, which resulted in them choosing stunning navy blue tiles which had a very long lead time so the project was scheduled around the arrival of the tiles. Our designer also designed the tiles to be laid in a diamond pattern and to run seamlessly into the 6×6 tiles above which is an amazing feature to the space. The other main feature of the design was the arch mirrors which extended above the picture rail, accentuate the high of the ceiling and reflecting the pendant in the centre of the room. The bathroom also features a beautiful custom-made navy blue vanity to match the tiles with an abundance of storage for the client’s children, a curvaceous freestanding bath, which the navy tiles are the perfect backdrop to as well as a luxurious open shower.
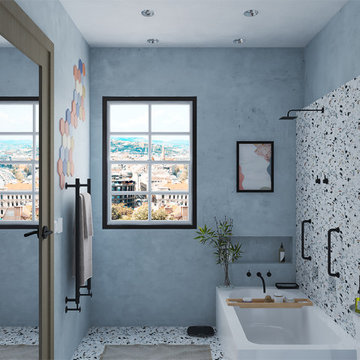
Family Simple Bathroom For Whom Has a big Number Of Family Members.
Bathroom - large modern blue tile terrazzo floor and multicolored floor bathroom idea in Other with an undermount tub, a two-piece toilet, blue walls and a niche
Bathroom - large modern blue tile terrazzo floor and multicolored floor bathroom idea in Other with an undermount tub, a two-piece toilet, blue walls and a niche
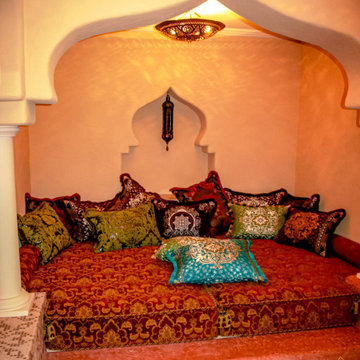
Large tuscan terrazzo floor and beige floor bathroom photo in Other with beige walls and a niche

Eighties bathroom rescue. An apricot basin and corner bath were the height of fashion when this bathroom was built but it's been transformed to a bright modern 21st century space.
A double vanity with timber veneer drawers & grey stone top complement the warm terrazzo tile on the floor. White tiled walls with staggered vertical tile feature wall behind the freestanding bath. The niche above the bath has LED lighting making for a luxurious feel in this large ensuite bathroom.
The room was opened up by removing the walls around the toilet and installing a new double glazed window on the western wall. The door to the attic space is close to the toilet but hidden behind the shower and among the tiles.
A full width wall to the shower extends to hide the in-wall cistern to the toilet.
Black taps and fittings (including the ceiling mounted shower rose under the lowered ceiling) add to the overall style of this room.
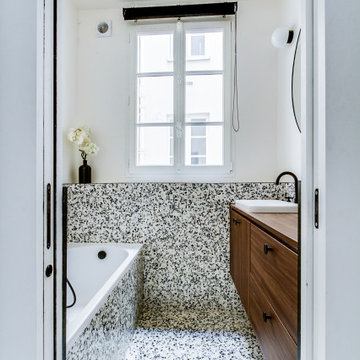
Réalisation d'une salle de bains à l'ancien / Remplacement de la cuisine/ meuble stratifié sur mesure/ Terrazo sol et mur
Example of a large 1950s master multicolored tile terrazzo floor, multicolored floor and single-sink bathroom design in Paris with brown cabinets, an undermount tub, multicolored walls, an undermount sink, laminate countertops and a floating vanity
Example of a large 1950s master multicolored tile terrazzo floor, multicolored floor and single-sink bathroom design in Paris with brown cabinets, an undermount tub, multicolored walls, an undermount sink, laminate countertops and a floating vanity
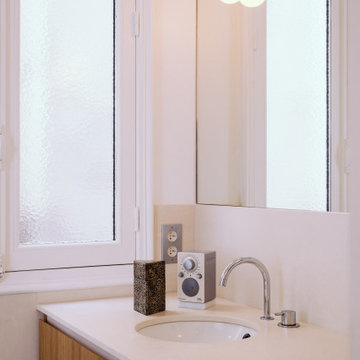
Réalisation d'une salle de bain sur mesure en terrazzo composé d'une douche à l'italienne avec robinetterie encastré et ciel de douche, meuble double vasques sur mesure porte en chêne, plan de travail en terrazzo et vasques émaillées encastrées, miroir et applique sur le miroir.
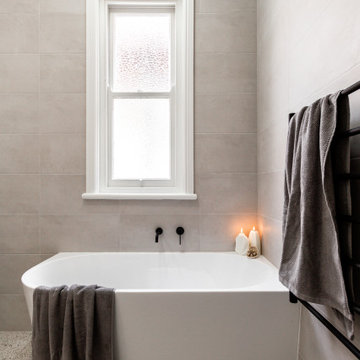
Bathroom - large modern master gray tile terrazzo floor and double-sink bathroom idea in Sydney with flat-panel cabinets, light wood cabinets, a two-piece toilet, gray walls, a vessel sink, wood countertops and a floating vanity
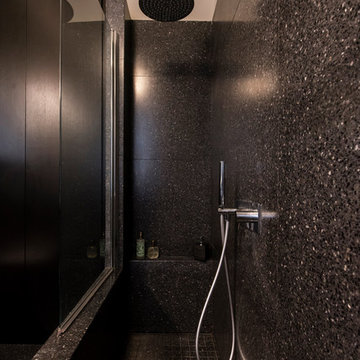
Large minimalist black tile and limestone tile black floor and terrazzo floor bathroom photo in Rome with white walls, a wall-mount toilet, a console sink, terrazzo countertops and white countertops
Large Terrazzo Floor Bathroom Ideas
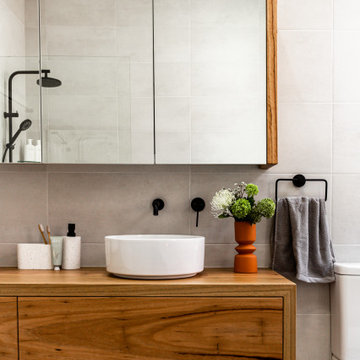
Example of a large minimalist master gray tile terrazzo floor and double-sink bathroom design in Sydney with flat-panel cabinets, light wood cabinets, a two-piece toilet, gray walls, a vessel sink, wood countertops and a floating vanity
8





