Large Tray Ceiling Home Gym Ideas
Refine by:
Budget
Sort by:Popular Today
1 - 20 of 21 photos
Item 1 of 3
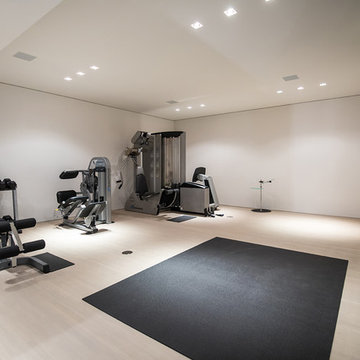
Trousdale Beverly Hills luxury home gym & workout room. Photo by Jason Speth.
Example of a large minimalist white floor and tray ceiling multiuse home gym design in Los Angeles with white walls
Example of a large minimalist white floor and tray ceiling multiuse home gym design in Los Angeles with white walls
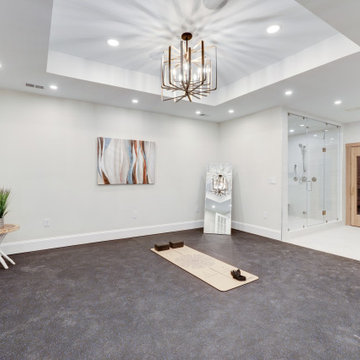
This open fitness room is large enough to accommodate multiple machines and weights. There is a steam shower, Jacuzzi spa tub and sauna for relaxation and recovery after workout.

This impressive home gym has just about everything you would need for a great workout.
Example of a large classic beige floor and tray ceiling multiuse home gym design in Atlanta with beige walls
Example of a large classic beige floor and tray ceiling multiuse home gym design in Atlanta with beige walls
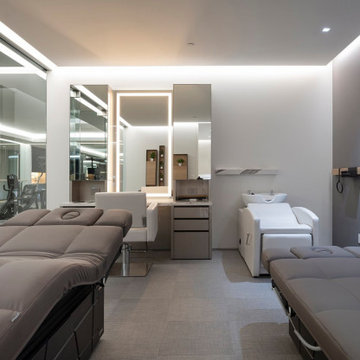
Serenity Indian Wells modern mansion luxury home beauty salon & massage room. Photo by William MacCollum.
Inspiration for a large modern carpeted, gray floor and tray ceiling multiuse home gym remodel in Los Angeles with white walls
Inspiration for a large modern carpeted, gray floor and tray ceiling multiuse home gym remodel in Los Angeles with white walls

Exercise Room of Newport Home.
Home gym - large contemporary medium tone wood floor and tray ceiling home gym idea in Nashville with multicolored walls
Home gym - large contemporary medium tone wood floor and tray ceiling home gym idea in Nashville with multicolored walls
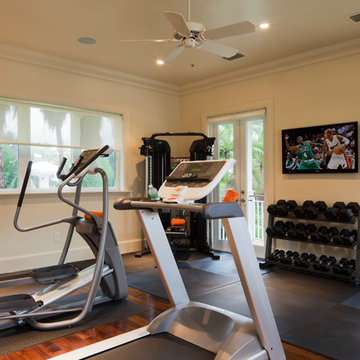
Steven Brooke Studios
Example of a large classic medium tone wood floor, brown floor and tray ceiling multiuse home gym design in Miami with beige walls
Example of a large classic medium tone wood floor, brown floor and tray ceiling multiuse home gym design in Miami with beige walls
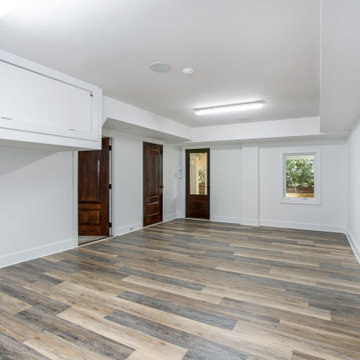
Home gym/yoga studio with indestructible materials. Leads to the ground floor outdoor living room and into separate his and hers garages. Just outside the door is the Ocean and an outdoor shower. True serenity.
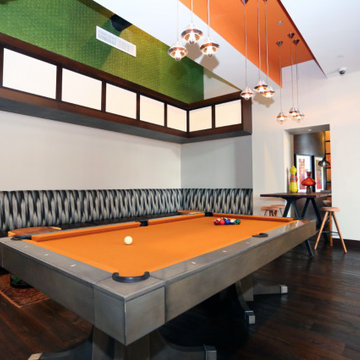
Inspiration for a large dark wood floor and tray ceiling home gym remodel in Baltimore with multicolored walls
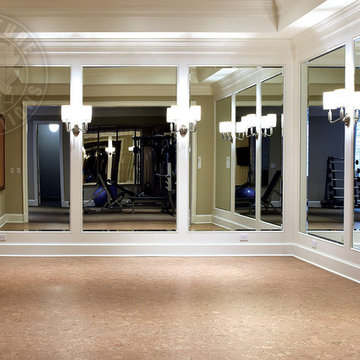
Elegant molding frames the luxurious neutral color palette and textured wall coverings. Across from the expansive quarry stone fireplace, picture windows overlook the adjoining copse. Upstairs, a light-filled gallery crowns the main entry hall. Floor: 5”+7”+9-1/2” random width plank | Vintage French Oak | Rustic Character | Victorian Collection hand scraped | pillowed edge | color Golden Oak | Satin Hardwax Oil. For more information please email us at: sales@signaturehardwoods.com
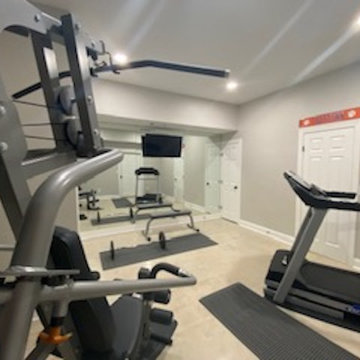
New home gym that was built in and unfinished basement
Example of a large concrete floor, white floor and tray ceiling multiuse home gym design in Atlanta with gray walls
Example of a large concrete floor, white floor and tray ceiling multiuse home gym design in Atlanta with gray walls
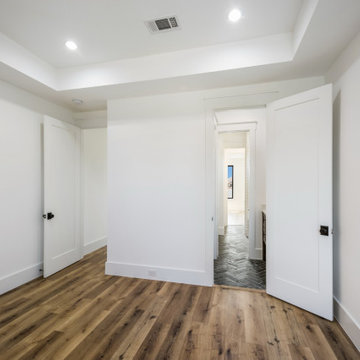
Welcome to the versatile home gym or bedroom, featuring hardwood floors and a stylish tray ceiling for added elegance. A lighting array illuminates the space, creating a vibrant ambiance. Enjoy convenience with the attached bathroom, offering functionality and comfort in this multi-purpose retreat.
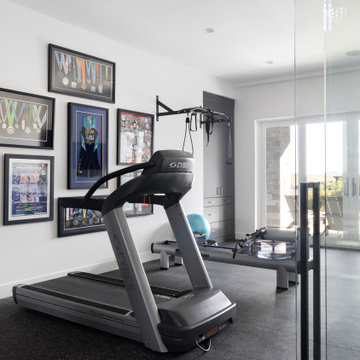
Home Gym with a walk out basement
Large minimalist black floor and tray ceiling multiuse home gym photo in Salt Lake City with white walls
Large minimalist black floor and tray ceiling multiuse home gym photo in Salt Lake City with white walls

EL ANTES Y DESPUÉS DE UN SÓTANO EN BRUTO. (Fotografía de Juanan Barros)
Nuestros clientes quieren aprovechar y disfrutar del espacio del sótano de su casa con un programa de necesidades múltiple: hacer una sala de cine, un gimnasio, una zona de cocina, una mesa para jugar en familia, un almacén y una zona de chimenea. Les planteamos un proyecto que convierte una habitación bajo tierra con acabados “en bruto” en un espacio acogedor y con un interiorismo de calidad... para pasar allí largos ratos All Together.
Diseñamos un gran espacio abierto con distintos ambientes aprovechando rincones, graduando la iluminación, bajando y subiendo los techos, o haciendo un banco-espejo entre la pared de armarios de almacenaje, de manera que cada uso y cada lugar tenga su carácter propio sin romper la fluidez espacial.
La combinación de la iluminación indirecta del techo o integrada en el mobiliario hecho a medida, la elección de los materiales con acabados en madera (de Alvic), el papel pintado (de Tres Tintas) y el complemento de color de los sofás (de Belta&Frajumar) hacen que el conjunto merezca esta valoración en Houzz por parte de los clientes: “… El resultado final es magnífico: el sótano se ha transformado en un lugar acogedor y cálido, todo encaja y todo tiene su sitio, teniendo una estética moderna y elegante. Fue un acierto dejar las elecciones de mobiliario, colores, materiales, etc. en sus manos”.
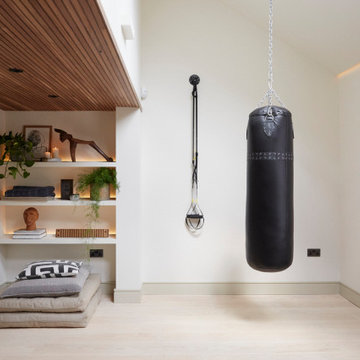
Example of a large trendy light wood floor, beige floor and tray ceiling home yoga studio design in London with beige walls
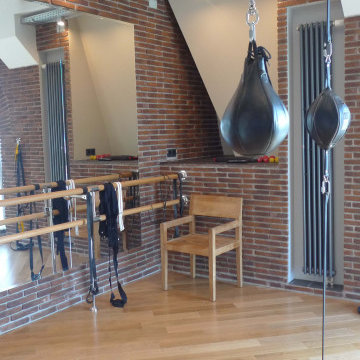
Лофт 200 м2.
Большая квартира расположена на бывшем техническом этаже современного жилого дома. Заказчиком являлся молодой человек, который поставил перед архитектором множество не стандартных задач. При проектировании были решены достаточно сложные задачи устройства световых фонарей в крыше, увеличения имеющихся оконных проёмов. Благодаря этому, пространство стало совершенно уникальным. В квартире появился живой камин, водопад, настоящая баня на дровах, спортзал со специальным покрытием пола. На полах и в оформлении стен санузлов использована метлахская плитка с традиционным орнаментом. Мебель выполнена в основном по индивидуальному проекту.
Технические решения, принятые при проектировании данного объекта, также стандартными не назовёшь. Здесь сложная система вентиляции, гидро и звукоизоляции, особенные приёмы при устройстве электрики и слаботочных сетей.
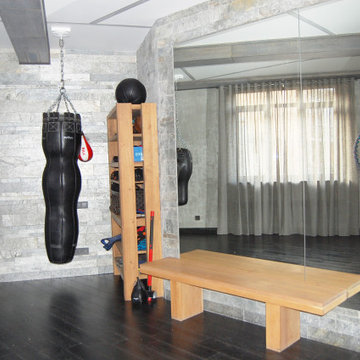
Квартира Москва ул. Чаянова 149,21 м2
Данная квартира создавалась строго для родителей большой семьи, где у взрослые могут отдыхать, работать, иметь строго своё пространство. Здесь есть - большая гостиная, спальня, обширные гардеробные , спортзал, 2 санузла, при спальне и при спортзале.
Квартира имеет свой вход из межквартирного холла, но и соединена с соседней, где находится общее пространство и детский комнаты.
По желанию заказчиков, большое значение уделено вариативности пространств. Так спортзал, при необходимости, превращается в ещё одну спальню, а обширная лоджия – в кабинет.
В оформлении применены в основном природные материалы, камень, дерево. Почти все предметы мебели изготовлены по индивидуальному проекту, что позволило максимально эффективно использовать пространство.
Large Tray Ceiling Home Gym Ideas
1





