Large Vaulted Ceiling Dining Room Ideas
Refine by:
Budget
Sort by:Popular Today
1 - 20 of 845 photos
Item 1 of 3

Great room - large mid-century modern light wood floor, brown floor and vaulted ceiling great room idea in Other with white walls, a standard fireplace and a tile fireplace
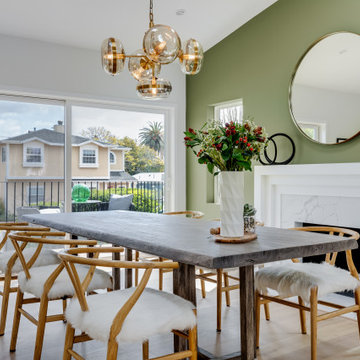
Large transitional light wood floor and vaulted ceiling kitchen/dining room combo photo in Los Angeles with green walls, a standard fireplace and a wood fireplace surround

Large minimalist slate floor, gray floor and vaulted ceiling great room photo in Orange County with gray walls and no fireplace

Large country light wood floor, brown floor and vaulted ceiling great room photo in Denver with gray walls, a standard fireplace and a stacked stone fireplace

sublime Italianate dining room.
Example of a large french country medium tone wood floor, brown floor, vaulted ceiling and wall paneling enclosed dining room design in Other with brown walls, a standard fireplace and a stone fireplace
Example of a large french country medium tone wood floor, brown floor, vaulted ceiling and wall paneling enclosed dining room design in Other with brown walls, a standard fireplace and a stone fireplace

This Aspen retreat boasts both grandeur and intimacy. By combining the warmth of cozy textures and warm tones with the natural exterior inspiration of the Colorado Rockies, this home brings new life to the majestic mountains.
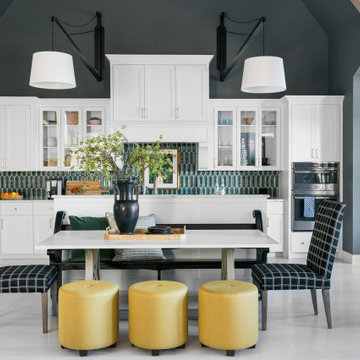
Sit back and relax in the inviting great room, with a soaring ceiling trimmed out with custom wood beams that pop against the charcoal-gray walls with soft white trim in this space with both comfort and style
The great room offers the choice of spending a cozy night by the direct-vent fireplace with porcelain-tile surround and custom black box mantel or watching the smart TV located just off to the left side of the fireplace.
The commanding 18-foot-tall fireplace with a chimney portion wrapped in chestnut leather sits center stage in the great room seating area. A selection of framed modern silhouette art on the chimney adds a nice decorative touch.
Inquire About Our Design Services
http://www.tiffanybrooksinteriors.com Inquire about our design services. Spaced designed by Tiffany Brooks
Photo 2019 Scripps Network, LLC.
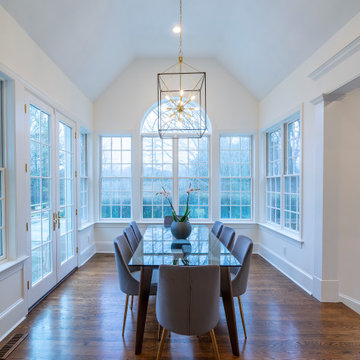
The eating area connected to the kitchen is filled with light courtesy of the numerous windows and a set of French doors. The vaulted ceililng contributes to the airy feeling of the space.
Sleek and contemporary, this beautiful home is located in Villanova, PA. Blue, white and gold are the palette of this transitional design. With custom touches and an emphasis on flow and an open floor plan, the renovation included the kitchen, family room, butler’s pantry, mudroom, two powder rooms and floors.
Rudloff Custom Builders has won Best of Houzz for Customer Service in 2014, 2015 2016, 2017 and 2019. We also were voted Best of Design in 2016, 2017, 2018, 2019 which only 2% of professionals receive. Rudloff Custom Builders has been featured on Houzz in their Kitchen of the Week, What to Know About Using Reclaimed Wood in the Kitchen as well as included in their Bathroom WorkBook article. We are a full service, certified remodeling company that covers all of the Philadelphia suburban area. This business, like most others, developed from a friendship of young entrepreneurs who wanted to make a difference in their clients’ lives, one household at a time. This relationship between partners is much more than a friendship. Edward and Stephen Rudloff are brothers who have renovated and built custom homes together paying close attention to detail. They are carpenters by trade and understand concept and execution. Rudloff Custom Builders will provide services for you with the highest level of professionalism, quality, detail, punctuality and craftsmanship, every step of the way along our journey together.
Specializing in residential construction allows us to connect with our clients early in the design phase to ensure that every detail is captured as you imagined. One stop shopping is essentially what you will receive with Rudloff Custom Builders from design of your project to the construction of your dreams, executed by on-site project managers and skilled craftsmen. Our concept: envision our client’s ideas and make them a reality. Our mission: CREATING LIFETIME RELATIONSHIPS BUILT ON TRUST AND INTEGRITY.
Photo Credit: Linda McManus Images
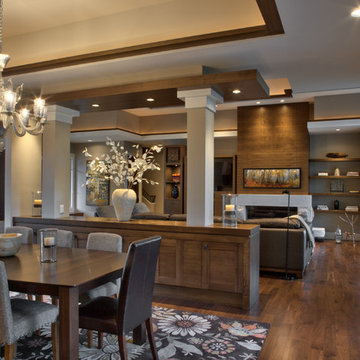
Saari & Forrai Photography
Briarwood II Construction
Example of a large minimalist medium tone wood floor, brown floor and vaulted ceiling kitchen/dining room combo design in Minneapolis with white walls, a ribbon fireplace and a stone fireplace
Example of a large minimalist medium tone wood floor, brown floor and vaulted ceiling kitchen/dining room combo design in Minneapolis with white walls, a ribbon fireplace and a stone fireplace
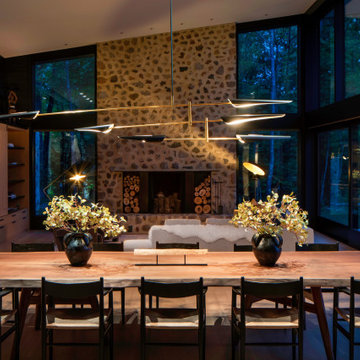
The masonry in this modern home is an unexpected nod to the past, inspired by the stone silos and barn foundations that can be seen across the region. A stunning twelve-foot solid walnut dining table by Chicago-based furniture maker Mike Dreeben is designed for big family meals and is topped off by the sculptural metal spears of a David Weeks chandelier.

Inspiration for a large mediterranean medium tone wood floor, brown floor and vaulted ceiling enclosed dining room remodel in Los Angeles with beige walls
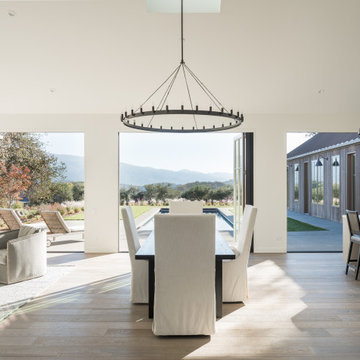
Example of a large farmhouse medium tone wood floor, brown floor and vaulted ceiling dining room design in San Francisco with white walls
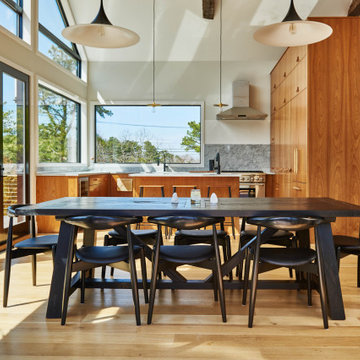
An elegant, eco-luxurious 4,400 square foot smart residence. Atelier 216 is a five bedroom, four and a half bath home complete with an eco-smart saline swimming pool, pool house, two car garage/carport, and smart home technology. Featuring 2,500 square feet of decking and 16 foot vaulted ceilings with salvaged pine barn beams.
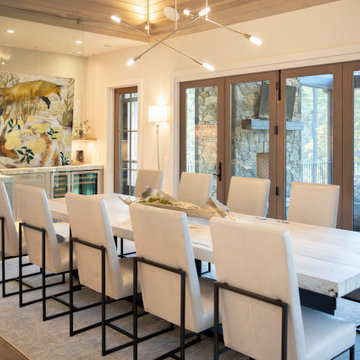
Large beach style light wood floor, brown floor, vaulted ceiling and wood wall kitchen/dining room combo photo in Other with white walls
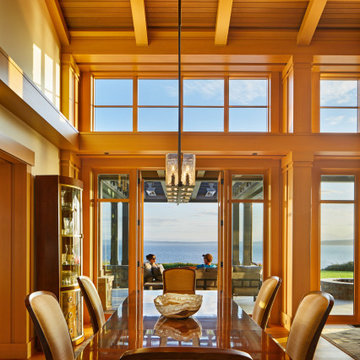
The dining table lays at the intersection of the great room and entry axis, creating a primary focus of sharing food with family and guests. // Image : Benjamin Benschneider Photography
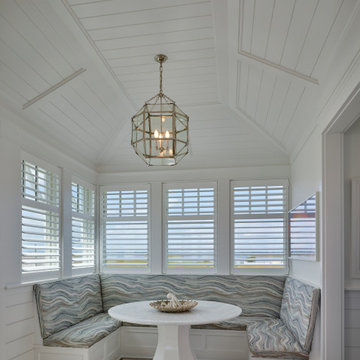
Additional seating areas around stairwell.
Large beach style medium tone wood floor, vaulted ceiling and wainscoting dining room photo in Philadelphia with white walls
Large beach style medium tone wood floor, vaulted ceiling and wainscoting dining room photo in Philadelphia with white walls
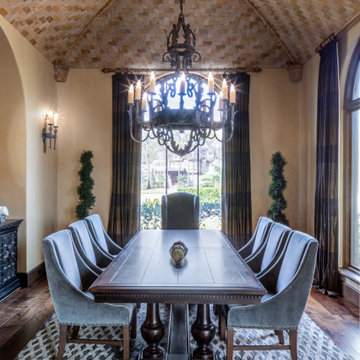
Example of a large classic dark wood floor, brown floor and vaulted ceiling kitchen/dining room combo design in Houston with beige walls and no fireplace

Kitchen/dining room combo - large coastal laminate floor and vaulted ceiling kitchen/dining room combo idea in Providence with blue walls
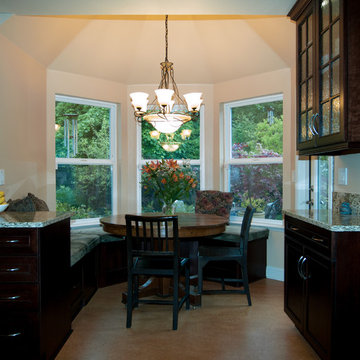
A built in breakfast nook adds style, storage, comfort and a great view of the garden.
Large elegant linoleum floor, beige floor and vaulted ceiling breakfast nook photo in Seattle with beige walls
Large elegant linoleum floor, beige floor and vaulted ceiling breakfast nook photo in Seattle with beige walls
Large Vaulted Ceiling Dining Room Ideas
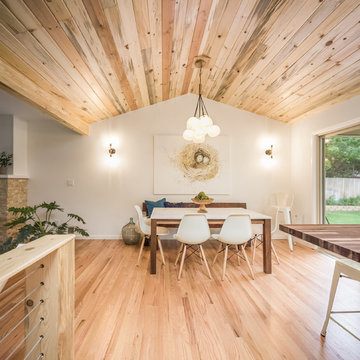
And another view of the new beetle kill pine ceiling. The art is from a local artist and the bench was also made by a local craftsperson.
Large trendy light wood floor and vaulted ceiling great room photo in Denver
Large trendy light wood floor and vaulted ceiling great room photo in Denver
1





