Large Wallpaper Hallway Ideas
Refine by:
Budget
Sort by:Popular Today
41 - 60 of 338 photos
Item 1 of 3
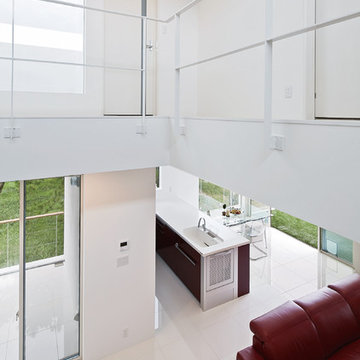
階段から見るLDK
Inspiration for a large modern white floor, wallpaper ceiling and wallpaper hallway remodel in Other with white walls
Inspiration for a large modern white floor, wallpaper ceiling and wallpaper hallway remodel in Other with white walls
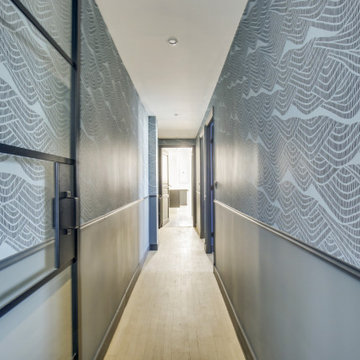
Le projet :
D’anciennes chambres de services sous les toits réunies en appartement locatif vont connaître une troisième vie avec une ultime transformation en pied-à-terre parisien haut de gamme.
Notre solution :
Nous avons commencé par ouvrir l’ancienne cloison entre le salon et la cuisine afin de bénéficier d’une belle pièce à vivre donnant sur les toits avec ses 3 fenêtres. Un îlot central en marbre blanc intègre une table de cuisson avec hotte intégrée. Nous le prolongeons par une table en noyer massif accueillant 6 personnes. L’équipe imagine une cuisine tout en linéaire noire mat avec poignées et robinetterie laiton. Le noir sera le fil conducteur du projet par petites touches, sur les boiseries notamment.
Sur le mur faisant face à la cuisine, nous agençons une bibliothèque sur mesure peinte en bleu grisé avec TV murale et un joli décor en papier-peint en fond de mur.
Les anciens radiateurs sont habillés de cache radiateurs menuisés qui servent d’assises supplémentaires au salon, en complément d’un grand canapé convertible très confortable, jaune moutarde.
Nous intégrons la climatisation à ce projet et la dissimulons dans les faux plafonds.
Une porte vitrée en métal noir vient isoler l’espace nuit de l’espace à vivre et ferme le long couloir desservant les deux chambres. Ce couloir est entièrement décoré avec un papier graphique bleu grisé, posé au dessus d’une moulure noire qui démarre depuis l’entrée, traverse le salon et se poursuit jusqu’à la salle de bains.
Nous repensons intégralement la chambre parentale afin de l’agrandir. Comment ? En supprimant l’ancienne salle de bains qui empiétait sur la moitié de la pièce. Ainsi, la chambre bénéficie d’un grand espace avec dressing ainsi que d’un espace bureau et d’un lit king size, comme à l’hôtel. Un superbe papier-peint texturé et abstrait habille le mur en tête de lit avec des luminaires design. Des rideaux occultants sur mesure permettent d’obscurcir la pièce, car les fenêtres sous toits ne bénéficient pas de volets.
Nous avons également agrandie la deuxième chambrée supprimant un ancien placard accessible depuis le couloir. Nous le remplaçons par un ensemble menuisé sur mesure qui permet d’intégrer dressing, rangements fermés et un espace bureau en niche ouverte. Toute la chambre est peinte dans un joli bleu profond.
La salle de bains d’origine étant supprimée, le nouveau projet intègre une salle de douche sur une partie du couloir et de la chambre parentale, à l’emplacement des anciens WC placés à l’extrémité de l’appartement. Un carrelage chic en marbre blanc recouvre sol et murs pour donner un maximum de clarté à la pièce, en contraste avec le meuble vasque, radiateur et robinetteries en noir mat. Une grande douche à l’italienne vient se substituer à l’ancienne baignoire. Des placards sur mesure discrets dissimulent lave-linge, sèche-linge et autres accessoires de toilette.
Le style :
Elégance, chic, confort et sobriété sont les grandes lignes directrices de cet appartement qui joue avec les codes du luxe… en toute simplicité. Ce qui fait de ce lieu, en définitive, un appartement très cosy. Chaque détail est étudié jusqu’aux poignées de portes en laiton qui contrastent avec les boiseries noires, que l’on retrouve en fil conducteur sur tout le projet, des plinthes aux portes. Le mobilier en noyer ajoute une touche de chaleur. Un grand canapé jaune moutarde s’accorde parfaitement au noir et aux bleus gris présents sur la bibliothèque, les parties basses des murs et dans le couloir.
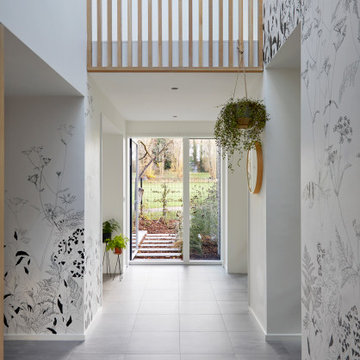
Inspiration for a large contemporary gray floor and wallpaper hallway remodel in Nantes with white walls

Inspiration for a large contemporary white floor, wallpaper ceiling and wallpaper hallway remodel in Fukuoka with white walls
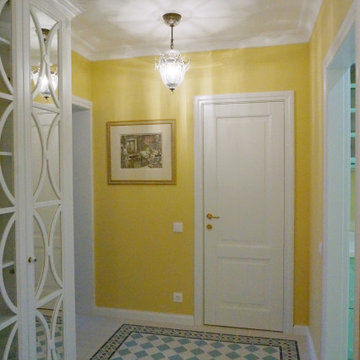
Hallway - large traditional porcelain tile, multicolored floor and wallpaper hallway idea in Moscow with yellow walls
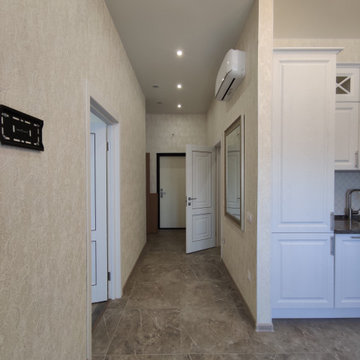
Коридор с кондиционером и керамогранитом на полу
Hallway - large porcelain tile, gray floor and wallpaper hallway idea in Moscow with beige walls
Hallway - large porcelain tile, gray floor and wallpaper hallway idea in Moscow with beige walls
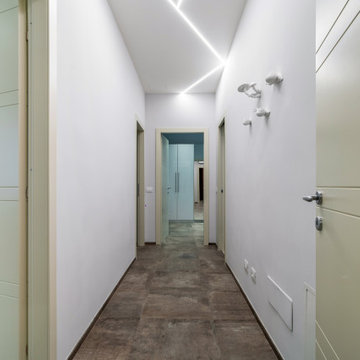
Ristrutturazione completa appartamento da 120mq con carta da parati e camino effetto corten
Hallway - large contemporary gray floor, tray ceiling and wallpaper hallway idea in Other with gray walls
Hallway - large contemporary gray floor, tray ceiling and wallpaper hallway idea in Other with gray walls
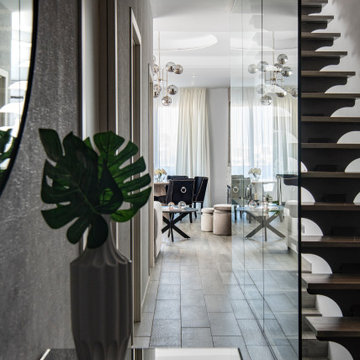
Entrada a la vivienda, con pared de cristal en el lateral de la escalera construida con viga de hierro y peldaños. Pared del pasillo papel pintado
Example of a large trendy porcelain tile, gray floor and wallpaper hallway design in Seville with gray walls
Example of a large trendy porcelain tile, gray floor and wallpaper hallway design in Seville with gray walls
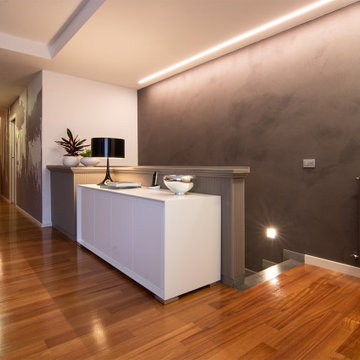
Un lungo corridoio era solo dello spazio inutilizzato in questa abitazione. da punto debole a punto di forza: abbiamo deciso di dare carattere a questa quinta muraria e, con un certo investimento economico, abbiamo optato per una carta da parati con decori naturali che creasse delle interessanti prospettive rendendo lo spazio più profondo e "bucando" il muro.
La boiserie che adesso è tortora è stata ridipinta perché prima era di un improponibile bianco avorio effetto marmo... kitch! Ora l'effetto è minimale e bellissimo!
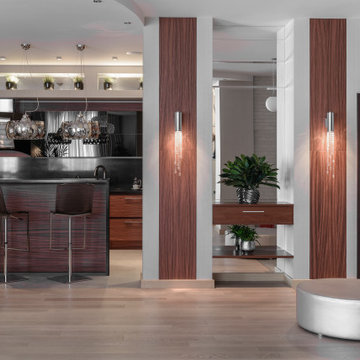
Hallway - large contemporary porcelain tile, gray floor, wallpaper ceiling and wallpaper hallway idea in Other with gray walls
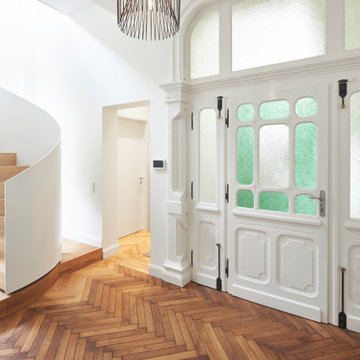
Hallway - large modern medium tone wood floor, brown floor, wallpaper ceiling and wallpaper hallway idea in Other with white walls

Reforma integral Sube Interiorismo www.subeinteriorismo.com
Biderbost Photo
Inspiration for a large timeless laminate floor, beige floor and wallpaper hallway remodel in Other with green walls
Inspiration for a large timeless laminate floor, beige floor and wallpaper hallway remodel in Other with green walls
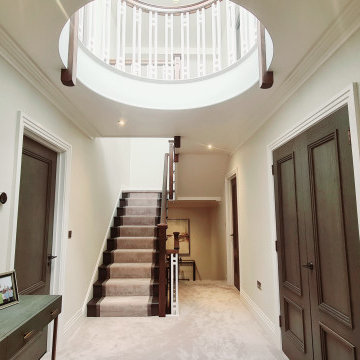
A beautiful landing area where all original doors were replaced with a greyed oak. The stair and banisters both polished to match and a runner used to highlight these.
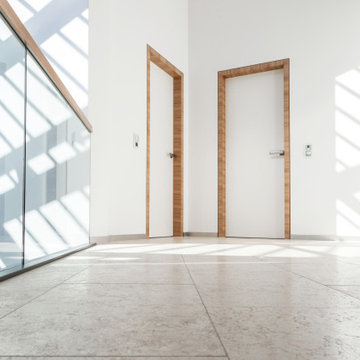
Flächenbündige Türzargen und -bekleidungen für die Zimmertüren
Example of a large minimalist ceramic tile, white floor, wallpaper ceiling and wallpaper hallway design in Other with white walls
Example of a large minimalist ceramic tile, white floor, wallpaper ceiling and wallpaper hallway design in Other with white walls
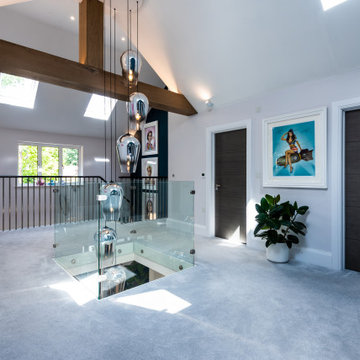
The first floor landing of this extended and remodelled home features vaulted ceilings with high level rooflights that bring in natural light that penetrates through to the ground floor through an opening in the floor, which features a central feature chandelier.
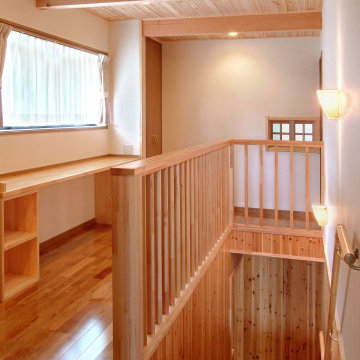
ゲームをしたり、勉強をしたり、本を読んだり、家族みんなで使える空間です。
Example of a large asian medium tone wood floor, brown floor, exposed beam and wallpaper hallway design in Other with white walls
Example of a large asian medium tone wood floor, brown floor, exposed beam and wallpaper hallway design in Other with white walls
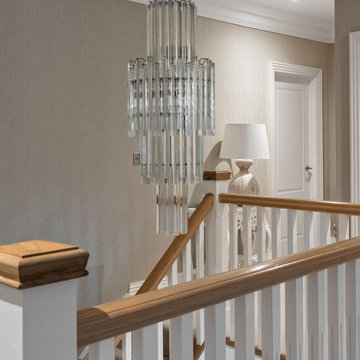
Complete design of a brand new 4 bedroomed family home. Using gorgeous rugs, wallpaper throughout, pastel shades with grey and blue, such a warm and relaxing vibe to this home.
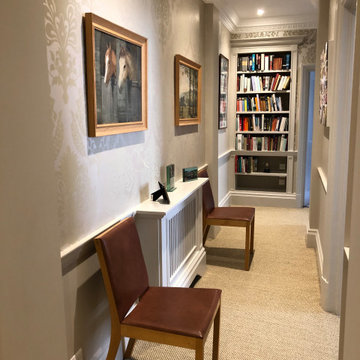
The corridor was in essence not changed at all as all my original detailing including was retained. As there is really no daylight that falls onto this area we thought it would be fun to have a large damask pattern wallpaper which has a reflective quality and helps to bounce the light around.
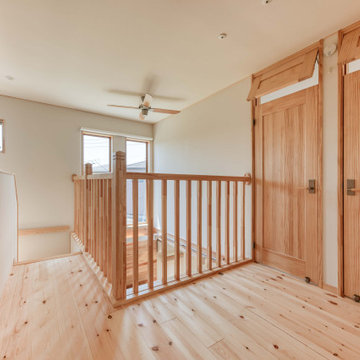
リビングへと続く吹き抜けが2Fホールとつながっています。
エアコン一台で空気を循環させ空調させるため、吹き抜けが重要な役割をもっています。
Inspiration for a large light wood floor, brown floor, wallpaper ceiling and wallpaper hallway remodel in Other with brown walls
Inspiration for a large light wood floor, brown floor, wallpaper ceiling and wallpaper hallway remodel in Other with brown walls
Large Wallpaper Hallway Ideas
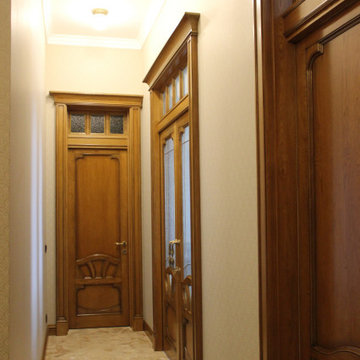
Large 1950s travertine floor, beige floor and wallpaper hallway photo in Moscow with beige walls
3






