Large Wallpaper Hallway Ideas
Refine by:
Budget
Sort by:Popular Today
1 - 20 of 327 photos
Item 1 of 3
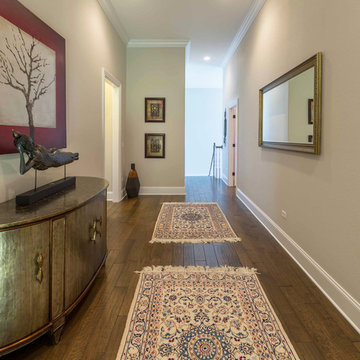
This 6,000sf luxurious custom new construction 5-bedroom, 4-bath home combines elements of open-concept design with traditional, formal spaces, as well. Tall windows, large openings to the back yard, and clear views from room to room are abundant throughout. The 2-story entry boasts a gently curving stair, and a full view through openings to the glass-clad family room. The back stair is continuous from the basement to the finished 3rd floor / attic recreation room.
The interior is finished with the finest materials and detailing, with crown molding, coffered, tray and barrel vault ceilings, chair rail, arched openings, rounded corners, built-in niches and coves, wide halls, and 12' first floor ceilings with 10' second floor ceilings.
It sits at the end of a cul-de-sac in a wooded neighborhood, surrounded by old growth trees. The homeowners, who hail from Texas, believe that bigger is better, and this house was built to match their dreams. The brick - with stone and cast concrete accent elements - runs the full 3-stories of the home, on all sides. A paver driveway and covered patio are included, along with paver retaining wall carved into the hill, creating a secluded back yard play space for their young children.
Project photography by Kmieick Imagery.
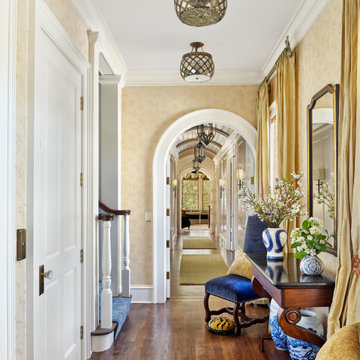
Hallway - large transitional medium tone wood floor, brown floor and wallpaper hallway idea in Charleston with gray walls
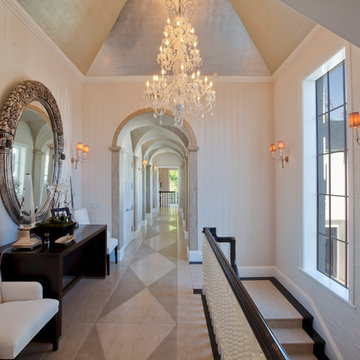
Silver Leaf Growing Ceiling
Diamond Floor Design
Hallway - large traditional marble floor, beige floor and wallpaper hallway idea in Los Angeles with white walls
Hallway - large traditional marble floor, beige floor and wallpaper hallway idea in Los Angeles with white walls
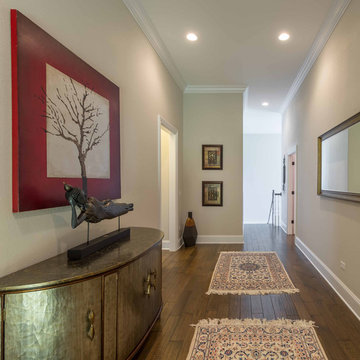
This 6,000sf luxurious custom new construction 5-bedroom, 4-bath home combines elements of open-concept design with traditional, formal spaces, as well. Tall windows, large openings to the back yard, and clear views from room to room are abundant throughout. The 2-story entry boasts a gently curving stair, and a full view through openings to the glass-clad family room. The back stair is continuous from the basement to the finished 3rd floor / attic recreation room.
The interior is finished with the finest materials and detailing, with crown molding, coffered, tray and barrel vault ceilings, chair rail, arched openings, rounded corners, built-in niches and coves, wide halls, and 12' first floor ceilings with 10' second floor ceilings.
It sits at the end of a cul-de-sac in a wooded neighborhood, surrounded by old growth trees. The homeowners, who hail from Texas, believe that bigger is better, and this house was built to match their dreams. The brick - with stone and cast concrete accent elements - runs the full 3-stories of the home, on all sides. A paver driveway and covered patio are included, along with paver retaining wall carved into the hill, creating a secluded back yard play space for their young children.
Project photography by Kmieick Imagery.
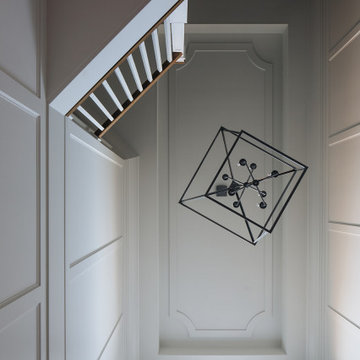
Hallway - large transitional light wood floor, brown floor and wallpaper hallway idea in Chicago with white walls
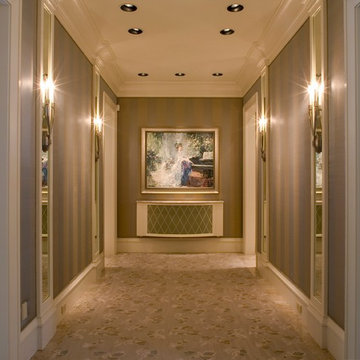
Example of a large trendy carpeted, multicolored floor, tray ceiling and wallpaper hallway design in Other with brown walls
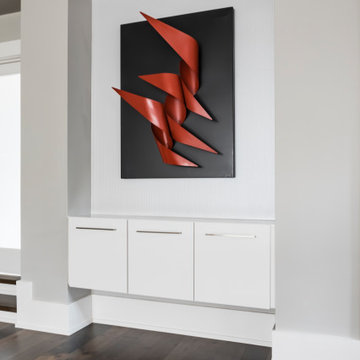
Modern Hallway Niche with modern metal wall sculptures
Large trendy dark wood floor, brown floor and wallpaper hallway photo in Raleigh with gray walls
Large trendy dark wood floor, brown floor and wallpaper hallway photo in Raleigh with gray walls
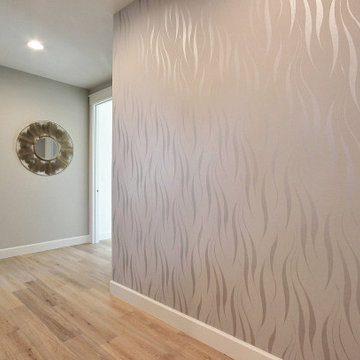
This Modern Multi-Level Home Boasts Master & Guest Suites on The Main Level + Den + Entertainment Room + Exercise Room with 2 Suites Upstairs as Well as Blended Indoor/Outdoor Living with 14ft Tall Coffered Box Beam Ceilings!
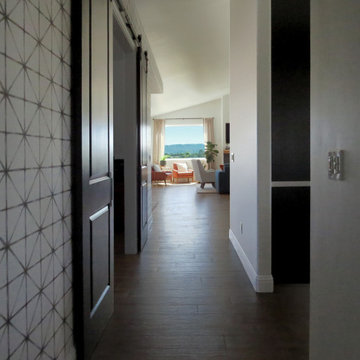
Inspiration for a large contemporary dark wood floor, vaulted ceiling and wallpaper hallway remodel in San Luis Obispo with beige walls

Grass cloth wallpaper, paneled wainscot, a skylight and a beautiful runner adorn landing at the top of the stairs.
Large elegant medium tone wood floor, brown floor, wainscoting, wallpaper and coffered ceiling hallway photo in San Francisco with white walls
Large elegant medium tone wood floor, brown floor, wainscoting, wallpaper and coffered ceiling hallway photo in San Francisco with white walls
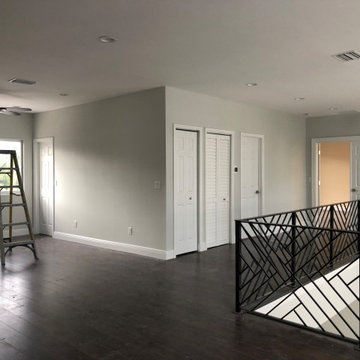
2nd Story Addition and complete home renovation of a contemporary home in Delray Beach, Florida.
Example of a large trendy dark wood floor, brown floor, wallpaper ceiling and wallpaper hallway design in Miami with gray walls
Example of a large trendy dark wood floor, brown floor, wallpaper ceiling and wallpaper hallway design in Miami with gray walls
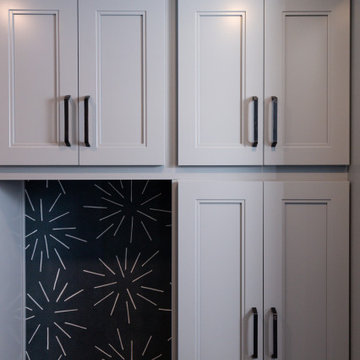
We reconfigured the first floor of this home with a wide open kitchen featuring a central table, generous storage and countertop, and ample daylight. We also added a mudroom and powder room, creating a side entry experience that lead into the kitchen. Finishing touches are cabinets with custom-made, black/bronze-finished, laser-cut steel cabinet screens.
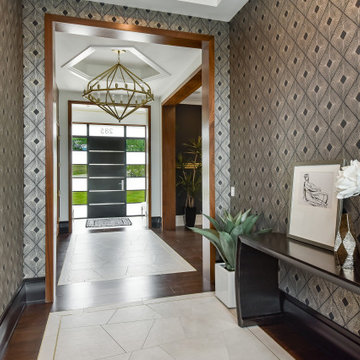
Looking back to the entry from the main hall linking the entry to the stair tower at the rear. A geometric patterned wallpaper brings a welcome texture to the walls.
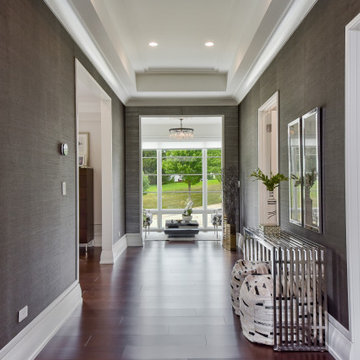
The specialty paneled doors lead to the master suite. A sitting room lies on axis with the entry while connecting the master bedroom with the master bath.
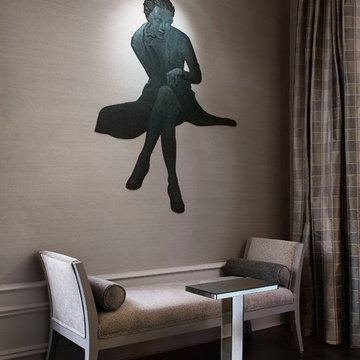
Feature wall art with upholstered bench.
Werner Straube Photography
Hallway - large traditional dark wood floor, brown floor, tray ceiling and wallpaper hallway idea in Chicago with gray walls
Hallway - large traditional dark wood floor, brown floor, tray ceiling and wallpaper hallway idea in Chicago with gray walls
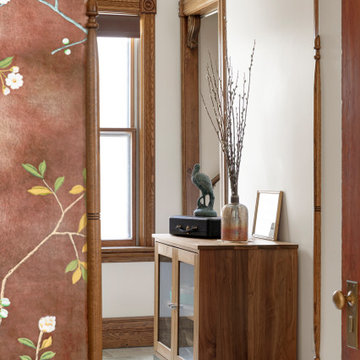
deGournay custom wall mural accent wall to butler staircase. Tumbled marble floor tile and vintage lighting
Inspiration for a large victorian marble floor, beige floor and wallpaper hallway remodel in Minneapolis with pink walls
Inspiration for a large victorian marble floor, beige floor and wallpaper hallway remodel in Minneapolis with pink walls
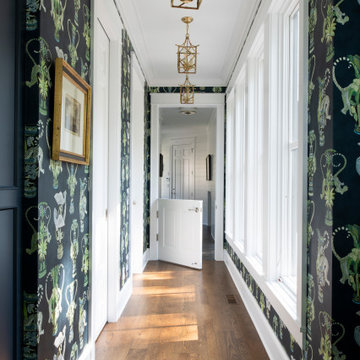
Builder: Michels Homes
Interior Design: Talla Skogmo Interior Design
Cabinetry Design: Megan at Michels Homes
Photography: Scott Amundson Photography
Large beach style medium tone wood floor, brown floor and wallpaper hallway photo in Minneapolis with multicolored walls
Large beach style medium tone wood floor, brown floor and wallpaper hallway photo in Minneapolis with multicolored walls
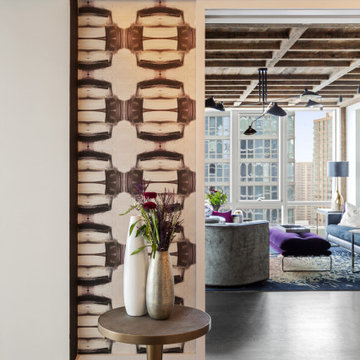
Example of a large minimalist carpeted, beige floor, tray ceiling and wallpaper hallway design in New York with multicolored walls
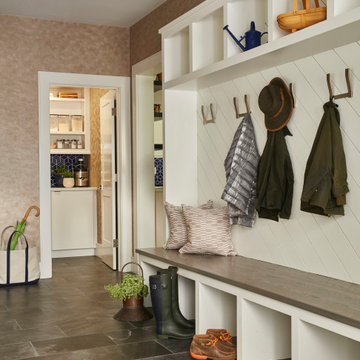
Custom Mudroom with diagonal shiplap walls, custom hardware, and heated porcelain tile (looks like slate) floors. Pantry.
Large trendy porcelain tile, gray floor and wallpaper hallway photo in Boston with pink walls
Large trendy porcelain tile, gray floor and wallpaper hallway photo in Boston with pink walls
Large Wallpaper Hallway Ideas
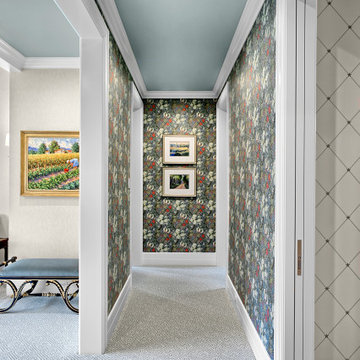
The gorgeous corridor of the master suite greets the home owners with beautiful wallpaper by Morris & Co. and carpet by STARK. The ceiling color is Benjamin Moore AF-490 Tranquility.
1





