All Cabinet Finishes Laundry Room Ideas
Refine by:
Budget
Sort by:Popular Today
1 - 20 of 246 photos
Item 1 of 3

Utility room - mid-sized rustic l-shaped dark wood floor utility room idea in Other with medium tone wood cabinets, laminate countertops, a drop-in sink and brown walls
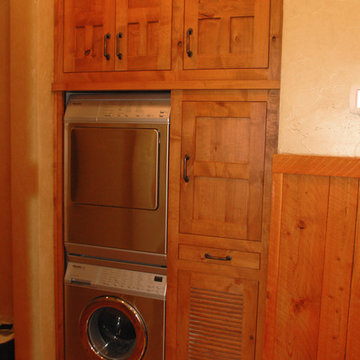
Custom laundry room cabinet.
Inspiration for a mid-sized rustic single-wall medium tone wood floor and brown floor laundry closet remodel in Portland with medium tone wood cabinets, wood countertops, beige walls, a stacked washer/dryer and brown countertops
Inspiration for a mid-sized rustic single-wall medium tone wood floor and brown floor laundry closet remodel in Portland with medium tone wood cabinets, wood countertops, beige walls, a stacked washer/dryer and brown countertops
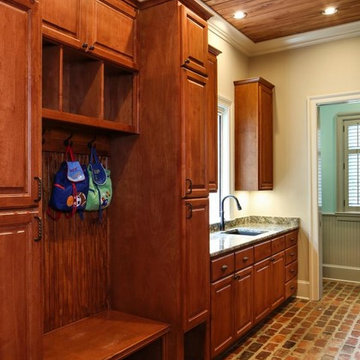
Powder Room
Inspiration for a mid-sized timeless laundry room remodel in New Orleans with raised-panel cabinets, white walls and dark wood cabinets
Inspiration for a mid-sized timeless laundry room remodel in New Orleans with raised-panel cabinets, white walls and dark wood cabinets

Mike and Stacy moved to the country to be around the rolling landscape and feed the birds outside their Hampshire country home. After living in the home for over ten years, they knew exactly what they wanted to renovate their 1980’s two story once their children moved out. It all started with the desire to open up the floor plan, eliminating constricting walls around the dining room and the eating area that they didn’t plan to use once they had access to what used to be a formal dining room.
They wanted to enhance the already warm country feel their home already had, with some warm hickory cabinets and casual granite counter tops. When removing the pantry and closet between the kitchen and the laundry room, the new design now just flows from the kitchen directly into the smartly appointed laundry area and adjacent powder room.
The new eat in kitchen bar is frequented by guests and grand-children, and the original dining table area can be accessed on a daily basis in the new open space. One instant sensation experienced by anyone entering the front door is the bright light that now transpires from the front of the house clear through the back; making the entire first floor feel free flowing and inviting.
Photo Credits- Joe Nowak
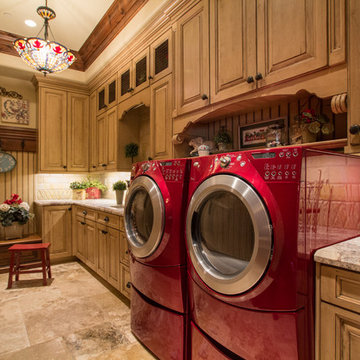
Photography by: Douglas Hunter
Dedicated laundry room - large mediterranean single-wall travertine floor and brown floor dedicated laundry room idea in Salt Lake City with raised-panel cabinets, medium tone wood cabinets, granite countertops, beige walls and a side-by-side washer/dryer
Dedicated laundry room - large mediterranean single-wall travertine floor and brown floor dedicated laundry room idea in Salt Lake City with raised-panel cabinets, medium tone wood cabinets, granite countertops, beige walls and a side-by-side washer/dryer
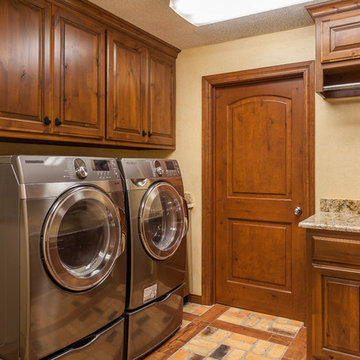
These new stainless steel front load washer/dryer set paired with the stained wood cabinetry carry the beauty of the kitchen into this adjacent laundry room.
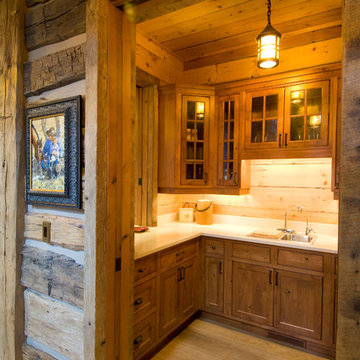
Scott Amundson Photography
Example of a mountain style light wood floor dedicated laundry room design in Minneapolis with a double-bowl sink, recessed-panel cabinets, medium tone wood cabinets and beige walls
Example of a mountain style light wood floor dedicated laundry room design in Minneapolis with a double-bowl sink, recessed-panel cabinets, medium tone wood cabinets and beige walls
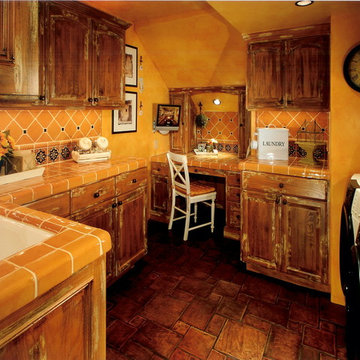
AG Photography,
Laundry Room
Inspiration for a mediterranean terra-cotta tile laundry room remodel in Orange County with an undermount sink, raised-panel cabinets, distressed cabinets, tile countertops, a side-by-side washer/dryer, orange countertops and orange walls
Inspiration for a mediterranean terra-cotta tile laundry room remodel in Orange County with an undermount sink, raised-panel cabinets, distressed cabinets, tile countertops, a side-by-side washer/dryer, orange countertops and orange walls
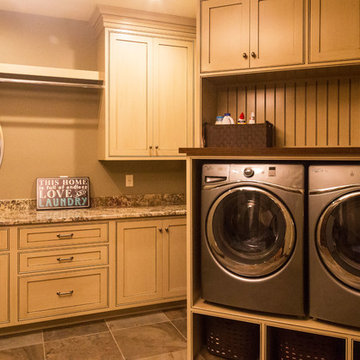
Example of a mid-sized classic u-shaped porcelain tile utility room design in Other with an undermount sink, recessed-panel cabinets, beige cabinets, granite countertops, beige walls and a side-by-side washer/dryer

Our Oakland studio used an interplay of printed wallpaper, metal accents, and sleek furniture to give this home a new, chic look:
---
Designed by Oakland interior design studio Joy Street Design. Serving Alameda, Berkeley, Orinda, Walnut Creek, Piedmont, and San Francisco.
For more about Joy Street Design, click here:
https://www.joystreetdesign.com/
To learn more about this project, click here:
https://www.joystreetdesign.com/portfolio/oakland-home-facelift
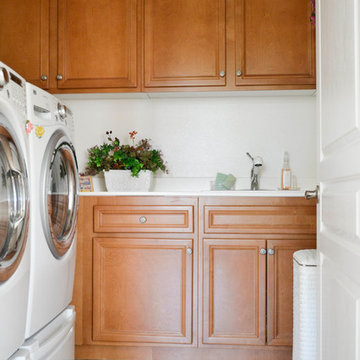
Camille Simmons
Small tuscan l-shaped travertine floor dedicated laundry room photo in Los Angeles with a single-bowl sink, medium tone wood cabinets, white walls and a side-by-side washer/dryer
Small tuscan l-shaped travertine floor dedicated laundry room photo in Los Angeles with a single-bowl sink, medium tone wood cabinets, white walls and a side-by-side washer/dryer
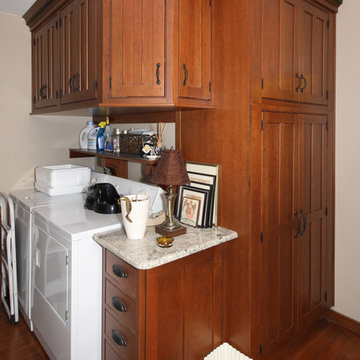
Laundry after. Jennifer Hayes
Example of a small arts and crafts l-shaped utility room design in Denver with recessed-panel cabinets, medium tone wood cabinets and a side-by-side washer/dryer
Example of a small arts and crafts l-shaped utility room design in Denver with recessed-panel cabinets, medium tone wood cabinets and a side-by-side washer/dryer
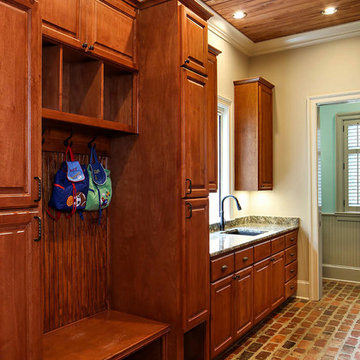
Melissa Oivanki/Oivanki Photography
Large elegant galley brick floor utility room photo in New Orleans with an undermount sink, medium tone wood cabinets, granite countertops, beige walls and a side-by-side washer/dryer
Large elegant galley brick floor utility room photo in New Orleans with an undermount sink, medium tone wood cabinets, granite countertops, beige walls and a side-by-side washer/dryer
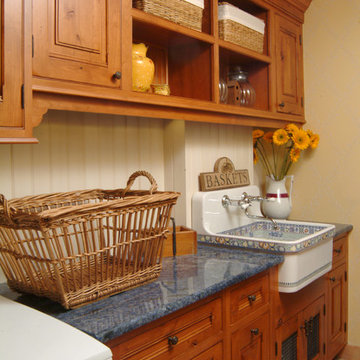
Dedicated laundry room - mid-sized traditional single-wall terra-cotta tile and brown floor dedicated laundry room idea in San Francisco with an utility sink, raised-panel cabinets, dark wood cabinets, granite countertops, beige walls and a side-by-side washer/dryer
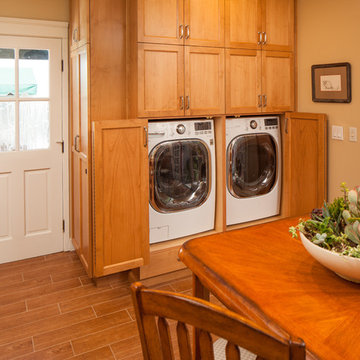
With the lower cabinets open the washer and dryer is fully usable.
Michael Andrew, Photo Credit
Large elegant single-wall porcelain tile and brown floor utility room photo in San Diego with shaker cabinets, medium tone wood cabinets, quartz countertops, beige walls and a side-by-side washer/dryer
Large elegant single-wall porcelain tile and brown floor utility room photo in San Diego with shaker cabinets, medium tone wood cabinets, quartz countertops, beige walls and a side-by-side washer/dryer
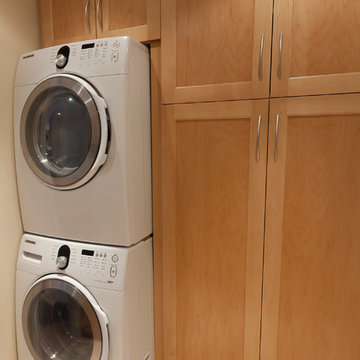
Inspiration for a mid-sized timeless single-wall dedicated laundry room remodel in San Diego with shaker cabinets, light wood cabinets and a stacked washer/dryer
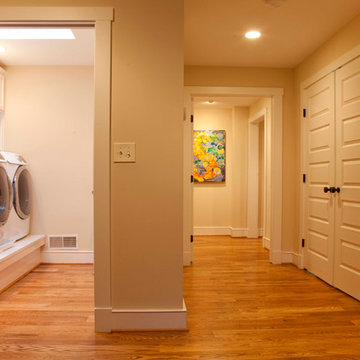
Master Suite Entrance, Laundry Room (left), and Linen Closet with Double Doors (right) .
Mid-sized elegant galley dark wood floor dedicated laundry room photo in Baltimore with raised-panel cabinets, white cabinets, granite countertops, white walls and a side-by-side washer/dryer
Mid-sized elegant galley dark wood floor dedicated laundry room photo in Baltimore with raised-panel cabinets, white cabinets, granite countertops, white walls and a side-by-side washer/dryer
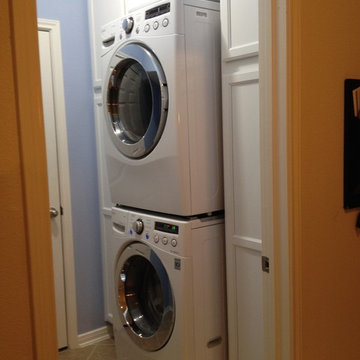
View from the entry way. The room is only 66" wide. A stacking kit was installed on top of the washer and the dryer hoisted up on top and locked into place. Washer and dryer slid into place with ease. All connections are accessible in the cabinets.
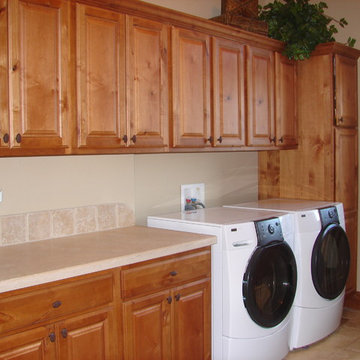
Cabinetry provided by Jennifer Hayes with Castle Kitchens and Interiors.
Utility room - large traditional u-shaped utility room idea in Denver with raised-panel cabinets, medium tone wood cabinets and a side-by-side washer/dryer
Utility room - large traditional u-shaped utility room idea in Denver with raised-panel cabinets, medium tone wood cabinets and a side-by-side washer/dryer
All Cabinet Finishes Laundry Room Ideas
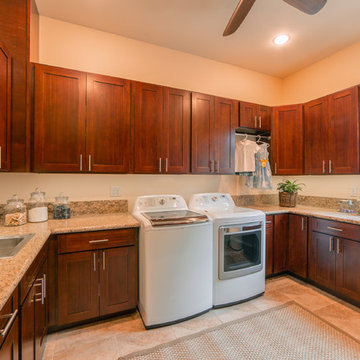
Kurt Stevens
Large trendy u-shaped ceramic tile utility room photo in Hawaii with a single-bowl sink, recessed-panel cabinets, granite countertops, beige walls, a side-by-side washer/dryer and dark wood cabinets
Large trendy u-shaped ceramic tile utility room photo in Hawaii with a single-bowl sink, recessed-panel cabinets, granite countertops, beige walls, a side-by-side washer/dryer and dark wood cabinets
1





