All Ceiling Designs Laundry Room Ideas
Sort by:Popular Today
61 - 80 of 196 photos
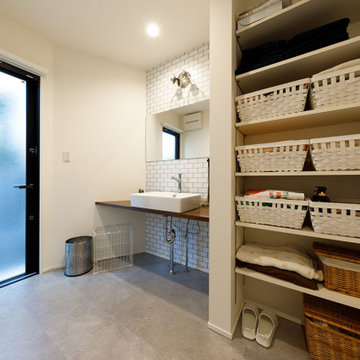
ニューヨークタイルでアクセントをつけた洗面・脱衣室。水回り空間は、しっかりと外からの光を入れるようにすることで、朝は爽やかな時間を、夜は落ち着きのある時間を演出してくれます。タオルなどリネン類や着替え、化粧品などを整理・ストックしておく収納棚のおかげで空間全体をすっきりと整頓しています。
Inspiration for a mid-sized modern single-wall porcelain tile, gray floor, wallpaper ceiling and wallpaper utility room remodel in Tokyo Suburbs with a drop-in sink, beaded inset cabinets, white cabinets, solid surface countertops, white walls and brown countertops
Inspiration for a mid-sized modern single-wall porcelain tile, gray floor, wallpaper ceiling and wallpaper utility room remodel in Tokyo Suburbs with a drop-in sink, beaded inset cabinets, white cabinets, solid surface countertops, white walls and brown countertops
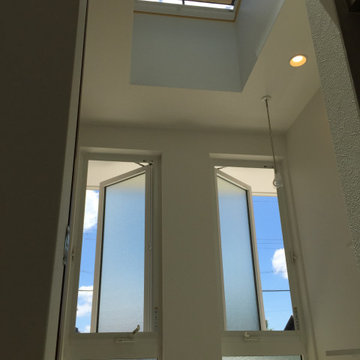
Mid-sized minimalist linoleum floor, beige floor, wallpaper ceiling and wallpaper dedicated laundry room photo in Other with an utility sink, laminate countertops, white walls, an integrated washer/dryer and white countertops
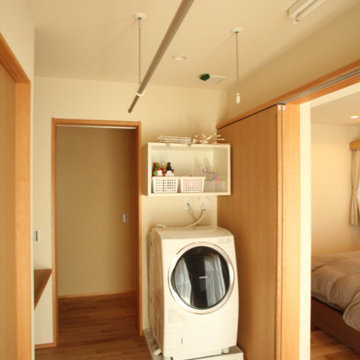
Example of a mid-sized minimalist single-wall medium tone wood floor, beige floor and wallpaper ceiling utility room design in Other with open cabinets, medium tone wood cabinets, wood countertops, white walls, an integrated washer/dryer and brown countertops
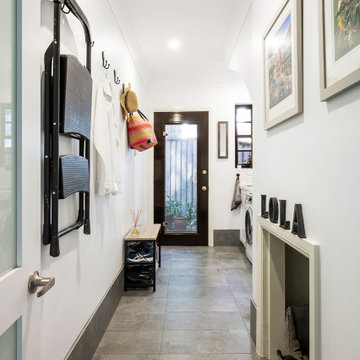
Mid-sized minimalist single-wall porcelain tile, gray floor, coffered ceiling and brick wall dedicated laundry room photo in Sydney with a drop-in sink, shaker cabinets, white cabinets, quartz countertops, white backsplash, mosaic tile backsplash, white walls, a side-by-side washer/dryer and white countertops

脱衣室・ユティリティ/キッチンを眺める
Photo by:ジェ二イクス 佐藤二郎
Example of a mid-sized danish light wood floor, beige floor, wallpaper ceiling and wallpaper dedicated laundry room design in Other with open cabinets, wood countertops, white walls, an integrated washer/dryer, beige countertops, a drop-in sink, white cabinets, white backsplash and mosaic tile backsplash
Example of a mid-sized danish light wood floor, beige floor, wallpaper ceiling and wallpaper dedicated laundry room design in Other with open cabinets, wood countertops, white walls, an integrated washer/dryer, beige countertops, a drop-in sink, white cabinets, white backsplash and mosaic tile backsplash

Lidesign
Utility room - small scandinavian single-wall porcelain tile, beige floor and tray ceiling utility room idea in Milan with a drop-in sink, flat-panel cabinets, black cabinets, laminate countertops, beige backsplash, porcelain backsplash, gray walls, a side-by-side washer/dryer and black countertops
Utility room - small scandinavian single-wall porcelain tile, beige floor and tray ceiling utility room idea in Milan with a drop-in sink, flat-panel cabinets, black cabinets, laminate countertops, beige backsplash, porcelain backsplash, gray walls, a side-by-side washer/dryer and black countertops

The brief for this grand old Taringa residence was to blur the line between old and new. We renovated the 1910 Queenslander, restoring the enclosed front sleep-out to the original balcony and designing a new split staircase as a nod to tradition, while retaining functionality to access the tiered front yard. We added a rear extension consisting of a new master bedroom suite, larger kitchen, and family room leading to a deck that overlooks a leafy surround. A new laundry and utility rooms were added providing an abundance of purposeful storage including a laundry chute connecting them.
Selection of materials, finishes and fixtures were thoughtfully considered so as to honour the history while providing modern functionality. Colour was integral to the design giving a contemporary twist on traditional colours.
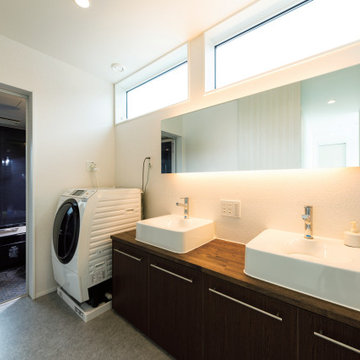
洗面台はホテルライクなツーボウル仕上げにしました。ワイドな高窓から光が差して朝は清々しく、夜はワイドミラーの間接照明でやわらかく、ムーディに。「リラックスタイムをくつろいで過ごせるように」(Oさま)と、浴室はシックで落ち着きのある色合いに仕上げました。
Utility room - mid-sized modern single-wall plywood floor, gray floor, wallpaper ceiling and wallpaper utility room idea in Tokyo Suburbs with a drop-in sink, beaded inset cabinets, brown cabinets, wood countertops, white walls, an integrated washer/dryer and brown countertops
Utility room - mid-sized modern single-wall plywood floor, gray floor, wallpaper ceiling and wallpaper utility room idea in Tokyo Suburbs with a drop-in sink, beaded inset cabinets, brown cabinets, wood countertops, white walls, an integrated washer/dryer and brown countertops
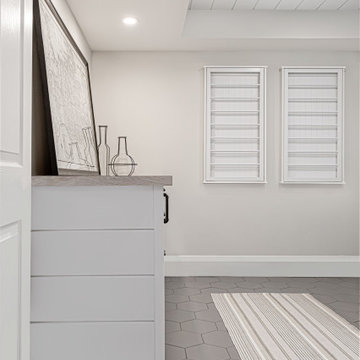
Black & White Laundry Room: Transformed from an unfinished windowless basement corner to a bright and airy space.
Inspiration for a mid-sized country porcelain tile, gray floor and shiplap ceiling dedicated laundry room remodel in Toronto with a drop-in sink, flat-panel cabinets, white cabinets, laminate countertops, gray walls and a side-by-side washer/dryer
Inspiration for a mid-sized country porcelain tile, gray floor and shiplap ceiling dedicated laundry room remodel in Toronto with a drop-in sink, flat-panel cabinets, white cabinets, laminate countertops, gray walls and a side-by-side washer/dryer
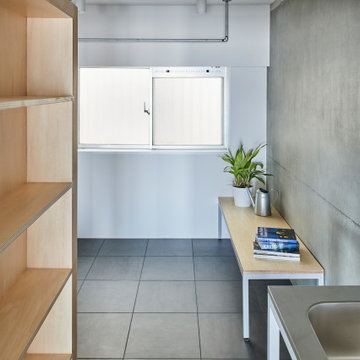
Inspiration for a mid-sized industrial dark wood floor, brown floor, exposed beam and shiplap wall utility room remodel in Tokyo Suburbs with gray walls and an integrated washer/dryer
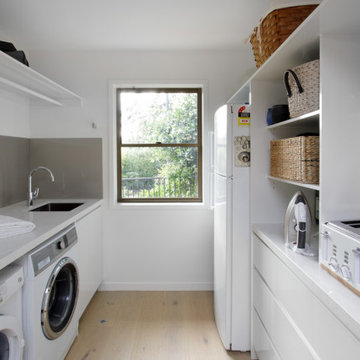
This combined laundry and butlers pantry with plenty of storage, keeps the working parts of the home hidden away from the main entertaining area.
Utility room - small contemporary light wood floor utility room idea in Brisbane with an undermount sink, white cabinets, quartz countertops, metallic backsplash, white walls, a side-by-side washer/dryer and white countertops
Utility room - small contemporary light wood floor utility room idea in Brisbane with an undermount sink, white cabinets, quartz countertops, metallic backsplash, white walls, a side-by-side washer/dryer and white countertops
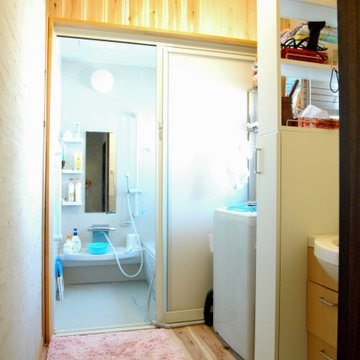
1坪サイズの脱衣室。ユニットバスの入替に合わせて床と壁をリニューアル。
Mid-sized medium tone wood floor, brown floor and wallpaper ceiling dedicated laundry room photo in Other with white walls
Mid-sized medium tone wood floor, brown floor and wallpaper ceiling dedicated laundry room photo in Other with white walls
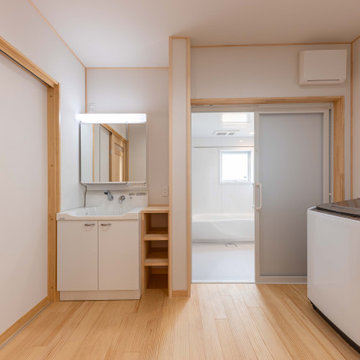
使い勝手よくシンプルにまとめました。
広めにスペースをとることで家事が楽に工夫。
キッチンの横に配置することで家事動線がまとまります。
Laundry room - mid-sized asian medium tone wood floor, beige floor, wallpaper ceiling and wallpaper laundry room idea in Other with white walls
Laundry room - mid-sized asian medium tone wood floor, beige floor, wallpaper ceiling and wallpaper laundry room idea in Other with white walls

Laundry closet - small contemporary single-wall dark wood floor, brown floor, shiplap ceiling and shiplap wall laundry closet idea in Toronto with glass-front cabinets, beige walls and a stacked washer/dryer
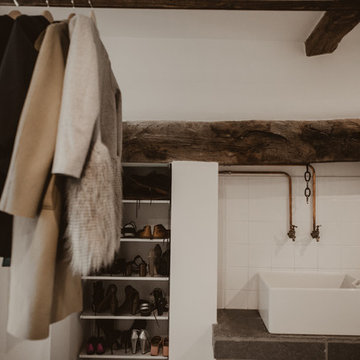
A useful utility space was created in the original inglenook with exposed beams and copper piping adding extra interest
Inspiration for a mid-sized eclectic limestone floor, gray floor and exposed beam laundry room remodel in Other with a farmhouse sink, quartz countertops, white backsplash, ceramic backsplash, white walls and gray countertops
Inspiration for a mid-sized eclectic limestone floor, gray floor and exposed beam laundry room remodel in Other with a farmhouse sink, quartz countertops, white backsplash, ceramic backsplash, white walls and gray countertops
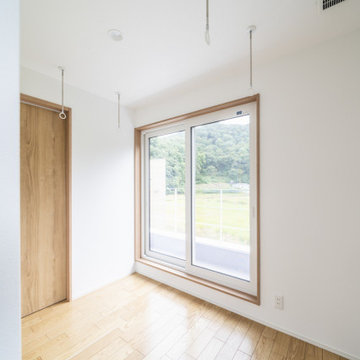
映画のワンシーンのようなステキな家を建てたい。
三角形の土地でコストを抑え、理想の建物へ計画した。
赤松や板屋楓などたくさんの木をつかい、ぬくもり溢れるつくりに。
私たち家族のためだけの動線を考え、たったひとつ間取りにたどり着いた。
暮らしの中で光や風を取り入れ、心地よく通り抜ける。
家族の想いが、またひとつカタチになりました。

水廻りを近くに纏めると、動線が効率的になります。キッチン・トイレ・浴室・洗面、全て近くに纏めました。
Mid-sized danish single-wall light wood floor, beige floor, wallpaper ceiling and wallpaper utility room photo in Other with white walls, an integrated sink, beaded inset cabinets, white cabinets, solid surface countertops, white backsplash, shiplap backsplash, a side-by-side washer/dryer and white countertops
Mid-sized danish single-wall light wood floor, beige floor, wallpaper ceiling and wallpaper utility room photo in Other with white walls, an integrated sink, beaded inset cabinets, white cabinets, solid surface countertops, white backsplash, shiplap backsplash, a side-by-side washer/dryer and white countertops

A first floor bespoke laundry room with tiled flooring and backsplash with a butler sink and mid height washing machine and tumble dryer for easy access. Dirty laundry shoots for darks and colours, with plenty of opening shelving and hanging spaces for freshly ironed clothing. This is a laundry that not only looks beautiful but works!
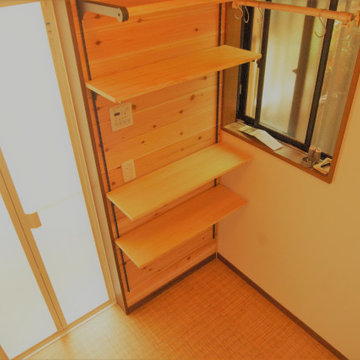
Mid-sized vinyl floor, brown floor, wallpaper ceiling and wallpaper utility room photo in Other with white walls
All Ceiling Designs Laundry Room Ideas
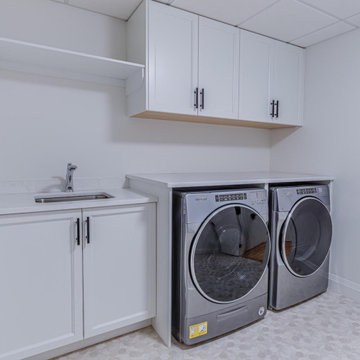
Example of a small farmhouse gray floor, coffered ceiling and laminate floor dedicated laundry room design in Other with an undermount sink, recessed-panel cabinets, white cabinets, granite countertops, white walls, a side-by-side washer/dryer and white countertops
4





