All Ceiling Designs Laundry Room Ideas
Refine by:
Budget
Sort by:Popular Today
21 - 40 of 196 photos
Item 1 of 3

This is a multi-functional space serving as side entrance, mudroom, laundry room and walk-in pantry all within in a footprint of 125 square feet. The mudroom wish list included a coat closet, shoe storage and a bench, as well as hooks for hats, bags, coats, etc. which we located on its own wall. The opposite wall houses the laundry equipment and sink. The front-loading washer and dryer gave us the opportunity for a folding counter above and helps create a more finished look for the room. The sink is tucked in the corner with a faucet that doubles its utility serving chilled carbonated water with the turn of a dial.
The walk-in pantry element of the space is by far the most important for the client. They have a lot of storage needs that could not be completely fulfilled as part of the concurrent kitchen renovation. The function of the pantry had to include a second refrigerator as well as dry food storage and organization for many large serving trays and baskets. To maximize the storage capacity of the small space, we designed the walk-in pantry cabinet in the corner and included deep wall cabinets above following the slope of the ceiling. A library ladder with handrails ensures the upper storage is readily accessible and safe for this older couple to use on a daily basis.
A new herringbone tile floor was selected to add varying shades of grey and beige to compliment the faux wood grain laminate cabinet doors. A new skylight brings in needed natural light to keep the space cheerful and inviting. The cookbook shelf adds personality and a shot of color to the otherwise neutral color scheme that was chosen to visually expand the space.
Storage for all of its uses is neatly hidden in a beautifully designed compact package!
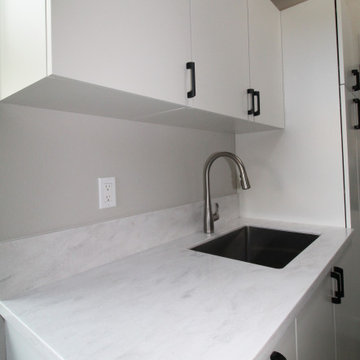
Example of a large 1960s galley concrete floor, gray floor and vaulted ceiling dedicated laundry room design in Seattle with an undermount sink, flat-panel cabinets, white cabinets, solid surface countertops, gray walls, a side-by-side washer/dryer and white countertops

The simple laundry room backs up to the 2nd floor hall bath, and makes for easy access from all 3 bedrooms. The large window provides natural light and ventilation. Hanging spaces is available, as is upper cabinet storage and space pet needs.

This LVP driftwood-inspired design balances overcast grey hues with subtle taupes. A smooth, calming style with a neutral undertone that works with all types of decor. With the Modin Collection, we have raised the bar on luxury vinyl plank. The result is a new standard in resilient flooring. Modin offers true embossed in register texture, a low sheen level, a rigid SPC core, an industry-leading wear layer, and so much more.
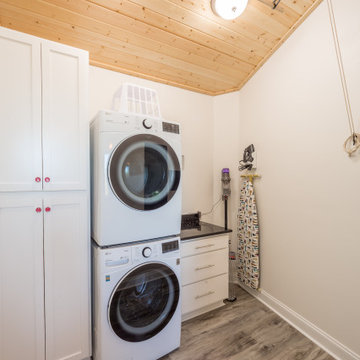
A custom laundry room with luxury vinyl flooring, storage, and a wood ceiling.
Example of a mid-sized classic single-wall vinyl floor, gray floor and wood ceiling dedicated laundry room design with flat-panel cabinets, white cabinets, granite countertops, white walls, a stacked washer/dryer and black countertops
Example of a mid-sized classic single-wall vinyl floor, gray floor and wood ceiling dedicated laundry room design with flat-panel cabinets, white cabinets, granite countertops, white walls, a stacked washer/dryer and black countertops
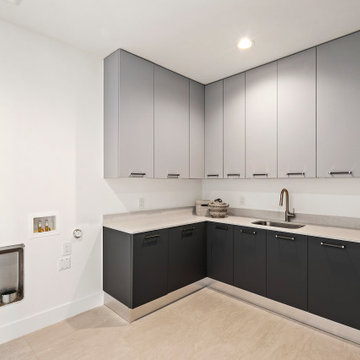
Mudroom designed By Darash with White Matte Opaque Fenix cabinets anti-scratch material, with handles, white countertop drop-in sink, high arc faucet, black and white modern style.

Inspiration for a large cottage galley slate floor, black floor, vaulted ceiling and shiplap wall utility room remodel in Birmingham with a farmhouse sink, shaker cabinets, white cabinets, quartz countertops, white backsplash, quartz backsplash, white walls, a side-by-side washer/dryer and white countertops

Example of a mid-sized minimalist l-shaped ceramic tile, beige floor, shiplap ceiling and shiplap wall dedicated laundry room design in Austin with a drop-in sink, flat-panel cabinets, white cabinets, marble countertops, white walls, a side-by-side washer/dryer and white countertops
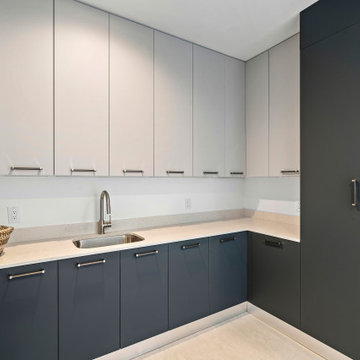
Mudroom designed By Darash with White Matte Opaque Fenix cabinets anti-scratch material, with handles, white countertop drop-in sink, high arc faucet, black and white modern style.
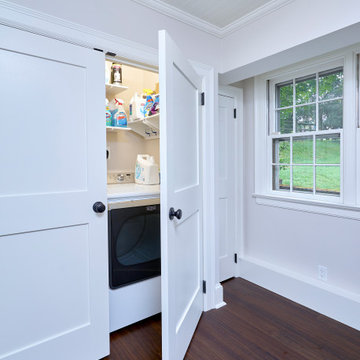
Small transitional single-wall dark wood floor, brown floor, shiplap ceiling and brick wall laundry closet photo in Philadelphia with white cabinets, white walls and a side-by-side washer/dryer
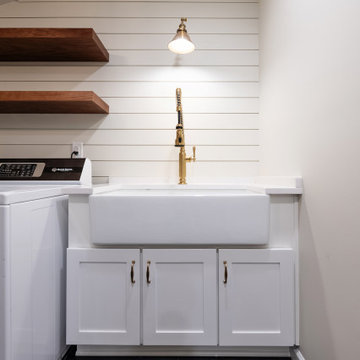
Large farmhouse galley slate floor, black floor, vaulted ceiling and shiplap wall utility room photo in Birmingham with a farmhouse sink, shaker cabinets, white cabinets, quartz countertops, white backsplash, quartz backsplash, white walls, a side-by-side washer/dryer and white countertops
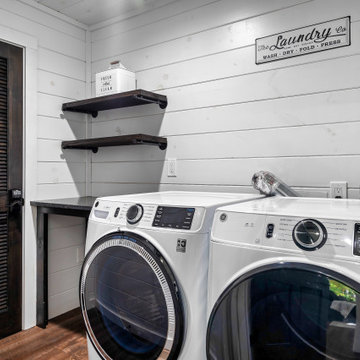
Example of a mid-sized minimalist single-wall dark wood floor, brown floor, shiplap ceiling and shiplap wall dedicated laundry room design in Houston with white walls and a side-by-side washer/dryer

Overlook of the laundry room appliance and shelving.
(part from full home remodeling project)
The laundry space was squeezed-up and tight! Therefore, our experts expand the room to accommodate cabinets and more shelves for storing fabric detergent and accommodate other features that make the space more usable. We renovated and re-designed the laundry room to make it fantastic and more functional while also increasing convenience.
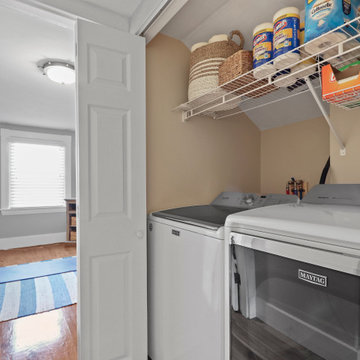
Laundry closet - small traditional galley medium tone wood floor, beige floor and vaulted ceiling laundry closet idea in Boston with open cabinets, white cabinets, beige walls and a side-by-side washer/dryer
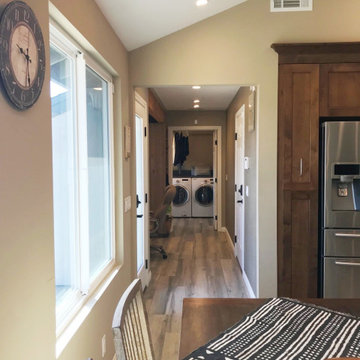
A new hallway through what was previously garage space leads to the newly accessible laundry room
Example of a small transitional u-shaped porcelain tile, gray floor and exposed beam dedicated laundry room design in San Diego with a drop-in sink, flat-panel cabinets, brown cabinets, laminate countertops, black backsplash, beige walls, a side-by-side washer/dryer and multicolored countertops
Example of a small transitional u-shaped porcelain tile, gray floor and exposed beam dedicated laundry room design in San Diego with a drop-in sink, flat-panel cabinets, brown cabinets, laminate countertops, black backsplash, beige walls, a side-by-side washer/dryer and multicolored countertops

This project was a refresh to the bathrooms and laundry room in a home we had previously remodeled the kitchen, completing the whole house update. The primary bath has creamy soft tones and display the photography by the client, the hall bath is warm with wood tones and the powder bath is a fun eclectic space displaying more photography and treasures from their travels to Africa. The Laundry is a clean refresh that although it is not white, it is bright and inviting as opposed to the dark dated look before. (Photo credit; Shawn Lober Construction)

Warm, light, and inviting with characteristic knot vinyl floors that bring a touch of wabi-sabi to every room. This rustic maple style is ideal for Japanese and Scandinavian-inspired spaces.

Overlook of the laundry room appliance and shelving. (part from full home remodeling project)
The laundry space was squeezed-up and tight! Therefore, our experts expand the room to accommodate cabinets and more shelves for storing fabric detergent and accommodate other features that make the space more usable. We renovated and re-designed the laundry room to make it fantastic and more functional while also increasing convenience.

Inspiration for a mid-sized eclectic galley concrete floor, multicolored floor and exposed beam utility room remodel in Philadelphia with a farmhouse sink, recessed-panel cabinets, beige cabinets, granite countertops, multicolored backsplash, granite backsplash, gray walls, a side-by-side washer/dryer and multicolored countertops
All Ceiling Designs Laundry Room Ideas

Example of a large transitional galley medium tone wood floor, brown floor and vaulted ceiling dedicated laundry room design in Other with an undermount sink, flat-panel cabinets, light wood cabinets, quartz countertops, white backsplash, quartz backsplash, blue walls, a side-by-side washer/dryer and white countertops
2





