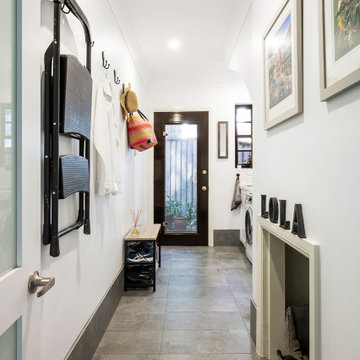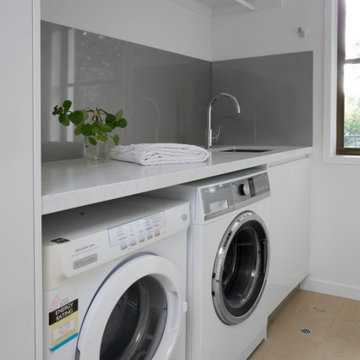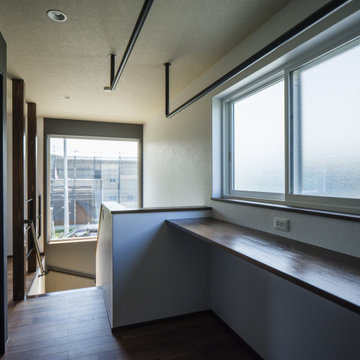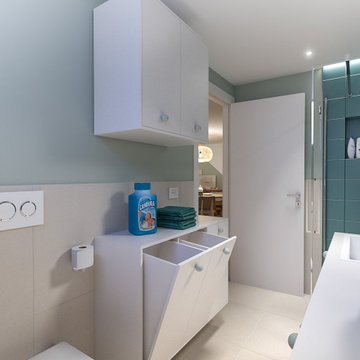All Ceiling Designs Laundry Room Ideas
Refine by:
Budget
Sort by:Popular Today
141 - 160 of 196 photos
Item 1 of 3

Mid-sized transitional u-shaped marble floor, white floor, exposed beam and wall paneling dedicated laundry room photo in Milwaukee with a farmhouse sink, recessed-panel cabinets, marble countertops, white backsplash, shiplap backsplash, white walls, a side-by-side washer/dryer and black countertops

Tones of golden oak and walnut, with sparse knots to balance the more traditional palette. With the Modin Collection, we have raised the bar on luxury vinyl plank. The result is a new standard in resilient flooring. Modin offers true embossed in register texture, a low sheen level, a rigid SPC core, an industry-leading wear layer, and so much more.

Mid-sized minimalist single-wall porcelain tile, gray floor, coffered ceiling and brick wall dedicated laundry room photo in Sydney with a drop-in sink, shaker cabinets, white cabinets, quartz countertops, white backsplash, mosaic tile backsplash, white walls, a side-by-side washer/dryer and white countertops

2階の階段を上がったところに広がる洗濯コーナー。左に見える引き戸が浴室につながる。「この場所で洗濯をして室内干しも最小限の移動で行えます。その後カウンターでたたむことができます。クローゼットも2階にあって、便利です」と奥様は喜びます。
Utility room - mid-sized industrial l-shaped dark wood floor, brown floor, wallpaper ceiling and wallpaper utility room idea in Tokyo Suburbs with white walls and brown countertops
Utility room - mid-sized industrial l-shaped dark wood floor, brown floor, wallpaper ceiling and wallpaper utility room idea in Tokyo Suburbs with white walls and brown countertops

This combined laundry and butlers pantry with plenty of storage, keeps the working parts of the home hidden away from the main entertaining area.
Inspiration for a small contemporary light wood floor utility room remodel in Brisbane with an undermount sink, white cabinets, quartz countertops, metallic backsplash, white walls, a side-by-side washer/dryer and white countertops
Inspiration for a small contemporary light wood floor utility room remodel in Brisbane with an undermount sink, white cabinets, quartz countertops, metallic backsplash, white walls, a side-by-side washer/dryer and white countertops

土間付きの広々大きいリビングがほしい。
ソファに座って薪ストーブの揺れる火をみたい。
窓もなにもない壁は記念写真撮影用に。
お気に入りの場所はみんなで集まれるリビング。
最高級薪ストーブ「スキャンサーム」を設置。
家族みんなで動線を考え、快適な間取りに。
沢山の理想を詰め込み、たったひとつ建築計画を考えました。
そして、家族の想いがまたひとつカタチになりました。
家族構成:夫婦30代+子供2人
施工面積:127.52㎡ ( 38.57 坪)
竣工:2021年 9月

Lidesign
Example of a small danish single-wall porcelain tile, beige floor and tray ceiling utility room design in Milan with a drop-in sink, flat-panel cabinets, white cabinets, laminate countertops, beige backsplash, porcelain backsplash, green walls, a side-by-side washer/dryer and white countertops
Example of a small danish single-wall porcelain tile, beige floor and tray ceiling utility room design in Milan with a drop-in sink, flat-panel cabinets, white cabinets, laminate countertops, beige backsplash, porcelain backsplash, green walls, a side-by-side washer/dryer and white countertops
All Ceiling Designs Laundry Room Ideas
8





