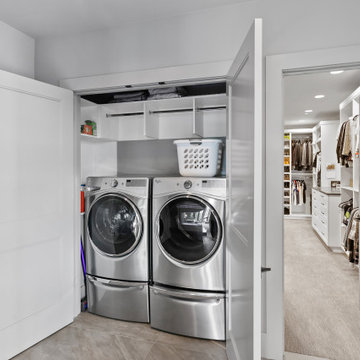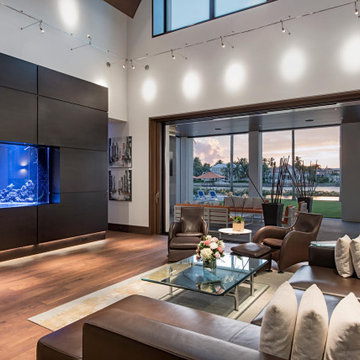All Ceiling Designs Laundry Room Ideas
Refine by:
Budget
Sort by:Popular Today
1 - 20 of 100 photos
Item 1 of 3

Utility room - large transitional u-shaped marble floor, gray floor, coffered ceiling and wallpaper utility room idea in Phoenix with a farmhouse sink, beaded inset cabinets, gray cabinets, quartz countertops, white backsplash, marble backsplash, white walls, a stacked washer/dryer and white countertops

Laundry Room
Large trendy medium tone wood floor and brown floor utility room photo in Sacramento with a single-bowl sink, brown cabinets, concrete countertops, white walls, a concealed washer/dryer and gray countertops
Large trendy medium tone wood floor and brown floor utility room photo in Sacramento with a single-bowl sink, brown cabinets, concrete countertops, white walls, a concealed washer/dryer and gray countertops

Example of a mid-sized classic galley dark wood floor and wallpaper ceiling utility room design in Other with an undermount sink, blue cabinets, quartz countertops, blue backsplash, subway tile backsplash, blue walls, a side-by-side washer/dryer and white countertops

This is a hidden cat feeding and liter box area in the cabinetry of the laundry room. This is an excellent way to contain the smell and mess of a cat.

This laundry room housed double side by side washers and dryers, custom cabinetry and an island in a contrast finish. The wall tiles behind the washer and dryer are dimensional and the backsplash tile hosts a star pattern.

Large elegant u-shaped terra-cotta tile, orange floor, shiplap ceiling and shiplap wall dedicated laundry room photo in Atlanta with a farmhouse sink, raised-panel cabinets, gray cabinets, solid surface countertops, shiplap backsplash, beige walls, a side-by-side washer/dryer and black countertops

Inspiration for a large cottage u-shaped porcelain tile, gray floor and wallpaper ceiling utility room remodel in Nashville with an undermount sink, shaker cabinets, blue cabinets, quartz countertops, white backsplash, subway tile backsplash, gray walls, a side-by-side washer/dryer and gray countertops

The ultimate coastal beach home situated on the shoreintracoastal waterway. The kitchen features white inset upper cabinetry balanced with rustic hickory base cabinets with a driftwood feel. The driftwood v-groove ceiling is framed in white beams. he 2 islands offer a great work space as well as an island for socializng.

Example of a huge trendy carpeted, gray floor and exposed beam laundry room design in Seattle with gray walls

PAINTED PINK WITH A WHIMSICAL VIBE. THIS LAUNDRY ROOM IS LAYERED WITH WALLPAPER, GORGEOUS FLOOR TILE AND A PRETTY CHANDELIER TO MAKE DOING LAUNDRY FUN!

Example of a small cottage l-shaped light wood floor and shiplap ceiling dedicated laundry room design in St Louis with a farmhouse sink, shaker cabinets, gray cabinets, granite countertops, black backsplash, stone slab backsplash, white walls, a side-by-side washer/dryer and black countertops

Inspiration for a mid-sized u-shaped carpeted, gray floor and exposed beam utility room remodel in Minneapolis with an utility sink, laminate countertops, white walls and a side-by-side washer/dryer

Laundry room with custom bench and glass storage door. Dual washer and dryers.
Example of a large transitional galley light wood floor, beige floor and exposed beam dedicated laundry room design in San Francisco with an undermount sink, shaker cabinets, white cabinets, white backsplash, ceramic backsplash, white walls, a stacked washer/dryer and white countertops
Example of a large transitional galley light wood floor, beige floor and exposed beam dedicated laundry room design in San Francisco with an undermount sink, shaker cabinets, white cabinets, white backsplash, ceramic backsplash, white walls, a stacked washer/dryer and white countertops

Large country u-shaped porcelain tile, gray floor and wallpaper ceiling utility room photo in Nashville with an undermount sink, shaker cabinets, blue cabinets, quartz countertops, white backsplash, subway tile backsplash, gray walls, a side-by-side washer/dryer and gray countertops

Inspiration for a large modern dark wood floor, brown floor and vaulted ceiling laundry room remodel with flat-panel cabinets and brown cabinets

Advisement + Design - Construction advisement, custom millwork & custom furniture design, interior design & art curation by Chango & Co.
Example of a huge transitional l-shaped ceramic tile, multicolored floor, shiplap ceiling and shiplap wall utility room design in New York with an integrated sink, beaded inset cabinets, black cabinets, quartz countertops, white backsplash, shiplap backsplash, white walls, a side-by-side washer/dryer and white countertops
Example of a huge transitional l-shaped ceramic tile, multicolored floor, shiplap ceiling and shiplap wall utility room design in New York with an integrated sink, beaded inset cabinets, black cabinets, quartz countertops, white backsplash, shiplap backsplash, white walls, a side-by-side washer/dryer and white countertops

Utility room - large transitional u-shaped marble floor, gray floor, coffered ceiling and wallpaper utility room idea in Phoenix with a farmhouse sink, beaded inset cabinets, gray cabinets, quartz countertops, white backsplash, marble backsplash, white walls, a stacked washer/dryer and white countertops

Utility room - mid-sized traditional galley dark wood floor and wallpaper ceiling utility room idea in Other with an undermount sink, blue cabinets, quartz countertops, blue backsplash, subway tile backsplash, blue walls, a side-by-side washer/dryer and white countertops

Laundry Room
Large trendy medium tone wood floor and brown floor utility room photo in Sacramento with a single-bowl sink, brown cabinets, concrete countertops, white walls, a concealed washer/dryer and gray countertops
Large trendy medium tone wood floor and brown floor utility room photo in Sacramento with a single-bowl sink, brown cabinets, concrete countertops, white walls, a concealed washer/dryer and gray countertops
All Ceiling Designs Laundry Room Ideas

This space, featuring original millwork and stone, previously housed the kitchen. Our architects reimagined the space to house the laundry, while still highlighting the original materials. It leads to the newly enlarged mudroom.
1





