Laundry Room with a Drop-In Sink and Green Cabinets Ideas
Refine by:
Budget
Sort by:Popular Today
21 - 40 of 128 photos
Item 1 of 3
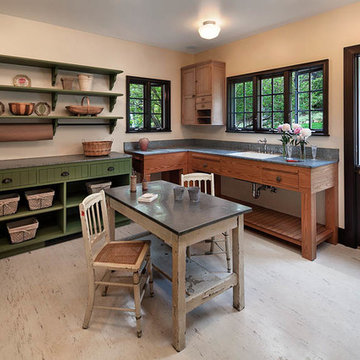
Utility room - large cottage u-shaped utility room idea in Santa Barbara with a drop-in sink, open cabinets, green cabinets, solid surface countertops, beige walls, a side-by-side washer/dryer and gray countertops

Mid-sized trendy l-shaped ceramic tile and gray floor dedicated laundry room photo in Minneapolis with recessed-panel cabinets, green cabinets, granite countertops, white walls, a side-by-side washer/dryer, black countertops and a drop-in sink

Large country l-shaped porcelain tile and gray floor dedicated laundry room photo in Boise with a drop-in sink, shaker cabinets, green cabinets, quartz countertops, white walls, a side-by-side washer/dryer and white countertops
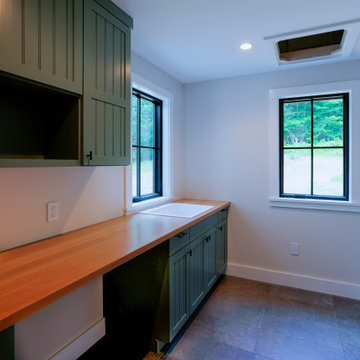
Minimalist slate floor and gray floor utility room photo in Burlington with a drop-in sink, shaker cabinets, green cabinets, wood countertops, white walls and beige countertops

Photo by: Joshua Caldwell
Example of a large classic l-shaped gray floor and concrete floor dedicated laundry room design in Salt Lake City with green cabinets, a drop-in sink, shaker cabinets, quartz countertops, white walls and a side-by-side washer/dryer
Example of a large classic l-shaped gray floor and concrete floor dedicated laundry room design in Salt Lake City with green cabinets, a drop-in sink, shaker cabinets, quartz countertops, white walls and a side-by-side washer/dryer
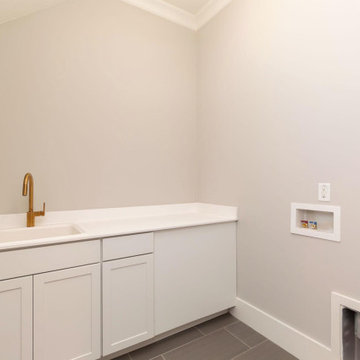
Dwight Myers Real Estate Photography
Inspiration for a large timeless l-shaped ceramic tile and gray floor dedicated laundry room remodel in Raleigh with a drop-in sink, shaker cabinets, green cabinets, marble countertops, gray walls, a side-by-side washer/dryer and white countertops
Inspiration for a large timeless l-shaped ceramic tile and gray floor dedicated laundry room remodel in Raleigh with a drop-in sink, shaker cabinets, green cabinets, marble countertops, gray walls, a side-by-side washer/dryer and white countertops

Small elegant u-shaped porcelain tile and black floor dedicated laundry room photo in Los Angeles with raised-panel cabinets, green cabinets, tile countertops, multicolored backsplash, yellow walls, a drop-in sink, a stacked washer/dryer and red countertops
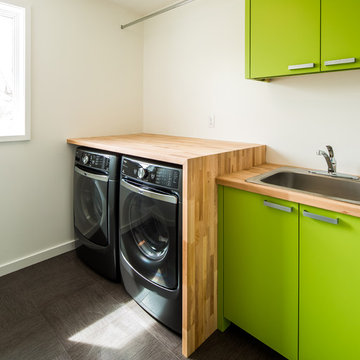
Farm Kid Studios
Inspiration for a small 1960s single-wall laundry room remodel in Minneapolis with a drop-in sink, flat-panel cabinets, green cabinets, wood countertops, white walls and a side-by-side washer/dryer
Inspiration for a small 1960s single-wall laundry room remodel in Minneapolis with a drop-in sink, flat-panel cabinets, green cabinets, wood countertops, white walls and a side-by-side washer/dryer

The laundry room / mudroom in this updated 1940's Custom Cape Ranch features a Custom Millwork mudroom closet and shaker cabinets. The classically detailed arched doorways and original wainscot paneling in the living room, dining room, stair hall and bedrooms were kept and refinished, as were the many original red brick fireplaces found in most rooms. These and other Traditional features were kept to balance the contemporary renovations resulting in a Transitional style throughout the home. Large windows and French doors were added to allow ample natural light to enter the home. The mainly white interior enhances this light and brightens a previously dark home.
Architect: T.J. Costello - Hierarchy Architecture + Design, PLLC
Interior Designer: Helena Clunies-Ross
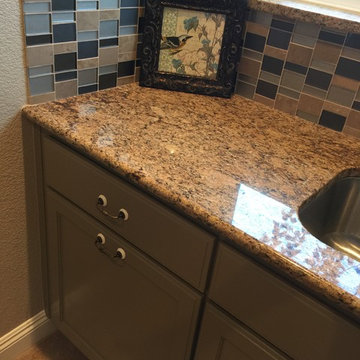
Large minimalist u-shaped travertine floor utility room photo in Other with a drop-in sink, recessed-panel cabinets, green cabinets, granite countertops, beige walls and a side-by-side washer/dryer
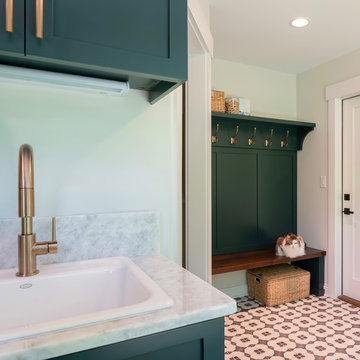
James Meyer Photography
Inspiration for a transitional l-shaped ceramic tile and white floor utility room remodel in New York with a drop-in sink, shaker cabinets, green cabinets, granite countertops, gray walls, a side-by-side washer/dryer and white countertops
Inspiration for a transitional l-shaped ceramic tile and white floor utility room remodel in New York with a drop-in sink, shaker cabinets, green cabinets, granite countertops, gray walls, a side-by-side washer/dryer and white countertops
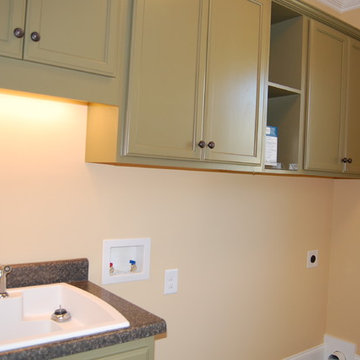
Inspiration for a ceramic tile dedicated laundry room remodel in Other with a drop-in sink, recessed-panel cabinets, green cabinets, granite countertops and a side-by-side washer/dryer
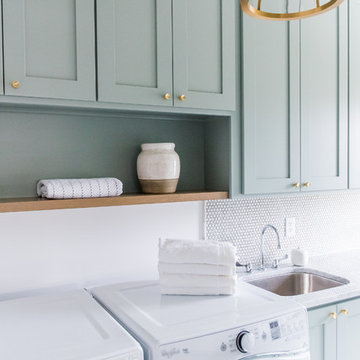
Sarah Shields
Inspiration for a mid-sized craftsman galley concrete floor dedicated laundry room remodel in Indianapolis with a drop-in sink, shaker cabinets, green cabinets, marble countertops, white walls and a side-by-side washer/dryer
Inspiration for a mid-sized craftsman galley concrete floor dedicated laundry room remodel in Indianapolis with a drop-in sink, shaker cabinets, green cabinets, marble countertops, white walls and a side-by-side washer/dryer
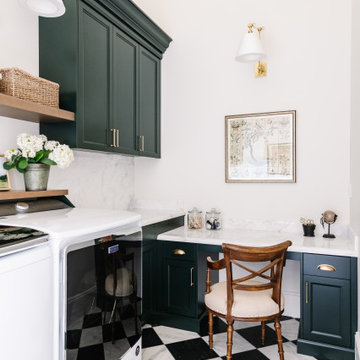
A cozy laundry room for a traditional home. Head over to our website for more photos and inspiration.
Laundry room - traditional marble floor laundry room idea in Salt Lake City with a drop-in sink, shaker cabinets, green cabinets and white walls
Laundry room - traditional marble floor laundry room idea in Salt Lake City with a drop-in sink, shaker cabinets, green cabinets and white walls
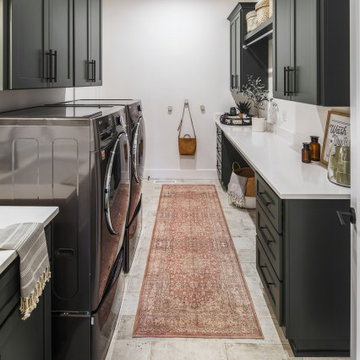
Inspiration for a large timeless galley ceramic tile and white floor dedicated laundry room remodel in Portland with a drop-in sink, flat-panel cabinets, green cabinets, laminate countertops, white walls, a side-by-side washer/dryer and white countertops
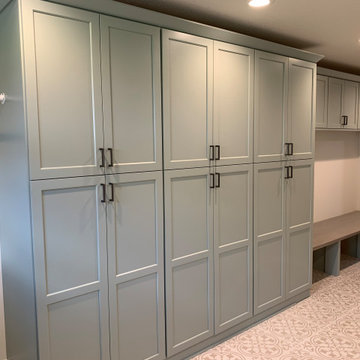
Example of a large classic u-shaped vinyl floor and white floor utility room design in Other with a drop-in sink, recessed-panel cabinets, green cabinets, laminate countertops, white walls, a side-by-side washer/dryer and white countertops
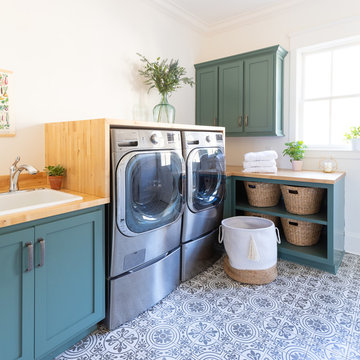
Fresh, light, and stylish laundry room. Almost enough to make us actually WANT to do laundry! Almost. The shelf over the washer/dryer is also removable. Photo credit Kristen Mayfield
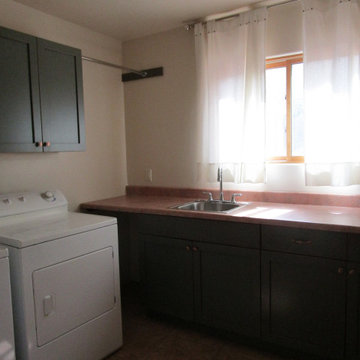
Remodeled laundry room had sink, window and cabinetry with remodel we added powder bath using sliding glass barn doors and installed Travertine floor tile, custom shelving

Cabinet Color: Guildford Green #HC-116
Walls: Carrington Beighe #HC-93
Often times the laundry room is forgotten or simply not given any consideration. Here is a sampling of my work with clients that take their laundry as serious business! In addition, take advantage of the footprint of the room and make it into something more functional for other projects and storage.
Photos by JSPhotoFX and BeezEyeViewPhotography.com
Laundry Room with a Drop-In Sink and Green Cabinets Ideas

Mid-sized elegant l-shaped slate floor laundry room photo in Chicago with green cabinets, a drop-in sink, recessed-panel cabinets, solid surface countertops, a side-by-side washer/dryer, gray countertops and gray walls
2





