Laundry Room with a Farmhouse Sink and Multicolored Countertops Ideas
Sort by:Popular Today
41 - 60 of 85 photos
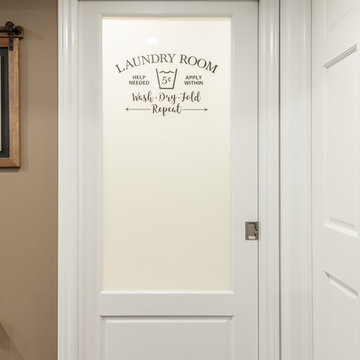
Transitional pocket door style with frosted glass and applied decal
Mid-sized elegant l-shaped medium tone wood floor and brown floor dedicated laundry room photo in Ottawa with raised-panel cabinets, green cabinets, quartz countertops, multicolored countertops, a farmhouse sink, brown walls and a side-by-side washer/dryer
Mid-sized elegant l-shaped medium tone wood floor and brown floor dedicated laundry room photo in Ottawa with raised-panel cabinets, green cabinets, quartz countertops, multicolored countertops, a farmhouse sink, brown walls and a side-by-side washer/dryer

Laundry with concealed washer and dryer behind doors one could think this was a butlers pantry instead. Open shelving to give a lived in personal look.
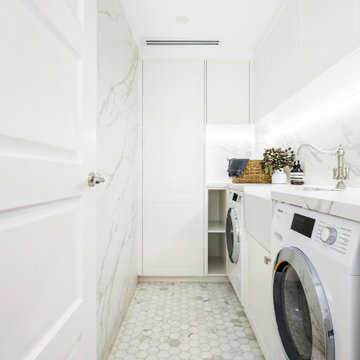
This project recently completed in Manly shows a perfect blend of classic and contemporary styles. Stunning satin polyurethane cabinets, in our signature 7-coat spray finish, with classic details show that you don’t have to choose between classic and contemporary when renovating your home.
The brief from our client was to create the feeling of a house within their new apartment, allowing their family the ease of apartment living without compromising the feeling of spaciousness. By combining the grandeur of sculpted mouldings with a contemporary neutral colour scheme, we’ve created a mix of old and new school that perfectly suits our client’s lifestyle.

Example of a large trendy u-shaped porcelain tile, multicolored floor and coffered ceiling utility room design in Other with a farmhouse sink, shaker cabinets, gray cabinets, solid surface countertops, multicolored backsplash, glass sheet backsplash, multicolored walls, a side-by-side washer/dryer and multicolored countertops
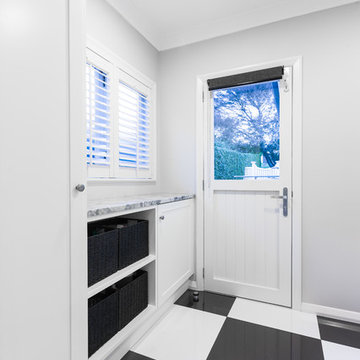
Dedicated laundry room - small contemporary galley ceramic tile and multicolored floor dedicated laundry room idea in Auckland with recessed-panel cabinets, white cabinets, granite countertops, white walls, multicolored countertops, a farmhouse sink and a stacked washer/dryer
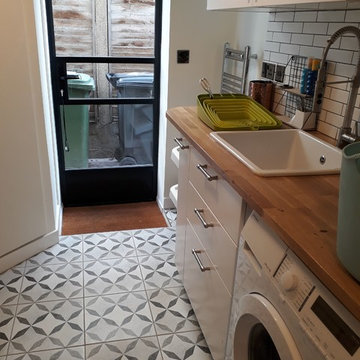
Small trendy galley ceramic tile and gray floor laundry closet photo in London with a farmhouse sink, wood countertops, white walls, an integrated washer/dryer and multicolored countertops
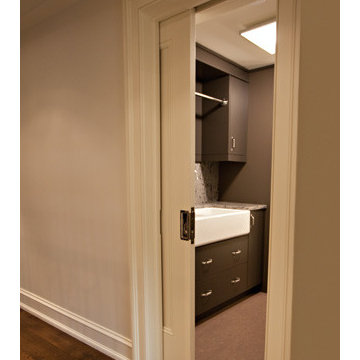
Pocket doors fill Ramsin Khachi’s (Khachi Design Group) personal home. High end, spacious, clean, modern look, in one design.
Laundry rooms need not be feared. This main floor laundry room is inviting, airy and easy to work in.
Pocket Door Kit: Type C Crowderframe

Utility room in Cotswold country house
Mid-sized cottage u-shaped limestone floor and beige floor utility room photo in Gloucestershire with a farmhouse sink, shaker cabinets, green cabinets, granite countertops, beige walls, a side-by-side washer/dryer and multicolored countertops
Mid-sized cottage u-shaped limestone floor and beige floor utility room photo in Gloucestershire with a farmhouse sink, shaker cabinets, green cabinets, granite countertops, beige walls, a side-by-side washer/dryer and multicolored countertops
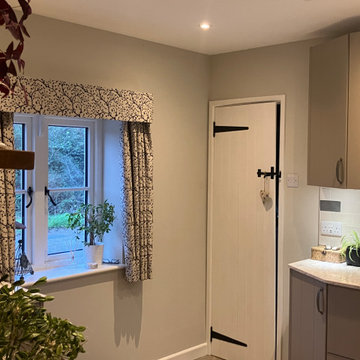
Utility / Boot room / Hallway all combined into one space for ease of dogs. This room is open plan though to the side entrance and porch using the same multi-coloured and patterned flooring to disguise dog prints. The downstairs shower room and multipurpose lounge/bedroom lead from this space. Storage was essential. Ceilings were much higher in this room to the original victorian cottage so feels very spacious. Kuhlmann cupboards supplied from Purewell Electrical correspond with those in the main kitchen area for a flow from space to space. As cottage is surrounded by farms Hares have been chosen as one of the animals for a few elements of artwork and also correspond with one of the finials on the roof. Emroidered fabric curtains with pelmets to the front elevation with roman blinds to the back & side elevations just add some tactile texture to this room and correspond with those already in the kitchen.
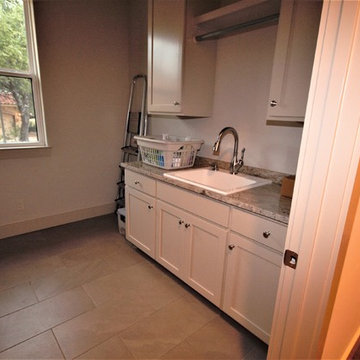
Laundry room in Country stone home. Features granite countertops, mini farm sink, custom cabinets, and tile floors.
Example of a mid-sized classic single-wall ceramic tile and beige floor dedicated laundry room design in Austin with a farmhouse sink, raised-panel cabinets, beige cabinets, granite countertops, gray walls, a side-by-side washer/dryer and multicolored countertops
Example of a mid-sized classic single-wall ceramic tile and beige floor dedicated laundry room design in Austin with a farmhouse sink, raised-panel cabinets, beige cabinets, granite countertops, gray walls, a side-by-side washer/dryer and multicolored countertops
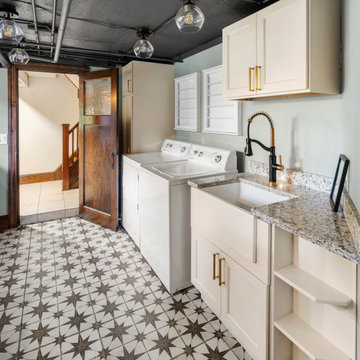
Mid-sized eclectic galley concrete floor, multicolored floor and exposed beam utility room photo in Philadelphia with a farmhouse sink, recessed-panel cabinets, beige cabinets, granite countertops, multicolored backsplash, granite backsplash, gray walls, a side-by-side washer/dryer and multicolored countertops

Example of a mid-sized eclectic galley concrete floor, multicolored floor and exposed beam utility room design in Philadelphia with a farmhouse sink, recessed-panel cabinets, beige cabinets, granite countertops, multicolored backsplash, granite backsplash, gray walls, a side-by-side washer/dryer and multicolored countertops

This multipurpose space is both a laundry room and home office. We call it the "family workshop."
The washer/dryer are concealed behind custom Shaker cabinetry.
Features a stainless steel farmhouse sink by Signature Hardware.
Facuet is Brizo Talo single-handle pull down prep faucet with SmartTouchPlus technology in Venetian Bronze.
Photo by Mike Kaskel.
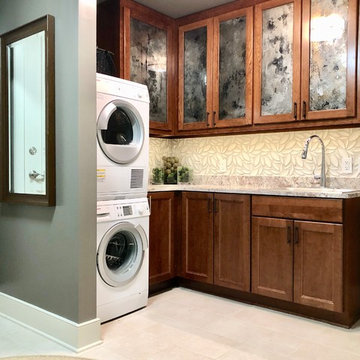
At this upscale classical-contemporary space, we wanted to create a functional environment that continued the same language of elegance throughout. With an eclectic mix of materials and textures we balanced the space through changes in scale and line.

The washer/dryer are concealed behind custom Shaker pull-out doors.
Photo by Mike Kaskel.
Mid-sized elegant u-shaped dark wood floor and brown floor utility room photo in Chicago with a farmhouse sink, shaker cabinets, white cabinets, granite countertops, white walls, a concealed washer/dryer and multicolored countertops
Mid-sized elegant u-shaped dark wood floor and brown floor utility room photo in Chicago with a farmhouse sink, shaker cabinets, white cabinets, granite countertops, white walls, a concealed washer/dryer and multicolored countertops
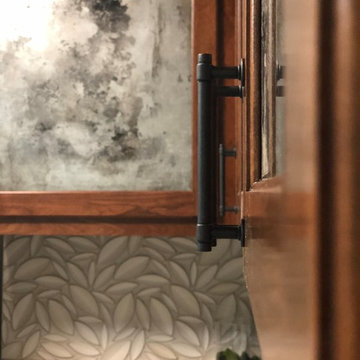
At this upscale classical-contemporary space, we wanted to create a functional environment that continued the same language of elegance throughout. With an eclectic mix of materials and textures we balanced the space through changes in scale and line.
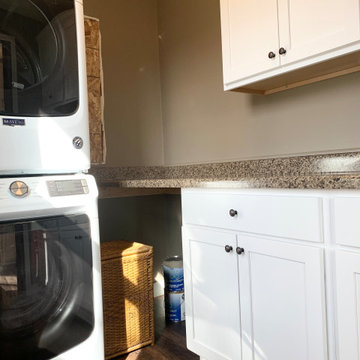
Take a look around this rural farmhouse in Alexis, Illinois that Village Home Stores was able to help transform. We opened up the layout and updated the materials for a whole new look and a nod to the great original style of the home. Laundry, coffee station, kitchen, and bathroom remodel managed from start to finish by the expert team at Village Home Stores. Featured in Kitchen: Koch Classic Cabinetry in the Prairie door and Maple Pearl finish with Umber glaze applied. Cambria Quartz in the Canterbury design. Featured in Bathroom: Koch Classic Cabinetry in the Prairie door and Maple Taupe finish. Onyx Collection bath countertops with integrated bowls in "Granada" gloss color and white bowls. Memoir series painted tiles in "Star Griege" also featured.

Art and Craft Studio and Laundry Room Remodel
Dedicated laundry room - large transitional galley porcelain tile and black floor dedicated laundry room idea in Atlanta with a farmhouse sink, raised-panel cabinets, gray cabinets, quartz countertops, multicolored backsplash, quartz backsplash, gray walls, a side-by-side washer/dryer and multicolored countertops
Dedicated laundry room - large transitional galley porcelain tile and black floor dedicated laundry room idea in Atlanta with a farmhouse sink, raised-panel cabinets, gray cabinets, quartz countertops, multicolored backsplash, quartz backsplash, gray walls, a side-by-side washer/dryer and multicolored countertops

Inspiration for a mid-sized eclectic galley concrete floor, multicolored floor and exposed beam utility room remodel in Philadelphia with a farmhouse sink, recessed-panel cabinets, beige cabinets, granite countertops, multicolored backsplash, granite backsplash, gray walls, a side-by-side washer/dryer and multicolored countertops
Laundry Room with a Farmhouse Sink and Multicolored Countertops Ideas
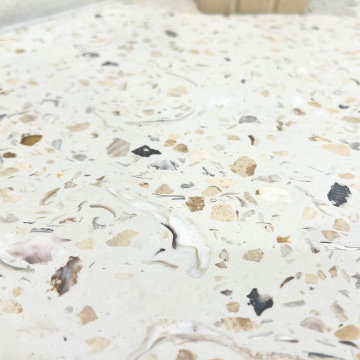
John executed a beautiful custom countertop using a mixture of local recycled oyster shells and decorative concrete.
Inspiration for a mid-sized coastal multicolored floor and shiplap wall laundry room remodel in Charleston with a farmhouse sink, shaker cabinets, white cabinets, terrazzo countertops, white backsplash, white walls, an integrated washer/dryer and multicolored countertops
Inspiration for a mid-sized coastal multicolored floor and shiplap wall laundry room remodel in Charleston with a farmhouse sink, shaker cabinets, white cabinets, terrazzo countertops, white backsplash, white walls, an integrated washer/dryer and multicolored countertops
3





