Laundry Room with an Undermount Sink and Flat-Panel Cabinets Ideas
Refine by:
Budget
Sort by:Popular Today
161 - 180 of 2,786 photos
Item 1 of 3
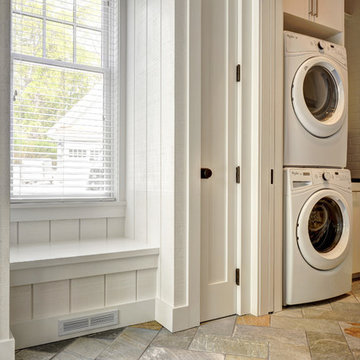
The Hamptons Collection Cove Hollow by Yankee Barn Homes
Mudroom/Laundry Room
Chris Foster Photography
Dedicated laundry room - mid-sized traditional galley travertine floor dedicated laundry room idea in New York with an undermount sink, flat-panel cabinets, white cabinets, soapstone countertops, white walls and a stacked washer/dryer
Dedicated laundry room - mid-sized traditional galley travertine floor dedicated laundry room idea in New York with an undermount sink, flat-panel cabinets, white cabinets, soapstone countertops, white walls and a stacked washer/dryer
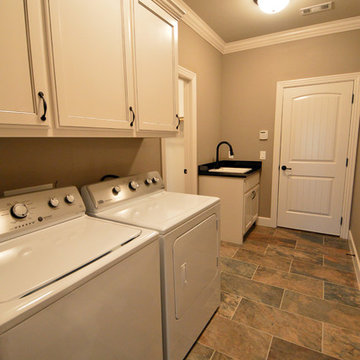
Utility room - mid-sized transitional porcelain tile utility room idea in Other with an undermount sink, flat-panel cabinets, white cabinets, granite countertops, beige walls and a side-by-side washer/dryer
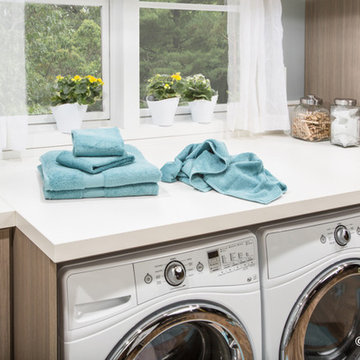
©ORG Home
Dedicated laundry room - transitional single-wall medium tone wood floor dedicated laundry room idea in Columbus with an undermount sink, flat-panel cabinets, medium tone wood cabinets, solid surface countertops, gray walls and a side-by-side washer/dryer
Dedicated laundry room - transitional single-wall medium tone wood floor dedicated laundry room idea in Columbus with an undermount sink, flat-panel cabinets, medium tone wood cabinets, solid surface countertops, gray walls and a side-by-side washer/dryer
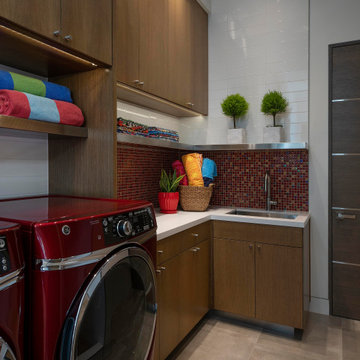
Example of a large trendy galley porcelain tile and gray floor utility room design in Dallas with an undermount sink, flat-panel cabinets, medium tone wood cabinets, quartzite countertops, red backsplash, mosaic tile backsplash, white walls, a side-by-side washer/dryer and white countertops
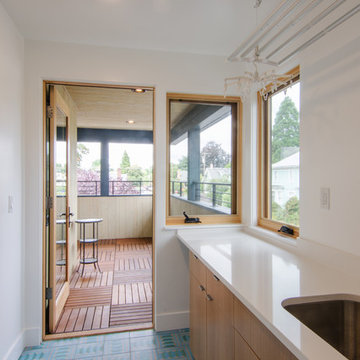
Large transitional galley multicolored floor and concrete floor utility room photo in Portland with an undermount sink, flat-panel cabinets, light wood cabinets, quartz countertops, white walls and white countertops
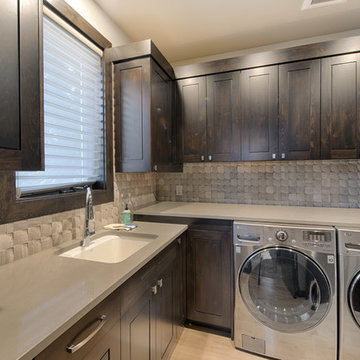
Inspiration for a large contemporary galley ceramic tile and gray floor utility room remodel in Boise with an undermount sink, flat-panel cabinets, dark wood cabinets, gray walls, a side-by-side washer/dryer and gray countertops
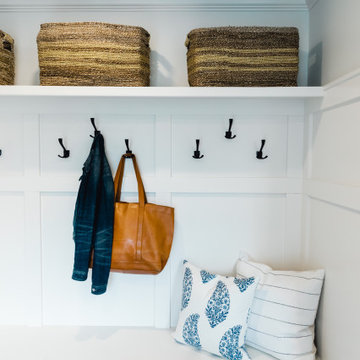
Step into this beautiful Laundry Room & Mud Room, though this space is aesthetically stunning it functions on many levels. The space as a whole offers a spot for winter coats and muddy boots to come off and be hung up. The porcelain tile floors will have no problem holding up to winter salt. Mean while if the kids do come inside with wet cloths from the harsh Rochester, NY winters their hats can get hung right up on the laundry room hanging rob and snow damped cloths can go straight into the washer and dryer. Wash away stains in the Stainless Steel undermount sink. Once laundry is all said and done, you can do the folding right on the white Quartz counter. A spot was designated to store things for the family dog and a place for him to have his meals. The powder room completes the space by giving the family a spot to wash up before dinner at the porcelain pedestal sink and grab a fresh towel out of the custom built-in cabinetry.
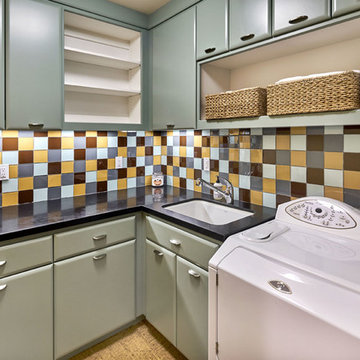
Mark Pinkerton
Mid-sized trendy l-shaped dark wood floor dedicated laundry room photo in San Francisco with an undermount sink, flat-panel cabinets, green cabinets, granite countertops, yellow walls and a side-by-side washer/dryer
Mid-sized trendy l-shaped dark wood floor dedicated laundry room photo in San Francisco with an undermount sink, flat-panel cabinets, green cabinets, granite countertops, yellow walls and a side-by-side washer/dryer
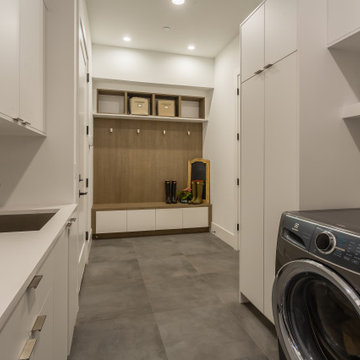
Example of a minimalist u-shaped ceramic tile and gray floor utility room design in Seattle with an undermount sink, flat-panel cabinets, white cabinets, quartz countertops, white walls, a side-by-side washer/dryer and white countertops
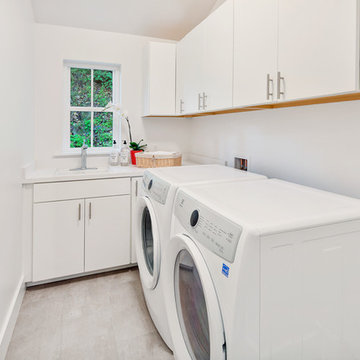
New Oakland Hills Home
©2018 Steven Corley Randel
Inspiration for a mid-sized cottage l-shaped porcelain tile and beige floor dedicated laundry room remodel in Other with an undermount sink, flat-panel cabinets, white cabinets, quartz countertops, white walls, a side-by-side washer/dryer and white countertops
Inspiration for a mid-sized cottage l-shaped porcelain tile and beige floor dedicated laundry room remodel in Other with an undermount sink, flat-panel cabinets, white cabinets, quartz countertops, white walls, a side-by-side washer/dryer and white countertops
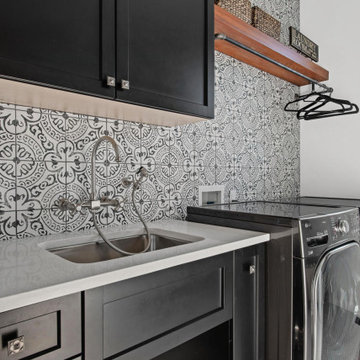
Geometrics! The space could have easily gone too dark with black cabinets and appliances. The patterned floor and wall made the space light and inviting. The sprayer over the tub sink is functionality driven.
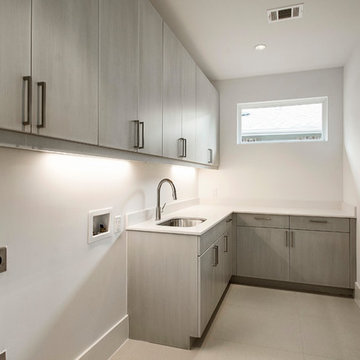
Dedicated laundry room - modern l-shaped porcelain tile dedicated laundry room idea in Dallas with an undermount sink, flat-panel cabinets, gray cabinets, quartz countertops, white walls and a side-by-side washer/dryer
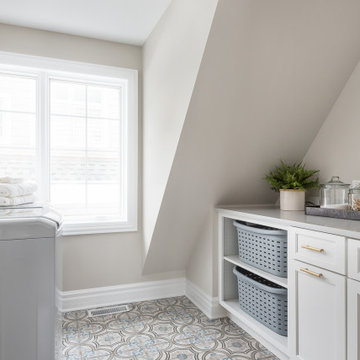
In this garage addition we created a 5th bedroom, bathroom, laundry room and kids sitting room, for a young family. The architecture of the spaces offers great ceiling angles but were a challenge in creating usable space especially in the bathroom and laundry room. In the end were able to achieve all their needs. This young family wanted a clean transitional look that will last for years and match the existing home. In the laundry room we added a porcelain tile floor that looks like cement tile for ease of care. The brass fixtures add a touch of sophistication for all the laundry the kids create. The bathroom we kept simple but stylish. Beveled white subway tile in the shower with white cabinets, a porcelain tile with a marble like vein, for the flooring, and a simple quartz countertop work perfectly with the chrome plumbing fixtures. Perfect for a kid’s bath. In the sitting room we added a desk for a homework space and built-in bookshelves for toy storage. The bedroom, currently a nursery, has great natural light and fantastic roof lines. We created two closets in the eves and organizers inside to help maximize storage of the unusual space. Our clients love their newly created space over their garage.
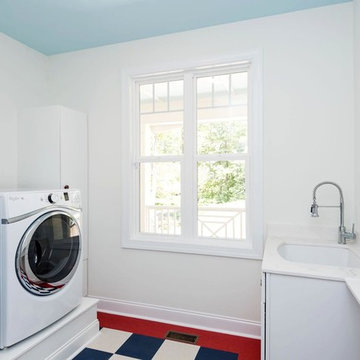
Dwight Myers Real Estate Photography
Large elegant ceramic tile dedicated laundry room photo in Raleigh with an undermount sink, flat-panel cabinets, white cabinets, granite countertops, white walls and a side-by-side washer/dryer
Large elegant ceramic tile dedicated laundry room photo in Raleigh with an undermount sink, flat-panel cabinets, white cabinets, granite countertops, white walls and a side-by-side washer/dryer

Example of a large transitional u-shaped porcelain tile and beige floor utility room design in Milwaukee with an undermount sink, flat-panel cabinets, white cabinets, quartz countertops, beige backsplash, quartz backsplash, white walls, a side-by-side washer/dryer and beige countertops
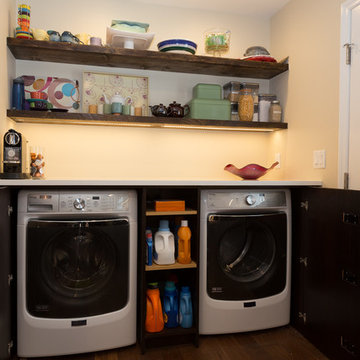
We would have never guessed these washing machines were hidden in this kitchen! With large cabinets you can hide them at all times. The wood shelves are decorative and also serve a purpose.
BlackStock Photography

This light and bright, sunny space combines white wood, maple and black accent hardware. The wood planking ceramic tile is a perfect partner for the white, solid surface counters. Coastal accents in blue tie the entire look together.
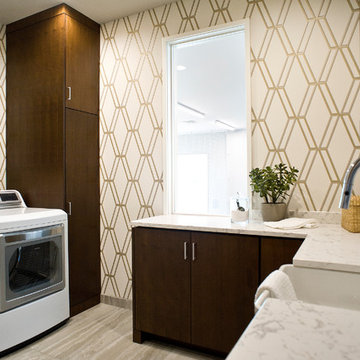
(c) Cipher Imaging Architectural Photography
Example of a large trendy u-shaped porcelain tile and multicolored floor utility room design in Other with an undermount sink, flat-panel cabinets, granite countertops, a side-by-side washer/dryer, dark wood cabinets and beige walls
Example of a large trendy u-shaped porcelain tile and multicolored floor utility room design in Other with an undermount sink, flat-panel cabinets, granite countertops, a side-by-side washer/dryer, dark wood cabinets and beige walls
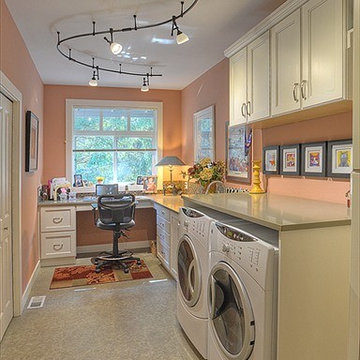
The laundry room doubles as a super-functional craft room, with a combination of natural light, directional track lighting, and task lighting. An extra door to the garage was eliminated to create more work space and counter space.
Laundry Room with an Undermount Sink and Flat-Panel Cabinets Ideas
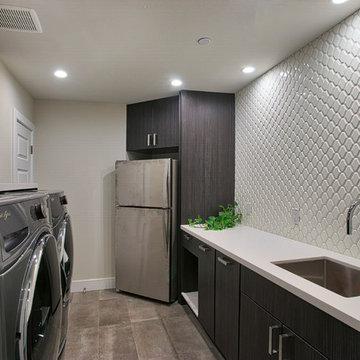
Example of a large trendy galley brown floor dedicated laundry room design in Phoenix with flat-panel cabinets, light wood cabinets, a side-by-side washer/dryer, an undermount sink, solid surface countertops, beige walls and white countertops
9





