Laundry Room with an Utility Sink and a Stacked Washer/Dryer Ideas
Refine by:
Budget
Sort by:Popular Today
1 - 20 of 211 photos

Laundry room with dark cabinets
Inspiration for a mid-sized timeless u-shaped white floor laundry room remodel in Portland with shaker cabinets, black cabinets, an utility sink, white backsplash, stone slab backsplash, white walls, a stacked washer/dryer and white countertops
Inspiration for a mid-sized timeless u-shaped white floor laundry room remodel in Portland with shaker cabinets, black cabinets, an utility sink, white backsplash, stone slab backsplash, white walls, a stacked washer/dryer and white countertops
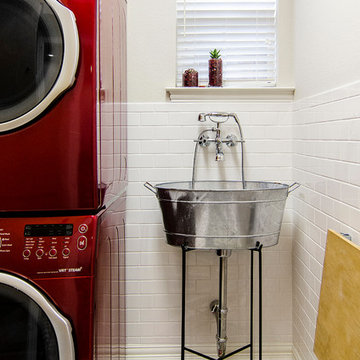
Lauren Brown: www.versatileimaging.com
Inspiration for a timeless ceramic tile and white floor laundry room remodel in Dallas with an utility sink, a stacked washer/dryer and white walls
Inspiration for a timeless ceramic tile and white floor laundry room remodel in Dallas with an utility sink, a stacked washer/dryer and white walls

Three apartments were combined to create this 7 room home in Manhattan's West Village for a young couple and their three small girls. A kids' wing boasts a colorful playroom, a butterfly-themed bedroom, and a bath. The parents' wing includes a home office for two (which also doubles as a guest room), two walk-in closets, a master bedroom & bath. A family room leads to a gracious living/dining room for formal entertaining. A large eat-in kitchen and laundry room complete the space. Integrated lighting, audio/video and electric shades make this a modern home in a classic pre-war building.
Photography by Peter Kubilus

Light and airy laundry room with a surprising chandelier that dresses up the space. Stackable washer and dryer with built in storage for laundry baskets. A hanging clothes rod, white cabinets for storage and a large utility sink and sprayer make this space highly functional. Ivetta White porcelain tile. Sherwin Williams Tide Water.

Anna Ciboro
Mid-sized mountain style l-shaped vinyl floor and gray floor dedicated laundry room photo in Other with an utility sink, shaker cabinets, white cabinets, granite countertops, white walls, a stacked washer/dryer and multicolored countertops
Mid-sized mountain style l-shaped vinyl floor and gray floor dedicated laundry room photo in Other with an utility sink, shaker cabinets, white cabinets, granite countertops, white walls, a stacked washer/dryer and multicolored countertops
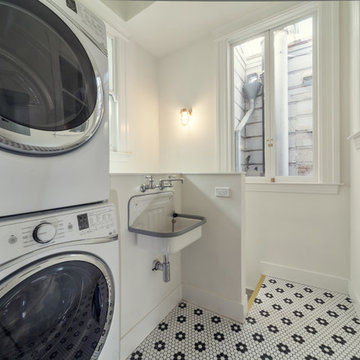
Designer: Ashley Roi Jenkins Design
http://arjdesign.com/
Photography: Christopher Pike
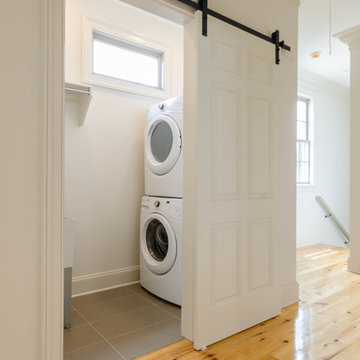
Example of a classic light wood floor and brown floor dedicated laundry room design in New Orleans with an utility sink, white walls and a stacked washer/dryer

No strangers to remodeling, the new owners of this St. Paul tudor knew they could update this decrepit 1920 duplex into a single-family forever home.
A list of desired amenities was a catalyst for turning a bedroom into a large mudroom, an open kitchen space where their large family can gather, an additional exterior door for direct access to a patio, two home offices, an additional laundry room central to bedrooms, and a large master bathroom. To best understand the complexity of the floor plan changes, see the construction documents.
As for the aesthetic, this was inspired by a deep appreciation for the durability, colors, textures and simplicity of Norwegian design. The home’s light paint colors set a positive tone. An abundance of tile creates character. New lighting reflecting the home’s original design is mixed with simplistic modern lighting. To pay homage to the original character several light fixtures were reused, wallpaper was repurposed at a ceiling, the chimney was exposed, and a new coffered ceiling was created.
Overall, this eclectic design style was carefully thought out to create a cohesive design throughout the home.
Come see this project in person, September 29 – 30th on the 2018 Castle Home Tour.
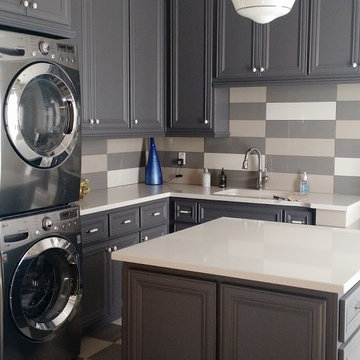
What a great space to hang out and fold laundry! This space was originally 2 spaces (laundry room and a management room) without windows and 2 entry points. Here in the after design of the space, is one large space with loads of storage space and whimsy to match. Laundry rooms are a great area to play with color and have fun. The island is on rubber casters to allow for removal or repair of w/d in the future. Rustic barn doors grace the entry into this space and the dog wash is perfect for small dogs or muddy shoes.etc. The Schumacher wallpaper puts a smile on your face while creating a perfect color balance to this room. Ceramic knob hardware and pendant from Restoration Hardware. Flooring, Arizona Tile. The addition of a french door was added for access to/from the backyard and and access door to a single bay garage as well.
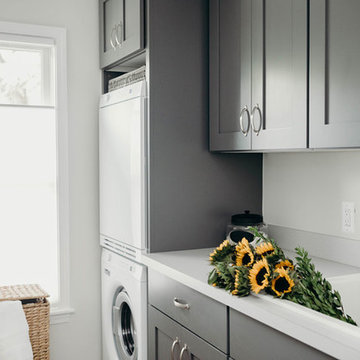
This laundry room was part of a complete interior remodel in Royal Oak, MI. Located directly behind the garage, we converted storage into this laundry room, a mudroom, guest bath (acting as first-floor powder), and an additional bedroom that is being used as a craft room. Alicia Gbur Photography

this dog wash is a great place to clean up your pets and give them the spa treatment they deserve. There is even an area to relax for your pet under the counter in the padded cabinet.
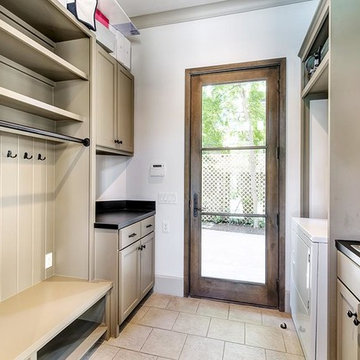
Morningside Architects, LLP Structural Engineers: Structural Consulting Co., Inc. Interior Designer: Lisa McCollam Designs LLC. Contractor: Gilbert Godbold Photo: HAR
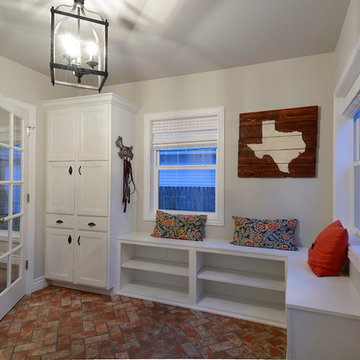
This over 100 year old home has some great features that the homeowner wanted to keep and improve on to keep the feel of the 1899 home, but still modernize it to today's comforts. A 600 square foot addition was added to the back of the home, enlarging the kitchen and master suite. This mud room connects to the kitchen and breakfast nook via French Doors and has a great herringbone pattern in its brick floor.
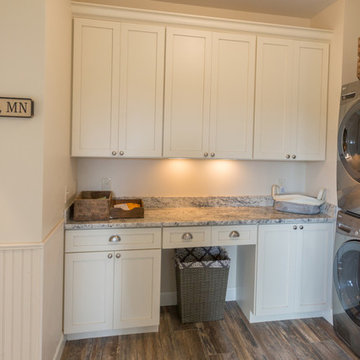
Example of a country l-shaped ceramic tile dedicated laundry room design in Minneapolis with an utility sink, recessed-panel cabinets, white walls, a stacked washer/dryer and white cabinets
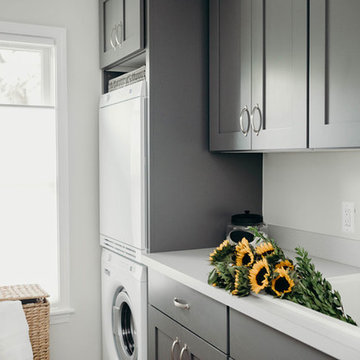
This laundry room was part of a complete interior remodel in Royal Oak, MI. Located directly behind the garage, we converted storage into this laundry room, a mudroom, guest bath (acting as first-floor powder), and an additional bedroom that is being used as a craft room.
Alicia Gbur Photography.
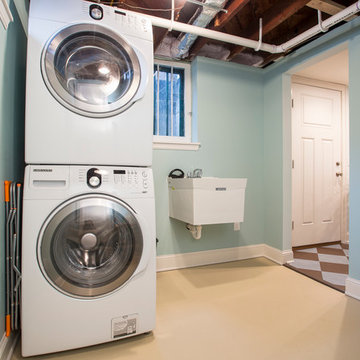
This ½ finished laundry room was incorporated into the basement/mudroom remodel.
Photo by David J. Turner
Mid-sized elegant l-shaped dedicated laundry room photo in Minneapolis with an utility sink, blue walls and a stacked washer/dryer
Mid-sized elegant l-shaped dedicated laundry room photo in Minneapolis with an utility sink, blue walls and a stacked washer/dryer
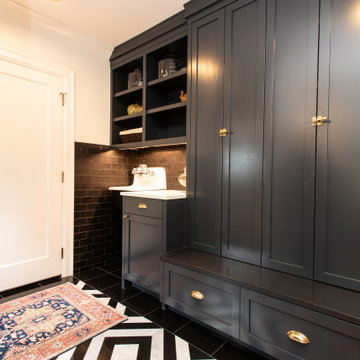
Laundry room with dark cabinets
Example of a mid-sized classic u-shaped white floor laundry room design in Portland with shaker cabinets, black cabinets, an utility sink, white backsplash, stone slab backsplash, white walls, a stacked washer/dryer and white countertops
Example of a mid-sized classic u-shaped white floor laundry room design in Portland with shaker cabinets, black cabinets, an utility sink, white backsplash, stone slab backsplash, white walls, a stacked washer/dryer and white countertops
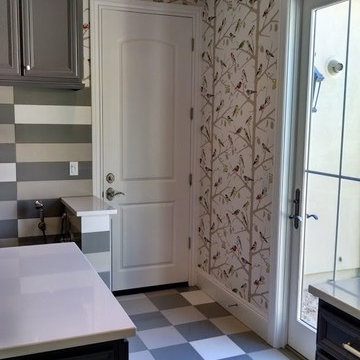
What a great space to hang out and fold laundry! This space was originally 2 spaces (laundry room and a management room) without windows and 2 entry points. Here in the after design of the space, is one large space with loads of storage space and whimsy to match. Laundry rooms are a great area to play with color and have fun. The island is on rubber casters to allow for removal or repair of w/d in the future. Rustic barn doors grace the entry into this space and the dog wash is perfect for small dogs or muddy shoes.etc. The Schumacher wallpaper puts a smile on your face while creating a perfect color balance to this room. Ceramic knob hardware and pendant from Restoration Hardware. Flooring, Arizona Tile. The addition of a french door was added for access to/from the backyard and and access door to a single bay garage as well.

Utility room - huge traditional light wood floor, brown floor and wallpaper utility room idea in Minneapolis with an utility sink, shaker cabinets, beige cabinets, quartz countertops, white walls, a stacked washer/dryer and white countertops
Laundry Room with an Utility Sink and a Stacked Washer/Dryer Ideas

The unique utility sink adds interest and color to the new laundry/craft room.
Utility room - large traditional u-shaped porcelain tile and multicolored floor utility room idea in Indianapolis with an utility sink, recessed-panel cabinets, green cabinets, quartzite countertops, beige walls, a stacked washer/dryer and white countertops
Utility room - large traditional u-shaped porcelain tile and multicolored floor utility room idea in Indianapolis with an utility sink, recessed-panel cabinets, green cabinets, quartzite countertops, beige walls, a stacked washer/dryer and white countertops
1





