Laundry Room with an Utility Sink and Beige Cabinets Ideas
Refine by:
Budget
Sort by:Popular Today
1 - 20 of 51 photos
Item 1 of 3
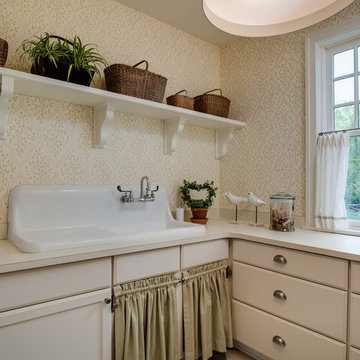
Cottage chic laundry room photo in Detroit with beige cabinets, an utility sink and beige countertops

This laundry has the same stone flooring as the mudroom connecting the two spaces visually. While the wallpaper and matching fabric also tie into the mudroom area. Raised washer and dryer make use easy breezy. A Kohler sink with pull down faucet from Newport brass make doing laundry a fun task.
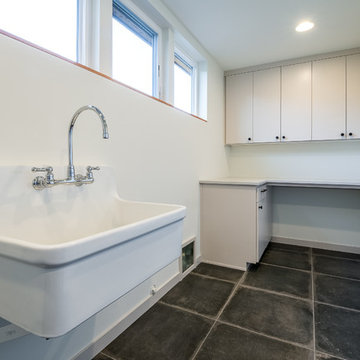
Jesse Smith
Mid-sized 1960s single-wall porcelain tile and gray floor dedicated laundry room photo in Other with an utility sink, flat-panel cabinets, beige cabinets, white walls and a side-by-side washer/dryer
Mid-sized 1960s single-wall porcelain tile and gray floor dedicated laundry room photo in Other with an utility sink, flat-panel cabinets, beige cabinets, white walls and a side-by-side washer/dryer

This new home was built on an old lot in Dallas, TX in the Preston Hollow neighborhood. The new home is a little over 5,600 sq.ft. and features an expansive great room and a professional chef’s kitchen. This 100% brick exterior home was built with full-foam encapsulation for maximum energy performance. There is an immaculate courtyard enclosed by a 9' brick wall keeping their spool (spa/pool) private. Electric infrared radiant patio heaters and patio fans and of course a fireplace keep the courtyard comfortable no matter what time of year. A custom king and a half bed was built with steps at the end of the bed, making it easy for their dog Roxy, to get up on the bed. There are electrical outlets in the back of the bathroom drawers and a TV mounted on the wall behind the tub for convenience. The bathroom also has a steam shower with a digital thermostatic valve. The kitchen has two of everything, as it should, being a commercial chef's kitchen! The stainless vent hood, flanked by floating wooden shelves, draws your eyes to the center of this immaculate kitchen full of Bluestar Commercial appliances. There is also a wall oven with a warming drawer, a brick pizza oven, and an indoor churrasco grill. There are two refrigerators, one on either end of the expansive kitchen wall, making everything convenient. There are two islands; one with casual dining bar stools, as well as a built-in dining table and another for prepping food. At the top of the stairs is a good size landing for storage and family photos. There are two bedrooms, each with its own bathroom, as well as a movie room. What makes this home so special is the Casita! It has its own entrance off the common breezeway to the main house and courtyard. There is a full kitchen, a living area, an ADA compliant full bath, and a comfortable king bedroom. It’s perfect for friends staying the weekend or in-laws staying for a month.
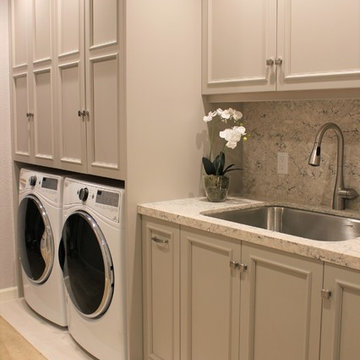
Laundry room - transitional single-wall laundry room idea in San Francisco with an utility sink, recessed-panel cabinets, beige cabinets, quartzite countertops, gray walls, a side-by-side washer/dryer and beige countertops
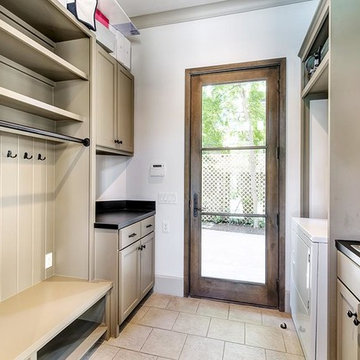
Morningside Architects, LLP Structural Engineers: Structural Consulting Co., Inc. Interior Designer: Lisa McCollam Designs LLC. Contractor: Gilbert Godbold Photo: HAR
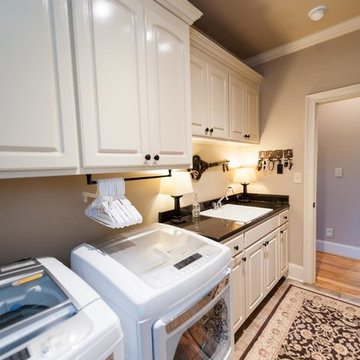
Chris Guy
Mid-sized arts and crafts galley ceramic tile dedicated laundry room photo in Other with an utility sink, raised-panel cabinets, beige cabinets, granite countertops, beige walls and a side-by-side washer/dryer
Mid-sized arts and crafts galley ceramic tile dedicated laundry room photo in Other with an utility sink, raised-panel cabinets, beige cabinets, granite countertops, beige walls and a side-by-side washer/dryer
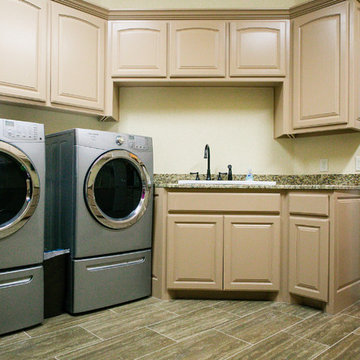
This unique angled laundry room is conveniently located right off the master closet. It's also accessible from the hall. The cabinets are custom designed to surround the platform washer and dryer.
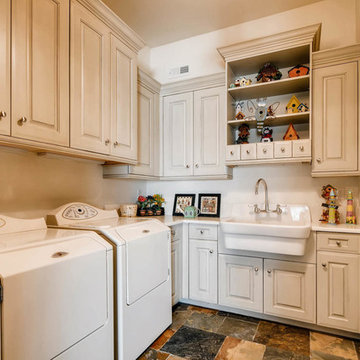
Oh how I want this Laundry Room! Washing and folding would only be a pleasure in this home. Painted & glazed, frameless cabinetry offer amply storage space, and a pass through from the Master Closet is disguised within one of the cabinets.

Utility room - huge traditional light wood floor, brown floor and wallpaper utility room idea in Minneapolis with an utility sink, shaker cabinets, beige cabinets, quartz countertops, white walls, a stacked washer/dryer and white countertops
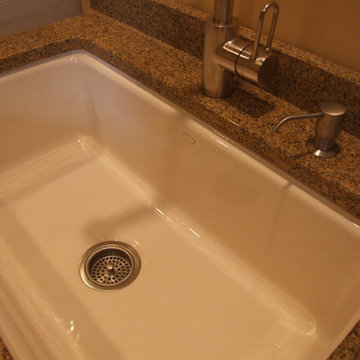
This sink has so many uses. Giving the baby a bath - wonderful, and washing your delicates, perfect.
Photo Credit: N. Leonard
Utility room - large cottage galley medium tone wood floor, brown floor and shiplap wall utility room idea in New York with an utility sink, raised-panel cabinets, beige cabinets, beige walls, a side-by-side washer/dryer, granite countertops, gray backsplash, shiplap backsplash and multicolored countertops
Utility room - large cottage galley medium tone wood floor, brown floor and shiplap wall utility room idea in New York with an utility sink, raised-panel cabinets, beige cabinets, beige walls, a side-by-side washer/dryer, granite countertops, gray backsplash, shiplap backsplash and multicolored countertops
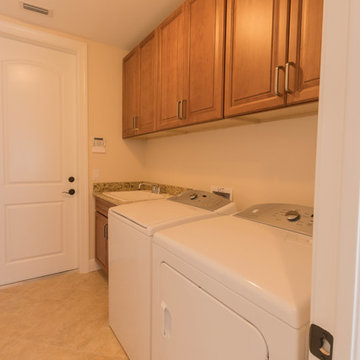
Recently completed home in South Cape executed in conjunction with Ravenwood Homes-Cape Coral. Classically traditional home displaying an expansive medium brown kitchen with granite stone countertops. The bathroom cabinetry is finished in an antique white paint that keeps the space open and air. The brown glaze on the doors complements the brown and beige countertops.
Kitchen/Laundry - Designer's Choice Cabinetry (Style: Breckenridge, Color: Wheat)
Bathrooms - Designer's Choice Cabinetry (Style: Breckendridge, Color: Ivory w/ Wiped Brown Glaze)
Hardware: Top Knobs(M1173)
Accessories: Rev-A-Shelf (4WCBM-2430DM-2)
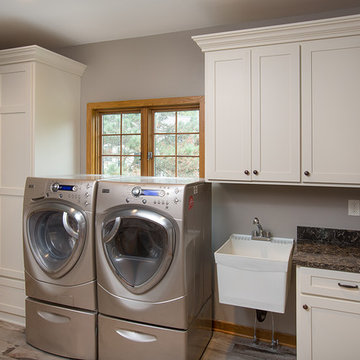
Inspiration for a large timeless single-wall porcelain tile and multicolored floor utility room remodel in Columbus with an utility sink, shaker cabinets, beige cabinets, quartz countertops, gray walls and a side-by-side washer/dryer
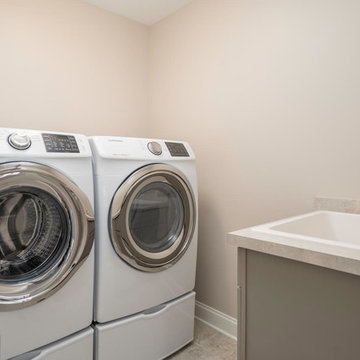
Drew Zinck
Dedicated laundry room - large traditional ceramic tile and multicolored floor dedicated laundry room idea in Other with an utility sink, flat-panel cabinets, beige cabinets, solid surface countertops, beige walls, a side-by-side washer/dryer and beige countertops
Dedicated laundry room - large traditional ceramic tile and multicolored floor dedicated laundry room idea in Other with an utility sink, flat-panel cabinets, beige cabinets, solid surface countertops, beige walls, a side-by-side washer/dryer and beige countertops
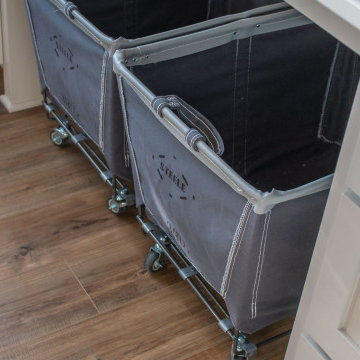
Example of a huge classic light wood floor, brown floor and wallpaper utility room design in Minneapolis with an utility sink, shaker cabinets, beige cabinets, quartz countertops, white walls, a stacked washer/dryer and white countertops

This new home was built on an old lot in Dallas, TX in the Preston Hollow neighborhood. The new home is a little over 5,600 sq.ft. and features an expansive great room and a professional chef’s kitchen. This 100% brick exterior home was built with full-foam encapsulation for maximum energy performance. There is an immaculate courtyard enclosed by a 9' brick wall keeping their spool (spa/pool) private. Electric infrared radiant patio heaters and patio fans and of course a fireplace keep the courtyard comfortable no matter what time of year. A custom king and a half bed was built with steps at the end of the bed, making it easy for their dog Roxy, to get up on the bed. There are electrical outlets in the back of the bathroom drawers and a TV mounted on the wall behind the tub for convenience. The bathroom also has a steam shower with a digital thermostatic valve. The kitchen has two of everything, as it should, being a commercial chef's kitchen! The stainless vent hood, flanked by floating wooden shelves, draws your eyes to the center of this immaculate kitchen full of Bluestar Commercial appliances. There is also a wall oven with a warming drawer, a brick pizza oven, and an indoor churrasco grill. There are two refrigerators, one on either end of the expansive kitchen wall, making everything convenient. There are two islands; one with casual dining bar stools, as well as a built-in dining table and another for prepping food. At the top of the stairs is a good size landing for storage and family photos. There are two bedrooms, each with its own bathroom, as well as a movie room. What makes this home so special is the Casita! It has its own entrance off the common breezeway to the main house and courtyard. There is a full kitchen, a living area, an ADA compliant full bath, and a comfortable king bedroom. It’s perfect for friends staying the weekend or in-laws staying for a month.

Tom Crane
Inspiration for a large timeless l-shaped dark wood floor and brown floor dedicated laundry room remodel in Philadelphia with beige cabinets, an utility sink, shaker cabinets, wood countertops, beige walls, a side-by-side washer/dryer and beige countertops
Inspiration for a large timeless l-shaped dark wood floor and brown floor dedicated laundry room remodel in Philadelphia with beige cabinets, an utility sink, shaker cabinets, wood countertops, beige walls, a side-by-side washer/dryer and beige countertops
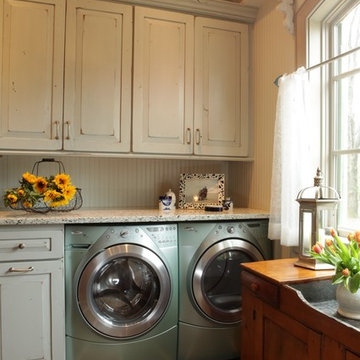
Denash Photography, Designed by Jenny Rausch C.K.D
This fabulous laundry room is a favorite. The distressed cabinetry with tumbled stone floor and custom piece of furniture sets it apart from any traditional laundry room. Bead board walls, granite countertop, beautiful blue gray washer dryer built in. The under counter laundry with folding area and dry sink are highly functional for any homeowner.
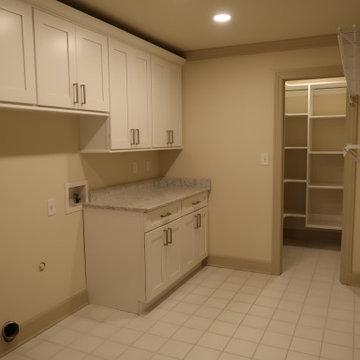
Plenty of storage
Inspiration for a mid-sized modern single-wall ceramic tile and beige floor dedicated laundry room remodel in Other with an utility sink, shaker cabinets, beige cabinets, quartzite countertops, beige walls, a side-by-side washer/dryer and multicolored countertops
Inspiration for a mid-sized modern single-wall ceramic tile and beige floor dedicated laundry room remodel in Other with an utility sink, shaker cabinets, beige cabinets, quartzite countertops, beige walls, a side-by-side washer/dryer and multicolored countertops
Laundry Room with an Utility Sink and Beige Cabinets Ideas

A fold-out ironing board is hidden behind a false drawer front. This ironing board swivels for comfort and is the perfect place to touch up a collar and cuffs or press a freshly laundered table cloth.
Peggy Woodall - designer
1





