Laundry Room with an Utility Sink and Medium Tone Wood Cabinets Ideas
Refine by:
Budget
Sort by:Popular Today
1 - 20 of 89 photos
Item 1 of 3
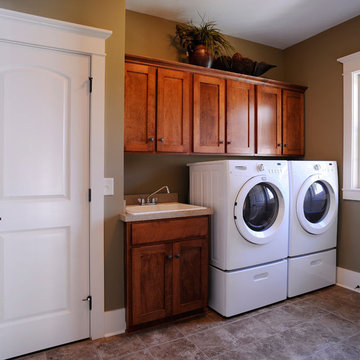
Utility room - rustic single-wall utility room idea with an utility sink, shaker cabinets, medium tone wood cabinets, beige walls and a side-by-side washer/dryer
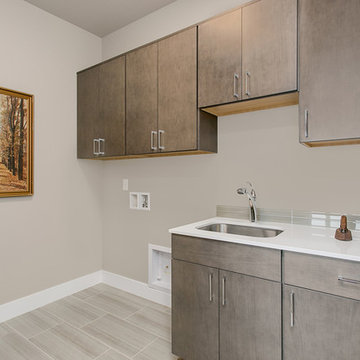
The spacious laundry room is centrally located on the upper level near all bedrooms. Multiple maple cabinets are available for storage space.
Example of a mid-sized trendy single-wall porcelain tile dedicated laundry room design in Seattle with an utility sink, flat-panel cabinets, medium tone wood cabinets, quartz countertops, gray walls and a side-by-side washer/dryer
Example of a mid-sized trendy single-wall porcelain tile dedicated laundry room design in Seattle with an utility sink, flat-panel cabinets, medium tone wood cabinets, quartz countertops, gray walls and a side-by-side washer/dryer
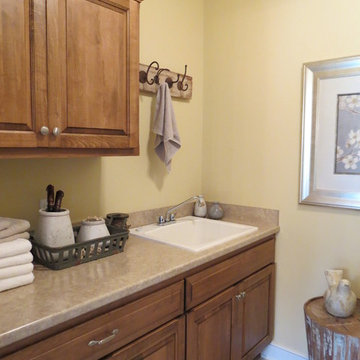
Inspiration for a french country utility room remodel with an utility sink, raised-panel cabinets, medium tone wood cabinets, white backsplash and beige walls
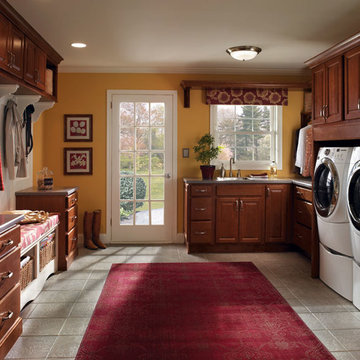
Inspiration for a large transitional ceramic tile and gray floor utility room remodel in Other with an utility sink, raised-panel cabinets, medium tone wood cabinets, yellow walls and a side-by-side washer/dryer

This is every young mother's dream -- an enormous laundry room WITH lots and lots of storage! These individual lockers have us taking note. Just think of all the ways you could organize this room to keep your family constantly organized!
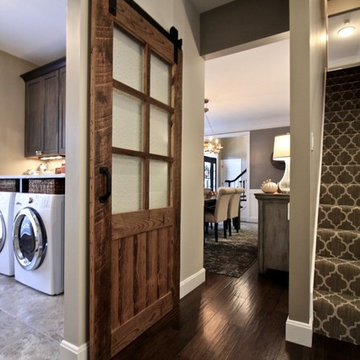
A detail of the custom track-style barn door, designed and built specifically for these clients. A new stair runner and refinished laundry room help to complete the space.
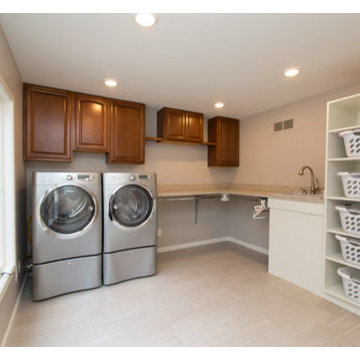
Laura Dempsey Photography
Example of a large transitional l-shaped porcelain tile dedicated laundry room design in Cleveland with an utility sink, raised-panel cabinets, medium tone wood cabinets, laminate countertops, beige walls and a side-by-side washer/dryer
Example of a large transitional l-shaped porcelain tile dedicated laundry room design in Cleveland with an utility sink, raised-panel cabinets, medium tone wood cabinets, laminate countertops, beige walls and a side-by-side washer/dryer
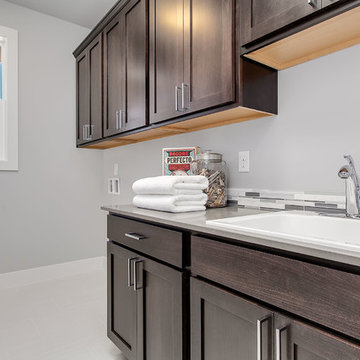
The laundry room is centrally located upstairs between all bedrooms. Easy hauling for your laundry!
Example of a mid-sized transitional single-wall dedicated laundry room design in Seattle with an utility sink, recessed-panel cabinets, medium tone wood cabinets, quartzite countertops, gray walls and a side-by-side washer/dryer
Example of a mid-sized transitional single-wall dedicated laundry room design in Seattle with an utility sink, recessed-panel cabinets, medium tone wood cabinets, quartzite countertops, gray walls and a side-by-side washer/dryer
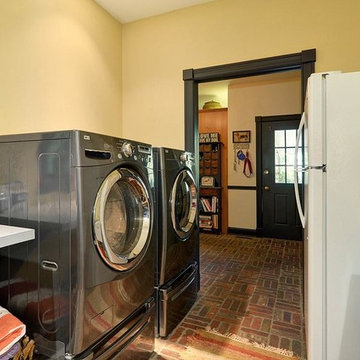
Photo By: Bill Alexander
Example of a mid-sized mountain style galley brick floor dedicated laundry room design in Milwaukee with an utility sink, recessed-panel cabinets, medium tone wood cabinets, laminate countertops, yellow walls and a side-by-side washer/dryer
Example of a mid-sized mountain style galley brick floor dedicated laundry room design in Milwaukee with an utility sink, recessed-panel cabinets, medium tone wood cabinets, laminate countertops, yellow walls and a side-by-side washer/dryer
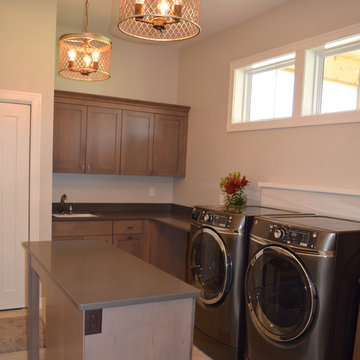
Utility room - mid-sized contemporary l-shaped ceramic tile utility room idea in Cedar Rapids with an utility sink, flat-panel cabinets, medium tone wood cabinets, granite countertops, gray walls and a side-by-side washer/dryer
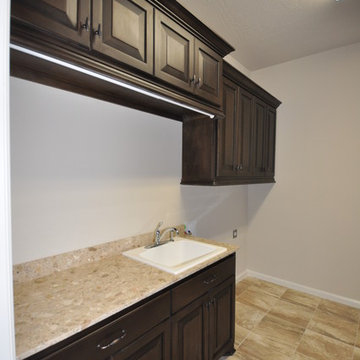
Huge elegant ceramic tile dedicated laundry room photo in Oklahoma City with an utility sink, raised-panel cabinets, medium tone wood cabinets, marble countertops, beige walls and a side-by-side washer/dryer

Utility room - 1960s linoleum floor and gray floor utility room idea in Other with an utility sink, medium tone wood cabinets, laminate countertops, blue walls, a side-by-side washer/dryer and multicolored countertops

Dawn Smith Photography
Dedicated laundry room - large traditional single-wall brown floor and porcelain tile dedicated laundry room idea in Cincinnati with recessed-panel cabinets, medium tone wood cabinets, gray walls, a side-by-side washer/dryer, an utility sink, granite countertops and multicolored countertops
Dedicated laundry room - large traditional single-wall brown floor and porcelain tile dedicated laundry room idea in Cincinnati with recessed-panel cabinets, medium tone wood cabinets, gray walls, a side-by-side washer/dryer, an utility sink, granite countertops and multicolored countertops
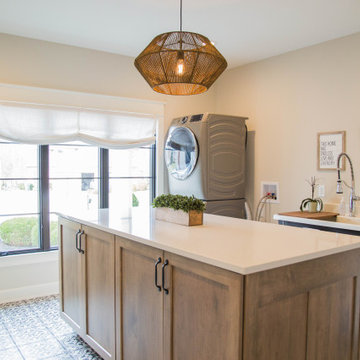
Bold accent tile and black sink provide eye catching design elements in the home's remodeled craft/laundry room.
Large trendy u-shaped porcelain tile and black floor utility room photo in Indianapolis with an utility sink, recessed-panel cabinets, medium tone wood cabinets, quartz countertops, beige walls, a stacked washer/dryer and beige countertops
Large trendy u-shaped porcelain tile and black floor utility room photo in Indianapolis with an utility sink, recessed-panel cabinets, medium tone wood cabinets, quartz countertops, beige walls, a stacked washer/dryer and beige countertops

Example of a mid-sized classic single-wall ceramic tile dedicated laundry room design in Philadelphia with an utility sink, beaded inset cabinets, medium tone wood cabinets, granite countertops, beige walls and a side-by-side washer/dryer
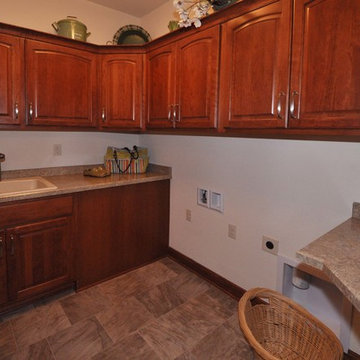
Detour Marketing, LLC
Mid-sized elegant l-shaped linoleum floor dedicated laundry room photo in Milwaukee with an utility sink, shaker cabinets, medium tone wood cabinets, laminate countertops, white walls and a side-by-side washer/dryer
Mid-sized elegant l-shaped linoleum floor dedicated laundry room photo in Milwaukee with an utility sink, shaker cabinets, medium tone wood cabinets, laminate countertops, white walls and a side-by-side washer/dryer
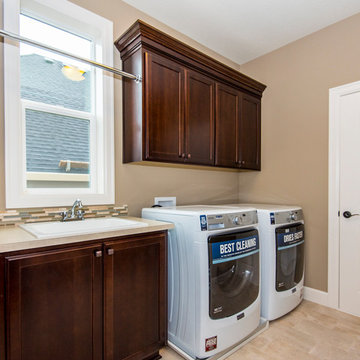
Example of a large transitional single-wall vinyl floor dedicated laundry room design in Portland with an utility sink, recessed-panel cabinets, medium tone wood cabinets, laminate countertops, beige walls and a side-by-side washer/dryer
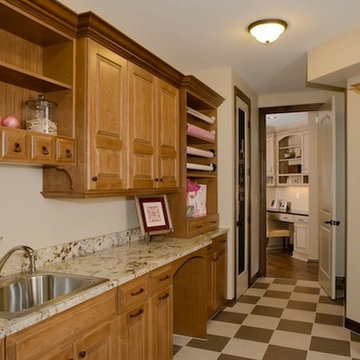
Nies Homes - Builder
Example of a mid-sized classic l-shaped ceramic tile utility room design in Wichita with an utility sink, raised-panel cabinets, medium tone wood cabinets, solid surface countertops, beige walls and a side-by-side washer/dryer
Example of a mid-sized classic l-shaped ceramic tile utility room design in Wichita with an utility sink, raised-panel cabinets, medium tone wood cabinets, solid surface countertops, beige walls and a side-by-side washer/dryer
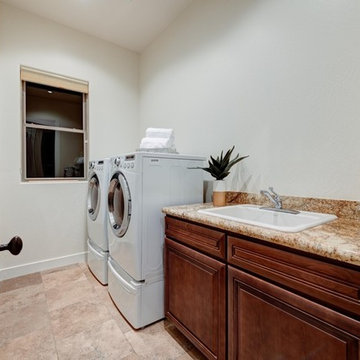
We always add our touch to the laundry room with some rolled towels on a tray and little bit of greenery.
Mid-sized trendy galley travertine floor and beige floor dedicated laundry room photo in Phoenix with an utility sink, raised-panel cabinets, medium tone wood cabinets, granite countertops, beige walls, a side-by-side washer/dryer and beige countertops
Mid-sized trendy galley travertine floor and beige floor dedicated laundry room photo in Phoenix with an utility sink, raised-panel cabinets, medium tone wood cabinets, granite countertops, beige walls, a side-by-side washer/dryer and beige countertops
Laundry Room with an Utility Sink and Medium Tone Wood Cabinets Ideas

Custom storage in both the island and storage lockers makes organization a snap!
Example of a large trendy u-shaped porcelain tile and black floor utility room design in Indianapolis with an utility sink, recessed-panel cabinets, medium tone wood cabinets, quartz countertops, beige walls, a stacked washer/dryer and beige countertops
Example of a large trendy u-shaped porcelain tile and black floor utility room design in Indianapolis with an utility sink, recessed-panel cabinets, medium tone wood cabinets, quartz countertops, beige walls, a stacked washer/dryer and beige countertops
1





