All Backsplash Materials Laundry Room with Beaded Inset Cabinets Ideas
Refine by:
Budget
Sort by:Popular Today
1 - 20 of 207 photos
Item 1 of 3

This is a mid-sized galley style laundry room with custom paint grade cabinets. These cabinets feature a beaded inset construction method with a high gloss sheen on the painted finish. We also included a rolling ladder for easy access to upper level storage areas.

This little laundry room uses hidden tricks to modernize and maximize limited space. The main wall features bumped out upper cabinets above the washing machine for increased storage and easy access. Next to the cabinets are open shelves that allow space for the air vent on the back wall. This fan was faux painted to match the cabinets - blending in so well you wouldn’t even know it’s there!
Between the cabinetry and blue fantasy marble countertop sits a luxuriously tiled backsplash. This beautiful backsplash hides the door to necessary valves, its outline barely visible while allowing easy access.
Making the room brighter are light, textured walls, under cabinet, and updated lighting. Though you can’t see it in the photos, one more trick was used: the door was changed to smaller french doors, so when open, they are not in the middle of the room. Door backs are covered in the same wallpaper as the rest of the room - making the doors look like part of the room, and increasing available space.

Hidden washer and dryer in open laundry room.
Small transitional galley dark wood floor and brown floor utility room photo in Other with beaded inset cabinets, gray cabinets, marble countertops, metallic backsplash, mirror backsplash, white walls, a side-by-side washer/dryer and white countertops
Small transitional galley dark wood floor and brown floor utility room photo in Other with beaded inset cabinets, gray cabinets, marble countertops, metallic backsplash, mirror backsplash, white walls, a side-by-side washer/dryer and white countertops

Utility room - large transitional u-shaped marble floor, gray floor, coffered ceiling and wallpaper utility room idea in Phoenix with a farmhouse sink, beaded inset cabinets, gray cabinets, quartz countertops, white backsplash, marble backsplash, white walls, a stacked washer/dryer and white countertops
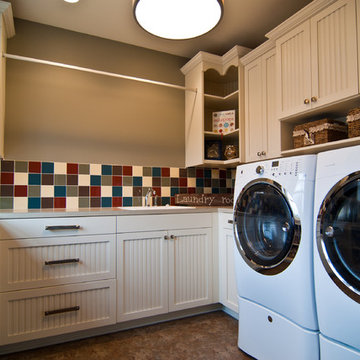
This laundry room by Woodways is a mix of classic and white farmhouse style cabinetry with beaded white doors. Included are built in cubbies for clean storage solutions and an open corner cabinet that allows for full access and removes dead corner space.
Photo credit: http://travisjfahlen.com/

Example of a mid-sized transitional galley medium tone wood floor and brown floor utility room design in Chicago with an undermount sink, beaded inset cabinets, white cabinets, quartz countertops, white backsplash, porcelain backsplash, gray walls, a side-by-side washer/dryer and gray countertops
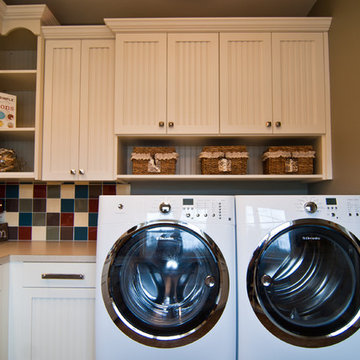
This laundry room by Woodways is a mix of classic and white farmhouse style cabinetry with beaded white doors. Included are built in cubbies for clean storage solutions and an open corner cabinet that allows for full access and removes dead corner space.
Photo credit: http://travisjfahlen.com/
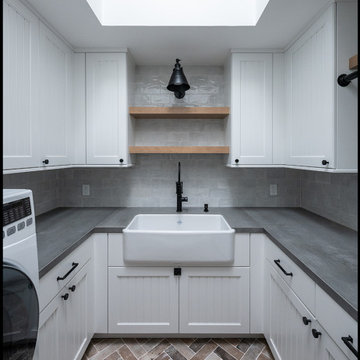
Modern and gorgeous full house remodel.
Cabinets by Diable Valley Cabinetry
Tile and Countertops by Formation Stone
Floors by Dickinson Hardware Flooring

Small transitional single-wall porcelain tile and pink floor dedicated laundry room photo in Nashville with beaded inset cabinets, beige cabinets, quartz countertops, white backsplash, subway tile backsplash, white walls, a side-by-side washer/dryer and white countertops
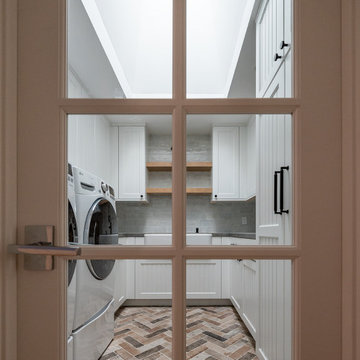
Modern and gorgeous full house remodel.
Cabinets by Diable Valley Cabinetry
Tile and Countertops by Formation Stone
Floors by Dickinson Hardware Flooring
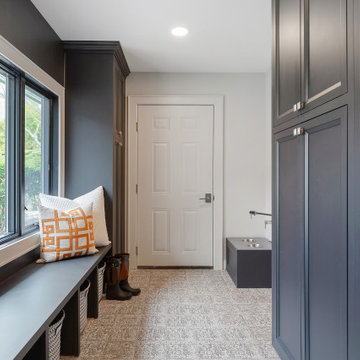
Laundry/mud room of our Roslyn Heights Ranch full-home makeover.
Example of a large transitional l-shaped ceramic tile and multicolored floor utility room design in New York with beaded inset cabinets, gray cabinets, quartz countertops, gray backsplash, ceramic backsplash, white walls, a stacked washer/dryer and black countertops
Example of a large transitional l-shaped ceramic tile and multicolored floor utility room design in New York with beaded inset cabinets, gray cabinets, quartz countertops, gray backsplash, ceramic backsplash, white walls, a stacked washer/dryer and black countertops

Our client wanted a finished laundry room. We choose blue cabinets with a ceramic farmhouse sink, gold accessories, and a pattern back wall. The result is an eclectic space with lots of texture and pattern.

The light wood finish beaded inset kitchen cabinets from Mouser set the tone for this bright transitional kitchen design in Cohasset. This is complemented by white upper cabinets, glass front cabinet panels with in cabinet lighting, and a custom hood in a matching color palette. The result is a bright open plan space that will be the center of attention in this home. The entire space offers ample storage and work space, including a handy appliance garage. The cabinetry is accented by honey bronze finish hardware from Top Knobs, and glass and metal pendant lights. The backsplash perfectly complements the color scheme with Best Tile Essenze Bianco for the main tile and a border in Pesaro stone glass mosaic tile. The bi-level kitchen island offers space to sit. A sleek Brizo Solna faucet pairs perfectly with the asymmetrical shaped undermount sink, and Thermador appliances complete the kitchen design.
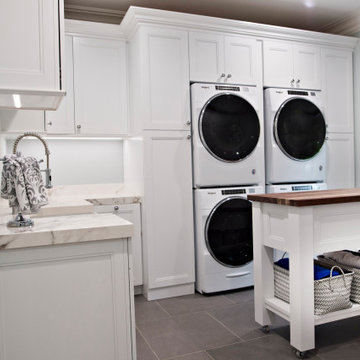
Example of a huge classic l-shaped dark wood floor and brown floor laundry room design in Detroit with an undermount sink, beaded inset cabinets, white cabinets, quartz countertops, multicolored backsplash, ceramic backsplash and white countertops

The classics never go out of style, as is the case with this custom new build that was interior designed from the blueprint stages with enduring longevity in mind. An eye for scale is key with these expansive spaces calling for proper proportions, intentional details, liveable luxe materials and a melding of functional design with timeless aesthetics. The result is cozy, welcoming and balanced grandeur. | Photography Joshua Caldwell

The ultimate coastal beach home situated on the shoreintracoastal waterway. The kitchen features white inset upper cabinetry balanced with rustic hickory base cabinets with a driftwood feel. The driftwood v-groove ceiling is framed in white beams. he 2 islands offer a great work space as well as an island for socializng.

Dedicated laundry room - mid-sized country galley slate floor and gray floor dedicated laundry room idea in Chicago with an undermount sink, beaded inset cabinets, white cabinets, granite countertops, white backsplash, porcelain backsplash, white walls, a side-by-side washer/dryer and black countertops
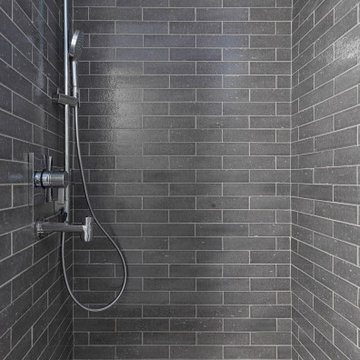
Doggie shower in the laundry/mud room of our Roslyn Heights Ranch full-home makeover.
Example of a large transitional l-shaped ceramic tile and multicolored floor utility room design in New York with beaded inset cabinets, white cabinets, quartz countertops, gray backsplash, ceramic backsplash, white walls, a stacked washer/dryer and black countertops
Example of a large transitional l-shaped ceramic tile and multicolored floor utility room design in New York with beaded inset cabinets, white cabinets, quartz countertops, gray backsplash, ceramic backsplash, white walls, a stacked washer/dryer and black countertops
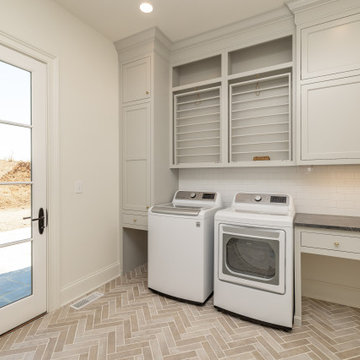
Dedicated laundry room - large traditional galley brick floor dedicated laundry room idea in Other with a farmhouse sink, beaded inset cabinets, gray cabinets, marble countertops, ceramic backsplash, a side-by-side washer/dryer and black countertops
All Backsplash Materials Laundry Room with Beaded Inset Cabinets Ideas
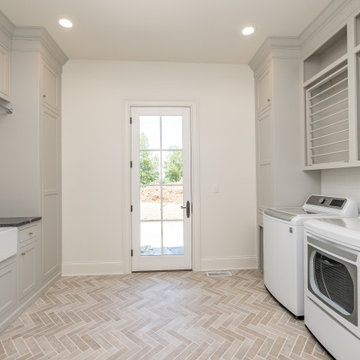
Large elegant galley brick floor dedicated laundry room photo in Other with a farmhouse sink, beaded inset cabinets, gray cabinets, marble countertops, ceramic backsplash, a side-by-side washer/dryer and black countertops
1





