All Ceiling Designs Laundry Room with Beige Backsplash Ideas
Refine by:
Budget
Sort by:Popular Today
1 - 20 of 54 photos
Item 1 of 3

Example of a mid-sized mountain style galley concrete floor, black floor, wood ceiling and wood wall dedicated laundry room design in Austin with an undermount sink, raised-panel cabinets, white cabinets, granite countertops, beige backsplash, granite backsplash, beige walls, a side-by-side washer/dryer and beige countertops

The laundry room was kept in the same space, adjacent to the mudroom and walk-in pantry. It features the same cherry wood cabinetry with plenty of countertop surface area for folding laundry. The laundry room is also designed with under-counter space for storing clothes hampers, tall storage for an ironing board, and storage for cleaning supplies. Unique to the space were custom built-in dog crates for our client’s canine companions, as well as special storage space for their dogs’ food.
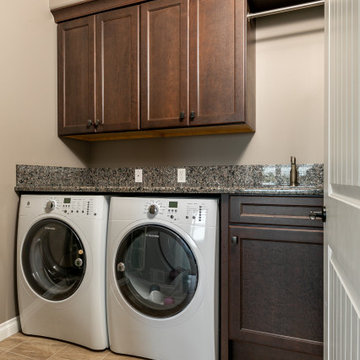
WESTSIDE DREAM
Mid Continent Cabinetry
Adams - Flat Panel Door Style
Perimeter in Maple Painted Antique White w/ Pewter Glaze
Island is Cherry in Slate Stain
MASTER BATH
Mid Continent Cabinetry
Adams - Flat Panel Door Style
Maple Painted Antique White w/ Pewter Glaze
POWDER / LAUNDRY / BASEMENT BATHS
Mid Continent Cabinetry
Adams - Flat Panel Door Style
Cherry in Slate Stain
HARDWARE : Antique Nickel Knobs and Pulls
COUNTERTOPS
KITCHEN : Granite Countertops
MASTER BATH : Granite Countertops
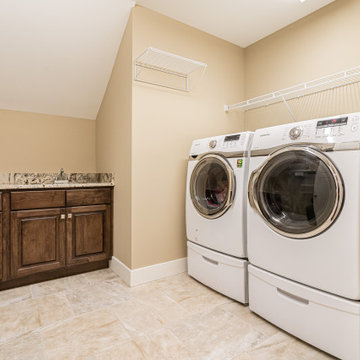
Large laundry room with sink and lots of storage.
Dedicated laundry room - large cottage l-shaped ceramic tile, beige floor and vaulted ceiling dedicated laundry room idea in Other with a drop-in sink, raised-panel cabinets, granite countertops, beige backsplash, granite backsplash, beige walls, a side-by-side washer/dryer and beige countertops
Dedicated laundry room - large cottage l-shaped ceramic tile, beige floor and vaulted ceiling dedicated laundry room idea in Other with a drop-in sink, raised-panel cabinets, granite countertops, beige backsplash, granite backsplash, beige walls, a side-by-side washer/dryer and beige countertops

Osbourne & Little "Derwent" wallpaper celebrates the homeowners love of her pet koi fish.
Small eclectic galley brick floor, multicolored floor, wood ceiling and wallpaper utility room photo in San Francisco with an undermount sink, recessed-panel cabinets, orange cabinets, quartzite countertops, beige backsplash, ceramic backsplash, multicolored walls, a side-by-side washer/dryer and green countertops
Small eclectic galley brick floor, multicolored floor, wood ceiling and wallpaper utility room photo in San Francisco with an undermount sink, recessed-panel cabinets, orange cabinets, quartzite countertops, beige backsplash, ceramic backsplash, multicolored walls, a side-by-side washer/dryer and green countertops

This 1990s brick home had decent square footage and a massive front yard, but no way to enjoy it. Each room needed an update, so the entire house was renovated and remodeled, and an addition was put on over the existing garage to create a symmetrical front. The old brown brick was painted a distressed white.
The 500sf 2nd floor addition includes 2 new bedrooms for their teen children, and the 12'x30' front porch lanai with standing seam metal roof is a nod to the homeowners' love for the Islands. Each room is beautifully appointed with large windows, wood floors, white walls, white bead board ceilings, glass doors and knobs, and interior wood details reminiscent of Hawaiian plantation architecture.
The kitchen was remodeled to increase width and flow, and a new laundry / mudroom was added in the back of the existing garage. The master bath was completely remodeled. Every room is filled with books, and shelves, many made by the homeowner.
Project photography by Kmiecik Imagery.

Example of a large trendy terra-cotta tile, shiplap ceiling and shiplap wall dedicated laundry room design in Atlanta with a farmhouse sink, flat-panel cabinets, gray cabinets, granite countertops, beige backsplash, shiplap backsplash, beige walls, a side-by-side washer/dryer and black countertops

Terrific laundry room with new double hung window with grilles we installed. This great new white window lets in lots of light and offers excellent energy efficiency in this large laundry and utility room. Find out more about getting new windows installed in your home from Renewal by Andersen of Georgia, serving the entire state.

A combination of quarter sawn white oak material with kerf cuts creates harmony between the cabinets and the warm, modern architecture of the home. We mirrored the waterfall of the island to the base cabinets on the range wall. This project was unique because the client wanted the same kitchen layout as their previous home but updated with modern lines to fit the architecture. Floating shelves were swapped out for an open tile wall, and we added a double access countertwall cabinet to the right of the range for additional storage. This cabinet has hidden front access storage using an intentionally placed kerf cut and modern handleless design. The kerf cut material at the knee space of the island is extended to the sides, emphasizing a sense of depth. The palette is neutral with warm woods, dark stain, light surfaces, and the pearlescent tone of the backsplash; giving the client’s art collection a beautiful neutral backdrop to be celebrated.
For the laundry we chose a micro shaker style cabinet door for a clean, transitional design. A folding surface over the washer and dryer as well as an intentional space for a dog bed create a space as functional as it is lovely. The color of the wall picks up on the tones of the beautiful marble tile floor and an art wall finishes out the space.
In the master bath warm taupe tones of the wall tile play off the warm tones of the textured laminate cabinets. A tiled base supports the vanity creating a floating feel while also providing accessibility as well as ease of cleaning.
An entry coat closet designed to feel like a furniture piece in the entry flows harmoniously with the warm taupe finishes of the brick on the exterior of the home. We also brought the kerf cut of the kitchen in and used a modern handleless design.
The mudroom provides storage for coats with clothing rods as well as open cubbies for a quick and easy space to drop shoes. Warm taupe was brought in from the entry and paired with the micro shaker of the laundry.
In the guest bath we combined the kerf cut of the kitchen and entry in a stained maple to play off the tones of the shower tile and dynamic Patagonia granite countertops.

Modern farmhouse laundry room with marble mosaic tile backsplash.
Inspiration for a small farmhouse single-wall porcelain tile and beige floor utility room remodel in Austin with a farmhouse sink, flat-panel cabinets, beige cabinets, granite countertops, beige backsplash, marble backsplash, beige walls, an integrated washer/dryer and multicolored countertops
Inspiration for a small farmhouse single-wall porcelain tile and beige floor utility room remodel in Austin with a farmhouse sink, flat-panel cabinets, beige cabinets, granite countertops, beige backsplash, marble backsplash, beige walls, an integrated washer/dryer and multicolored countertops

The cabinets are a custom paint color by Benjamin Moore called "Fan Coral". It is a near perfect match to the fish in the wallpaper.
Utility room - small eclectic galley brick floor, multicolored floor, wood ceiling and wainscoting utility room idea in San Francisco with an undermount sink, recessed-panel cabinets, orange cabinets, quartzite countertops, beige backsplash, ceramic backsplash, multicolored walls, a side-by-side washer/dryer and green countertops
Utility room - small eclectic galley brick floor, multicolored floor, wood ceiling and wainscoting utility room idea in San Francisco with an undermount sink, recessed-panel cabinets, orange cabinets, quartzite countertops, beige backsplash, ceramic backsplash, multicolored walls, a side-by-side washer/dryer and green countertops

Laundry closet - small eclectic u-shaped ceramic tile, multicolored floor and vaulted ceiling laundry closet idea in Los Angeles with a farmhouse sink, shaker cabinets, blue cabinets, quartzite countertops, beige backsplash, stone tile backsplash, white walls, a stacked washer/dryer and white countertops
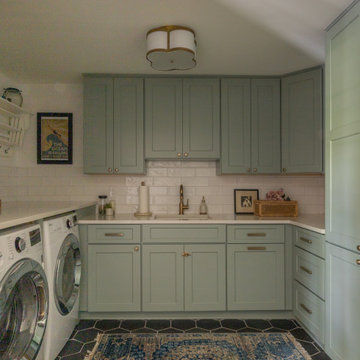
Huge transitional u-shaped medium tone wood floor, brown floor and wood ceiling laundry room photo in Detroit with an undermount sink, flat-panel cabinets, white cabinets, quartz countertops, beige backsplash, porcelain backsplash and white countertops

Overlook of the laundry room appliance and shelving.
(part from full home remodeling project)
The laundry space was squeezed-up and tight! Therefore, our experts expand the room to accommodate cabinets and more shelves for storing fabric detergent and accommodate other features that make the space more usable. We renovated and re-designed the laundry room to make it fantastic and more functional while also increasing convenience.
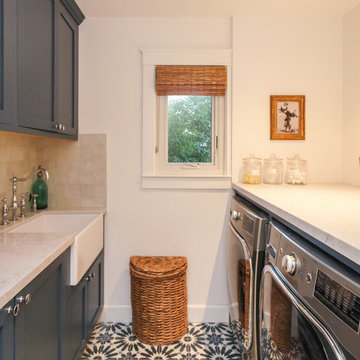
Gorgeous laundry room with new window we installed. The delightful and functional space with blue cabinetry, farmhouse sink and front-loading washer and dryer, looks fantastic with this new little casement window along one wall. Now is the perfect time to get new windows for your home from Renewal by Andersen of San Francisco and the whole Bay Area.
. . . . . . . . . .
Explore all the window options we have available -- Contact Us Today! 844-245-2799
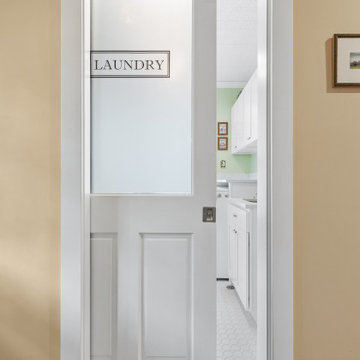
Utility room - victorian galley ceramic tile, white floor, coffered ceiling and wainscoting utility room idea in Chicago with an undermount sink, shaker cabinets, white cabinets, granite countertops, beige backsplash, granite backsplash, green walls, a side-by-side washer/dryer and white countertops
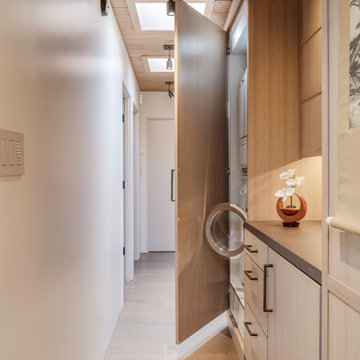
Laundry occupies one side of hallway. All equipment stored inside cabinets with flush fold-away doors.
Laundry closet - small mid-century modern single-wall ceramic tile, beige floor and exposed beam laundry closet idea in San Francisco with flat-panel cabinets, beige cabinets, quartz countertops, beige backsplash, limestone backsplash, beige walls, a stacked washer/dryer and brown countertops
Laundry closet - small mid-century modern single-wall ceramic tile, beige floor and exposed beam laundry closet idea in San Francisco with flat-panel cabinets, beige cabinets, quartz countertops, beige backsplash, limestone backsplash, beige walls, a stacked washer/dryer and brown countertops

Laundry room
Utility room - small mid-century modern galley medium tone wood floor and brown floor utility room idea in Auckland with an undermount sink, medium tone wood cabinets, tile countertops, beige backsplash, stone tile backsplash, white walls, a side-by-side washer/dryer and gray countertops
Utility room - small mid-century modern galley medium tone wood floor and brown floor utility room idea in Auckland with an undermount sink, medium tone wood cabinets, tile countertops, beige backsplash, stone tile backsplash, white walls, a side-by-side washer/dryer and gray countertops

Modern Laundry room in new build concealed behind the kitchen.
Example of a large minimalist galley marble floor and white floor utility room design in Sydney with a single-bowl sink, white cabinets, marble countertops, beige backsplash, ceramic backsplash, beige walls, a stacked washer/dryer and white countertops
Example of a large minimalist galley marble floor and white floor utility room design in Sydney with a single-bowl sink, white cabinets, marble countertops, beige backsplash, ceramic backsplash, beige walls, a stacked washer/dryer and white countertops
All Ceiling Designs Laundry Room with Beige Backsplash Ideas

Lidesign
Inspiration for a small scandinavian single-wall porcelain tile, beige floor and tray ceiling utility room remodel in Milan with a drop-in sink, flat-panel cabinets, black cabinets, laminate countertops, beige backsplash, porcelain backsplash, gray walls, a side-by-side washer/dryer and black countertops
Inspiration for a small scandinavian single-wall porcelain tile, beige floor and tray ceiling utility room remodel in Milan with a drop-in sink, flat-panel cabinets, black cabinets, laminate countertops, beige backsplash, porcelain backsplash, gray walls, a side-by-side washer/dryer and black countertops
1





