Laundry Room with a Farmhouse Sink and Beige Countertops Ideas
Refine by:
Budget
Sort by:Popular Today
1 - 20 of 129 photos
Item 1 of 3

Utility room - mid-sized traditional galley utility room idea in Minneapolis with a farmhouse sink, glass-front cabinets, granite countertops and beige countertops

Casual comfortable laundry is this homeowner's dream come true!! She says she wants to stay in here all day! She loves it soooo much! Organization is the name of the game in this fast paced yet loving family! Between school, sports, and work everyone needs to hustle, but this hard working laundry room makes it enjoyable! Photography: Stephen Karlisch
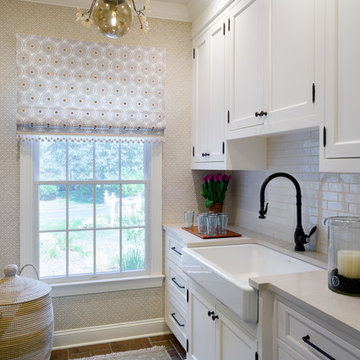
A redesign of a laundry room that allowed for a new butler's pantry space and a laundry space. Spatial design and decoration by AJ Margulis Interiors. Photos by Paul Bartholomew. Construction by Martin Builders.
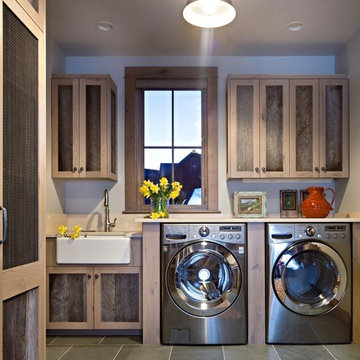
Inspiration for a rustic single-wall gray floor dedicated laundry room remodel in Denver with a farmhouse sink, medium tone wood cabinets, gray walls, a side-by-side washer/dryer, beige countertops and shaker cabinets

Blue Gray Laundry Room with Farmhouse Sink
Example of a mid-sized classic galley medium tone wood floor and brown floor dedicated laundry room design in San Francisco with a farmhouse sink, shaker cabinets, blue cabinets, quartz countertops, beige walls, a stacked washer/dryer and beige countertops
Example of a mid-sized classic galley medium tone wood floor and brown floor dedicated laundry room design in San Francisco with a farmhouse sink, shaker cabinets, blue cabinets, quartz countertops, beige walls, a stacked washer/dryer and beige countertops

Huge laundry room with tons of storage. Custom tile walls, sink, hampers, and built in ironing board.
Dedicated laundry room - huge modern l-shaped porcelain tile and beige floor dedicated laundry room idea in Other with a farmhouse sink, recessed-panel cabinets, black cabinets, granite countertops, white walls, a side-by-side washer/dryer and beige countertops
Dedicated laundry room - huge modern l-shaped porcelain tile and beige floor dedicated laundry room idea in Other with a farmhouse sink, recessed-panel cabinets, black cabinets, granite countertops, white walls, a side-by-side washer/dryer and beige countertops

Example of a large trendy u-shaped porcelain tile, white floor and vaulted ceiling dedicated laundry room design in Phoenix with a farmhouse sink, shaker cabinets, blue cabinets, quartzite countertops, beige walls, a side-by-side washer/dryer and beige countertops
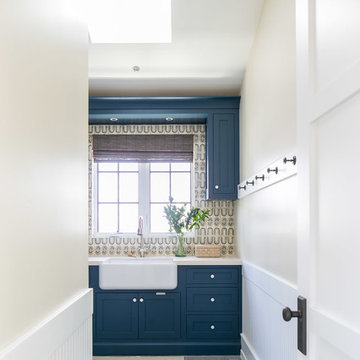
Interior Design: Blackband Design
Build: Patterson Custom Homes
Architecture: Andrade Architects
Photography: Ryan Garvin
Example of a large island style l-shaped gray floor dedicated laundry room design in Orange County with a farmhouse sink, shaker cabinets, blue cabinets, a side-by-side washer/dryer, beige countertops and beige walls
Example of a large island style l-shaped gray floor dedicated laundry room design in Orange County with a farmhouse sink, shaker cabinets, blue cabinets, a side-by-side washer/dryer, beige countertops and beige walls
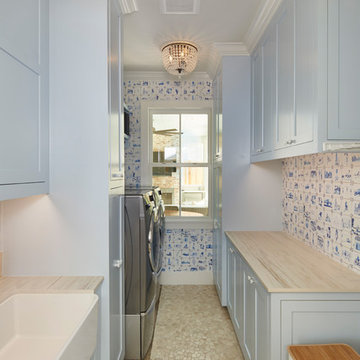
Woodmont Ave. Residence Laundry Room. Construction by RisherMartin Fine Homes. Photography by Andrea Calo. Landscaping by West Shop Design.
Inspiration for a large country galley limestone floor and beige floor utility room remodel in Austin with a farmhouse sink, shaker cabinets, blue cabinets, wood countertops, multicolored walls, a side-by-side washer/dryer and beige countertops
Inspiration for a large country galley limestone floor and beige floor utility room remodel in Austin with a farmhouse sink, shaker cabinets, blue cabinets, wood countertops, multicolored walls, a side-by-side washer/dryer and beige countertops

Example of a small transitional single-wall ceramic tile and brown floor laundry closet design in Chicago with a farmhouse sink, recessed-panel cabinets, white cabinets, wood countertops, gray walls, a side-by-side washer/dryer and beige countertops

A soft seafoam green is used in this Woodways laundry room. This helps to connect the cabinetry to the flooring as well as add a simple element of color into the more neutral space. A built in unit for the washer and dryer allows for basket storage below for easy transfer of laundry. A small counter at the end of the wall serves as an area for folding and hanging clothes when needed.
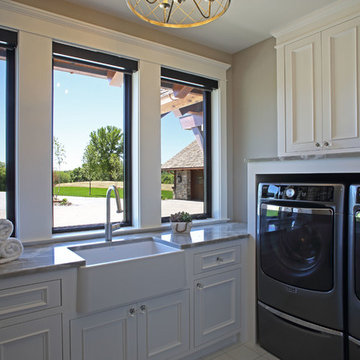
Shooting Star Photography
Dedicated laundry room - large rustic u-shaped ceramic tile and white floor dedicated laundry room idea in Minneapolis with a farmhouse sink, beaded inset cabinets, white cabinets, granite countertops, beige walls, a side-by-side washer/dryer and beige countertops
Dedicated laundry room - large rustic u-shaped ceramic tile and white floor dedicated laundry room idea in Minneapolis with a farmhouse sink, beaded inset cabinets, white cabinets, granite countertops, beige walls, a side-by-side washer/dryer and beige countertops

Reed Brown Photography
Laundry room - traditional porcelain tile laundry room idea in Nashville with a farmhouse sink, beige cabinets, granite countertops, beige walls, a side-by-side washer/dryer and beige countertops
Laundry room - traditional porcelain tile laundry room idea in Nashville with a farmhouse sink, beige cabinets, granite countertops, beige walls, a side-by-side washer/dryer and beige countertops
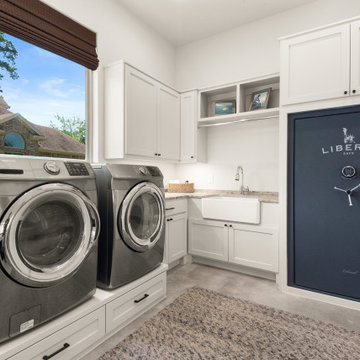
Large transitional u-shaped dedicated laundry room photo in Houston with a farmhouse sink, recessed-panel cabinets, white cabinets, white walls, a side-by-side washer/dryer and beige countertops
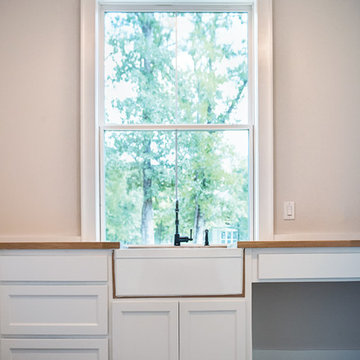
Mid-sized arts and crafts l-shaped ceramic tile and brown floor dedicated laundry room photo in Dallas with a farmhouse sink, flat-panel cabinets, white cabinets, wood countertops, gray walls and beige countertops
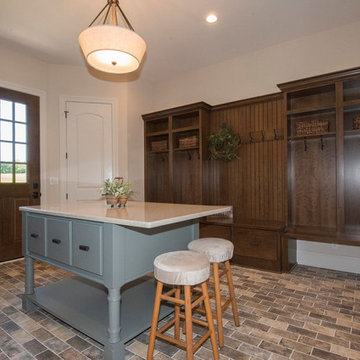
The family command center, housing laundry, a work area, lockers and boot bench, extra storage space, and access to the home's exterior
Inspiration for a large transitional brick floor and beige floor utility room remodel in Milwaukee with a farmhouse sink, raised-panel cabinets, medium tone wood cabinets, quartz countertops, beige walls, a side-by-side washer/dryer and beige countertops
Inspiration for a large transitional brick floor and beige floor utility room remodel in Milwaukee with a farmhouse sink, raised-panel cabinets, medium tone wood cabinets, quartz countertops, beige walls, a side-by-side washer/dryer and beige countertops
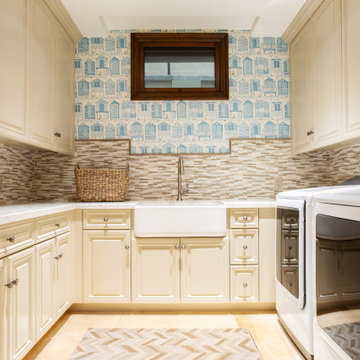
Casual comfortable upscale coastal decor
Example of a large transitional beige floor laundry room design in Orange County with a farmhouse sink, a side-by-side washer/dryer and beige countertops
Example of a large transitional beige floor laundry room design in Orange County with a farmhouse sink, a side-by-side washer/dryer and beige countertops
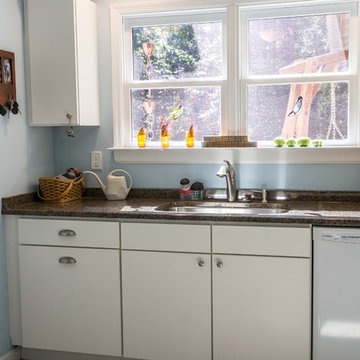
Laundry/mud room. With a focus on their passions of beekeeping and herb gardening, this retired couple saw potential in this rural home they bought in 2013. They asked us for suggestions on how best to enclose and expand a breezeway from the home to the garage to include two stories, add a room over the garage, and nearly double the size of the kitchen. The lowered “biscuit counter” in the island is an ideal height for rolling out dough and getting help from the grandkids. Pantry access is through a screen door. Load-bearing walls were removed, the stairway was reconstructed, the previous breezeway was transformed into a small bathroom and a mud/laundry space. Above that was added another small bathroom, an herb prep room, complete with a stove, double sink and small fridge, plus another bedroom. Exterior drainage issues also needed attention, so we dug out along the back of the home, added French drains to evacuate the excess water, plus and a small, rock retaining wall.

Inspiration for a mid-sized craftsman galley brick floor and brown floor dedicated laundry room remodel in Other with a farmhouse sink, shaker cabinets, blue cabinets, granite countertops, white backsplash, shiplap backsplash, gray walls, a side-by-side washer/dryer and beige countertops
Laundry Room with a Farmhouse Sink and Beige Countertops Ideas
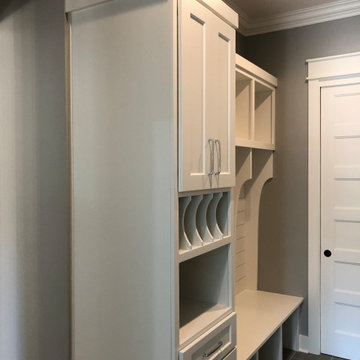
Farmhouse shaker white laundry room, seperate mudbench and buildin' fireplace custom cabinetry. High function and beautifully crafted.
Utility room - mid-sized cottage single-wall medium tone wood floor and brown floor utility room idea in Miami with a farmhouse sink, shaker cabinets, white cabinets, quartz countertops, gray walls, a side-by-side washer/dryer and beige countertops
Utility room - mid-sized cottage single-wall medium tone wood floor and brown floor utility room idea in Miami with a farmhouse sink, shaker cabinets, white cabinets, quartz countertops, gray walls, a side-by-side washer/dryer and beige countertops
1





